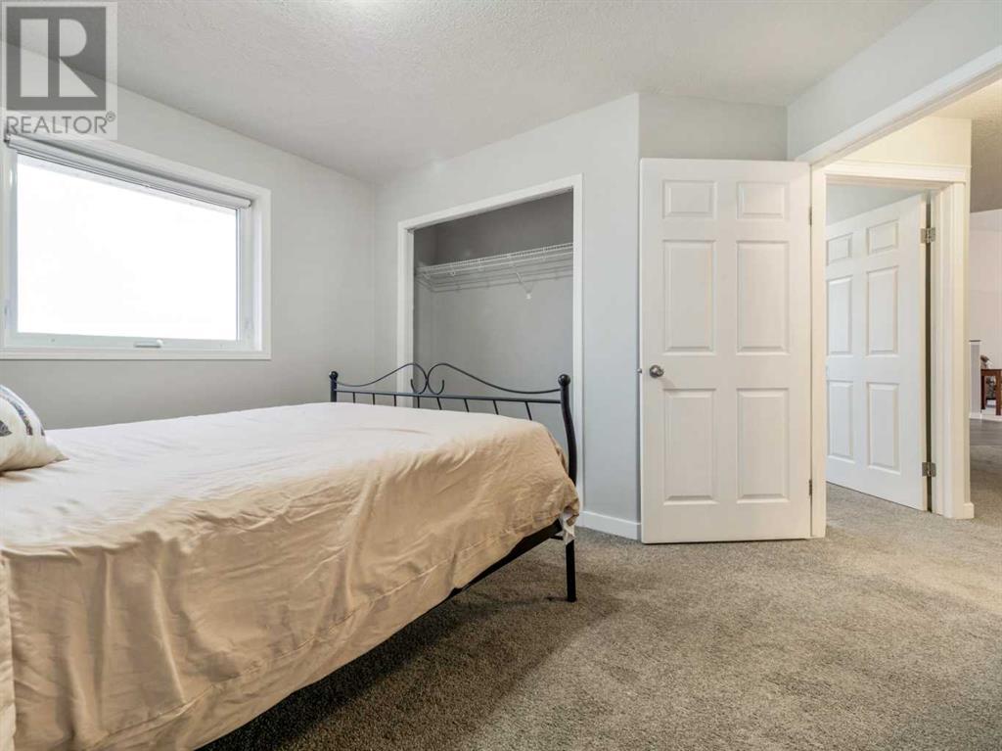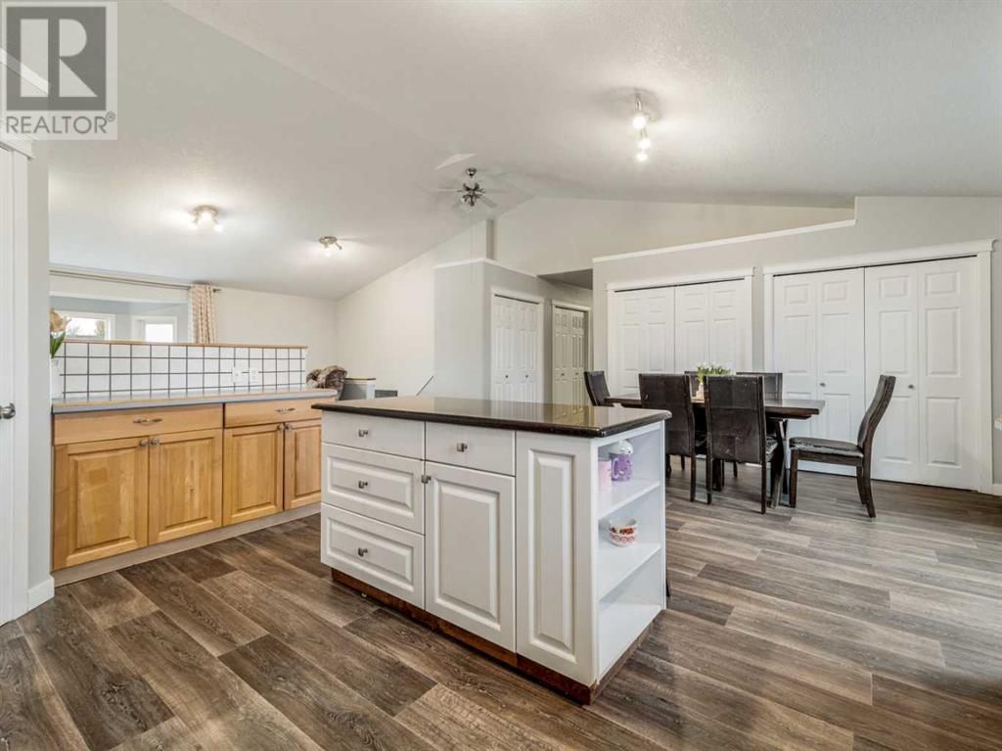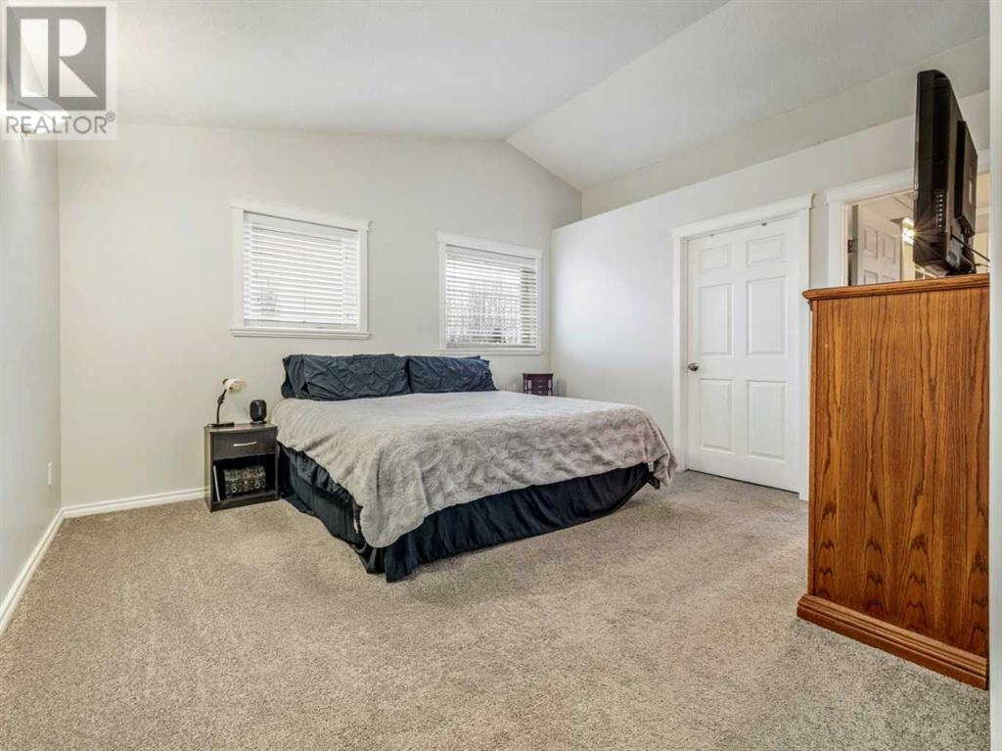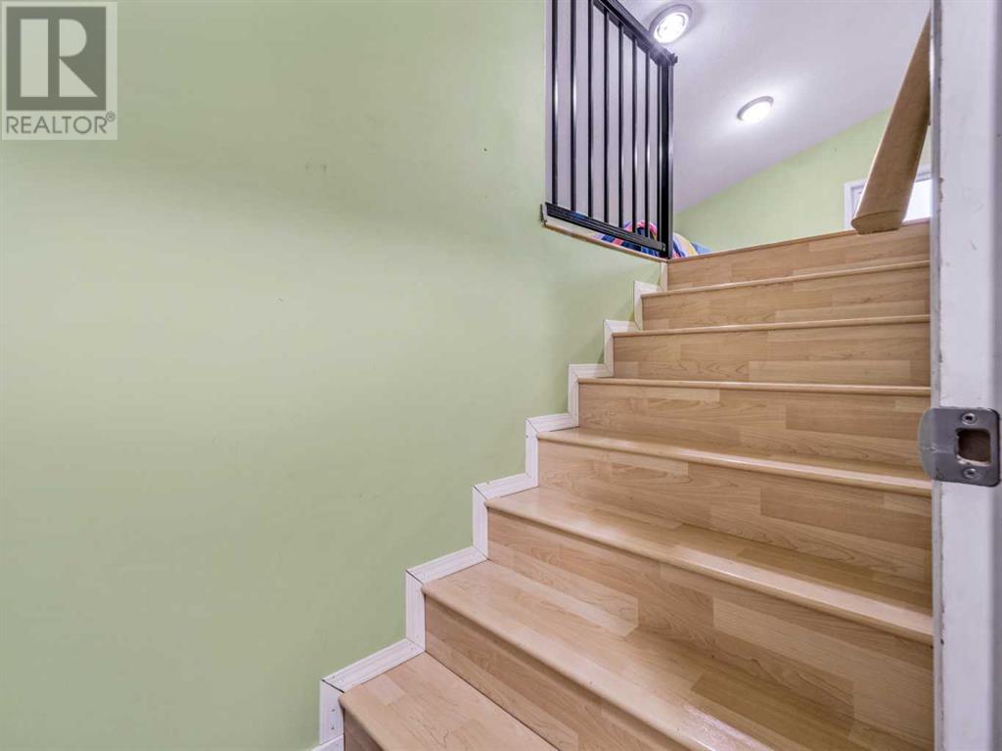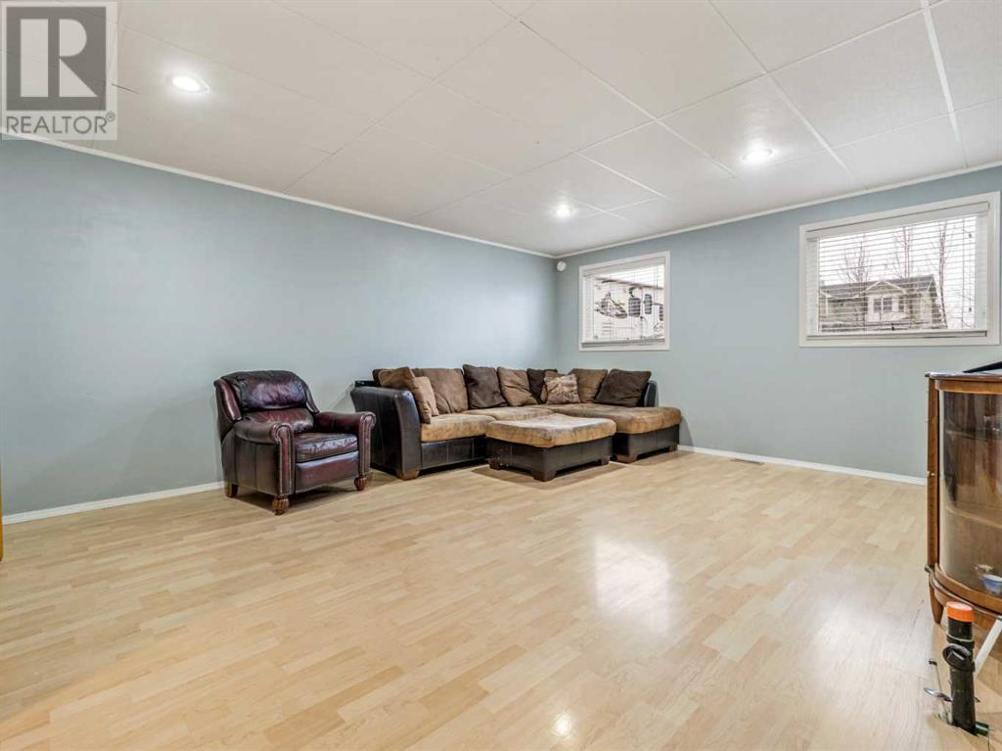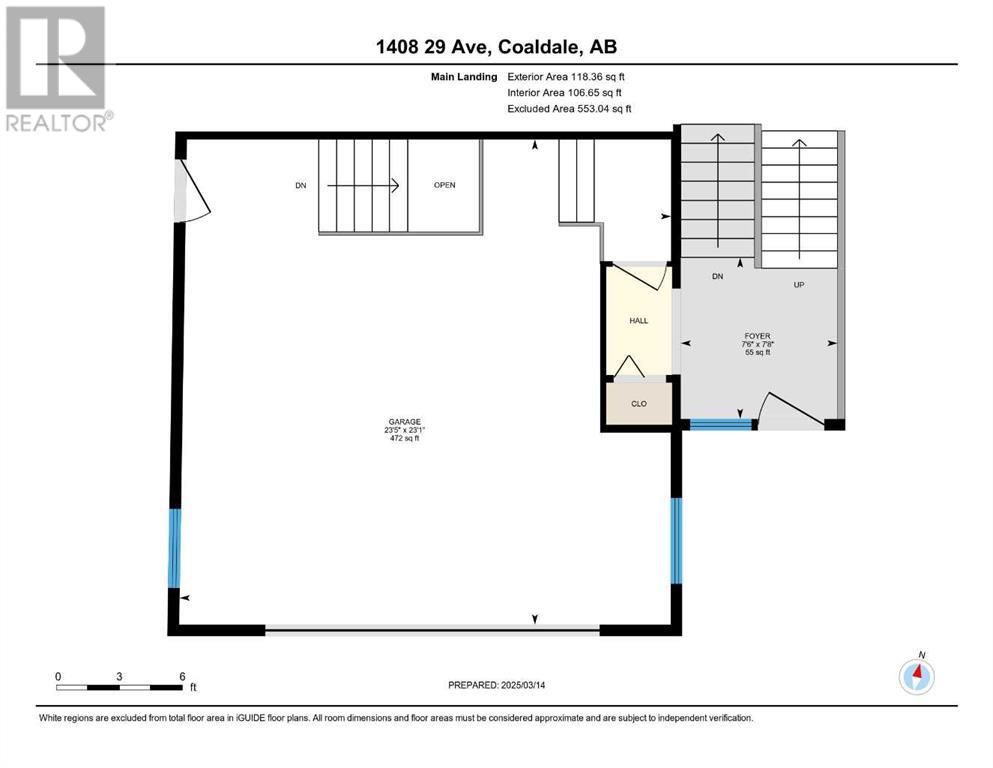6 Bedroom
3 Bathroom
2,256 ft2
Fireplace
Central Air Conditioning
Forced Air
Landscaped
$650,000
Stunning 6-Bedroom Family Home with Spacious Yard and Modern AmenitiesThis impressive property, situated on nearly half an acre, offers the perfect blend of comfort, style, and functionality for your growing family. Boasting 6 spacious bedrooms and 3 full bathrooms, this home is thoughtfully designed to meet all your needs. The master suite is a true retreat, featuring an ensuite bathroom, a large walk-in closet, and convenient laundry facilities just a few steps up from the main floor. The open-concept main floor includes 2 generously-sized bedrooms, a bright and inviting living room, and a dining area that seamlessly flows onto a large back deck, perfect for entertaining or relaxing. The well-designed kitchen offers ample space for meal preparation and storage, making it a joy to cook and entertain. The fully finished basement offers 3 more substantial sized bedrooms, a large family room, additional laundry, and direct access to the attached 2-car garage. A spacious bonus room is situated just above the master bedroom, providing extra flexibility for your needs—whether it be a home office, playroom, or hobby space. Outside, the beautifully landscaped yard offers both tranquility and space to play, with RV parking on the side of the house, plenty of parking at the front and additional parking in the attached garage. Located in a quiet cul-de-sac, this home is within easy reach of schools, parks, walking/biking paths, a ballpark, and shopping.Whether you're looking to relax in the spacious living areas or enjoy the expansive outdoor space, this home is ready to welcome you and your family! (id:48985)
Property Details
|
MLS® Number
|
A2199064 |
|
Property Type
|
Single Family |
|
Amenities Near By
|
Golf Course, Park, Playground, Recreation Nearby, Schools, Shopping |
|
Community Features
|
Golf Course Development |
|
Features
|
Cul-de-sac, Other, Pvc Window |
|
Parking Space Total
|
5 |
|
Plan
|
0111876 |
|
Structure
|
Deck |
Building
|
Bathroom Total
|
3 |
|
Bedrooms Above Ground
|
3 |
|
Bedrooms Below Ground
|
3 |
|
Bedrooms Total
|
6 |
|
Appliances
|
Washer, Refrigerator, Dishwasher, Stove, Dryer, Window Coverings, Washer & Dryer |
|
Basement Development
|
Finished |
|
Basement Type
|
Full (finished) |
|
Constructed Date
|
2003 |
|
Construction Style Attachment
|
Detached |
|
Cooling Type
|
Central Air Conditioning |
|
Exterior Finish
|
Vinyl Siding |
|
Fireplace Present
|
Yes |
|
Fireplace Total
|
1 |
|
Flooring Type
|
Carpeted, Ceramic Tile, Laminate |
|
Foundation Type
|
See Remarks |
|
Heating Type
|
Forced Air |
|
Stories Total
|
3 |
|
Size Interior
|
2,256 Ft2 |
|
Total Finished Area
|
2256 Sqft |
|
Type
|
House |
Parking
Land
|
Acreage
|
No |
|
Fence Type
|
Fence |
|
Land Amenities
|
Golf Course, Park, Playground, Recreation Nearby, Schools, Shopping |
|
Landscape Features
|
Landscaped |
|
Size Depth
|
7.61 M |
|
Size Frontage
|
19.56 M |
|
Size Irregular
|
0.40 |
|
Size Total
|
0.4 Ac|10,890 - 21,799 Sqft (1/4 - 1/2 Ac) |
|
Size Total Text
|
0.4 Ac|10,890 - 21,799 Sqft (1/4 - 1/2 Ac) |
|
Zoning Description
|
R1a |
Rooms
| Level |
Type |
Length |
Width |
Dimensions |
|
Second Level |
Other |
|
|
8.83 Ft x 8.83 Ft |
|
Basement |
Bedroom |
|
|
149.08 Ft x 9.92 Ft |
|
Basement |
Bedroom |
|
|
12.08 Ft x 14.00 Ft |
|
Basement |
Bedroom |
|
|
12.00 Ft x 14.00 Ft |
|
Basement |
4pc Bathroom |
|
|
5.58 Ft x 9.92 Ft |
|
Basement |
Family Room |
|
|
15.25 Ft x 18.67 Ft |
|
Basement |
Furnace |
|
|
9.75 Ft x 8.75 Ft |
|
Main Level |
4pc Bathroom |
|
|
6.17 Ft x 9.25 Ft |
|
Main Level |
Bedroom |
|
|
11.92 Ft x 10.00 Ft |
|
Main Level |
Bedroom |
|
|
12.08 Ft x 12.00 Ft |
|
Main Level |
Dining Room |
|
|
19.25 Ft x 10.50 Ft |
|
Main Level |
Kitchen |
|
|
15.00 Ft x 8.00 Ft |
|
Main Level |
Living Room |
|
|
17.00 Ft x 15.08 Ft |
|
Upper Level |
Bonus Room |
|
|
19.00 Ft x 23.00 Ft |
|
Upper Level |
Primary Bedroom |
|
|
13.67 Ft x 18.50 Ft |
|
Upper Level |
3pc Bathroom |
|
|
8.75 Ft x 9.25 Ft |
https://www.realtor.ca/real-estate/28024241/1408-29-avenue-coaldale

















