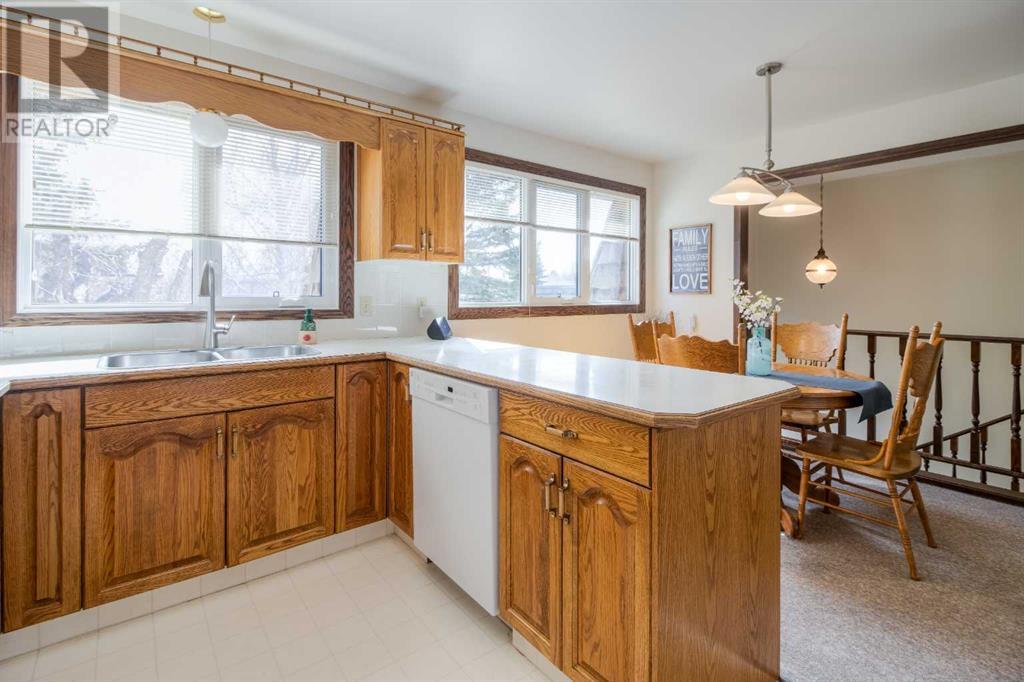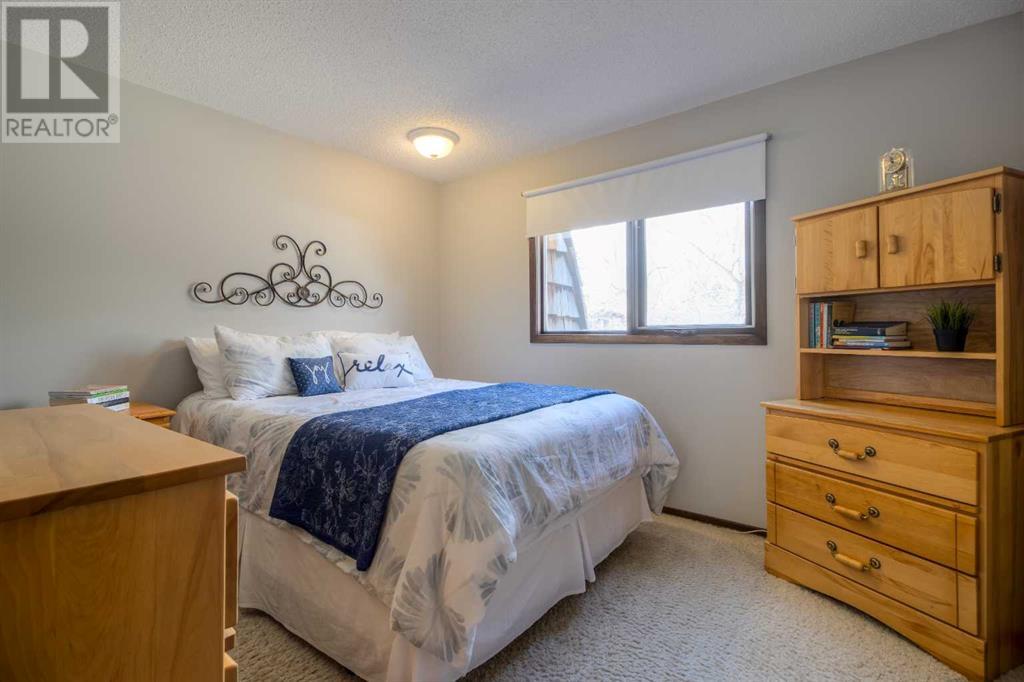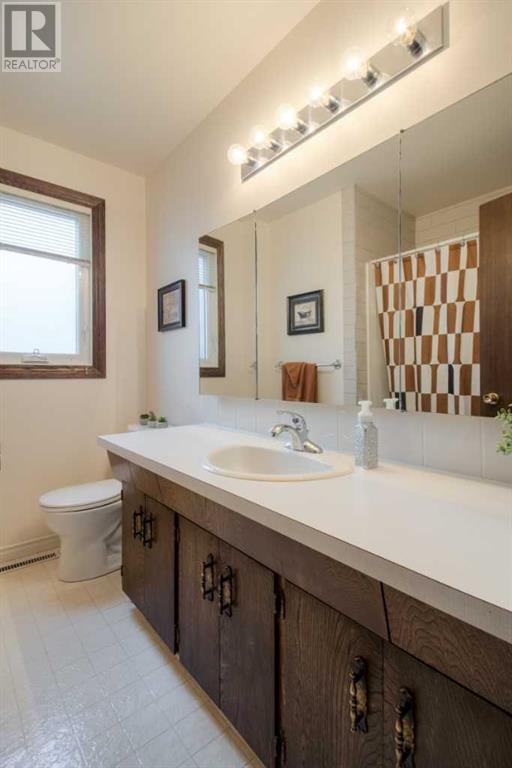4 Bedroom
3 Bathroom
1,280 ft2
Bi-Level
Central Air Conditioning
Forced Air
Landscaped, Lawn
$434,900
Here is the perfect family home that includes 4 bedrooms, 3 bathrooms, rear basement entry, awesome floorplan, and BACKS ONTO THE PARK!! This 70's era home has so much charm, character and holds a lot of stories as the owners raised their kids here. Now the kids are all grown up having kids of their own and time to move on and let the next family love what this home has to offer. The formal dining room is separate from the eat in kitchen and overlooks the spacious living room. There are patio doors that lead to a lovely deck and no neighbors behind makes this an amazing location. The playground is just outside the back fence! A much cherished feature is THE CORNER BAR complete with barstools and beer fridge. Many great times were shared in that corner so an ideal room to keep the good times rolling. The home has been well maintained and includes some new windows. The new buyers can take this home to their own next level, perhaps some floor covering changes or whatever vision comes to mind as the mid- century homes have become very popular with the younger buyers. The basement has a separate door entry that is very convenient for access to the backyard. The attached single garage is 14' x 24 ' with a roomy front driveway. Located in Varsity Village, this home backs onto the park, with an easy walk to elementary schools, and close to skating rink, swimming pool, shopping , the University, with easy access to University Drive and McMaster Blvd W. If you are looking for something a bit different from all the other homes in this price range, then be sure to pay attention to this wonderful family home with abundance of space in all the right places. The kid's trampoline will easily fit on the 60' x 130 foot lot. (id:48985)
Property Details
|
MLS® Number
|
A2200688 |
|
Property Type
|
Single Family |
|
Community Name
|
Varsity Village |
|
Amenities Near By
|
Park, Playground, Recreation Nearby, Schools, Shopping, Water Nearby |
|
Community Features
|
Lake Privileges |
|
Features
|
No Neighbours Behind |
|
Parking Space Total
|
4 |
|
Plan
|
731384 |
|
Structure
|
Deck |
Building
|
Bathroom Total
|
3 |
|
Bedrooms Above Ground
|
2 |
|
Bedrooms Below Ground
|
2 |
|
Bedrooms Total
|
4 |
|
Appliances
|
Refrigerator, Dishwasher, Stove, Hood Fan, Window Coverings, Garage Door Opener, Washer & Dryer |
|
Architectural Style
|
Bi-level |
|
Basement Development
|
Finished |
|
Basement Features
|
Separate Entrance, Walk-up |
|
Basement Type
|
Full (finished) |
|
Constructed Date
|
1975 |
|
Construction Material
|
Wood Frame |
|
Construction Style Attachment
|
Detached |
|
Cooling Type
|
Central Air Conditioning |
|
Exterior Finish
|
Brick, Stucco |
|
Fire Protection
|
Smoke Detectors |
|
Flooring Type
|
Carpeted, Linoleum, Tile |
|
Foundation Type
|
Poured Concrete |
|
Heating Fuel
|
Natural Gas |
|
Heating Type
|
Forced Air |
|
Size Interior
|
1,280 Ft2 |
|
Total Finished Area
|
1280 Sqft |
|
Type
|
House |
Parking
Land
|
Acreage
|
No |
|
Fence Type
|
Cross Fenced |
|
Land Amenities
|
Park, Playground, Recreation Nearby, Schools, Shopping, Water Nearby |
|
Landscape Features
|
Landscaped, Lawn |
|
Size Depth
|
39.62 M |
|
Size Frontage
|
18.29 M |
|
Size Irregular
|
7800.00 |
|
Size Total
|
7800 Sqft|7,251 - 10,889 Sqft |
|
Size Total Text
|
7800 Sqft|7,251 - 10,889 Sqft |
|
Zoning Description
|
R-l |
Rooms
| Level |
Type |
Length |
Width |
Dimensions |
|
Basement |
Bedroom |
|
|
15.00 Ft x 9.00 Ft |
|
Basement |
Bedroom |
|
|
15.00 Ft x 9.75 Ft |
|
Basement |
Recreational, Games Room |
|
|
16.75 Ft x 9.00 Ft |
|
Basement |
Family Room |
|
|
19.33 Ft x 15.00 Ft |
|
Basement |
3pc Bathroom |
|
|
8.00 Ft x 6.00 Ft |
|
Basement |
Laundry Room |
|
|
15.00 Ft x 10.00 Ft |
|
Main Level |
Dining Room |
|
|
12.67 Ft x 9.75 Ft |
|
Main Level |
Living Room |
|
|
17.50 Ft x 14.00 Ft |
|
Main Level |
Eat In Kitchen |
|
|
16.00 Ft x 13.17 Ft |
|
Main Level |
Bedroom |
|
|
11.50 Ft x 10.00 Ft |
|
Main Level |
4pc Bathroom |
|
|
8.00 Ft x 7.00 Ft |
|
Main Level |
Primary Bedroom |
|
|
13.00 Ft x 11.17 Ft |
|
Main Level |
Other |
|
|
6.00 Ft x 5.00 Ft |
|
Main Level |
3pc Bathroom |
|
|
Measurements not available |
https://www.realtor.ca/real-estate/28069143/141-mcgill-boulevard-w-lethbridge-varsity-village



















































