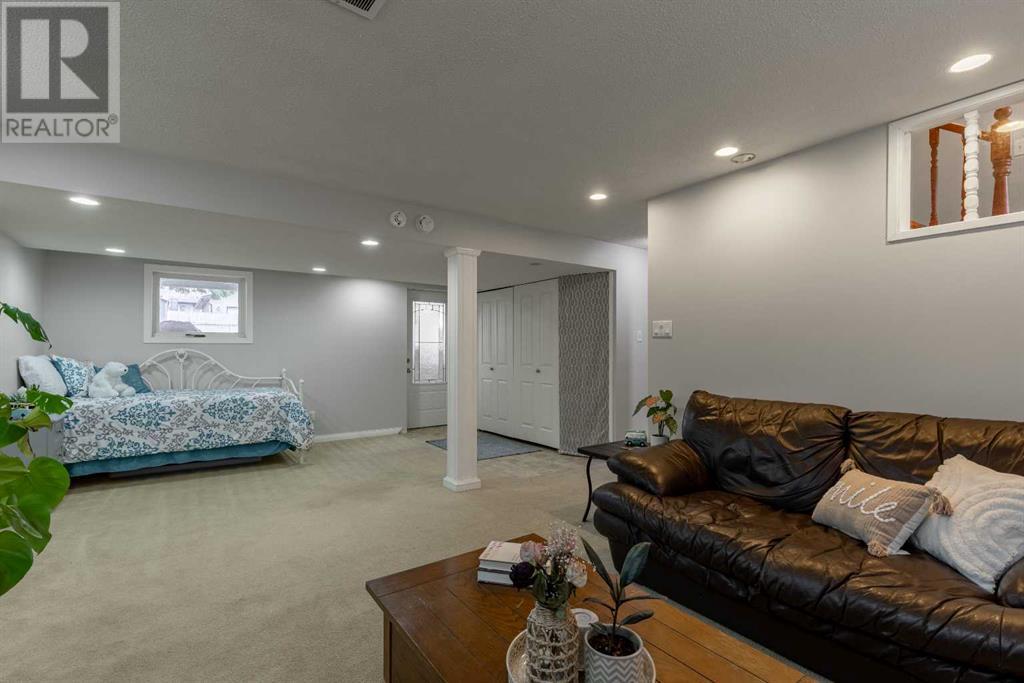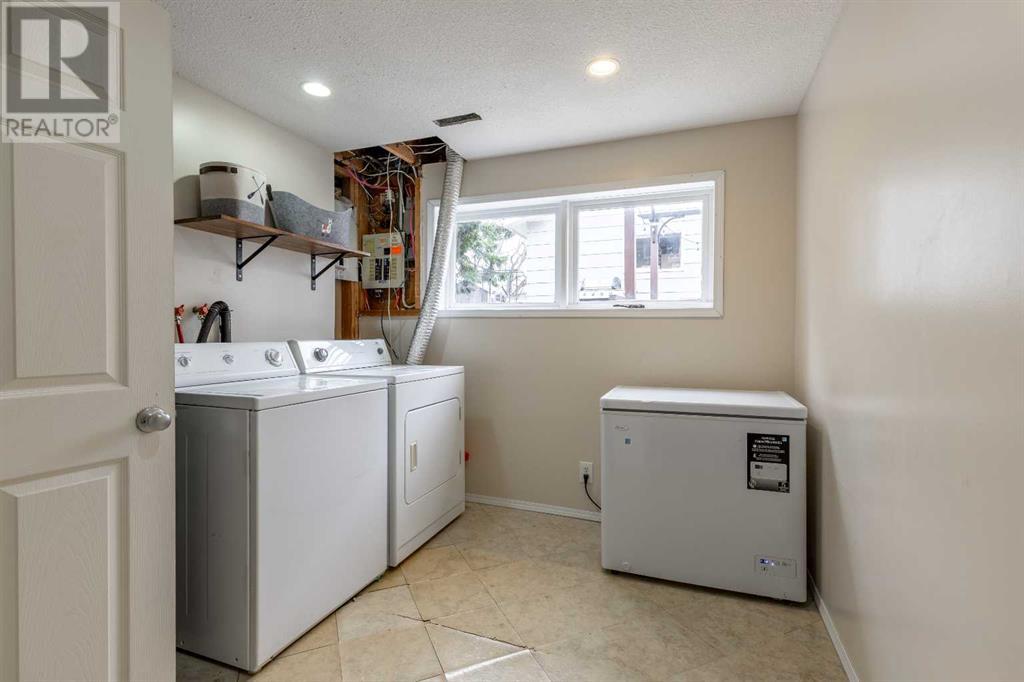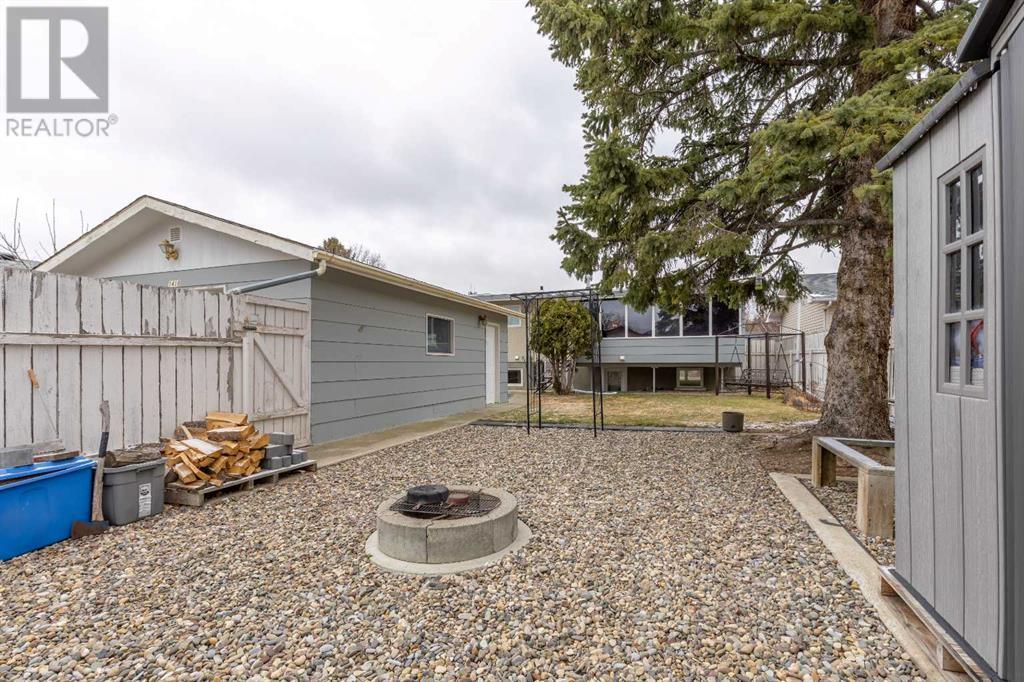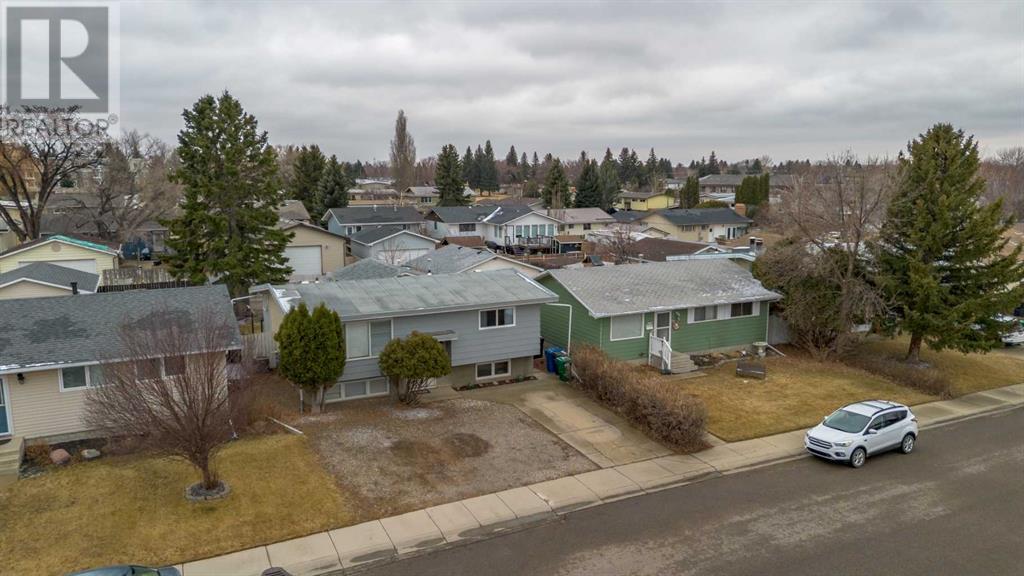3 Bedroom
2 Bathroom
916 ft2
Bi-Level
None
Forced Air
$369,900
Welcome to this beautiful home on the north side of Lethbridge, offering a perfect blend of comfort, convenience, and functionality! As you step inside, you'll notice the freshly painted spaces throughout, creating a bright and airy atmosphere! The large upstairs living room provides an ideal space for entertaining or relaxing with family. The kitchen is a true highlight, featuring stunning granite countertops and soft-close upper cabinetry, providing both style and functionality. Storage is abundant throughout the home, including a large laundry room and ample closet space. The newer vinyl windows add both energy efficiency and quietness to the home, while the walk-out basement gives easy access to the backyard. Outside you will appreciate the fully fenced backyard, private gazebo, garden shed, and gravel area for an RV or fire pit: an ideal backyard for gatherings with friends! You will also notice the super-single detached garage, with back alley access for added convenience. Between the garage, gravel area, and front driveway, the off street parking potential for this home is almost limitless!! Speaking of potential, there is a perfect spot downstairs to add a fourth bedroom, or better yet, suite the basement and have a fantastic mortgage helper! This home is located in a fantastic neighborhood, just minutes from a Winston Churchill high school, several parks, gas stations, restaurants and a variety of other great amenities. With so many great features, it’s the perfect place for any family, young professional, or downsizing hopeful to call home!! Don’t delay, call your REALTOR® and schedule your showing today! (id:48985)
Property Details
|
MLS® Number
|
A2204395 |
|
Property Type
|
Single Family |
|
Community Name
|
Winston Churchill |
|
Parking Space Total
|
2 |
|
Plan
|
7510919 |
|
Structure
|
None |
Building
|
Bathroom Total
|
2 |
|
Bedrooms Above Ground
|
2 |
|
Bedrooms Below Ground
|
1 |
|
Bedrooms Total
|
3 |
|
Appliances
|
Washer, Refrigerator, Dishwasher, Stove, Dryer, Window Coverings, Garage Door Opener |
|
Architectural Style
|
Bi-level |
|
Basement Development
|
Finished |
|
Basement Type
|
Full (finished) |
|
Constructed Date
|
1976 |
|
Construction Style Attachment
|
Detached |
|
Cooling Type
|
None |
|
Exterior Finish
|
Wood Siding |
|
Flooring Type
|
Carpeted, Laminate, Tile |
|
Foundation Type
|
Poured Concrete |
|
Heating Type
|
Forced Air |
|
Size Interior
|
916 Ft2 |
|
Total Finished Area
|
916.41 Sqft |
|
Type
|
House |
Parking
Land
|
Acreage
|
No |
|
Fence Type
|
Fence |
|
Size Depth
|
35.05 M |
|
Size Frontage
|
13.72 M |
|
Size Irregular
|
5173.00 |
|
Size Total
|
5173 Sqft|4,051 - 7,250 Sqft |
|
Size Total Text
|
5173 Sqft|4,051 - 7,250 Sqft |
|
Zoning Description
|
R-l |
Rooms
| Level |
Type |
Length |
Width |
Dimensions |
|
Basement |
3pc Bathroom |
|
|
6.92 Ft x 8.92 Ft |
|
Basement |
Bedroom |
|
|
10.67 Ft x 9.50 Ft |
|
Basement |
Laundry Room |
|
|
8.58 Ft x 12.17 Ft |
|
Basement |
Recreational, Games Room |
|
|
15.67 Ft x 22.00 Ft |
|
Basement |
Furnace |
|
|
4.08 Ft x 8.92 Ft |
|
Main Level |
5pc Bathroom |
|
|
7.08 Ft x 9.92 Ft |
|
Main Level |
Bedroom |
|
|
9.25 Ft x 9.92 Ft |
|
Main Level |
Dining Room |
|
|
8.17 Ft x 10.00 Ft |
|
Main Level |
Kitchen |
|
|
9.08 Ft x 10.00 Ft |
|
Main Level |
Living Room |
|
|
13.42 Ft x 15.08 Ft |
|
Main Level |
Primary Bedroom |
|
|
11.25 Ft x 12.58 Ft |
|
Main Level |
Sunroom |
|
|
17.33 Ft x 7.75 Ft |
https://www.realtor.ca/real-estate/28119753/1418-20-avenue-n-lethbridge-winston-churchill





































