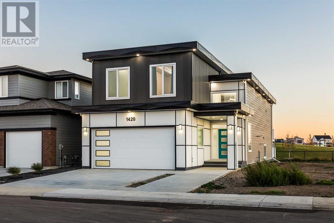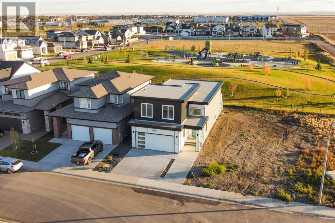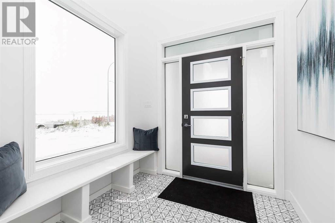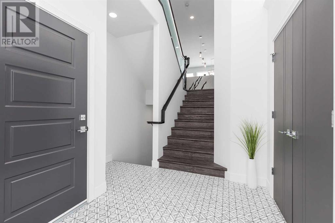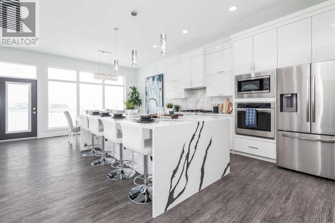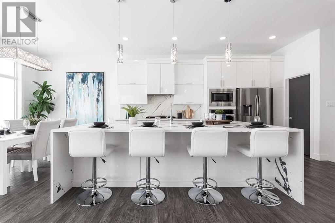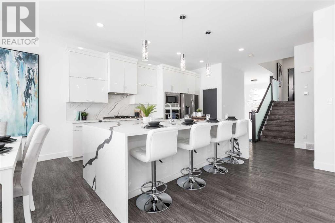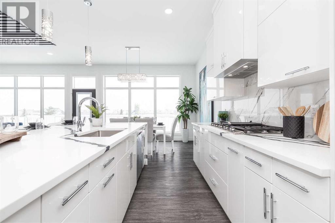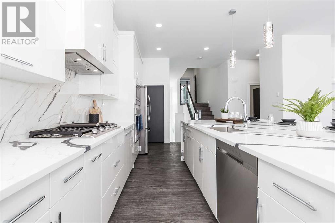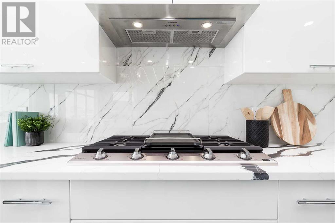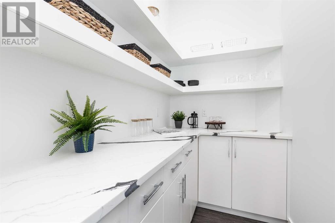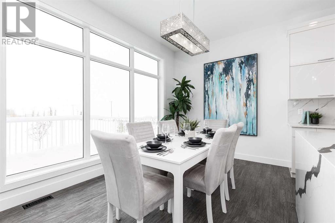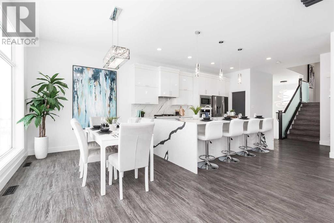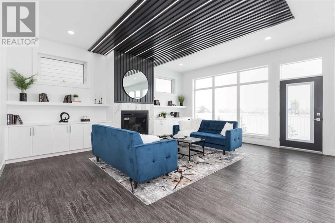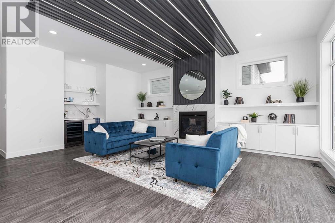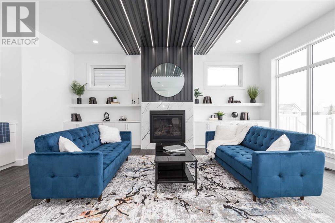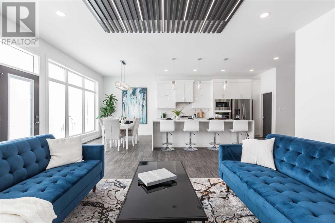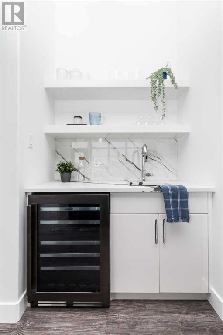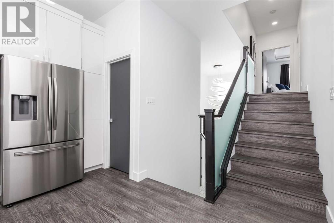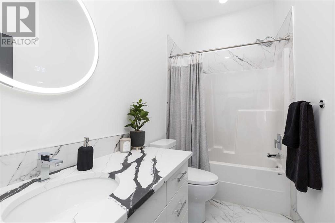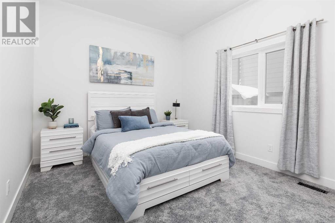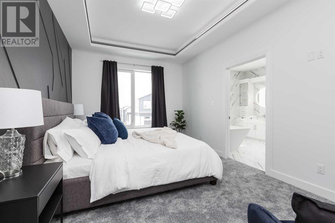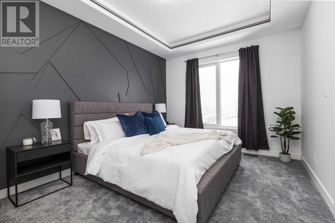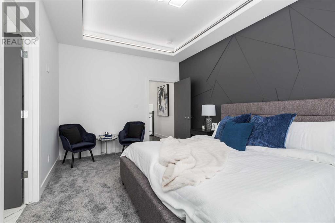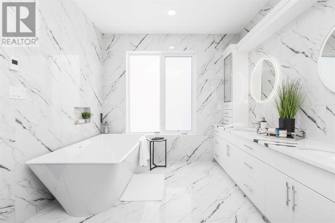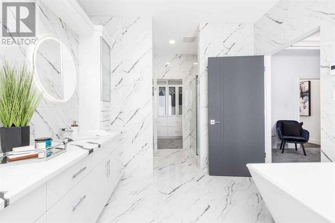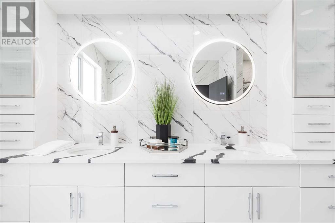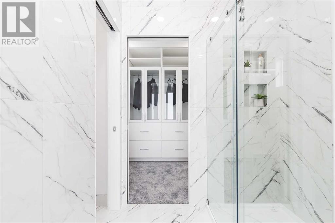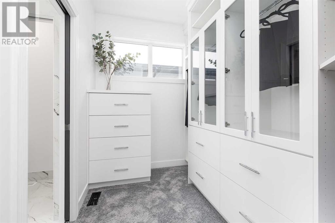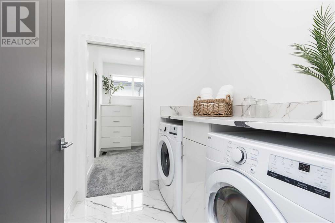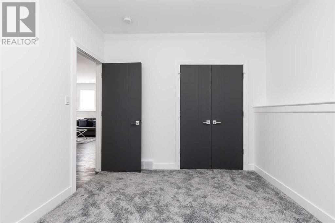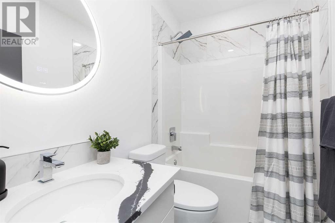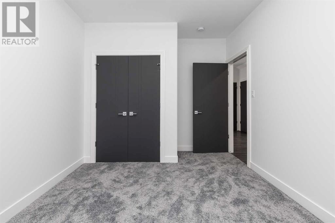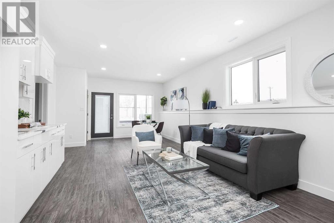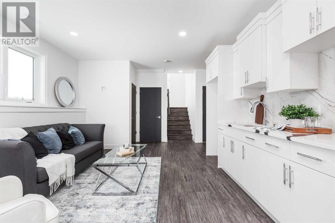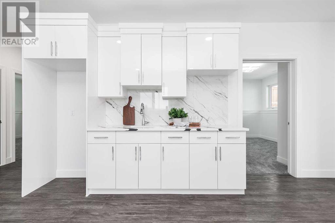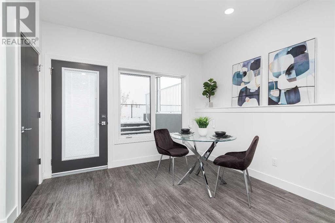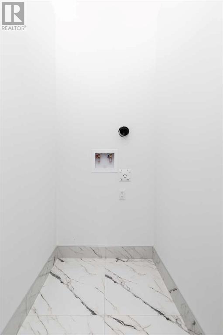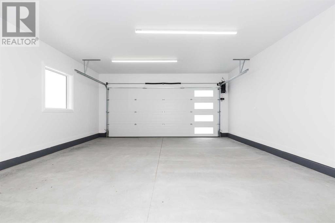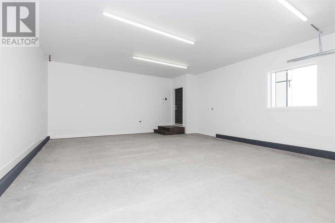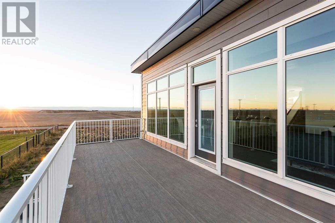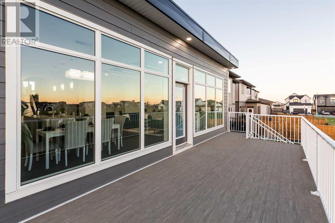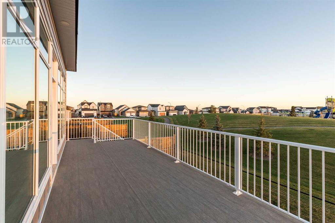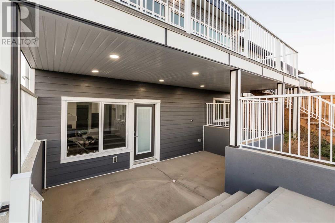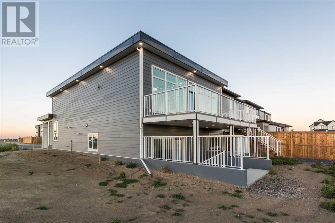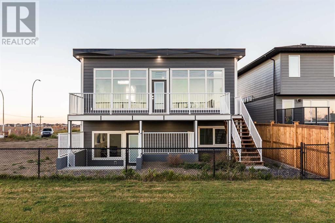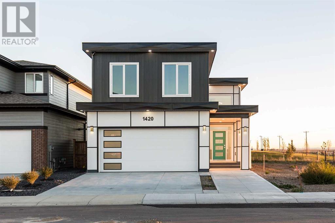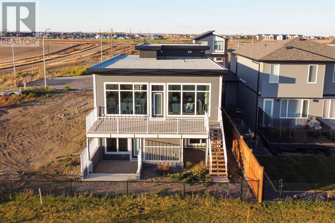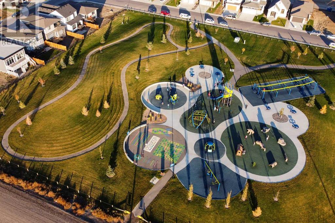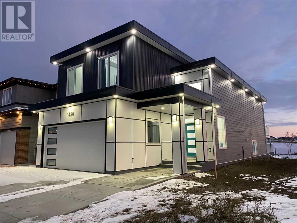5 Bedroom
3 Bathroom
1775 sqft
Bi-Level
Fireplace
Central Air Conditioning
Forced Air
$814,900
What are the features that you would add to your dream home? It’s probably already been done in this quality build by Vo Homes on 1420 Halifax Road West backing onto the Crossings Park. This beautiful 5-bedroom 3-bathroom home has so many extras; things that you normally don’t get with a new build. Coffered lighted ceilings, quartz throughout the entire home, statement lighting, fully finished and oversized double garage with electric car charger, basement entry plus stairs from the deck. Things like lighted railings, one-of-a-kind custom feature walls, a butler’s pantry, wine fridge, finished storage areas, wet bars. Don’t forget, the primary bedroom and ensuite that dreams are made of. The main floor is open and inviting with great views. The lower level is fully finished, with a basement entry and a wet bar as well, (it could even be set up as a suite). The photos are stunning, but this home really needs to be seen in person to appreciate the quality workmanship and upgraded materials. The one-of-a-kind floor plan is functional and beautiful and the view of the park and the mountains is amazing. Ask your REALTOR® for a viewing and a detailed feature sheet to see the thought that went into this home. (id:48985)
Property Details
|
MLS® Number
|
A2087822 |
|
Property Type
|
Single Family |
|
Community Name
|
The Crossings |
|
Amenities Near By
|
Park, Playground |
|
Features
|
Wet Bar, Closet Organizers |
|
Parking Space Total
|
4 |
|
Plan
|
1912422 |
|
Structure
|
Deck |
Building
|
Bathroom Total
|
3 |
|
Bedrooms Above Ground
|
2 |
|
Bedrooms Below Ground
|
3 |
|
Bedrooms Total
|
5 |
|
Age
|
New Building |
|
Appliances
|
Refrigerator, Cooktop - Gas, Dishwasher, Microwave, Oven - Built-in, Washer & Dryer |
|
Architectural Style
|
Bi-level |
|
Construction Style Attachment
|
Detached |
|
Cooling Type
|
Central Air Conditioning |
|
Exterior Finish
|
Composite Siding |
|
Fireplace Present
|
Yes |
|
Fireplace Total
|
1 |
|
Flooring Type
|
Carpeted, Tile, Vinyl Plank |
|
Foundation Type
|
Poured Concrete |
|
Heating Fuel
|
Natural Gas |
|
Heating Type
|
Forced Air |
|
Size Interior
|
1775 Sqft |
|
Total Finished Area
|
1775 Sqft |
|
Type
|
House |
Parking
Land
|
Acreage
|
No |
|
Fence Type
|
Not Fenced |
|
Land Amenities
|
Park, Playground |
|
Size Depth
|
32.92 M |
|
Size Frontage
|
11.58 M |
|
Size Irregular
|
4119.00 |
|
Size Total
|
4119 Sqft|4,051 - 7,250 Sqft |
|
Size Total Text
|
4119 Sqft|4,051 - 7,250 Sqft |
|
Zoning Description
|
R-cl |
Rooms
| Level |
Type |
Length |
Width |
Dimensions |
|
Basement |
Family Room |
|
|
13.42 Ft x 23.25 Ft |
|
Basement |
Bedroom |
|
|
14.08 Ft x 9.92 Ft |
|
Basement |
Bedroom |
|
|
14.08 Ft x 9.92 Ft |
|
Basement |
Bedroom |
|
|
11.83 Ft x 9.75 Ft |
|
Basement |
4pc Bathroom |
|
|
Measurements not available |
|
Basement |
Furnace |
|
|
4.75 Ft x 10.00 Ft |
|
Main Level |
Kitchen |
|
|
10.92 Ft x 16.58 Ft |
|
Main Level |
Dining Room |
|
|
10.92 Ft x 9.50 Ft |
|
Main Level |
Living Room |
|
|
18.75 Ft x 23.25 Ft |
|
Main Level |
Bedroom |
|
|
11.83 Ft x 14.33 Ft |
|
Main Level |
4pc Bathroom |
|
|
5.08 Ft x 9.75 Ft |
|
Upper Level |
Primary Bedroom |
|
|
10.67 Ft x 15.75 Ft |
|
Upper Level |
5pc Bathroom |
|
|
9.92 Ft x 15.75 Ft |
|
Upper Level |
Other |
|
|
9.92 Ft x 6.75 Ft |
https://www.realtor.ca/real-estate/26225974/1420-halifax-road-w-lethbridge-the-crossings


