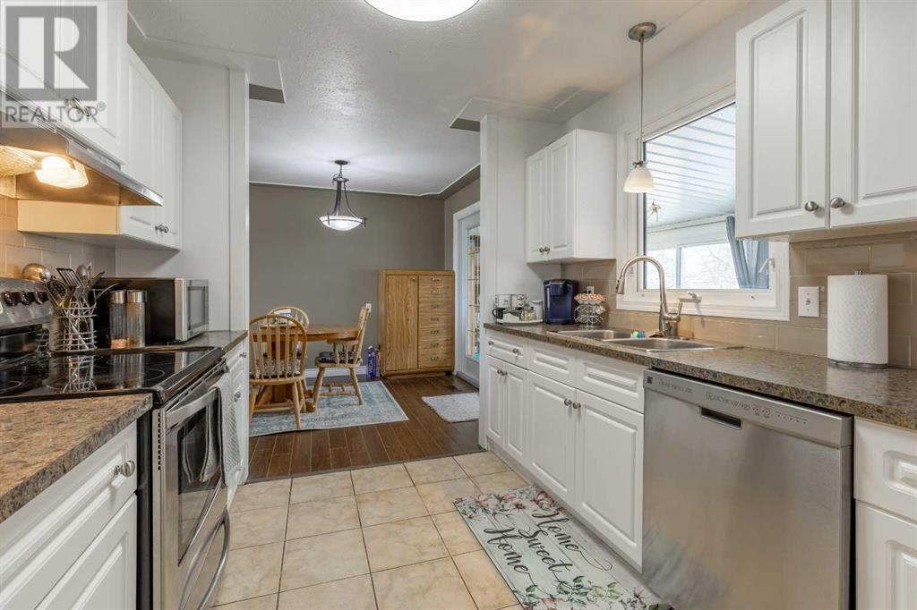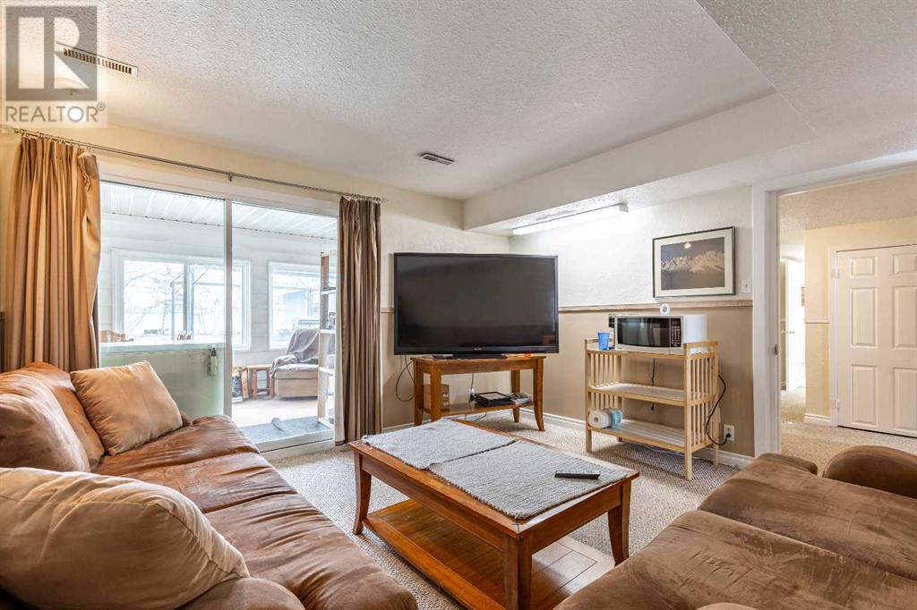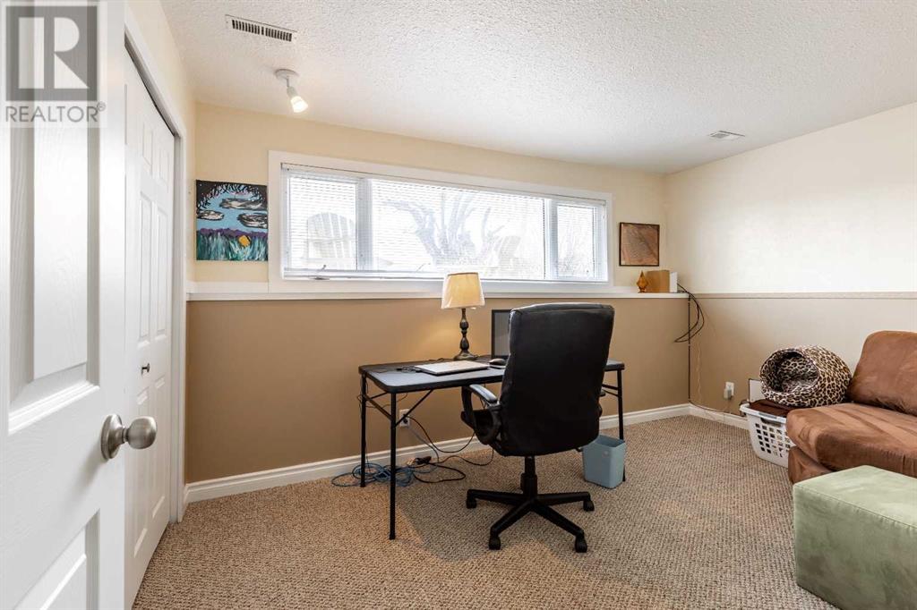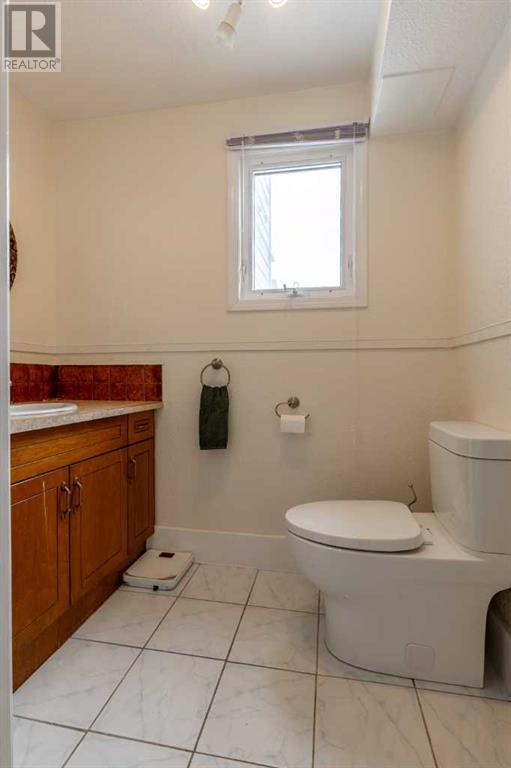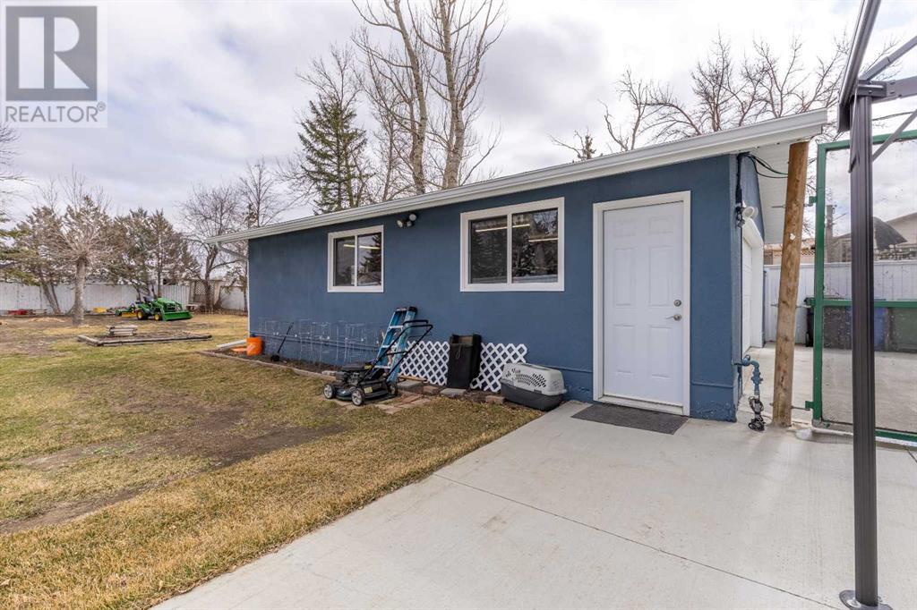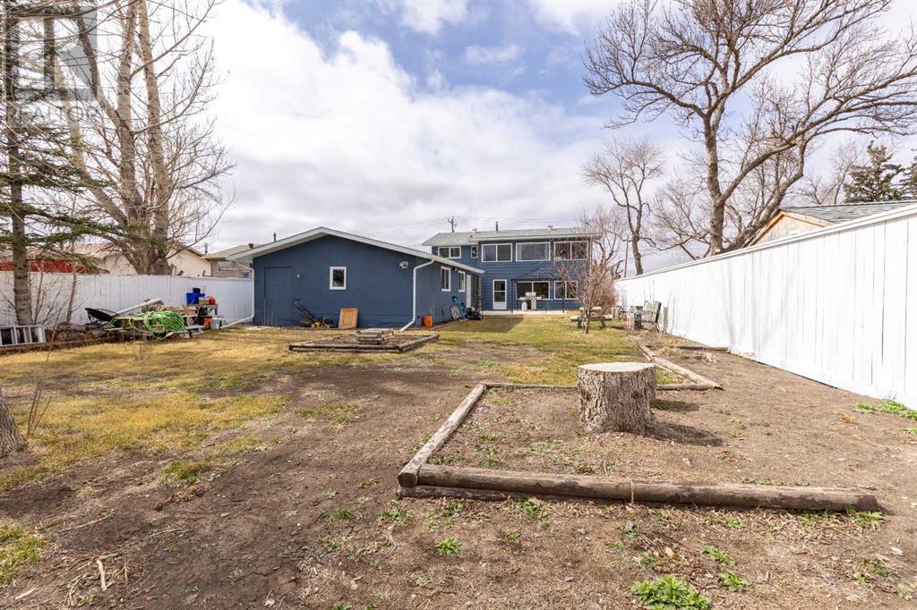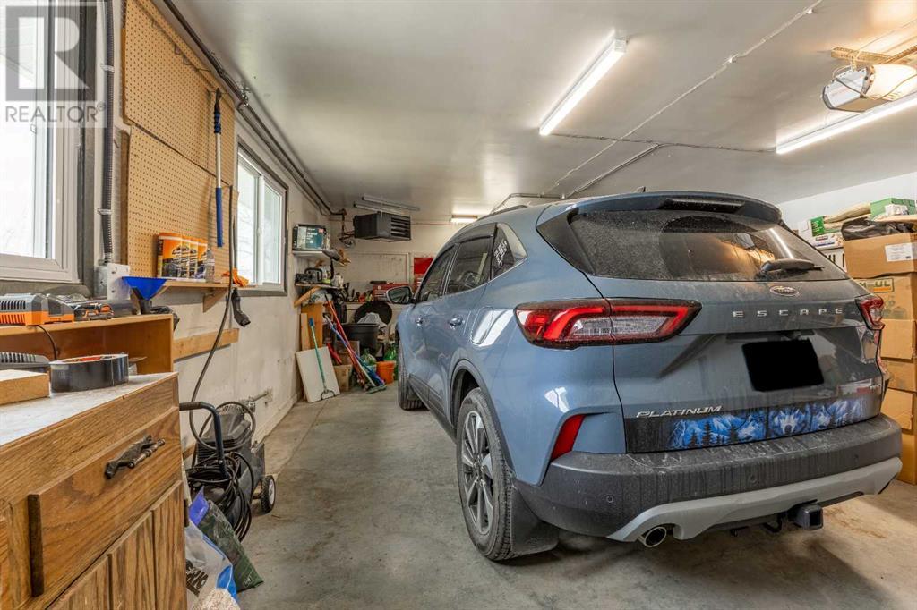4 Bedroom
2 Bathroom
1,217 ft2
Bi-Level
Central Air Conditioning
Forced Air
Landscaped
$429,900
With just shy of 11,000 sq/ft, this lot offers you a spacious yard, super sized detached garage and enough parking for all your guests to park off-street! This home has been lovingly renovated and upgraded in the past few years, with over $65,000 spent on features such as a new sunroom, garage heater, toilets, carpet, EV charging (220V), soffit, fascia, gutters, paint, fencing, concrete pad and SO much more! This bi-level home offers a bright main floor with 2 living areas thanks to the 4 season sunroom, dining area and cozy kitchen with stainless steel appliances. There's 2 bedrooms up that share a 4 piece bathroom to round out the main floor. The basement is a walk-out from the secondary sun room, 2 more bedrooms, 3 piece bathroom, laundry room, private family room and plentiful storage space. The detached garage measures 30'6" x 21'5" and is heated with EV charging. The yard has a newly installed fence, spacious garden areas and a patio to enjoy this summer! (id:48985)
Property Details
|
MLS® Number
|
A2207449 |
|
Property Type
|
Single Family |
|
Amenities Near By
|
Park, Shopping, Water Nearby |
|
Community Features
|
Lake Privileges |
|
Parking Space Total
|
7 |
|
Plan
|
7610497 |
Building
|
Bathroom Total
|
2 |
|
Bedrooms Above Ground
|
2 |
|
Bedrooms Below Ground
|
2 |
|
Bedrooms Total
|
4 |
|
Appliances
|
Refrigerator, Dishwasher, Stove, Hood Fan, Window Coverings, Garage Door Opener, Washer & Dryer |
|
Architectural Style
|
Bi-level |
|
Basement Development
|
Finished |
|
Basement Features
|
Separate Entrance, Walk Out |
|
Basement Type
|
Full (finished) |
|
Constructed Date
|
1978 |
|
Construction Material
|
Wood Frame |
|
Construction Style Attachment
|
Detached |
|
Cooling Type
|
Central Air Conditioning |
|
Flooring Type
|
Carpeted, Laminate, Tile |
|
Foundation Type
|
Poured Concrete |
|
Heating Type
|
Forced Air |
|
Size Interior
|
1,217 Ft2 |
|
Total Finished Area
|
1217 Sqft |
|
Type
|
House |
Parking
|
Detached Garage
|
2 |
|
Other
|
|
|
Parking Pad
|
|
Land
|
Acreage
|
No |
|
Fence Type
|
Fence |
|
Land Amenities
|
Park, Shopping, Water Nearby |
|
Landscape Features
|
Landscaped |
|
Size Depth
|
60.96 M |
|
Size Frontage
|
16.76 M |
|
Size Irregular
|
10995.00 |
|
Size Total
|
10995 Sqft|10,890 - 21,799 Sqft (1/4 - 1/2 Ac) |
|
Size Total Text
|
10995 Sqft|10,890 - 21,799 Sqft (1/4 - 1/2 Ac) |
|
Zoning Description
|
Residential |
Rooms
| Level |
Type |
Length |
Width |
Dimensions |
|
Basement |
3pc Bathroom |
|
|
4.25 Ft x 6.83 Ft |
|
Basement |
Family Room |
|
|
13.25 Ft x 13.75 Ft |
|
Basement |
Bedroom |
|
|
10.75 Ft x 12.83 Ft |
|
Basement |
Bedroom |
|
|
9.08 Ft x 13.67 Ft |
|
Basement |
Sunroom |
|
|
9.33 Ft x 23.00 Ft |
|
Basement |
Laundry Room |
|
|
7.83 Ft x 7.83 Ft |
|
Basement |
Furnace |
|
|
3.58 Ft x 5.83 Ft |
|
Main Level |
4pc Bathroom |
|
|
9.17 Ft x 7.25 Ft |
|
Main Level |
Kitchen |
|
|
9.17 Ft x 13.92 Ft |
|
Main Level |
Living Room |
|
|
15.83 Ft x 16.33 Ft |
|
Main Level |
Dining Room |
|
|
9.50 Ft x 9.50 Ft |
|
Main Level |
Sunroom |
|
|
9.33 Ft x 23.42 Ft |
|
Main Level |
Primary Bedroom |
|
|
12.33 Ft x 13.67 Ft |
|
Main Level |
Bedroom |
|
|
12.67 Ft x 8.50 Ft |
https://www.realtor.ca/real-estate/28109004/1423-20-street-coaldale
















