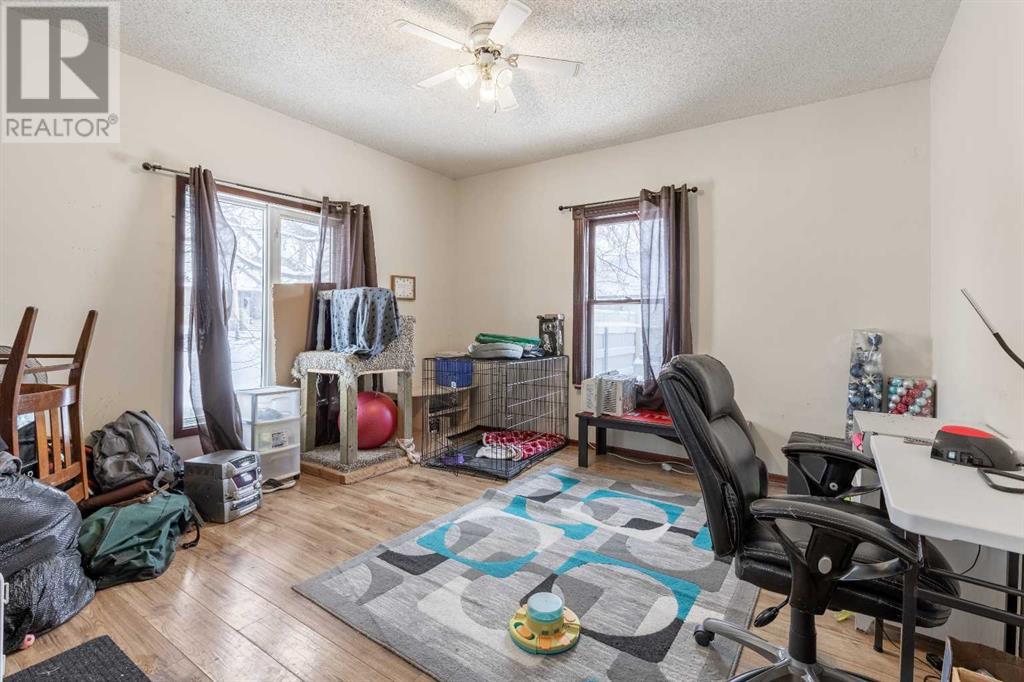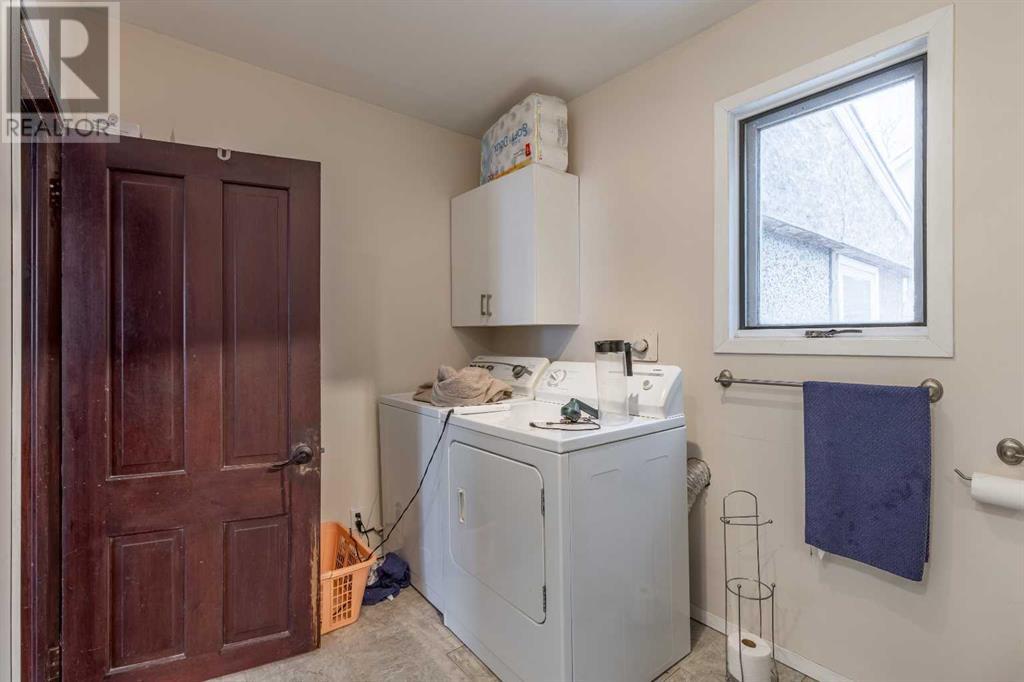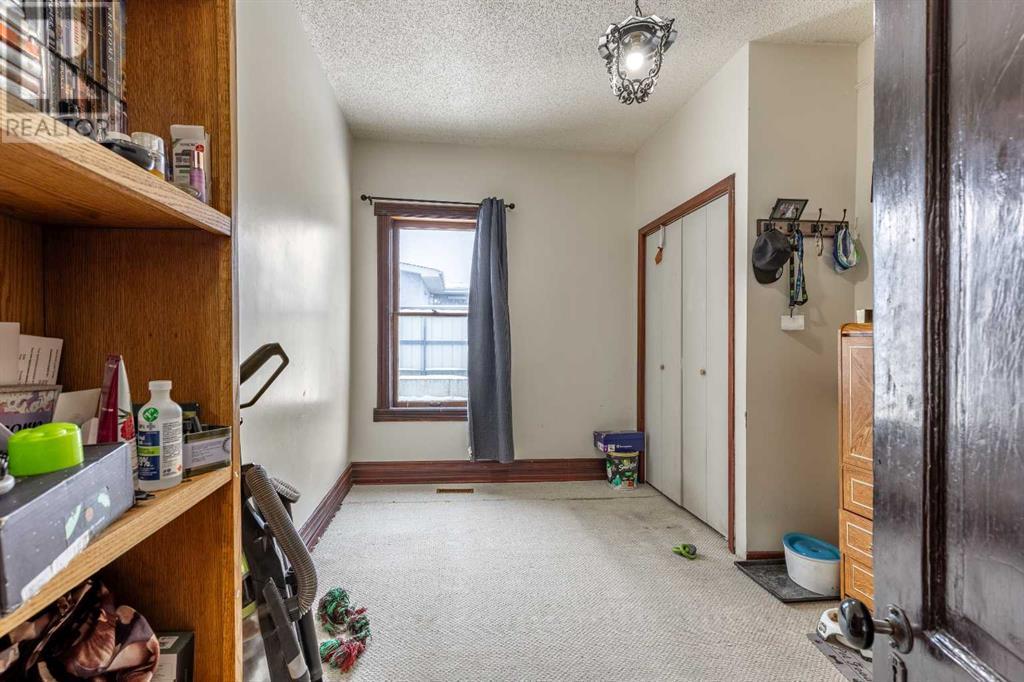3 Bedroom
1 Bathroom
1162 sqft
Bungalow
None
Forced Air
Lawn
$210,000
This Fort Macleod bungalow home offers a great opportunity to build equity! This property's unique layout features three bedrooms, plenty of storage throughout, main floor laundry, a charming front porch, and a single detached garage. The front entryway leads through the home office and into the spacious living room which overlooks the front yard through tall windows. Further in, the kitchen features two small storage rooms on either side to store dry goods and equipment. Three bedrooms, each with closet space, and a combined four-piece bathroom and laundry area complete the main floor. In the back yard, a firepit and seating area can be found alongside a single detached garage, making the perfect spot to host friends and family during the warmer months. If a comfortable home with a one-of-a-kind layout sounds like the perfect place for you, give your REALTOR® a call and book a showing today! (id:48985)
Property Details
|
MLS® Number
|
A2193606 |
|
Property Type
|
Single Family |
|
Amenities Near By
|
Park, Playground, Schools, Shopping |
|
Features
|
Back Lane |
|
Parking Space Total
|
2 |
|
Plan
|
92b |
Building
|
Bathroom Total
|
1 |
|
Bedrooms Above Ground
|
3 |
|
Bedrooms Total
|
3 |
|
Appliances
|
Washer, Refrigerator, Stove, Dryer |
|
Architectural Style
|
Bungalow |
|
Basement Development
|
Unfinished |
|
Basement Type
|
Partial (unfinished) |
|
Constructed Date
|
1917 |
|
Construction Material
|
Wood Frame |
|
Construction Style Attachment
|
Detached |
|
Cooling Type
|
None |
|
Flooring Type
|
Carpeted, Hardwood, Tile, Vinyl Plank |
|
Foundation Type
|
Poured Concrete |
|
Heating Type
|
Forced Air |
|
Stories Total
|
1 |
|
Size Interior
|
1162 Sqft |
|
Total Finished Area
|
1162 Sqft |
|
Type
|
House |
Parking
Land
|
Acreage
|
No |
|
Fence Type
|
Fence |
|
Land Amenities
|
Park, Playground, Schools, Shopping |
|
Landscape Features
|
Lawn |
|
Size Depth
|
30.17 M |
|
Size Frontage
|
20.12 M |
|
Size Irregular
|
6534.00 |
|
Size Total
|
6534 Sqft|4,051 - 7,250 Sqft |
|
Size Total Text
|
6534 Sqft|4,051 - 7,250 Sqft |
|
Zoning Description
|
R |
Rooms
| Level |
Type |
Length |
Width |
Dimensions |
|
Main Level |
Bedroom |
|
|
13.25 Ft x 7.33 Ft |
|
Main Level |
Primary Bedroom |
|
|
13.25 Ft x 9.75 Ft |
|
Main Level |
Office |
|
|
13.08 Ft x 13.42 Ft |
|
Main Level |
Storage |
|
|
3.67 Ft x 11.25 Ft |
|
Main Level |
Kitchen |
|
|
15.25 Ft x 11.58 Ft |
|
Main Level |
Storage |
|
|
3.58 Ft x 12.08 Ft |
|
Main Level |
Living Room |
|
|
19.25 Ft x 11.25 Ft |
|
Main Level |
4pc Bathroom |
|
|
10.25 Ft x 9.75 Ft |
|
Main Level |
Bedroom |
|
|
10.17 Ft x 11.08 Ft |
https://www.realtor.ca/real-estate/27898329/143-16-street-fort-macleod






































