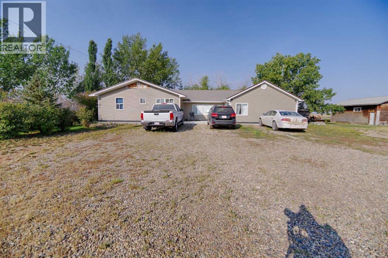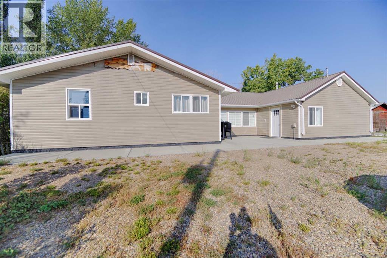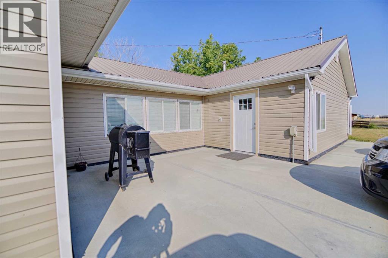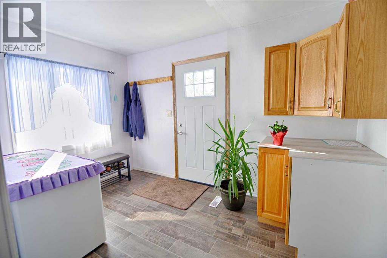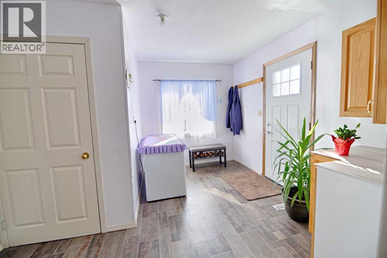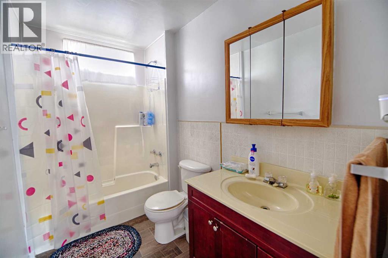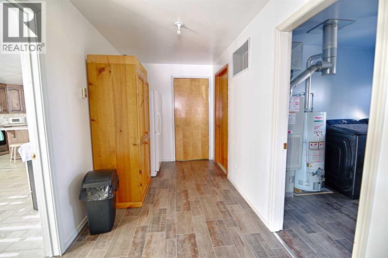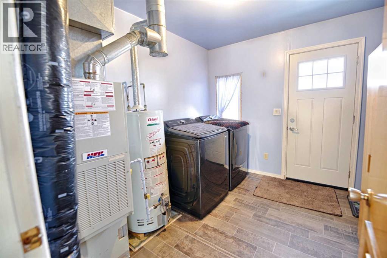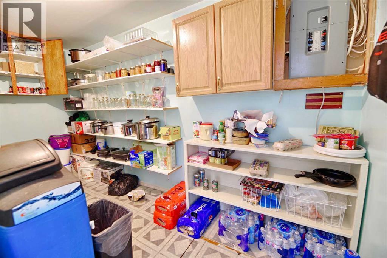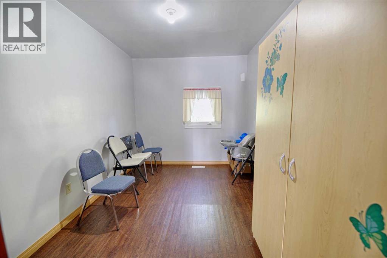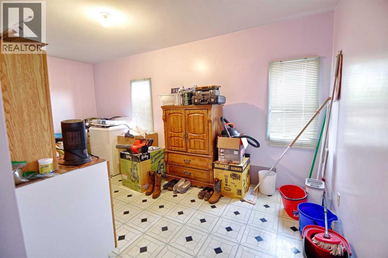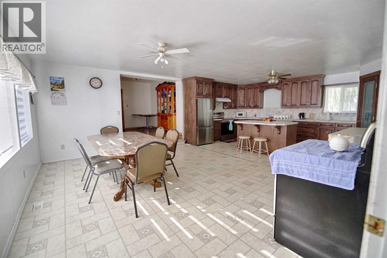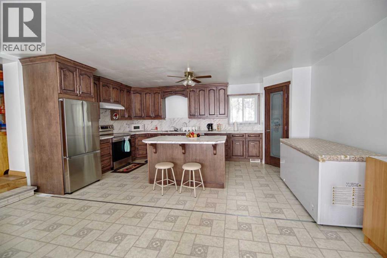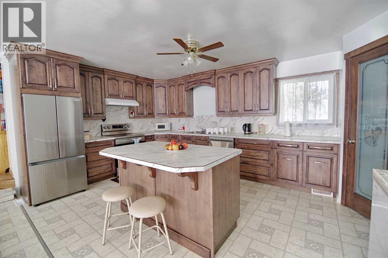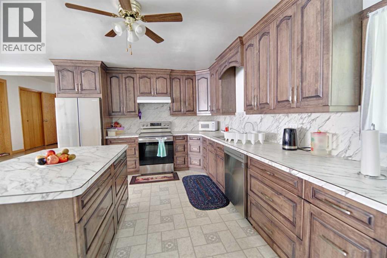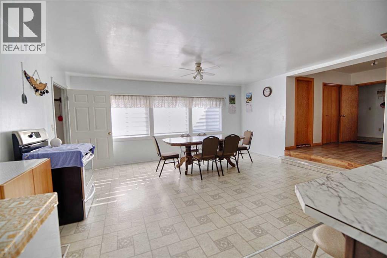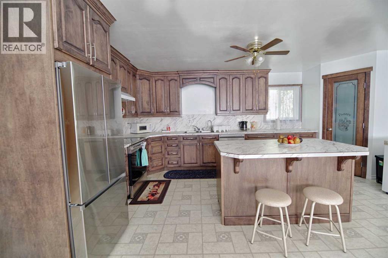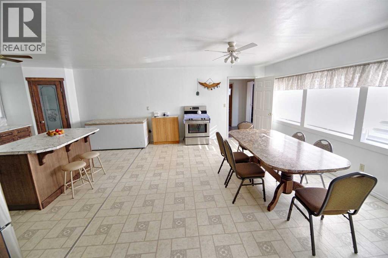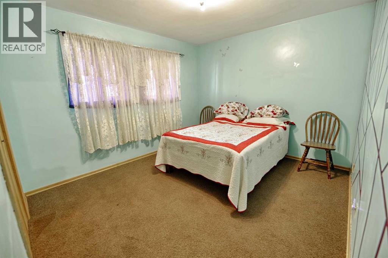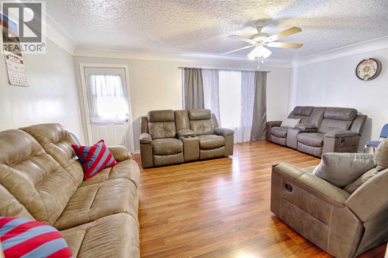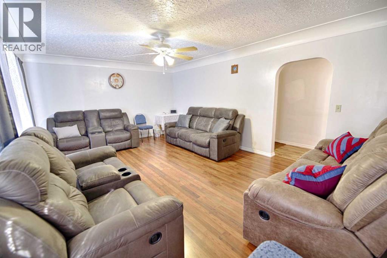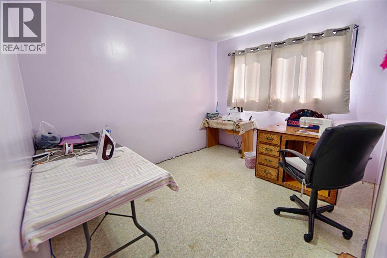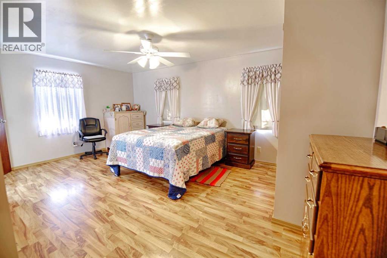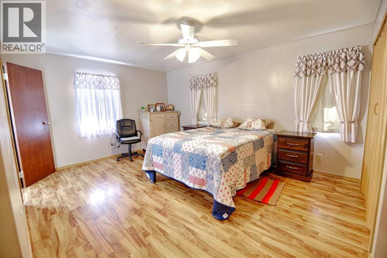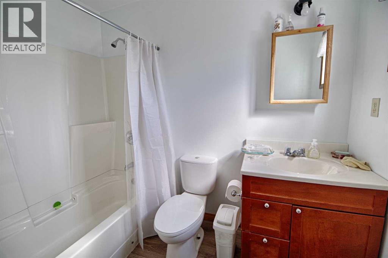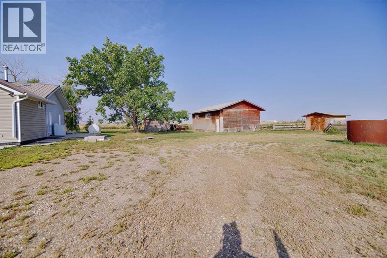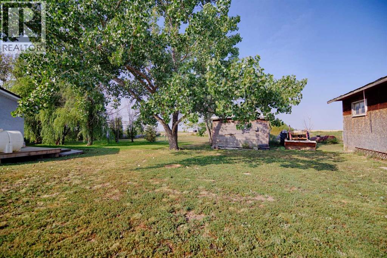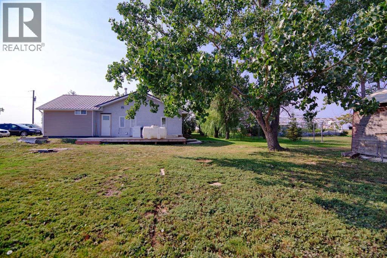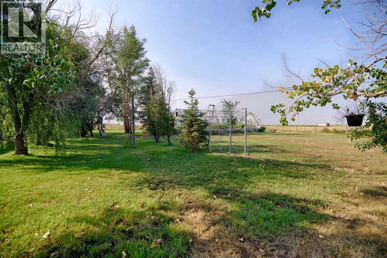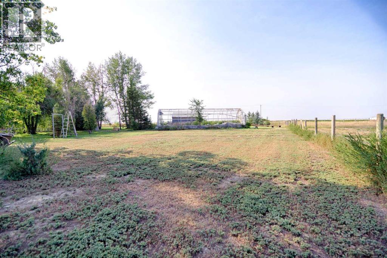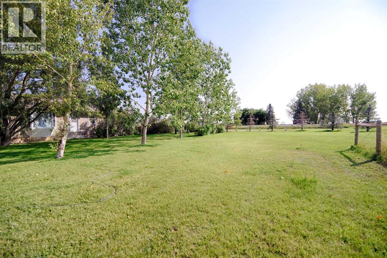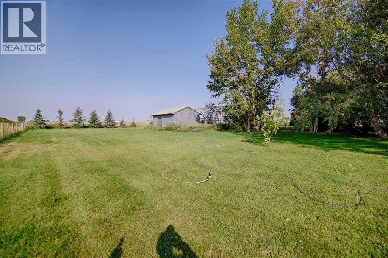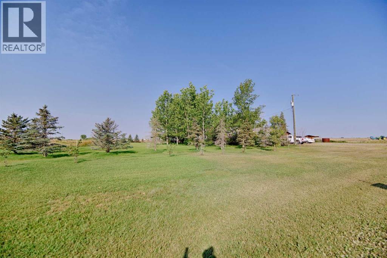4 Bedroom
2 Bathroom
2,319 ft2
Bungalow
None
Forced Air, In Floor Heating
Acreage
$475,000
Discover this charming little acreage just minutes from Enchant, Alberta! Everything is conveniently located on one level—no basement—making it perfect for those who prefer easy main-floor living. Step inside to a spacious mudroom with its own bathroom, leading into an updated kitchen, a large dining area, and four comfortable bedrooms.Outside, you’ll find plenty of room to roam, with irrigation water available to help keep the lawn lush and green. The property also includes a dugout with a brand-new fence, plus a generous garage that’s ready for some finishing touches to make it your own.If you’ve been searching for an affordable starter acreage with space to grow, this one is definitely worth a look! (id:48985)
Property Details
|
MLS® Number
|
A2255158 |
|
Property Type
|
Single Family |
|
Features
|
See Remarks, Other |
|
Parking Space Total
|
4 |
|
Plan
|
9511973 |
Building
|
Bathroom Total
|
2 |
|
Bedrooms Above Ground
|
4 |
|
Bedrooms Total
|
4 |
|
Appliances
|
Washer, Refrigerator, Dishwasher, Range, Dryer, Hood Fan |
|
Architectural Style
|
Bungalow |
|
Basement Type
|
None |
|
Constructed Date
|
1995 |
|
Construction Material
|
Poured Concrete, Wood Frame |
|
Construction Style Attachment
|
Detached |
|
Cooling Type
|
None |
|
Exterior Finish
|
Concrete |
|
Flooring Type
|
Carpeted, Laminate, Linoleum |
|
Foundation Type
|
Poured Concrete |
|
Heating Fuel
|
Natural Gas |
|
Heating Type
|
Forced Air, In Floor Heating |
|
Stories Total
|
1 |
|
Size Interior
|
2,319 Ft2 |
|
Total Finished Area
|
2319 Sqft |
|
Type
|
House |
|
Utility Water
|
Cistern |
Parking
Land
|
Acreage
|
Yes |
|
Fence Type
|
Partially Fenced |
|
Sewer
|
Septic Field, Septic Tank |
|
Size Depth
|
102.1 M |
|
Size Frontage
|
106.67 M |
|
Size Irregular
|
2.69 |
|
Size Total
|
2.69 Ac|2 - 4.99 Acres |
|
Size Total Text
|
2.69 Ac|2 - 4.99 Acres |
|
Zoning Description
|
Country Residential |
Rooms
| Level |
Type |
Length |
Width |
Dimensions |
|
Main Level |
Living Room |
|
|
18.92 Ft x 13.17 Ft |
|
Main Level |
Kitchen |
|
|
11.67 Ft x 17.75 Ft |
|
Main Level |
Dining Room |
|
|
13.50 Ft x 17.92 Ft |
|
Main Level |
Primary Bedroom |
|
|
17.83 Ft x 12.92 Ft |
|
Main Level |
Bedroom |
|
|
11.58 Ft x 8.42 Ft |
|
Main Level |
Bedroom |
|
|
10.42 Ft x 13.83 Ft |
|
Main Level |
Bedroom |
|
|
11.08 Ft x 11.25 Ft |
|
Main Level |
4pc Bathroom |
|
|
5.42 Ft x 9.33 Ft |
|
Main Level |
4pc Bathroom |
|
|
8.25 Ft x 4.92 Ft |
|
Main Level |
Laundry Room |
|
|
8.92 Ft x 10.00 Ft |
|
Main Level |
Other |
|
|
11.67 Ft x 11.67 Ft |
https://www.realtor.ca/real-estate/28830292/143046-range-road-171-rural-taber-md-of


