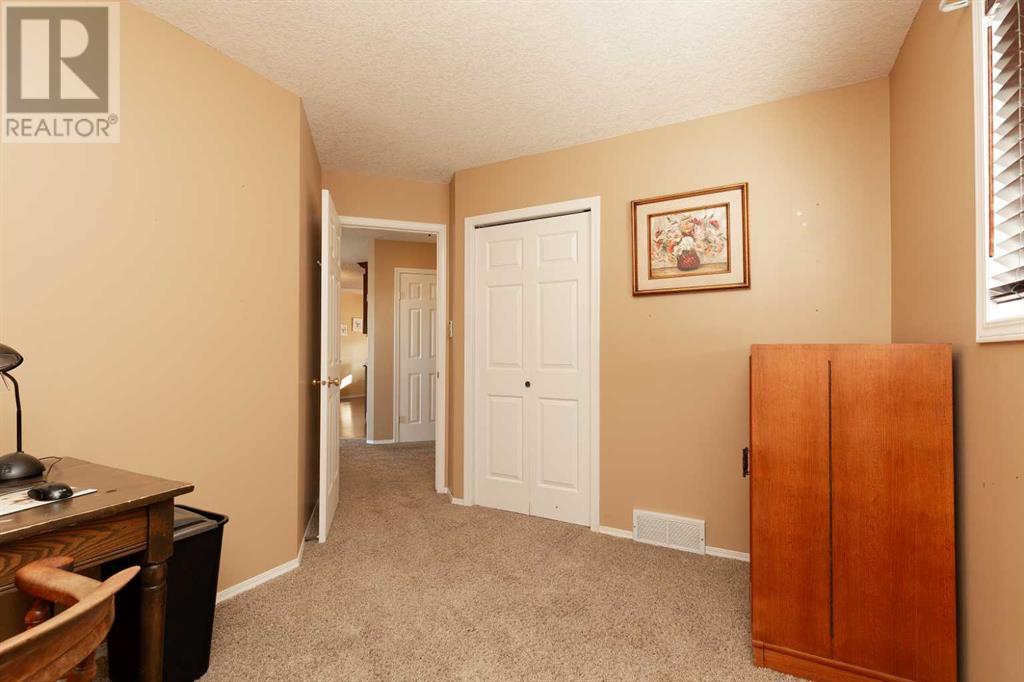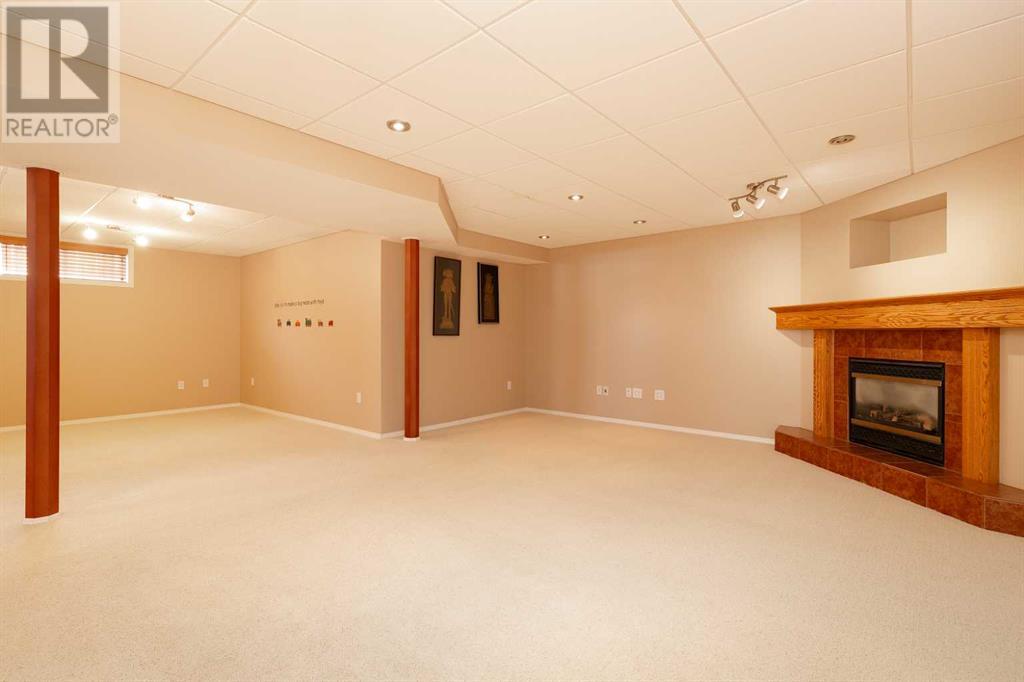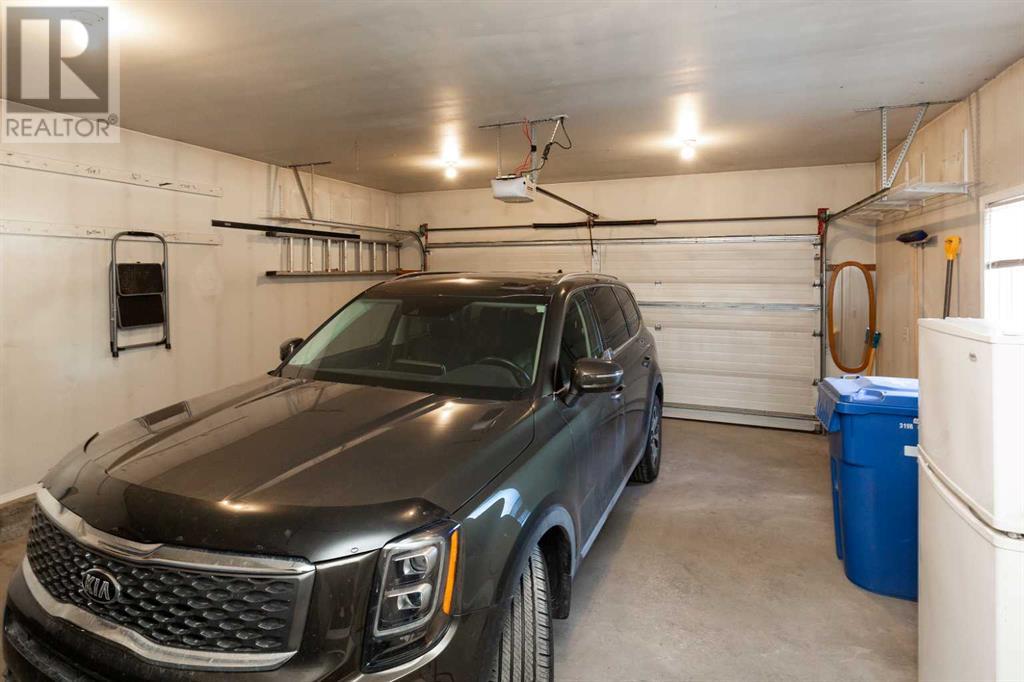4 Bedroom
3 Bathroom
1146 sqft
Bi-Level
Fireplace
Central Air Conditioning
Forced Air
$424,900
Welcome to 144 Mt Rundle Rd W. This spacious 1145 sq ft home features 4 bedrooms, with the possibility of a 5th in the basement. It includes 3 full baths and boasts an updated kitchen compete with granite countertops and engineered hardwood. Conveniently located within walking distance to Probe Elementary and Senator Joyce Fairbairn Middle School. The basement features a large open space with a gas fireplace, large bathroom with a jetted tub. This home has a covered back deck off the kitchen witch overlooks the private back yard is located on a green strip! Double attached garage, fully fenced yard and central air are some of the added features of this fantastic family home! (id:48985)
Property Details
|
MLS® Number
|
A2190938 |
|
Property Type
|
Single Family |
|
Community Name
|
Mountain Heights |
|
Amenities Near By
|
Park, Playground, Schools |
|
Parking Space Total
|
4 |
|
Plan
|
9610967 |
|
Structure
|
Deck |
Building
|
Bathroom Total
|
3 |
|
Bedrooms Above Ground
|
3 |
|
Bedrooms Below Ground
|
1 |
|
Bedrooms Total
|
4 |
|
Appliances
|
Refrigerator, Dishwasher, Stove, Microwave Range Hood Combo, Washer & Dryer |
|
Architectural Style
|
Bi-level |
|
Basement Development
|
Finished |
|
Basement Type
|
Full (finished) |
|
Constructed Date
|
1997 |
|
Construction Style Attachment
|
Detached |
|
Cooling Type
|
Central Air Conditioning |
|
Exterior Finish
|
Vinyl Siding |
|
Fireplace Present
|
Yes |
|
Fireplace Total
|
1 |
|
Flooring Type
|
Carpeted, Hardwood, Linoleum |
|
Foundation Type
|
Poured Concrete |
|
Heating Fuel
|
Natural Gas |
|
Heating Type
|
Forced Air |
|
Size Interior
|
1146 Sqft |
|
Total Finished Area
|
1146 Sqft |
|
Type
|
House |
Parking
Land
|
Acreage
|
No |
|
Fence Type
|
Fence |
|
Land Amenities
|
Park, Playground, Schools |
|
Size Depth
|
34.44 M |
|
Size Frontage
|
13.72 M |
|
Size Irregular
|
5401.00 |
|
Size Total
|
5401 Sqft|4,051 - 7,250 Sqft |
|
Size Total Text
|
5401 Sqft|4,051 - 7,250 Sqft |
|
Zoning Description
|
R-l |
Rooms
| Level |
Type |
Length |
Width |
Dimensions |
|
Basement |
Family Room |
|
|
28.08 Ft x 19.50 Ft |
|
Basement |
Bedroom |
|
|
11.92 Ft x 12.08 Ft |
|
Basement |
Laundry Room |
|
|
9.25 Ft x 10.50 Ft |
|
Basement |
3pc Bathroom |
|
|
Measurements not available |
|
Main Level |
Eat In Kitchen |
|
|
17.25 Ft x 11.25 Ft |
|
Main Level |
Living Room |
|
|
13.83 Ft x 12.42 Ft |
|
Main Level |
4pc Bathroom |
|
|
.00 Ft x .00 Ft |
|
Main Level |
Primary Bedroom |
|
|
15.75 Ft x 12.17 Ft |
|
Main Level |
3pc Bathroom |
|
|
Measurements not available |
|
Main Level |
Bedroom |
|
|
11.08 Ft x 8.67 Ft |
|
Main Level |
Bedroom |
|
|
10.92 Ft x 8.67 Ft |
https://www.realtor.ca/real-estate/27858415/144-mt-rundle-road-w-lethbridge-mountain-heights










































