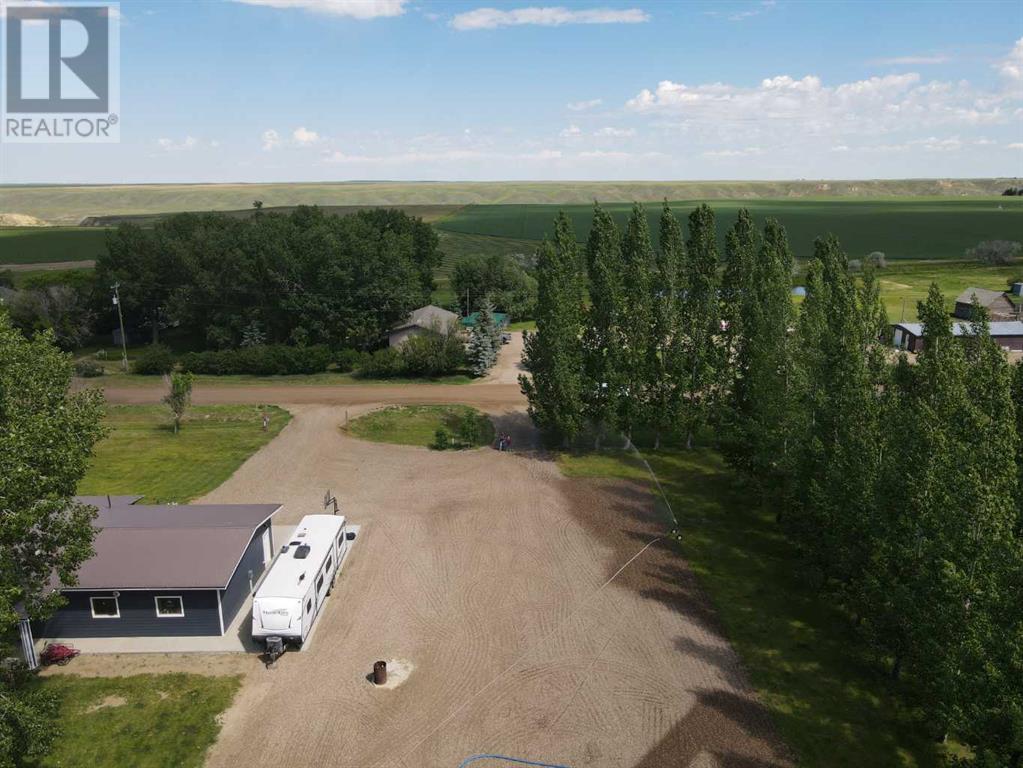5 Bedroom
3 Bathroom
1756 sqft
Bungalow
Fireplace
Central Air Conditioning
Forced Air
Acreage
Garden Area, Lawn
$699,000
Welcome to your dream homestead! This updated acreage offers an ideal blend of modern comfort and rustic charm. Step inside to discover 5 bedrooms and 3 bathrooms, including a spacious Master Suite for your ultimate relaxation. The expansive kitchen is a chef's delight, perfect for hosting family gatherings. Venture downstairs to the fully finished basement, boasting a sprawling family room, complete with a built-in playhouse – endless entertainment for the little ones! Outside, mature trees adorn the yard, while a chicken coop and a sizable garden await your green thumb. And let's not forget the massive 42' by 100' shop, providing ample space for all your hobbies and storage needs. This home will give years of trouble free service due to its new furnace, new breaker panel, new wiring and new tankless water heater. There is brand new fencing installed as of June! Seize this opportunity to embrace the homesteading lifestyle in style. Schedule your tour with your favorite REALTOR today! (id:48985)
Property Details
|
MLS® Number
|
A2111561 |
|
Property Type
|
Single Family |
|
Neigbourhood
|
Rural Taber |
|
Features
|
See Remarks, Other |
|
Plan
|
0510591 |
|
Structure
|
See Remarks |
Building
|
Bathroom Total
|
3 |
|
Bedrooms Above Ground
|
2 |
|
Bedrooms Below Ground
|
3 |
|
Bedrooms Total
|
5 |
|
Appliances
|
Washer, Refrigerator, Dishwasher, Range, Dryer |
|
Architectural Style
|
Bungalow |
|
Basement Development
|
Finished |
|
Basement Type
|
Full (finished) |
|
Constructed Date
|
1983 |
|
Construction Material
|
Poured Concrete, Wood Frame |
|
Construction Style Attachment
|
Detached |
|
Cooling Type
|
Central Air Conditioning |
|
Exterior Finish
|
Concrete |
|
Fireplace Present
|
Yes |
|
Fireplace Total
|
1 |
|
Flooring Type
|
Vinyl |
|
Foundation Type
|
Poured Concrete |
|
Heating Fuel
|
Natural Gas |
|
Heating Type
|
Forced Air |
|
Stories Total
|
1 |
|
Size Interior
|
1756 Sqft |
|
Total Finished Area
|
1756 Sqft |
|
Type
|
House |
|
Utility Water
|
Cistern |
Parking
Land
|
Acreage
|
Yes |
|
Fence Type
|
Partially Fenced |
|
Landscape Features
|
Garden Area, Lawn |
|
Sewer
|
Septic Field |
|
Size Irregular
|
3.93 |
|
Size Total
|
3.93 Ac|2 - 4.99 Acres |
|
Size Total Text
|
3.93 Ac|2 - 4.99 Acres |
|
Zoning Description
|
Country Residential |
Rooms
| Level |
Type |
Length |
Width |
Dimensions |
|
Basement |
Family Room |
|
|
28.42 Ft x 10.75 Ft |
|
Basement |
Bedroom |
|
|
12.42 Ft x 8.83 Ft |
|
Basement |
Bedroom |
|
|
12.50 Ft x 11.08 Ft |
|
Basement |
Bedroom |
|
|
14.17 Ft x 10.75 Ft |
|
Basement |
3pc Bathroom |
|
|
6.50 Ft x 10.00 Ft |
|
Basement |
Laundry Room |
|
|
6.58 Ft x 7.92 Ft |
|
Basement |
Furnace |
|
|
8.25 Ft x 7.83 Ft |
|
Basement |
Storage |
|
|
10.67 Ft x 6.50 Ft |
|
Main Level |
Kitchen |
|
|
12.00 Ft x 13.25 Ft |
|
Main Level |
Dining Room |
|
|
7.00 Ft x 11.00 Ft |
|
Main Level |
Living Room |
|
|
13.58 Ft x 21.83 Ft |
|
Main Level |
Primary Bedroom |
|
|
13.58 Ft x 13.58 Ft |
|
Main Level |
Bedroom |
|
|
13.50 Ft x 10.58 Ft |
|
Main Level |
4pc Bathroom |
|
|
9.75 Ft x 5.17 Ft |
|
Main Level |
4pc Bathroom |
|
|
6.92 Ft x 6.00 Ft |
|
Main Level |
Other |
|
|
6.00 Ft x 6.92 Ft |
https://www.realtor.ca/real-estate/26572707/145039-twp-rd-112-rural-taber-md-of














































