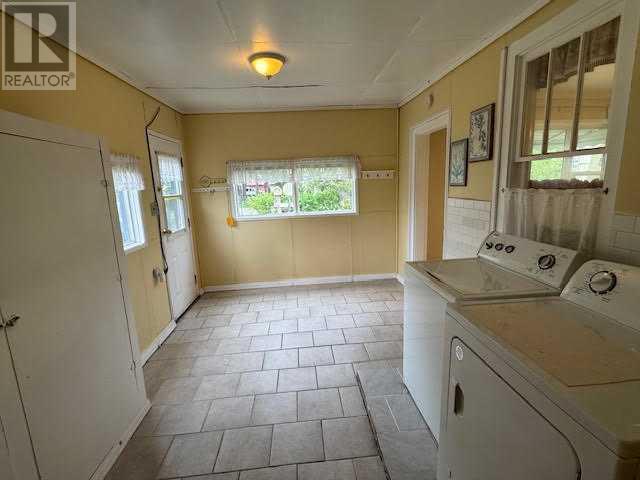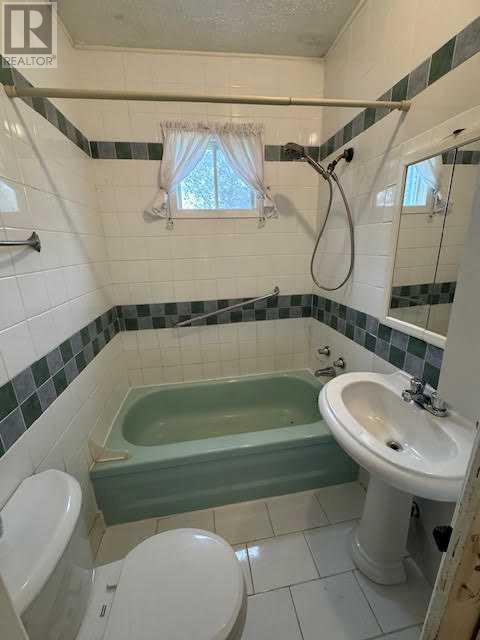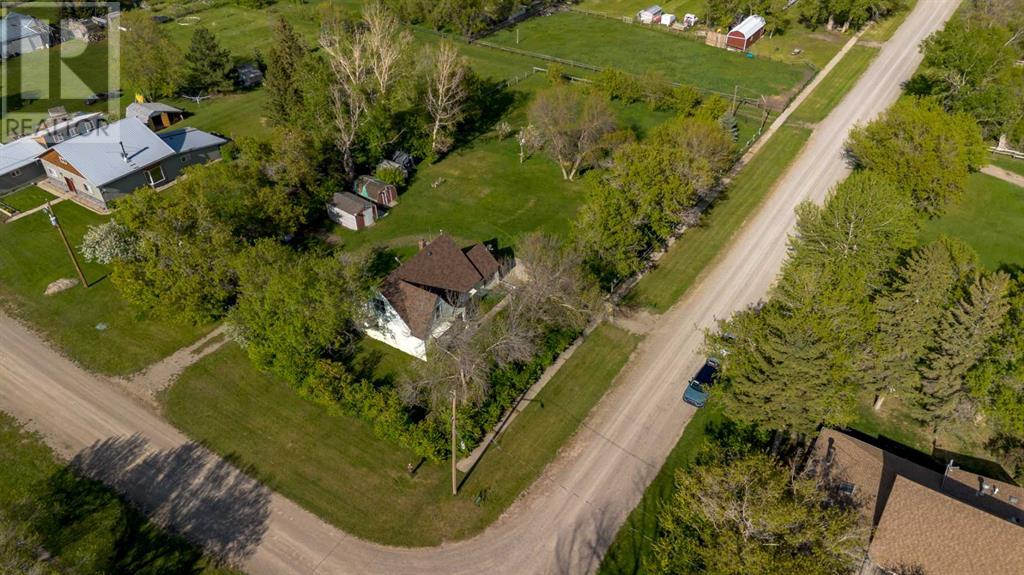3 Bedroom
1 Bathroom
1,576 ft2
None
Space Heater
$200,000
Step back in time with this beautifully preserved character home, one of the original residences in Hill Spring, built in 1912. Nestled in a quaint and quiet village just minutes from the stunning Waterton Reservoir—ideal for camping, boating, fishing, and picnicking—this property offers the perfect blend of history, charm, and natural beauty. Situated on a large, picturesque lot just under an acre, this home is a rare gem. Enjoy the benefits of irrigation water from a nearby canal, a private water hydrant, and town water and sewer services—a truly unique and versatile setup. Inside, you’ll find original hardwood flooring upstairs, with laminate and tile throughout the main level. The spacious kitchen and living room provide an inviting space for gatherings, while the main floor primary bedroom, full bathroom, and large laundry/mudroom with back entrance add practical convenience. Upstairs are two additional cozy bedrooms. Additional features include 3 storage sheds, circular driveway with pull-through access, and ample storage space. Hill Spring is just 25 minutes from both Pincher Creek and Cardston, both offering full amenities, and is home to a close-knit community, a convenience store, and a local church. If you’re looking for peace, community spirit, and proximity to Alberta’s natural beauty, this is the place for you. Don’t miss your chance to own a piece of Hill Spring history! Call your favourite REALTOR® today to book a showing! (id:48985)
Property Details
|
MLS® Number
|
A2220799 |
|
Property Type
|
Single Family |
|
Amenities Near By
|
Park, Playground, Schools |
|
Community Features
|
Fishing |
|
Parking Space Total
|
1 |
|
Plan
|
370bd |
|
Structure
|
None |
Building
|
Bathroom Total
|
1 |
|
Bedrooms Above Ground
|
3 |
|
Bedrooms Total
|
3 |
|
Appliances
|
Refrigerator, Oven - Gas, Gas Stove(s), Washer & Dryer |
|
Basement Type
|
None |
|
Constructed Date
|
1912 |
|
Construction Style Attachment
|
Detached |
|
Cooling Type
|
None |
|
Exterior Finish
|
Vinyl Siding |
|
Flooring Type
|
Carpeted, Ceramic Tile, Hardwood, Laminate |
|
Foundation Type
|
Slab |
|
Heating Fuel
|
Electric, Natural Gas |
|
Heating Type
|
Space Heater |
|
Stories Total
|
2 |
|
Size Interior
|
1,576 Ft2 |
|
Total Finished Area
|
1575.8 Sqft |
|
Type
|
House |
Parking
Land
|
Acreage
|
No |
|
Fence Type
|
Fence |
|
Land Amenities
|
Park, Playground, Schools |
|
Size Frontage
|
54.86 M |
|
Size Irregular
|
30000.00 |
|
Size Total
|
30000 Sqft|21,780 - 32,669 Sqft (1/2 - 3/4 Ac) |
|
Size Total Text
|
30000 Sqft|21,780 - 32,669 Sqft (1/2 - 3/4 Ac) |
|
Zoning Description
|
R1 |
Rooms
| Level |
Type |
Length |
Width |
Dimensions |
|
Second Level |
Bedroom |
|
|
13.08 Ft x 10.25 Ft |
|
Second Level |
Bonus Room |
|
|
9.00 Ft x 11.25 Ft |
|
Second Level |
Primary Bedroom |
|
|
13.92 Ft x 17.67 Ft |
|
Main Level |
4pc Bathroom |
|
|
5.50 Ft x 5.08 Ft |
|
Main Level |
Bedroom |
|
|
9.92 Ft x 17.58 Ft |
|
Main Level |
Dining Room |
|
|
13.33 Ft x 13.17 Ft |
|
Main Level |
Kitchen |
|
|
13.00 Ft x 17.50 Ft |
|
Main Level |
Laundry Room |
|
|
17.00 Ft x 9.67 Ft |
|
Main Level |
Living Room |
|
|
13.50 Ft x 10.42 Ft |
https://www.realtor.ca/real-estate/28357260/148-1st-street-sw-hill-spring



















































