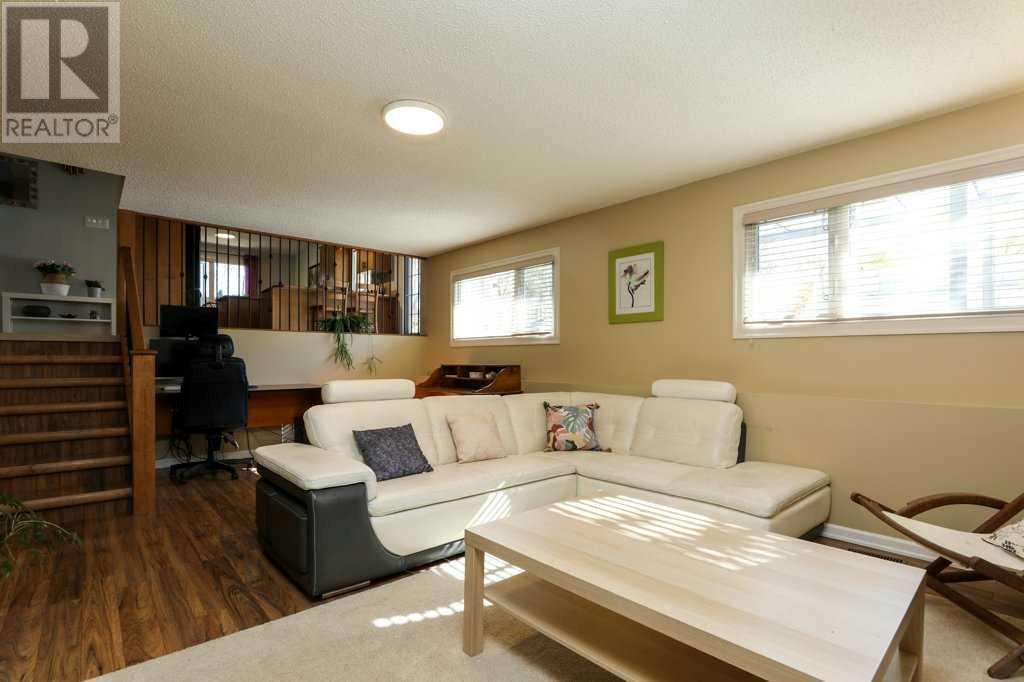4 Bedroom
3 Bathroom
1360 sqft
4 Level
Fireplace
Central Air Conditioning
Forced Air
Landscaped
$474,900
Welcome to 148 Lafayette Blvd W, a spacious 4-level split home situated on a large 6,597 sq ft lot, perfect for family living and entertaining. The main floor includes a bright living room, kitchen, and dining area. Upstairs, there are 3 bedrooms, including a primary with an ensuite, and a 5-piece bathroom. The third level features a second living room, a fourth bedroom, a bathroom, laundry, and a separate entrance. The lower level is partially developed, currently set up as a theatre room with ample storage. Outside, enjoy the covered deck with a hot tub and a generous backyard. The home also includes a double attached garage and ample parking, all in a convenient location close to schools, parks, and amenities. Move-in ready and full of possibilities! (id:48985)
Property Details
|
MLS® Number
|
A2188471 |
|
Property Type
|
Single Family |
|
Community Name
|
Varsity Village |
|
Amenities Near By
|
Schools, Shopping |
|
Features
|
Back Lane |
|
Parking Space Total
|
4 |
|
Plan
|
7510445 |
|
Structure
|
Deck |
Building
|
Bathroom Total
|
3 |
|
Bedrooms Above Ground
|
4 |
|
Bedrooms Total
|
4 |
|
Appliances
|
Refrigerator, Dishwasher, Stove, Microwave Range Hood Combo, Garage Door Opener, Washer & Dryer |
|
Architectural Style
|
4 Level |
|
Basement Development
|
Finished |
|
Basement Features
|
Separate Entrance |
|
Basement Type
|
Full (finished) |
|
Constructed Date
|
1975 |
|
Construction Material
|
Wood Frame, Steel Frame |
|
Construction Style Attachment
|
Detached |
|
Cooling Type
|
Central Air Conditioning |
|
Exterior Finish
|
Brick |
|
Fireplace Present
|
Yes |
|
Fireplace Total
|
1 |
|
Flooring Type
|
Carpeted, Hardwood, Tile |
|
Foundation Type
|
Poured Concrete |
|
Half Bath Total
|
1 |
|
Heating Type
|
Forced Air |
|
Size Interior
|
1360 Sqft |
|
Total Finished Area
|
1360 Sqft |
|
Type
|
House |
Parking
Land
|
Acreage
|
No |
|
Fence Type
|
Fence |
|
Land Amenities
|
Schools, Shopping |
|
Landscape Features
|
Landscaped |
|
Size Depth
|
33.53 M |
|
Size Frontage
|
18.29 M |
|
Size Irregular
|
6597.00 |
|
Size Total
|
6597 Sqft|4,051 - 7,250 Sqft |
|
Size Total Text
|
6597 Sqft|4,051 - 7,250 Sqft |
|
Zoning Description
|
R-l |
Rooms
| Level |
Type |
Length |
Width |
Dimensions |
|
Third Level |
2pc Bathroom |
|
|
Measurements not available |
|
Third Level |
Bedroom |
|
|
9.83 Ft x 12.33 Ft |
|
Third Level |
Family Room |
|
|
20.58 Ft x 13.33 Ft |
|
Fourth Level |
Recreational, Games Room |
|
|
22.08 Ft x 24.92 Ft |
|
Main Level |
Dining Room |
|
|
8.75 Ft x 12.67 Ft |
|
Main Level |
Kitchen |
|
|
14.83 Ft x 12.42 Ft |
|
Main Level |
Living Room |
|
|
19.08 Ft x 14.75 Ft |
|
Upper Level |
3pc Bathroom |
|
|
Measurements not available |
|
Upper Level |
5pc Bathroom |
|
|
Measurements not available |
|
Upper Level |
Bedroom |
|
|
9.08 Ft x 10.58 Ft |
|
Upper Level |
Bedroom |
|
|
9.42 Ft x 10.50 Ft |
|
Upper Level |
Primary Bedroom |
|
|
11.00 Ft x 16.00 Ft |
https://www.realtor.ca/real-estate/27815427/148-lafayette-boulevard-w-lethbridge-varsity-village




























