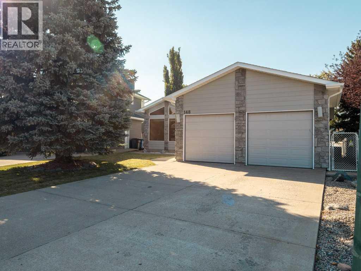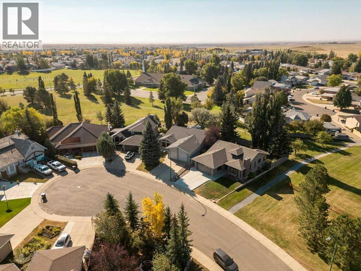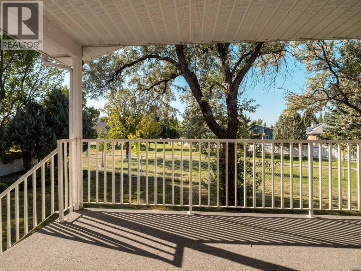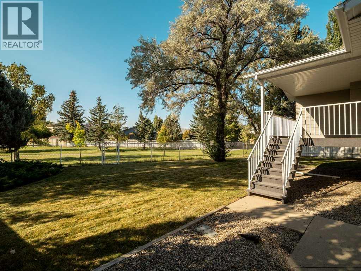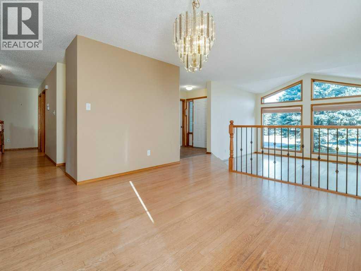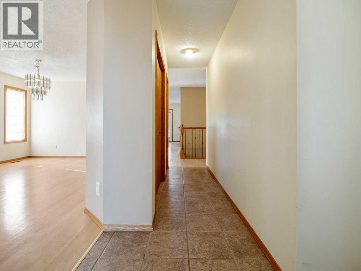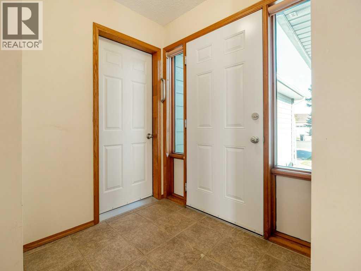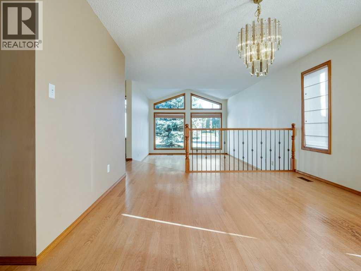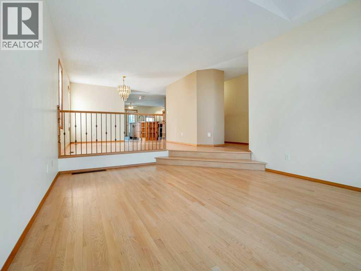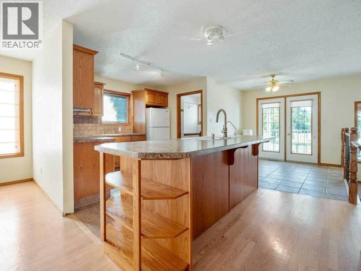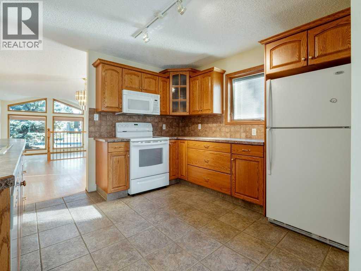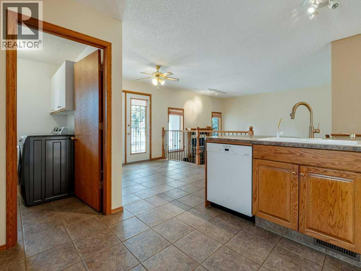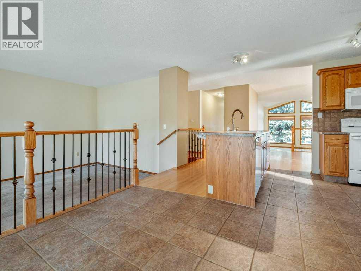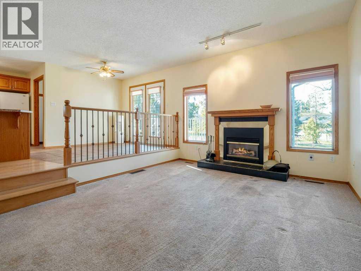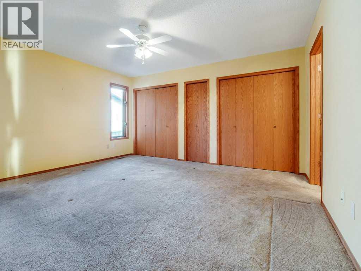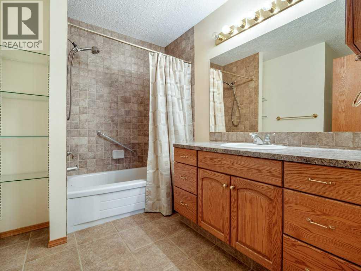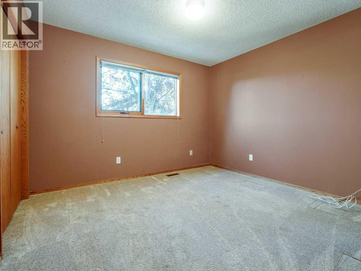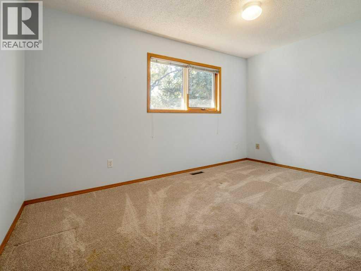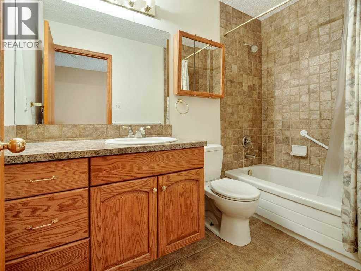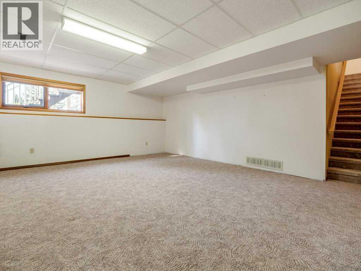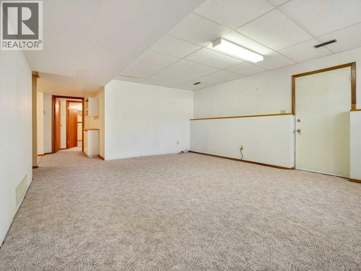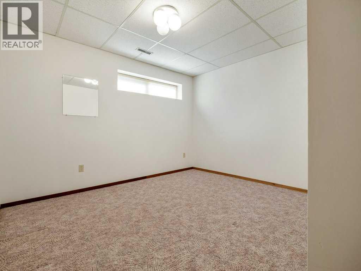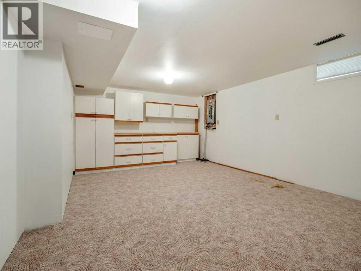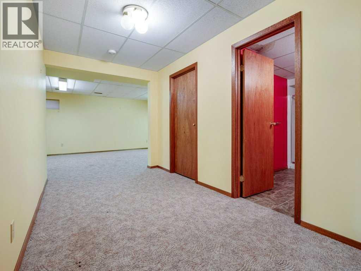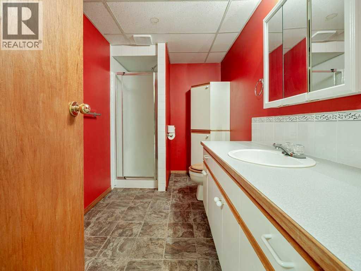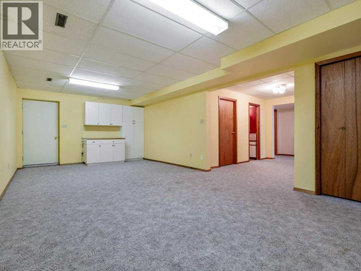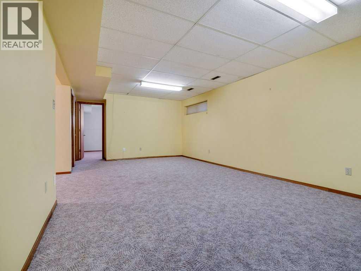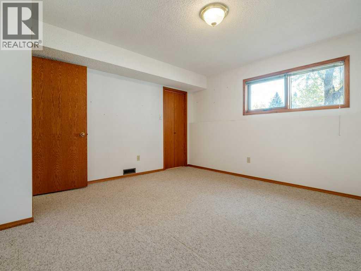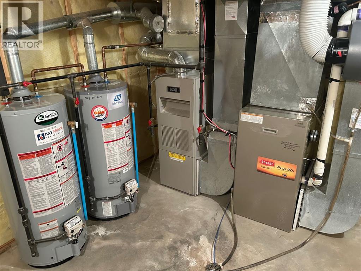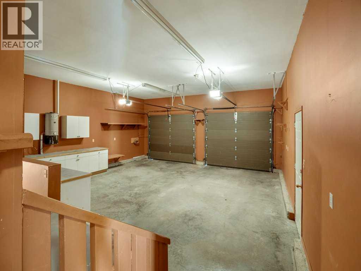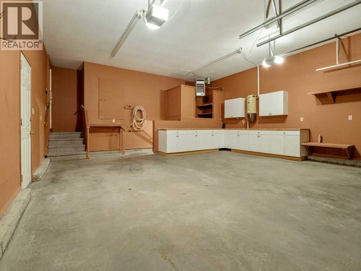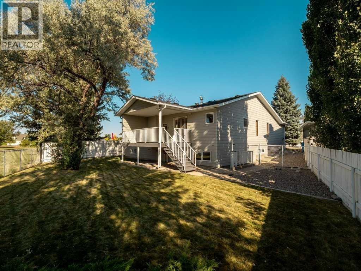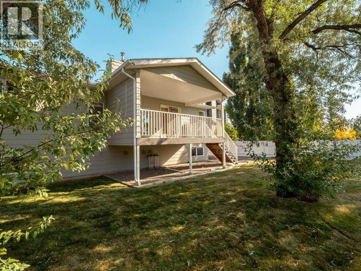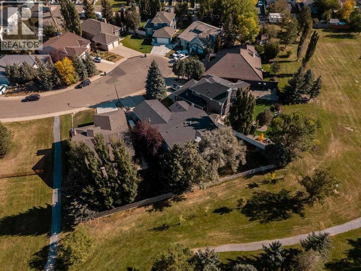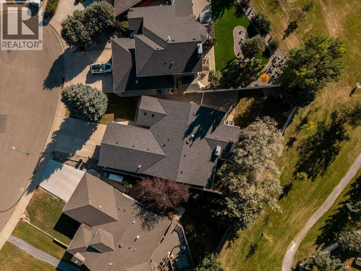4 Bedroom
3 Bathroom
1,851 ft2
Bungalow
Fireplace
None
Forced Air, See Remarks
Landscaped, Lawn
$569,900
Big Bungalow backing onto a Green Strip! Located in a quiet cul-de-sac with a gorgeous greenspace right behind you this sprawling bungalow offers you privacy, and main level living at it's finest. Ample room on the top floor boasting a vaulted and open living/dining area looking out front, and a spacious kitchen/great room area looking out back. An actual main floor laundry room adds to the convenience. Step out onto the elevated covered deck overlooking that gorgeous green strip knowing that you'll be shaded from the hot summer sun, or sheltered from inclement weather. The basement is fully finished and actually has a separate entrance from the back yard AND a separate entrance up to the garage...which could cater nicely to your "suite" ideas. By the way that garage is finished inside, is heated, and has great storage capacity. 2 furnaces (1 is high efficiency)and 2 hot water tanks help keep up with the demand of a big household. Being well maintained over the years, and with the shingles having been replaced in 2023 this home is ready for your modern touches! (id:48985)
Property Details
|
MLS® Number
|
A2259720 |
|
Property Type
|
Single Family |
|
Community Name
|
Mountain Heights |
|
Amenities Near By
|
Park, Playground, Schools |
|
Features
|
Cul-de-sac, Treed, See Remarks, Other |
|
Parking Space Total
|
4 |
|
Plan
|
7911317 |
|
Structure
|
Deck, See Remarks |
Building
|
Bathroom Total
|
3 |
|
Bedrooms Above Ground
|
3 |
|
Bedrooms Below Ground
|
1 |
|
Bedrooms Total
|
4 |
|
Appliances
|
See Remarks |
|
Architectural Style
|
Bungalow |
|
Basement Development
|
Finished |
|
Basement Features
|
Separate Entrance |
|
Basement Type
|
Full (finished) |
|
Constructed Date
|
1989 |
|
Construction Material
|
Poured Concrete, Wood Frame |
|
Construction Style Attachment
|
Detached |
|
Cooling Type
|
None |
|
Exterior Finish
|
Concrete |
|
Fireplace Present
|
Yes |
|
Fireplace Total
|
1 |
|
Flooring Type
|
Carpeted, Hardwood, Linoleum, Tile |
|
Foundation Type
|
Poured Concrete |
|
Heating Fuel
|
Natural Gas |
|
Heating Type
|
Forced Air, See Remarks |
|
Stories Total
|
1 |
|
Size Interior
|
1,851 Ft2 |
|
Total Finished Area
|
1851 Sqft |
|
Type
|
House |
Parking
|
Attached Garage
|
2 |
|
Garage
|
|
|
Heated Garage
|
|
|
See Remarks
|
|
Land
|
Acreage
|
No |
|
Fence Type
|
Fence |
|
Land Amenities
|
Park, Playground, Schools |
|
Landscape Features
|
Landscaped, Lawn |
|
Size Depth
|
40.84 M |
|
Size Frontage
|
16.46 M |
|
Size Irregular
|
7491.00 |
|
Size Total
|
7491 Sqft|7,251 - 10,889 Sqft |
|
Size Total Text
|
7491 Sqft|7,251 - 10,889 Sqft |
|
Zoning Description
|
R-l |
Rooms
| Level |
Type |
Length |
Width |
Dimensions |
|
Lower Level |
3pc Bathroom |
|
|
Measurements not available |
|
Lower Level |
Family Room |
|
|
5.78 M x 4.99 M |
|
Lower Level |
Den |
|
|
3.52 M x 4.60 M |
|
Lower Level |
Other |
|
|
4.81 M x 3.88 M |
|
Lower Level |
Storage |
|
|
3.39 M x 2.13 M |
|
Lower Level |
Recreational, Games Room |
|
|
7.98 M x 3.97 M |
|
Lower Level |
Bedroom |
|
|
4.06 M x 3.94 M |
|
Lower Level |
Furnace |
|
|
4.55 M x 3.77 M |
|
Main Level |
4pc Bathroom |
|
|
Measurements not available |
|
Main Level |
4pc Bathroom |
|
|
Measurements not available |
|
Main Level |
Living Room |
|
|
5.00 M x 3.98 M |
|
Main Level |
Dining Room |
|
|
3.86 M x 3.67 M |
|
Main Level |
Kitchen |
|
|
3.20 M x 3.59 M |
|
Main Level |
Laundry Room |
|
|
2.45 M x 2.00 M |
|
Main Level |
Breakfast |
|
|
3.23 M x 2.71 M |
|
Main Level |
Family Room |
|
|
4.74 M x 3.67 M |
|
Main Level |
Primary Bedroom |
|
|
4.10 M x 4.50 M |
|
Main Level |
Bedroom |
|
|
3.44 M x 3.16 M |
|
Main Level |
Bedroom |
|
|
2.77 M x 4.19 M |
https://www.realtor.ca/real-estate/28942063/148-mt-blakiston-bay-w-lethbridge-mountain-heights


