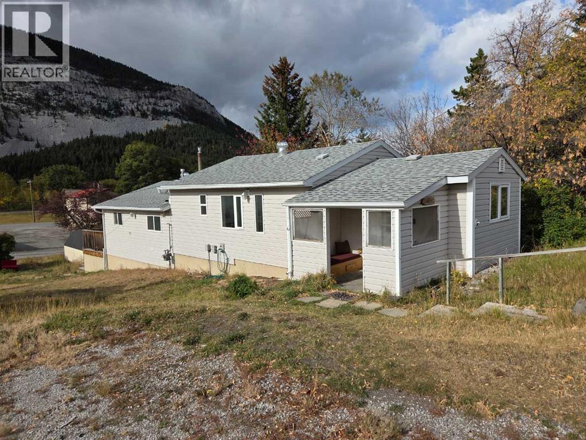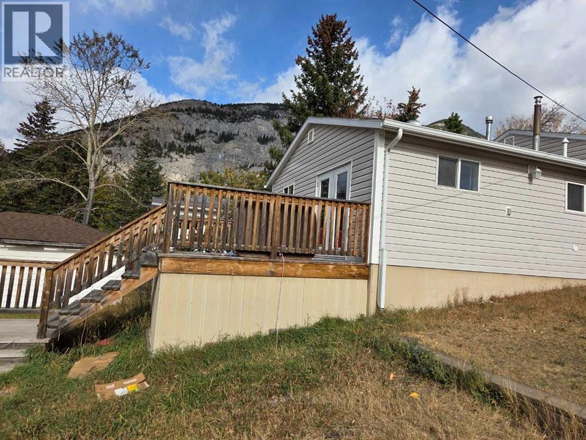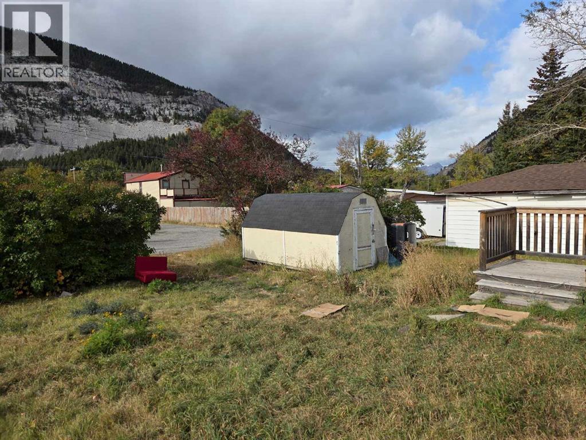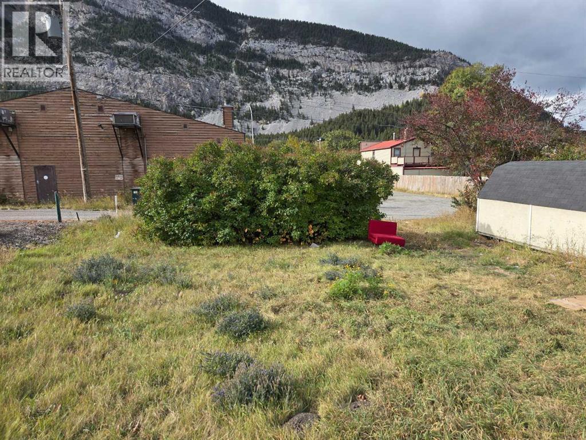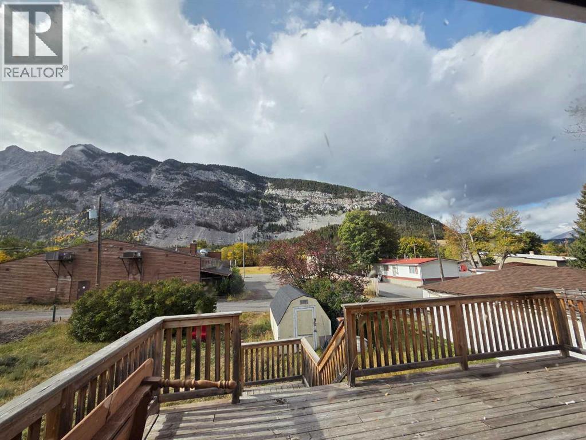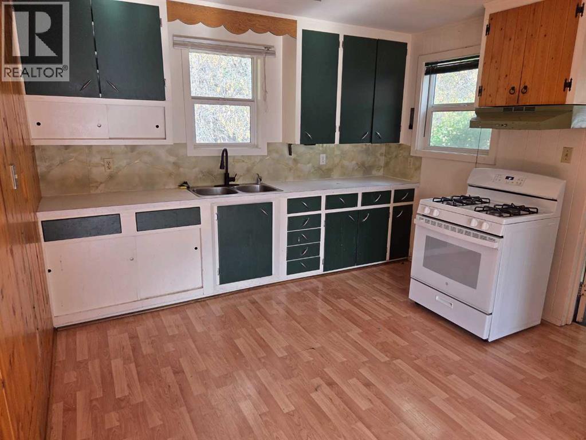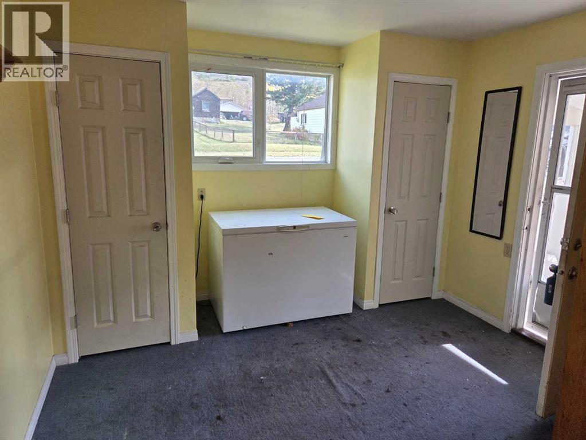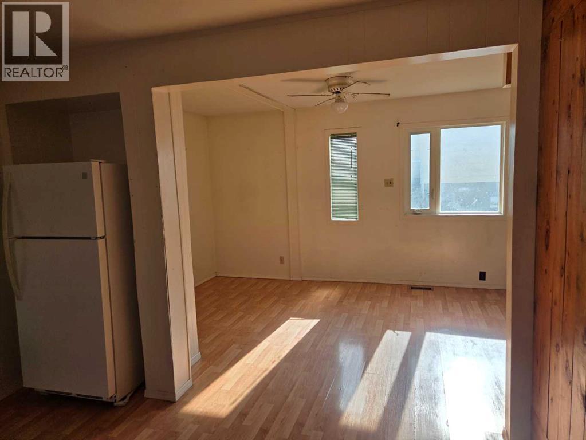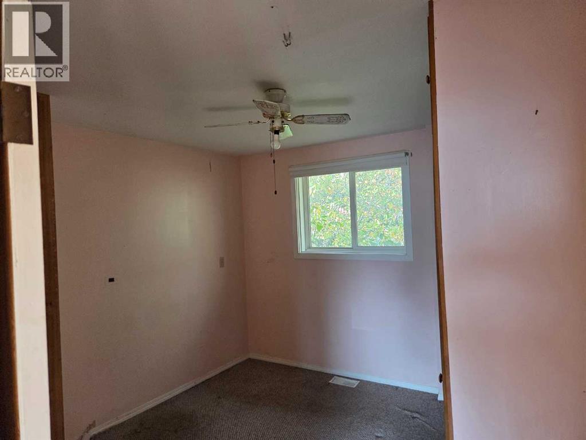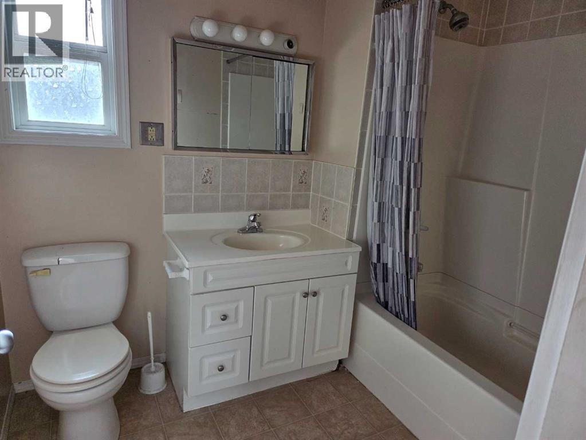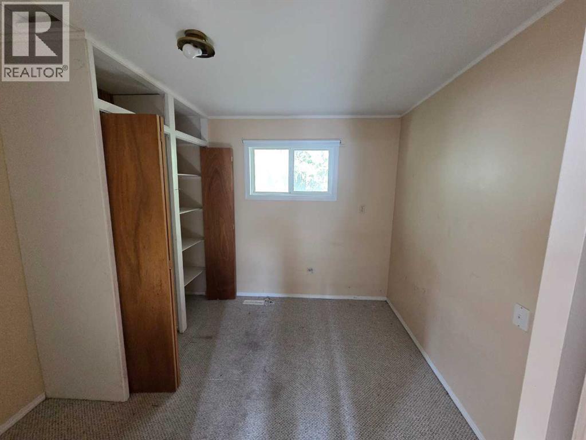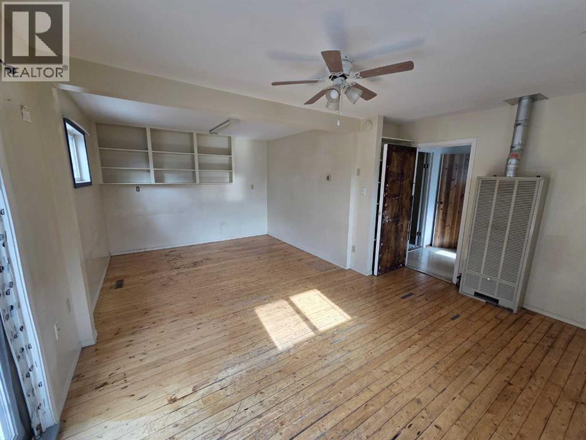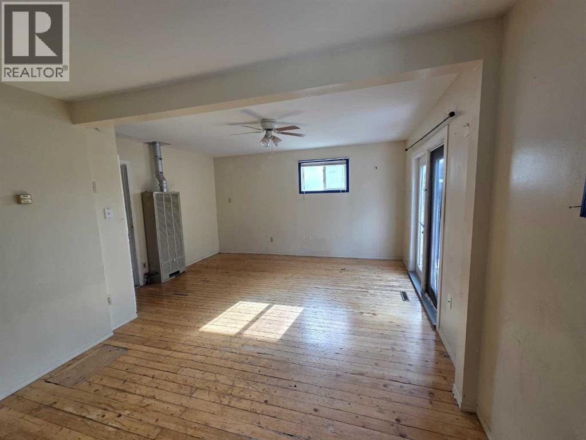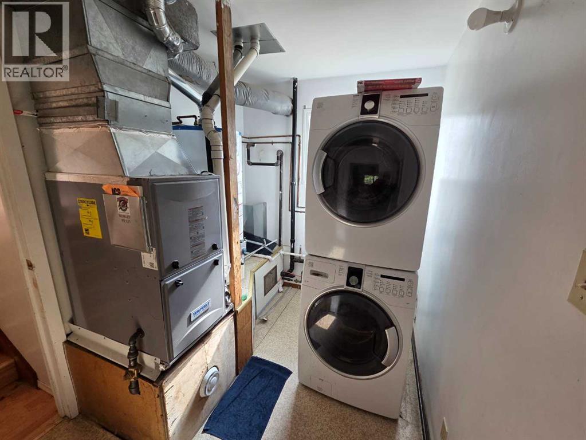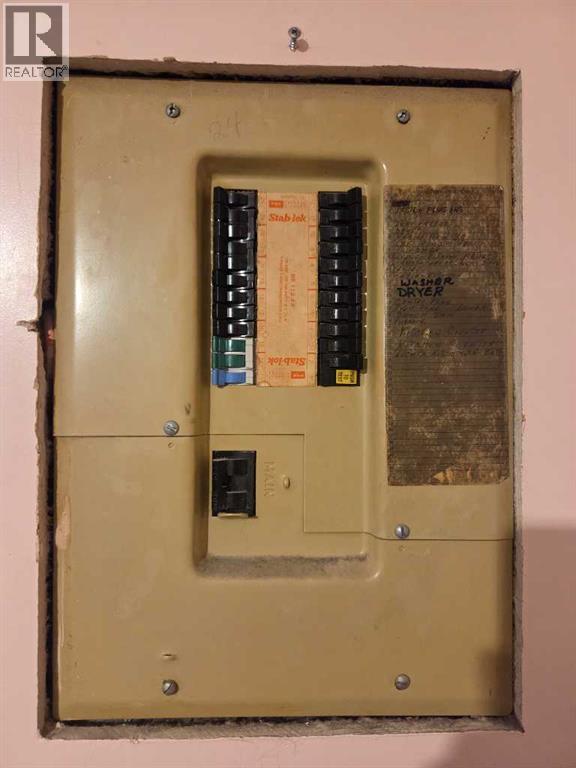14830 21st Avenue Frank, Alberta T0K 0E0
Contact Us
Contact us for more information
2 Bedroom
1 Bathroom
1,200 ft2
Bungalow
None
Forced Air
Landscaped, Lawn
$295,000
Welcome to the Crowsnest Pass!This well-maintained home offers 1,200 sq. ft. of comfortable living space and sits on a generous 60' x 128' lot in the scenic community of Frank. With plenty of room to build a garage or shop, this property presents a fantastic opportunity for both homeowners and investors. Don’t miss your chance to own a piece of mountain living in one of Alberta’s most picturesque settings! There's been a Hugh Price drop call your favorite Realtor to see this one. This property is now vacant and ready for a new owner (id:48985)
Property Details
| MLS® Number | A2240939 |
| Property Type | Single Family |
| Amenities Near By | Schools, Shopping |
| Features | Back Lane, Pvc Window, French Door, No Smoking Home |
| Parking Space Total | 4 |
| Plan | 3661i |
| Structure | Deck |
| View Type | View |
Building
| Bathroom Total | 1 |
| Bedrooms Above Ground | 2 |
| Bedrooms Total | 2 |
| Appliances | Refrigerator, Gas Stove(s), Freezer, Hood Fan, Window Coverings, Washer & Dryer |
| Architectural Style | Bungalow |
| Basement Type | None |
| Constructed Date | 1952 |
| Construction Material | Poured Concrete, Wood Frame |
| Construction Style Attachment | Detached |
| Cooling Type | None |
| Exterior Finish | Concrete, Vinyl Siding |
| Flooring Type | Carpeted, Hardwood, Linoleum |
| Foundation Type | Poured Concrete |
| Heating Fuel | Natural Gas |
| Heating Type | Forced Air |
| Stories Total | 1 |
| Size Interior | 1,200 Ft2 |
| Total Finished Area | 1200 Sqft |
| Type | House |
Parking
| Other |
Land
| Acreage | No |
| Fence Type | Not Fenced |
| Land Amenities | Schools, Shopping |
| Landscape Features | Landscaped, Lawn |
| Size Depth | 39.62 M |
| Size Frontage | 18.29 M |
| Size Irregular | 7800.00 |
| Size Total | 7800 Sqft|7,251 - 10,889 Sqft |
| Size Total Text | 7800 Sqft|7,251 - 10,889 Sqft |
| Zoning Description | R1 |
Rooms
| Level | Type | Length | Width | Dimensions |
|---|---|---|---|---|
| Main Level | Other | 11.58 Ft x 11.25 Ft | ||
| Main Level | Family Room | 9.50 Ft x 15.25 Ft | ||
| Main Level | Bedroom | 9.08 Ft x 9.58 Ft | ||
| Main Level | Primary Bedroom | 11.17 Ft x 10.25 Ft | ||
| Main Level | Other | 11.17 Ft x 10.25 Ft | ||
| Main Level | 4pc Bathroom | 6.17 Ft x 4.67 Ft | ||
| Main Level | Living Room | 14.92 Ft x 19.08 Ft |
https://www.realtor.ca/real-estate/28640448/14830-21st-avenue-frank


