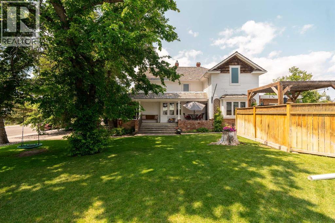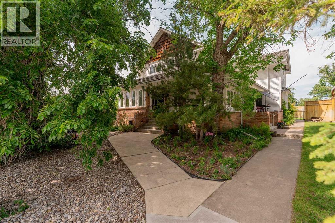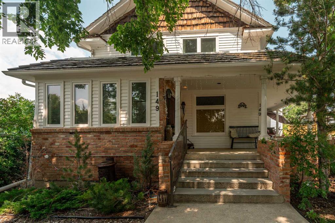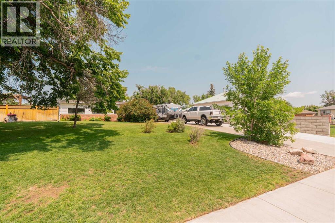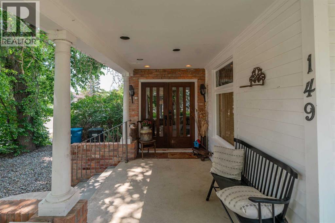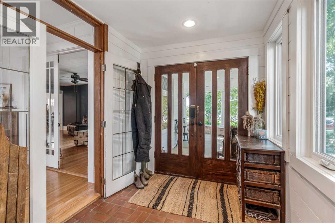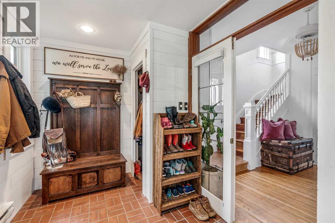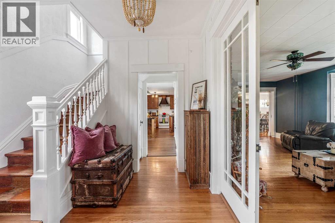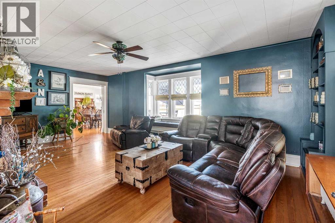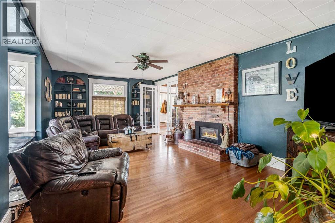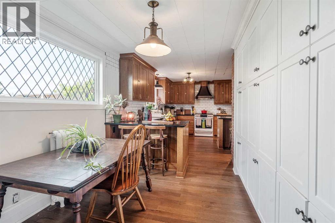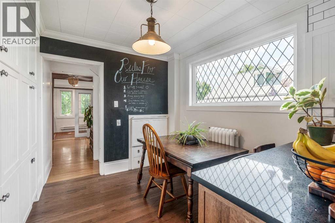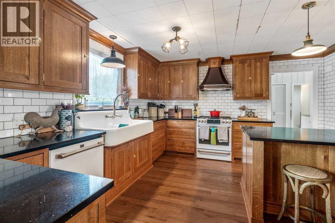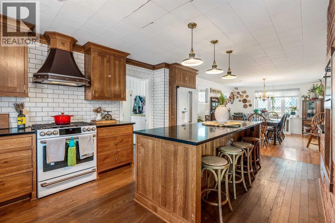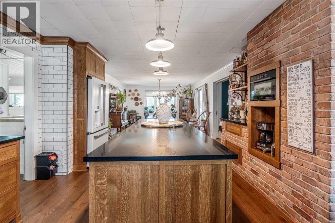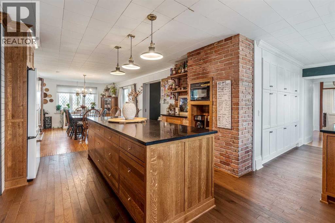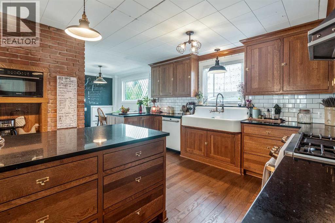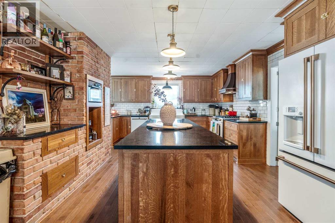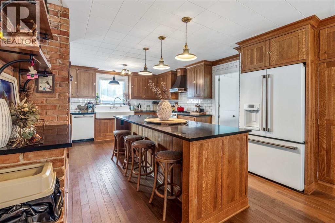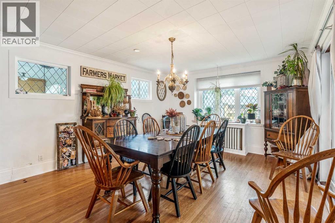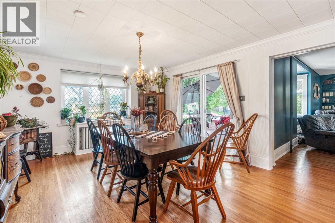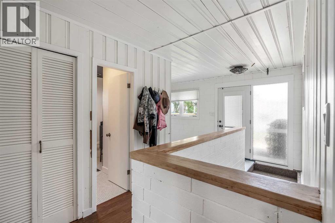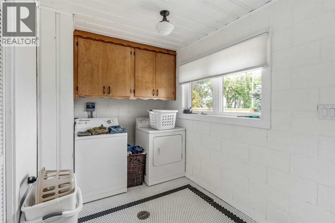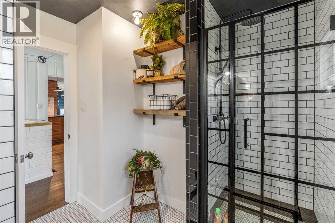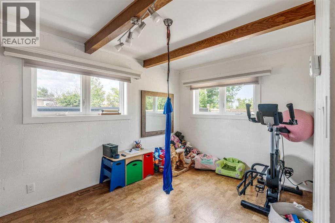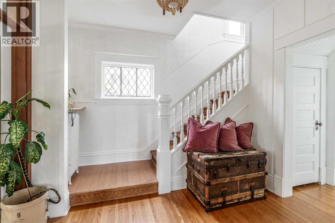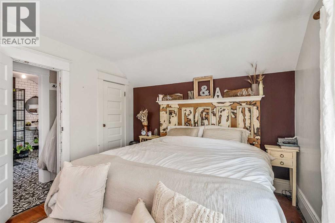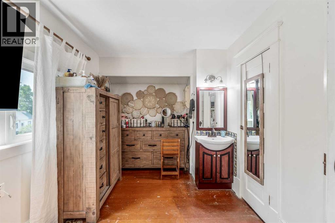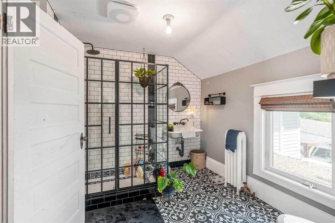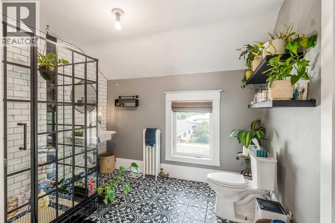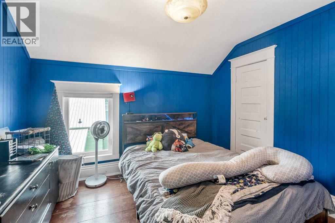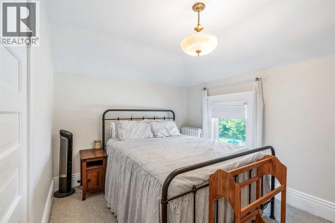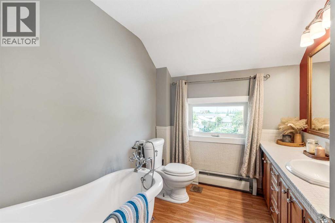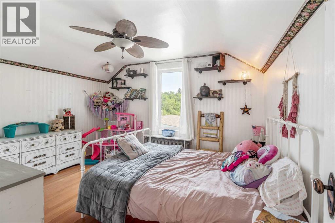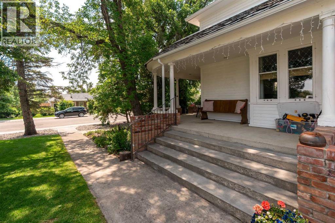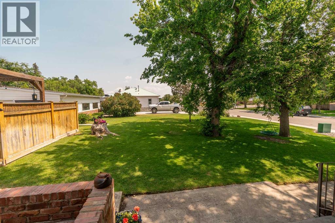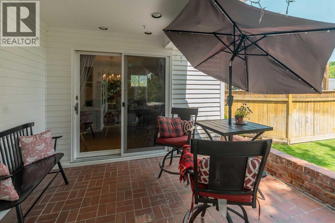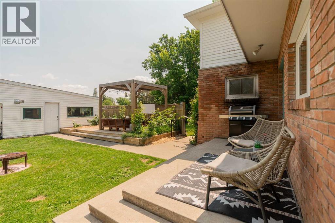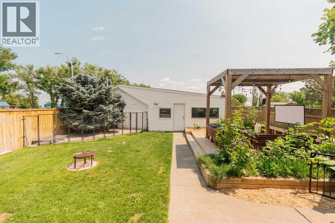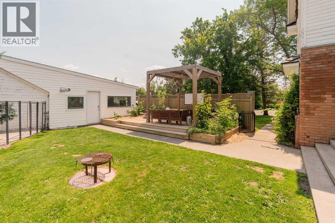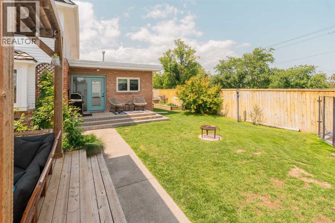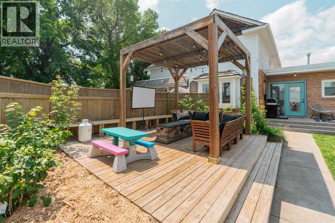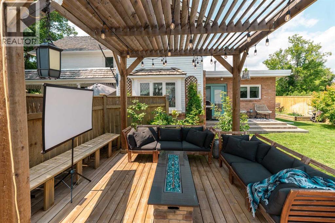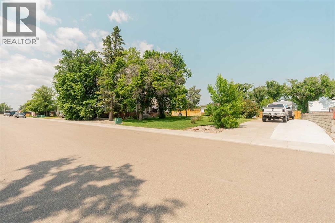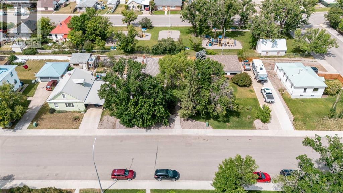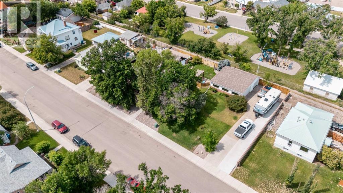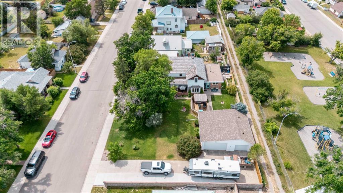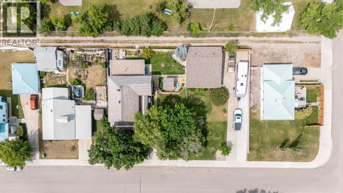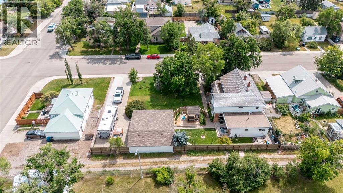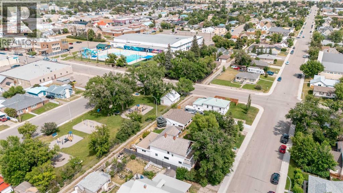5 Bedroom
3 Bathroom
2,693 ft2
Fireplace
None
Radiant Heat
Garden Area, Landscaped, Underground Sprinkler
$599,900
Presenting 149 20th Street, Fort Macleod.A true Fort Macleod icon—this beautifully renovated two-storey home blends timeless character with striking modern upgrades in a way few properties ever do. Located just steps from the pool, arena, Main Street, and with a park right over the back fence, this is the kind of place where family memories are made.Inside, you’ll find 5 spacious bedrooms and 3 stylish bathrooms, with every corner of the home reflecting thoughtful updates while preserving its historic charm. The showstopper? A $100,000 custom kitchen renovation that will take your breath away—featuring solid oak cabinetry, gleaming quartz countertops, and a design layout that’s as functional as it is inspiring.This home offers endless spaces to entertain or spread out as a family—whether you’re relaxing on the southern-inspired wraparound front porch, enjoying the beautiful backyard entertainment space complete with a pergola, or making use of the dog run and outdoor kennel for your furry friends.Outside, the property stuns with a triple detached garage and a sprawling double lot that’s practically the size of a football field—offering unbeatable space and privacy, right in town.Homes like this don’t come along often. If you’re looking for a standout family home with unmatched style, space, and location—this one checks every box. (id:48985)
Property Details
|
MLS® Number
|
A2234489 |
|
Property Type
|
Single Family |
|
Amenities Near By
|
Golf Course, Park, Playground, Recreation Nearby, Schools, Shopping |
|
Community Features
|
Golf Course Development, Fishing |
|
Features
|
Treed, Pvc Window, No Neighbours Behind, French Door, Closet Organizers, No Smoking Home, Gas Bbq Hookup |
|
Parking Space Total
|
8 |
|
Plan
|
92b |
|
Structure
|
Deck, Porch, Dog Run - Fenced In |
Building
|
Bathroom Total
|
3 |
|
Bedrooms Above Ground
|
5 |
|
Bedrooms Total
|
5 |
|
Appliances
|
Refrigerator, Dishwasher, Oven, Microwave, Hood Fan |
|
Basement Development
|
Unfinished |
|
Basement Type
|
Partial (unfinished) |
|
Constructed Date
|
1910 |
|
Construction Material
|
Poured Concrete, Wood Frame |
|
Construction Style Attachment
|
Detached |
|
Cooling Type
|
None |
|
Exterior Finish
|
Brick, Concrete, Wood Siding |
|
Fireplace Present
|
Yes |
|
Fireplace Total
|
1 |
|
Flooring Type
|
Ceramic Tile, Hardwood, Wood |
|
Foundation Type
|
Poured Concrete |
|
Heating Type
|
Radiant Heat |
|
Stories Total
|
2 |
|
Size Interior
|
2,693 Ft2 |
|
Total Finished Area
|
2692.83 Sqft |
|
Type
|
House |
Parking
Land
|
Acreage
|
No |
|
Fence Type
|
Fence |
|
Land Amenities
|
Golf Course, Park, Playground, Recreation Nearby, Schools, Shopping |
|
Landscape Features
|
Garden Area, Landscaped, Underground Sprinkler |
|
Size Depth
|
132 M |
|
Size Frontage
|
40.23 M |
|
Size Irregular
|
6534.00 |
|
Size Total
|
6534 Sqft|4,051 - 7,250 Sqft |
|
Size Total Text
|
6534 Sqft|4,051 - 7,250 Sqft |
|
Zoning Description
|
R |
Rooms
| Level |
Type |
Length |
Width |
Dimensions |
|
Second Level |
3pc Bathroom |
|
|
8.50 Ft x 9.92 Ft |
|
Second Level |
3pc Bathroom |
|
|
7.08 Ft x 9.08 Ft |
|
Second Level |
Bedroom |
|
|
11.25 Ft x 13.08 Ft |
|
Second Level |
Bedroom |
|
|
9.83 Ft x 11.17 Ft |
|
Second Level |
Bedroom |
|
|
12.25 Ft x 9.17 Ft |
|
Second Level |
Primary Bedroom |
|
|
19.83 Ft x 10.50 Ft |
|
Basement |
Storage |
|
|
15.08 Ft x 10.92 Ft |
|
Basement |
Furnace |
|
|
8.17 Ft x 12.67 Ft |
|
Main Level |
3pc Bathroom |
|
|
10.17 Ft x 8.58 Ft |
|
Main Level |
Breakfast |
|
|
9.58 Ft x 9.00 Ft |
|
Main Level |
Bedroom |
|
|
9.08 Ft x 15.83 Ft |
|
Main Level |
Dining Room |
|
|
16.67 Ft x 13.17 Ft |
|
Main Level |
Foyer |
|
|
11.83 Ft x 6.92 Ft |
|
Main Level |
Kitchen |
|
|
18.42 Ft x 14.25 Ft |
|
Main Level |
Laundry Room |
|
|
7.00 Ft x 12.67 Ft |
|
Main Level |
Living Room |
|
|
13.25 Ft x 23.00 Ft |
https://www.realtor.ca/real-estate/28550197/149-20-street-fort-macleod


