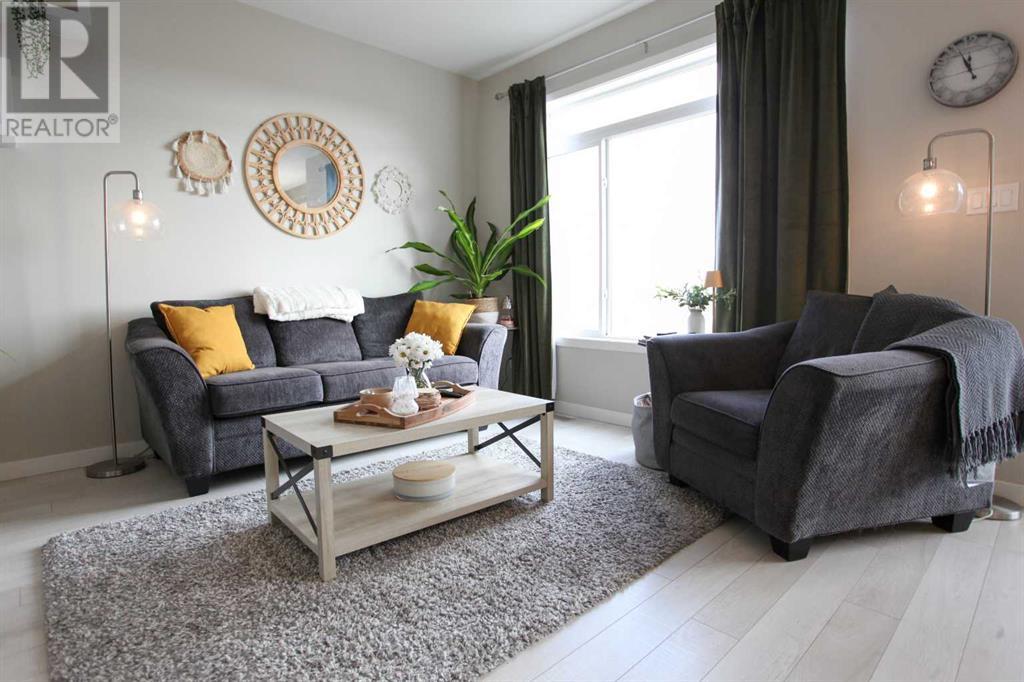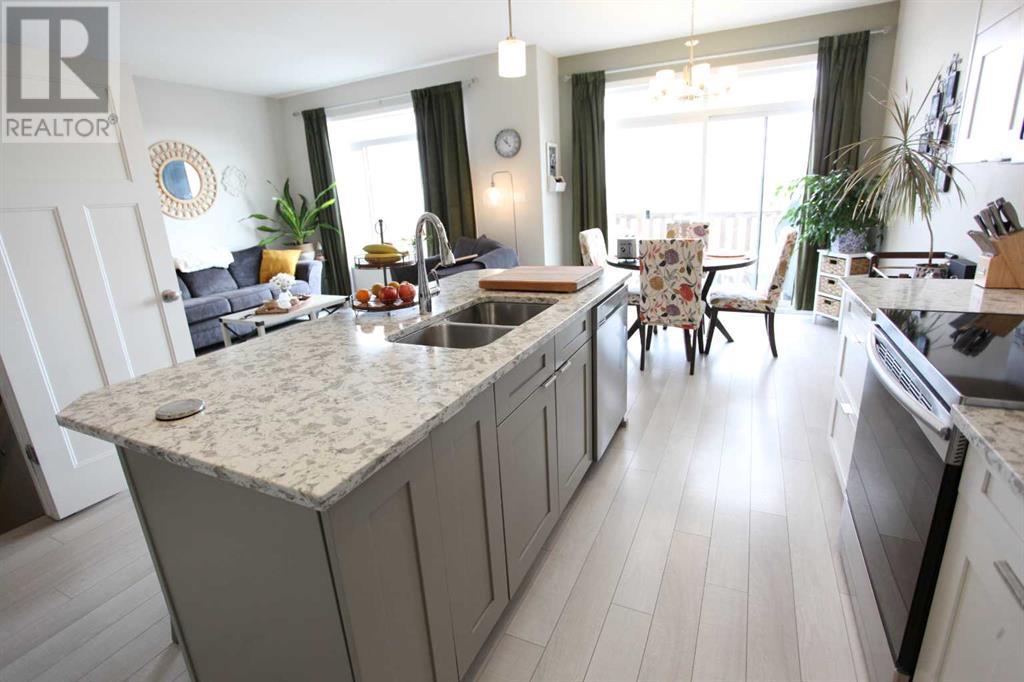4 Bedroom
4 Bathroom
1,384 ft2
Central Air Conditioning
Forced Air
Underground Sprinkler
$524,900
This beautifully maintained, former Avonlea Showhome, offers many wonderful characteristics for the discerning home buyer. Featuring four bedrooms, three and a half bathrooms, granite countertops, air conditioning, main floor laundry, contemporary wall colours and fixtures, this gorgeous family home is welcoming, bright and warm! With a well designed main floor, perfect for family gatherings, a large lower level family room, and a good sized utility room storage, this home offers plenty of space for everyone and everything! As if this wasn't enough, just wait; The backyard is an absolute oasis, home to meticulous landscaping, custom made garden beds, aspen trees, and a lovely pergola, all accessible through your walk-out basement. Country Meadows is close to the YMCA, shopping, schools, trails and all amenities. Make your new home this home before it's gone! (id:48985)
Property Details
|
MLS® Number
|
A2208814 |
|
Property Type
|
Single Family |
|
Community Name
|
Country Meadows Estates |
|
Amenities Near By
|
Schools |
|
Features
|
See Remarks |
|
Parking Space Total
|
2 |
|
Plan
|
1310667 |
|
Structure
|
Deck |
Building
|
Bathroom Total
|
4 |
|
Bedrooms Above Ground
|
3 |
|
Bedrooms Below Ground
|
1 |
|
Bedrooms Total
|
4 |
|
Appliances
|
Refrigerator, Range - Electric, Dishwasher, Stove, Microwave Range Hood Combo |
|
Basement Development
|
Finished |
|
Basement Type
|
Full (finished) |
|
Constructed Date
|
2014 |
|
Construction Material
|
Wood Frame |
|
Construction Style Attachment
|
Detached |
|
Cooling Type
|
Central Air Conditioning |
|
Flooring Type
|
Carpeted, Laminate, Tile |
|
Foundation Type
|
Poured Concrete |
|
Half Bath Total
|
1 |
|
Heating Type
|
Forced Air |
|
Stories Total
|
2 |
|
Size Interior
|
1,384 Ft2 |
|
Total Finished Area
|
1384 Sqft |
|
Type
|
House |
Parking
Land
|
Acreage
|
No |
|
Fence Type
|
Fence |
|
Land Amenities
|
Schools |
|
Landscape Features
|
Underground Sprinkler |
|
Size Depth
|
34.75 M |
|
Size Frontage
|
10.97 M |
|
Size Irregular
|
4210.00 |
|
Size Total
|
4210 Sqft|4,051 - 7,250 Sqft |
|
Size Total Text
|
4210 Sqft|4,051 - 7,250 Sqft |
|
Zoning Description
|
R-cl |
Rooms
| Level |
Type |
Length |
Width |
Dimensions |
|
Second Level |
Primary Bedroom |
|
|
12.75 Ft x 11.00 Ft |
|
Second Level |
Bedroom |
|
|
12.42 Ft x 9.83 Ft |
|
Second Level |
Bedroom |
|
|
10.58 Ft x 9.33 Ft |
|
Second Level |
4pc Bathroom |
|
|
9.00 Ft x 5.92 Ft |
|
Second Level |
4pc Bathroom |
|
|
9.00 Ft x 5.00 Ft |
|
Lower Level |
Bedroom |
|
|
13.00 Ft x 10.00 Ft |
|
Lower Level |
Family Room |
|
|
24.25 Ft x 12.17 Ft |
|
Lower Level |
4pc Bathroom |
|
|
9.25 Ft x 4.92 Ft |
|
Lower Level |
Furnace |
|
|
15.17 Ft x 7.50 Ft |
|
Main Level |
Kitchen |
|
|
12.75 Ft x 10.25 Ft |
|
Main Level |
Dining Room |
|
|
10.08 Ft x 9.58 Ft |
|
Main Level |
2pc Bathroom |
|
|
5.00 Ft x 4.50 Ft |
https://www.realtor.ca/real-estate/28123573/149-crocus-terrace-w-lethbridge-country-meadows-estates





































