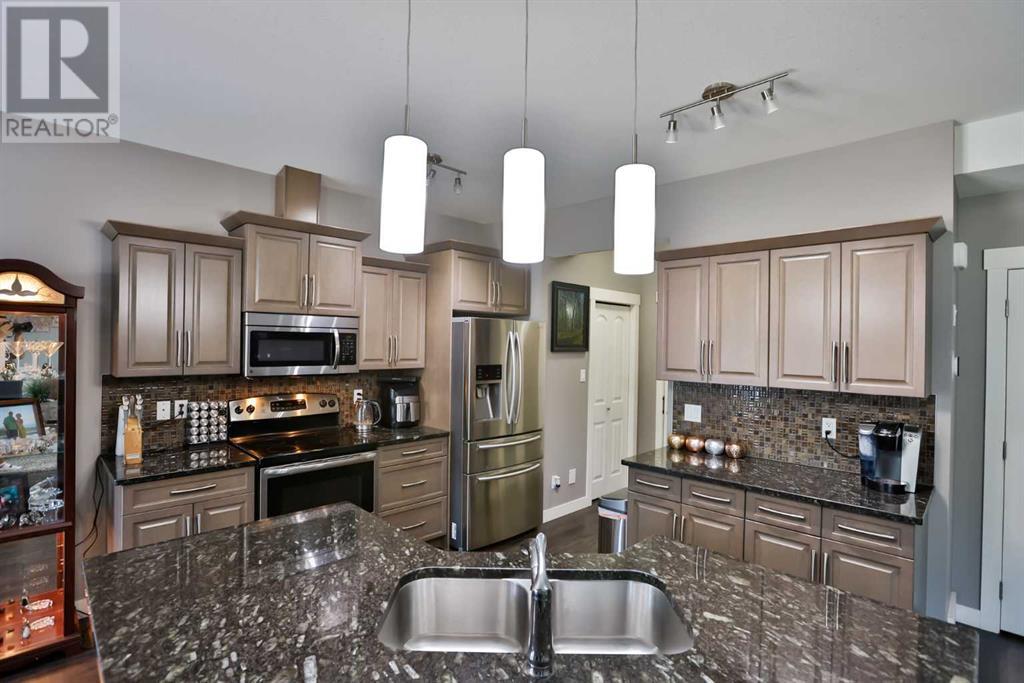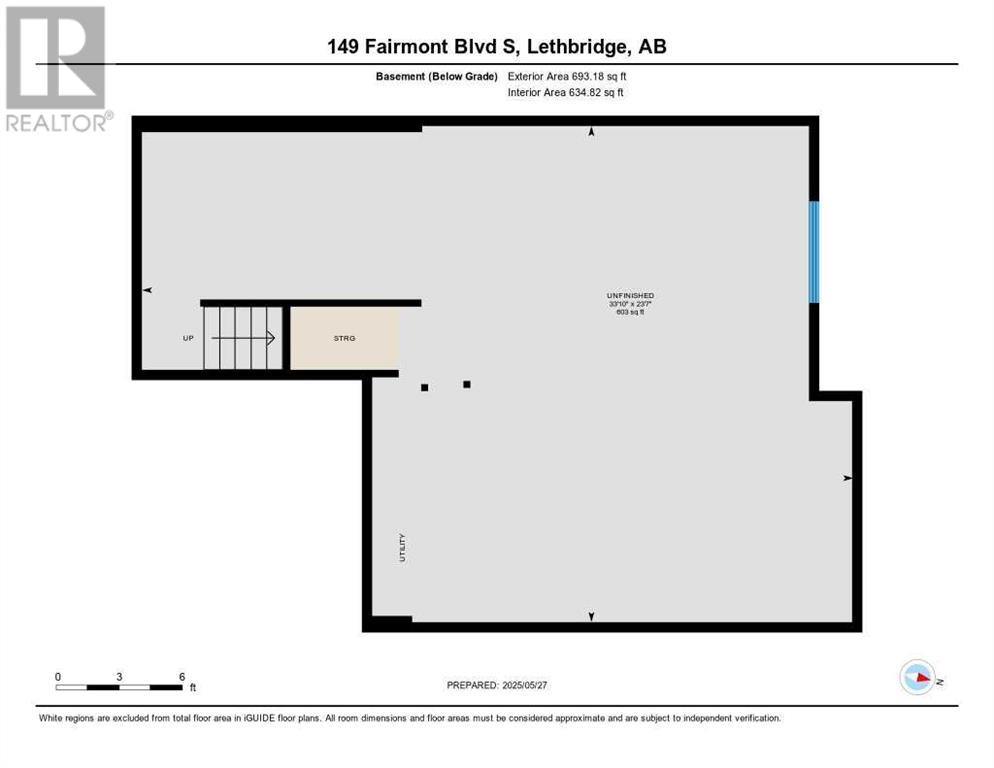149 Fairmont Boulevard S Lethbridge, Alberta T1K 7E8
Contact Us
Contact us for more information
$450,000Maintenance, Ground Maintenance, Reserve Fund Contributions
$240 Monthly
Maintenance, Ground Maintenance, Reserve Fund Contributions
$240 MonthlyWelcome to Fairmont Landing, a desirable condominium complex conveniently located near shopping and all the amenities that South Lethbridge has to offer. This well-maintained triplex unit is designed for individuals aged 40 and over and features three spacious bedrooms, a double attached heated garage, and an undeveloped basement for those seeking additional storage space!As you enter the foyer of this beautiful home, you'll immediately notice the vinyl flooring that flows seamlessly throughout the main level. This design choice enhances the feeling of openness across the floor plan. The open-concept layout centers around the Kitchen, dining room, and living providing an ideal space for entertaining and everyday living.The kitchen boasts stunning maple cabinets, elegant dark granite countertops, and stainless steel appliances, creating a perfect blend of style and functionality. A pantry and back closet, just off the kitchen, provides additional storage and leads directly to your double attached heated garage.Step outside to the 11 x 9 deck at the back of the home, where you can enjoy a peaceful outdoor retreat. This complex is known for its quiet atmosphere and exceptional management.Don't miss the opportunity to explore this lovely home! Contact your favorite realtor today to arrange a private tour for yourself! (id:48985)
Open House
This property has open houses!
10:30 am
Ends at:12:00 pm
2:00 pm
Ends at:4:00 pm
Property Details
| MLS® Number | A2224815 |
| Property Type | Single Family |
| Community Name | Fairmont |
| Amenities Near By | Park, Playground, Shopping |
| Community Features | Pets Allowed With Restrictions, Age Restrictions |
| Parking Space Total | 4 |
| Plan | 1412500 |
| Structure | Deck |
Building
| Bathroom Total | 3 |
| Bedrooms Above Ground | 3 |
| Bedrooms Total | 3 |
| Appliances | Refrigerator, Dishwasher, Microwave Range Hood Combo, Window Coverings, Washer & Dryer |
| Basement Development | Unfinished |
| Basement Type | Full (unfinished) |
| Constructed Date | 2013 |
| Construction Style Attachment | Attached |
| Cooling Type | Central Air Conditioning |
| Exterior Finish | Composite Siding, Stone |
| Flooring Type | Carpeted, Ceramic Tile, Laminate |
| Foundation Type | Poured Concrete |
| Half Bath Total | 1 |
| Heating Fuel | Natural Gas |
| Heating Type | Forced Air |
| Stories Total | 2 |
| Size Interior | 1,517 Ft2 |
| Total Finished Area | 1517.17 Sqft |
| Type | Row / Townhouse |
Parking
| Attached Garage | 2 |
Land
| Acreage | No |
| Fence Type | Not Fenced |
| Land Amenities | Park, Playground, Shopping |
| Size Irregular | 9742.00 |
| Size Total | 9742 Sqft|7,251 - 10,889 Sqft |
| Size Total Text | 9742 Sqft|7,251 - 10,889 Sqft |
| Zoning Description | Dc |
Rooms
| Level | Type | Length | Width | Dimensions |
|---|---|---|---|---|
| Main Level | Other | 8.17 Ft x 5.75 Ft | ||
| Main Level | 2pc Bathroom | 5.17 Ft x 4.75 Ft | ||
| Main Level | Living Room | 18.58 Ft x 12.83 Ft | ||
| Main Level | Kitchen | 11.42 Ft x 10.75 Ft | ||
| Main Level | Dining Room | 7.00 Ft x 10.75 Ft | ||
| Upper Level | 4pc Bathroom | 6.75 Ft x 8.33 Ft | ||
| Upper Level | Other | 10.08 Ft x 8.08 Ft | ||
| Upper Level | Primary Bedroom | 15.08 Ft x 12.17 Ft | ||
| Upper Level | Bedroom | 8.75 Ft x 10.92 Ft | ||
| Upper Level | 4pc Bathroom | 7.83 Ft x 7.25 Ft | ||
| Upper Level | Bedroom | 10.00 Ft x 10.75 Ft |
https://www.realtor.ca/real-estate/28377380/149-fairmont-boulevard-s-lethbridge-fairmont


























