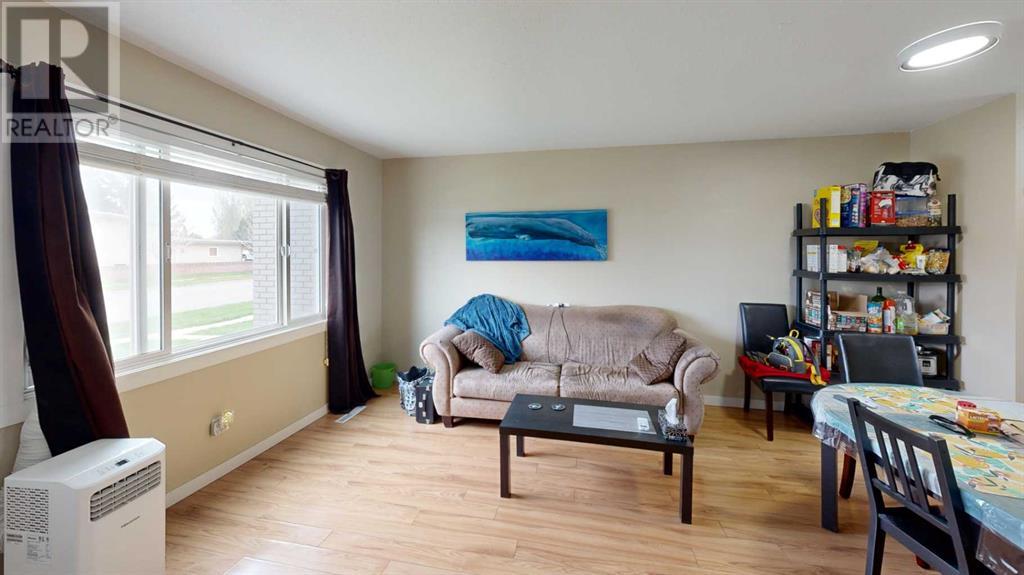15, 3406 20 Avenue S Lethbridge, Alberta T1K 3M8
Contact Us
Contact us for more information
4 Bedroom
2 Bathroom
866 ft2
None
Central Heating
Landscaped
$235,000Maintenance, Condominium Amenities
$270 Monthly
Maintenance, Condominium Amenities
$270 MonthlyLooking for a great revenue or starter home in a sought-after neighborhood? This 4 bed, 2 bath condo has many upgraded features including most of the windows, laminate floors, counters, kitchen backsplash, and more!Upstairs are 3 bedrooms/1 bath, and on the lower level is another bedroom/bathroom and large common space. Private, fenced backyard leading directly to your own parking stall and more parking on the street in front. The location is close to parks, shopping, the College, and is in the wonderful Redwood neighborhood. This is one is a must-see! (id:48985)
Property Details
| MLS® Number | A2220719 |
| Property Type | Single Family |
| Community Name | Redwood |
| Amenities Near By | Schools, Shopping |
| Community Features | Pets Allowed |
| Features | Back Lane, Parking |
| Parking Space Total | 1 |
| Plan | 9012188 |
Building
| Bathroom Total | 2 |
| Bedrooms Above Ground | 3 |
| Bedrooms Below Ground | 1 |
| Bedrooms Total | 4 |
| Amenities | Laundry Facility |
| Appliances | Refrigerator, Dishwasher, Stove, Microwave, Window Coverings, Washer & Dryer |
| Basement Development | Finished |
| Basement Type | Full (finished) |
| Constructed Date | 1972 |
| Construction Material | Wood Frame |
| Construction Style Attachment | Attached |
| Cooling Type | None |
| Flooring Type | Tile, Vinyl Plank |
| Foundation Type | Poured Concrete |
| Heating Fuel | Natural Gas |
| Heating Type | Central Heating |
| Stories Total | 2 |
| Size Interior | 866 Ft2 |
| Total Finished Area | 866 Sqft |
| Type | Row / Townhouse |
Parking
| Other |
Land
| Acreage | No |
| Fence Type | Fence |
| Land Amenities | Schools, Shopping |
| Landscape Features | Landscaped |
| Size Total Text | Unknown |
| Zoning Description | R-60 |
Rooms
| Level | Type | Length | Width | Dimensions |
|---|---|---|---|---|
| Second Level | Primary Bedroom | 12.92 Ft x 8.83 Ft | ||
| Second Level | Bedroom | 7.92 Ft x 12.75 Ft | ||
| Second Level | Bedroom | 7.67 Ft x 9.33 Ft | ||
| Second Level | 4pc Bathroom | 7.92 Ft x 4.83 Ft | ||
| Lower Level | Bedroom | 9.08 Ft x 10.83 Ft | ||
| Lower Level | Family Room | 26.25 Ft x 16.00 Ft | ||
| Lower Level | 3pc Bathroom | 5.58 Ft x 8.50 Ft | ||
| Main Level | Living Room | 16.00 Ft x 15.00 Ft | ||
| Main Level | Other | 16.00 Ft x 11.75 Ft |
https://www.realtor.ca/real-estate/28305603/15-3406-20-avenue-s-lethbridge-redwood














