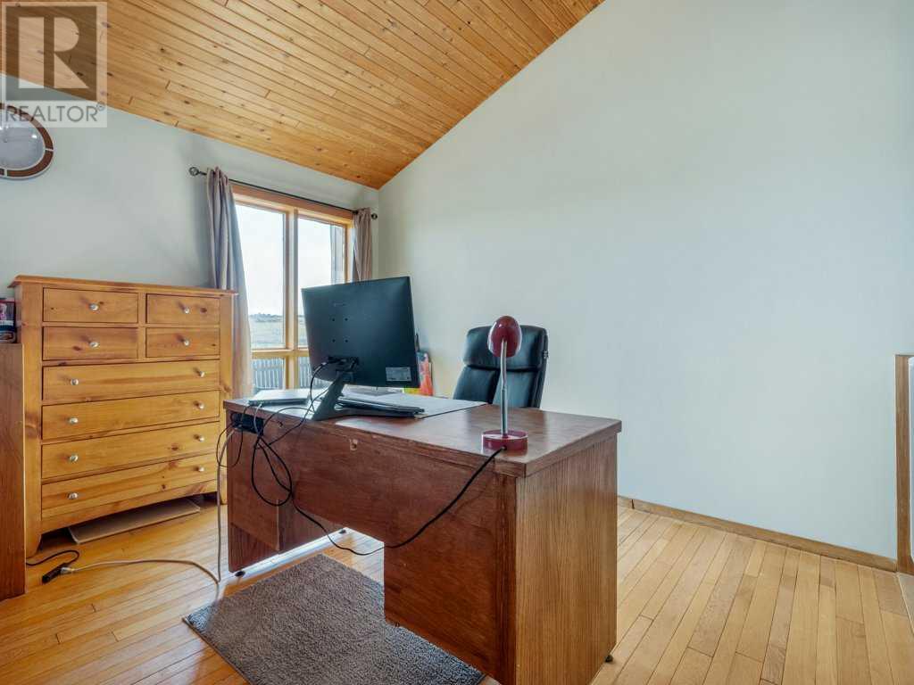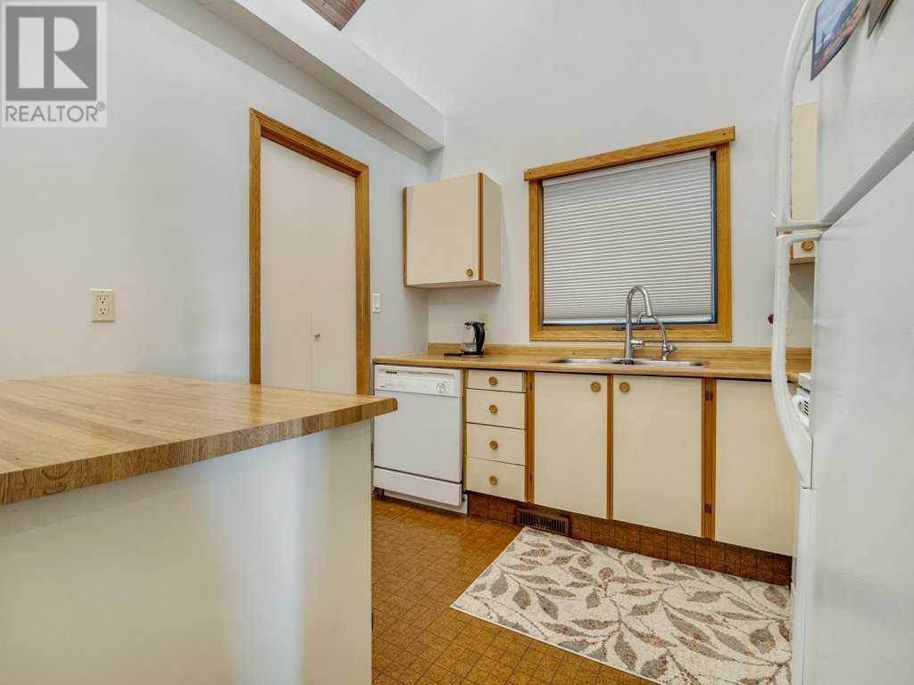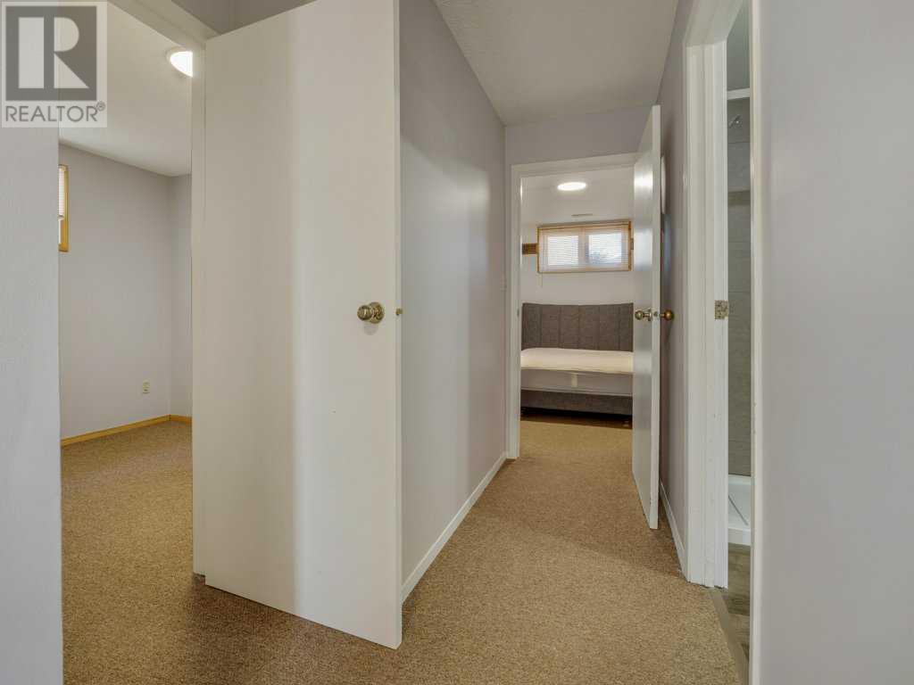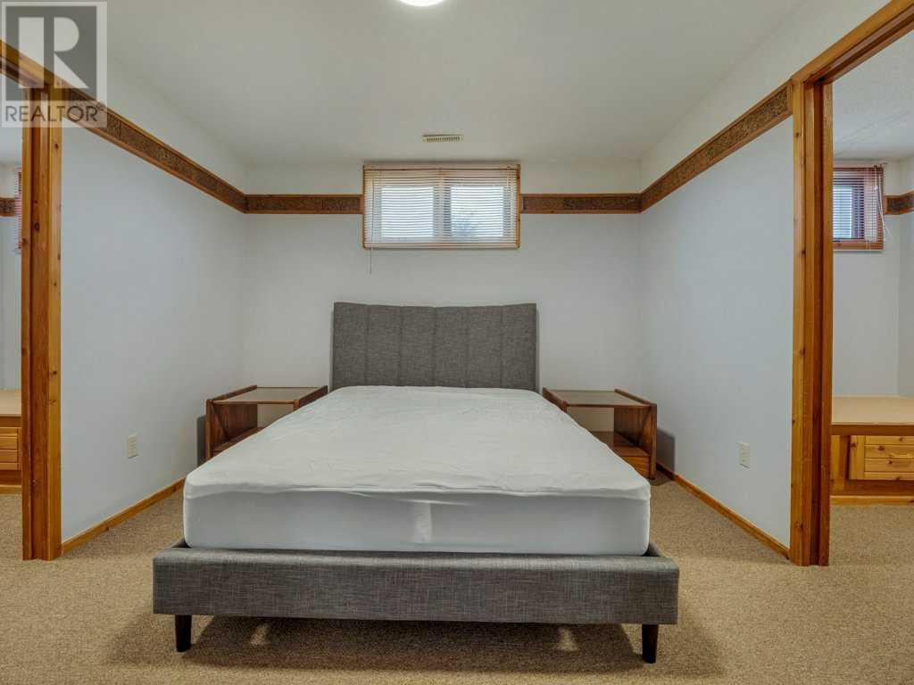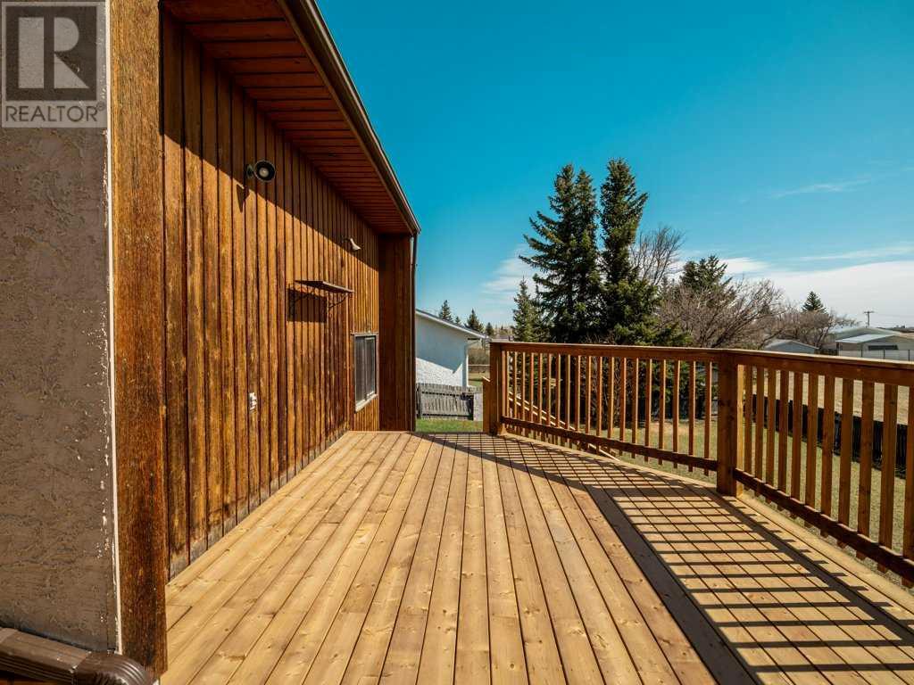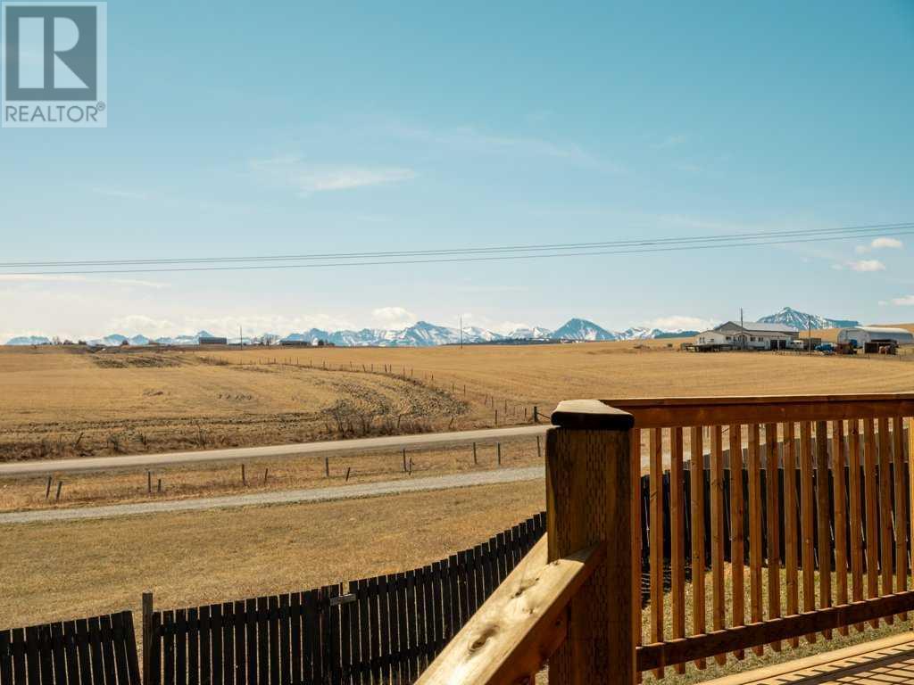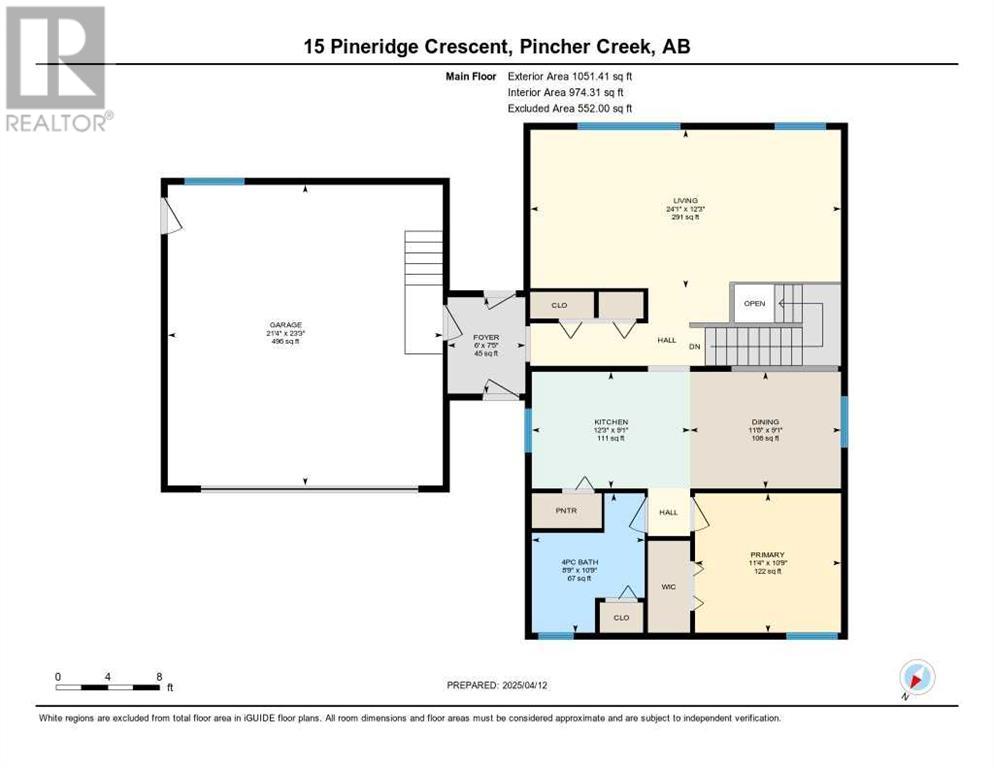4 Bedroom
2 Bathroom
1,052 ft2
Bungalow
None
Forced Air
Lawn
$399,000
You dream home awaits you in Pincher Creek, Alberta—your gateway to adventure! Nestled just 25 minutes from Waterton Lakes National Park, 30 minutes from Castle Mountain Resort’s world-class skiing, and a short drive to Crowsnest Pass, this property offers the perfect blend of serene living and outdoor thrills. Step inside to discover a move-in-ready gem featuring freshly renovated bathrooms with modern finishes, a newly built deck ideal for soaking in mountain views, and a garage with a new floor and door for added convenience. This charming home boasts a spacious layout, perfect for families or those seeking a cozy retreat, with a tranquil backyard for relaxing after a day of hiking, skiing, or fishing. With 1 bed up and 4 down, it can accomodate a large family. With 2 walkouts in the basement (including one in a bedroom). The skylights let in tremendous light to the upstairs, including the primary bedroom. (id:48985)
Property Details
|
MLS® Number
|
A2212834 |
|
Property Type
|
Single Family |
|
Amenities Near By
|
Golf Course, Park, Playground, Schools, Shopping |
|
Community Features
|
Golf Course Development, Fishing |
|
Parking Space Total
|
4 |
|
Plan
|
7811553 |
|
Structure
|
Deck |
|
View Type
|
View |
Building
|
Bathroom Total
|
2 |
|
Bedrooms Above Ground
|
1 |
|
Bedrooms Below Ground
|
3 |
|
Bedrooms Total
|
4 |
|
Appliances
|
Refrigerator, Dishwasher, Stove, Hood Fan |
|
Architectural Style
|
Bungalow |
|
Basement Development
|
Finished |
|
Basement Type
|
Full (finished) |
|
Constructed Date
|
1983 |
|
Construction Style Attachment
|
Detached |
|
Cooling Type
|
None |
|
Exterior Finish
|
Stucco, Wood Siding |
|
Flooring Type
|
Carpeted, Linoleum, Tile, Vinyl Plank |
|
Foundation Type
|
Wood |
|
Heating Type
|
Forced Air |
|
Stories Total
|
1 |
|
Size Interior
|
1,052 Ft2 |
|
Total Finished Area
|
1052 Sqft |
|
Type
|
House |
Parking
Land
|
Acreage
|
No |
|
Fence Type
|
Fence |
|
Land Amenities
|
Golf Course, Park, Playground, Schools, Shopping |
|
Landscape Features
|
Lawn |
|
Size Frontage
|
18.29 M |
|
Size Irregular
|
905.36 |
|
Size Total
|
905.36 M2|7,251 - 10,889 Sqft |
|
Size Total Text
|
905.36 M2|7,251 - 10,889 Sqft |
|
Zoning Description
|
R1 |
Rooms
| Level |
Type |
Length |
Width |
Dimensions |
|
Basement |
3pc Bathroom |
|
|
.00 Ft x .00 Ft |
|
Basement |
Bedroom |
|
|
9.00 Ft x 10.33 Ft |
|
Basement |
Bedroom |
|
|
11.00 Ft x 13.00 Ft |
|
Basement |
Bedroom |
|
|
10.92 Ft x 10.50 Ft |
|
Basement |
Recreational, Games Room |
|
|
14.92 Ft x 10.42 Ft |
|
Basement |
Storage |
|
|
7.33 Ft x 6.00 Ft |
|
Main Level |
4pc Bathroom |
|
|
.00 Ft x .00 Ft |
|
Main Level |
Dining Room |
|
|
9.08 Ft x 11.67 Ft |
|
Main Level |
Kitchen |
|
|
9.08 Ft x 12.25 Ft |
|
Main Level |
Living Room |
|
|
12.25 Ft x 24.08 Ft |
|
Main Level |
Primary Bedroom |
|
|
10.75 Ft x 11.33 Ft |
https://www.realtor.ca/real-estate/28183136/15-pineridge-crescent-pincher-creek













