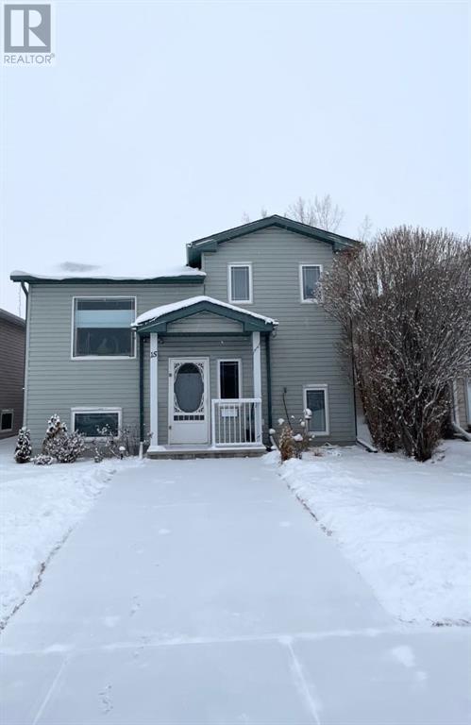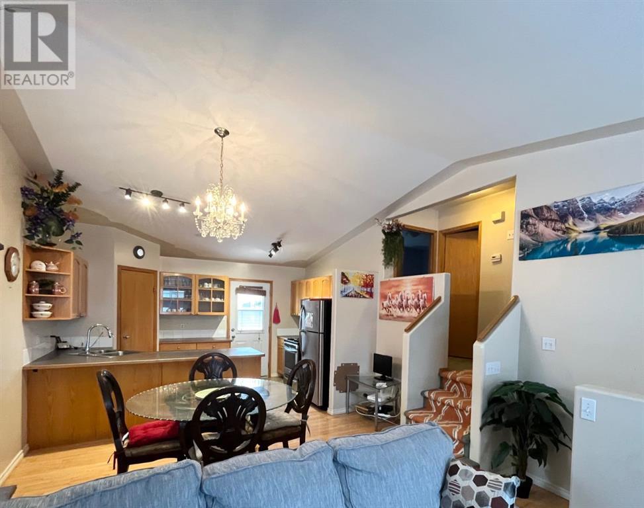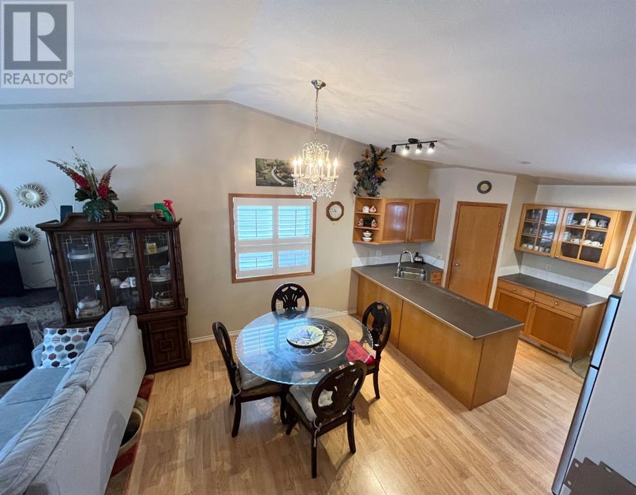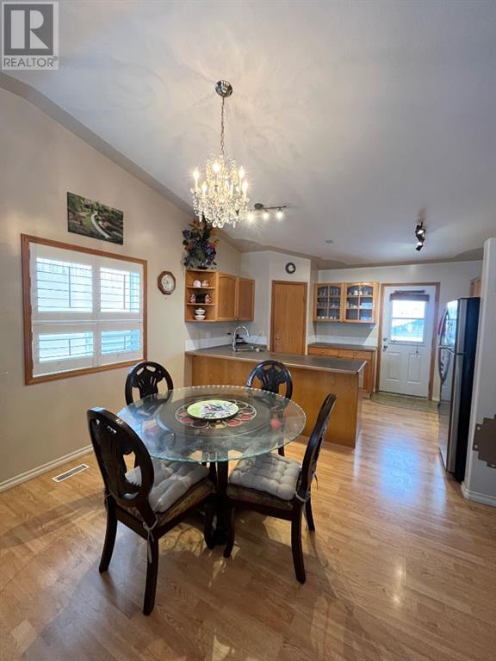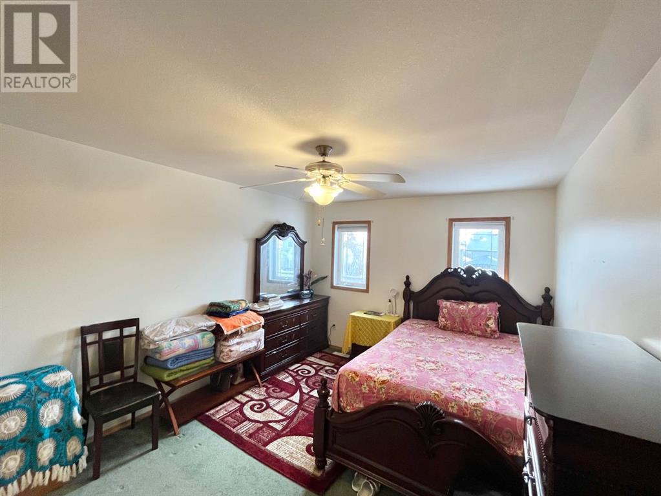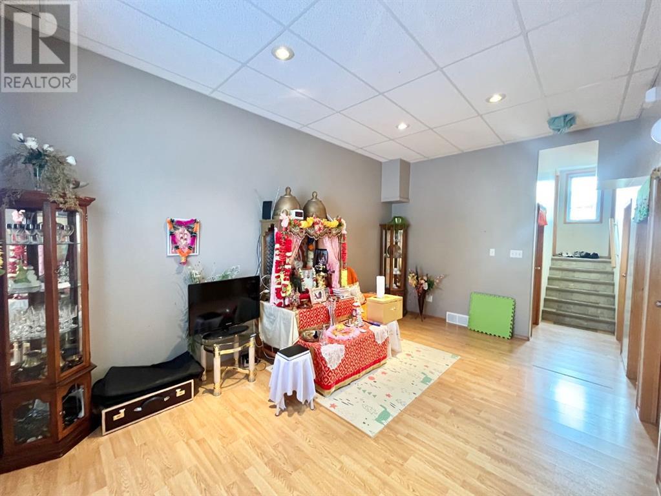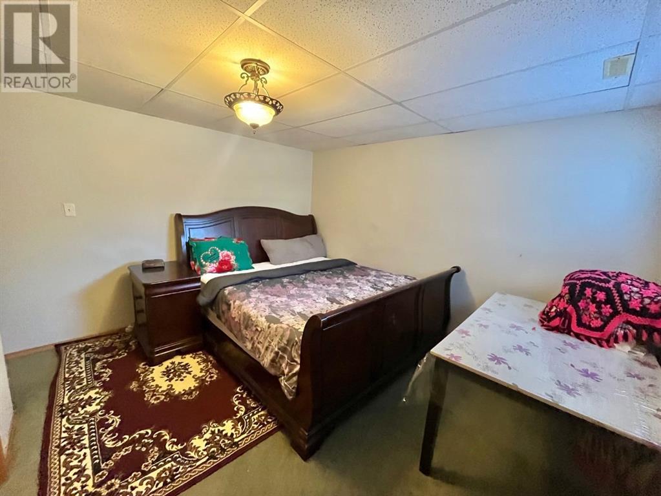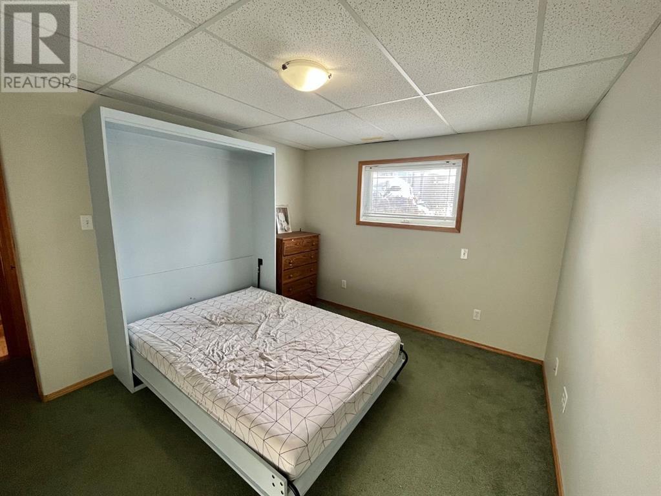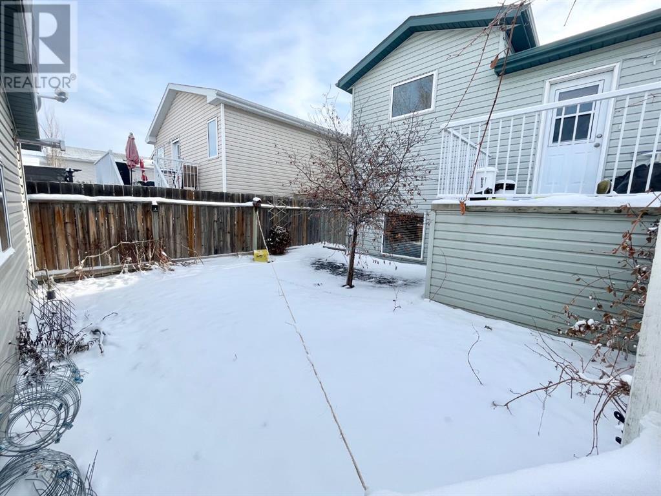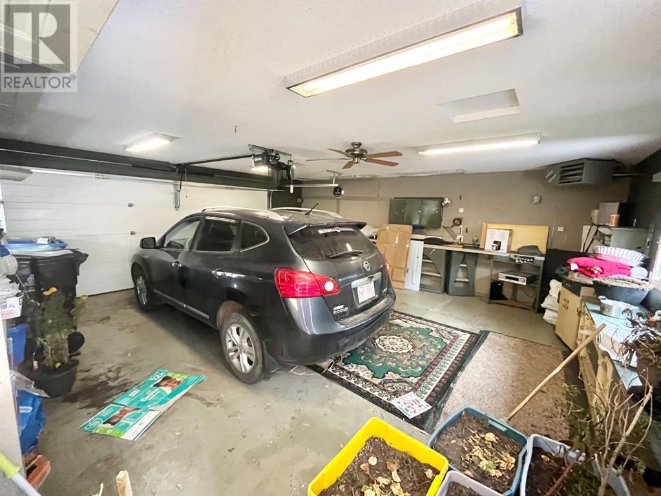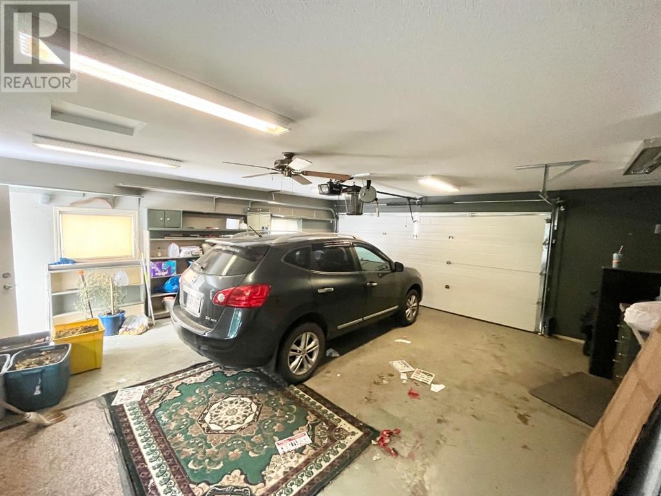4 Bedroom
2 Bathroom
840 sqft
Multi-Level
Central Air Conditioning
Forced Air
Landscaped
$345,000
Welcome to your dream home in a prime location, with easy access to all areas of the city. This 3-level split family home boasts a comfortable and open design with 2 bedrooms on the main floor and an additional 2 bedrooms in the basement. Step into the inviting living room, perfect for family gatherings. The well-appointed kitchen is a chef's delight, offering gas stove. Enjoy the convenience of a detached double heated garage, ensuring warmth during chilly winters. One of the basement bedrooms also features a versatile space with a Murphy bed, ideal for guests or as a home office. Just off the kitchen out the back door is a convenient gas line for your BBQ. Experience year-round comfort with central AC, this home is also equipped with central vac. The location is ideal for families, with close proximity to Lethbridge Christian School and other amenities. Don't miss the opportunity to make this house your home! Contact your favourite agent today. (id:48985)
Property Details
|
MLS® Number
|
A2100756 |
|
Property Type
|
Single Family |
|
Community Name
|
St Edwards |
|
Amenities Near By
|
Playground |
|
Features
|
Cul-de-sac, Back Lane, Pvc Window, Gas Bbq Hookup |
|
Parking Space Total
|
3 |
|
Plan
|
0011339 |
|
Structure
|
None |
Building
|
Bathroom Total
|
2 |
|
Bedrooms Above Ground
|
2 |
|
Bedrooms Below Ground
|
2 |
|
Bedrooms Total
|
4 |
|
Appliances
|
Refrigerator, Dishwasher, Stove, Window Coverings, Washer & Dryer |
|
Architectural Style
|
Multi-level |
|
Basement Development
|
Finished |
|
Basement Type
|
Full (finished) |
|
Constructed Date
|
2002 |
|
Construction Style Attachment
|
Detached |
|
Cooling Type
|
Central Air Conditioning |
|
Exterior Finish
|
Vinyl Siding |
|
Flooring Type
|
Carpeted, Laminate, Linoleum |
|
Foundation Type
|
Wood |
|
Heating Type
|
Forced Air |
|
Size Interior
|
840 Sqft |
|
Total Finished Area
|
840 Sqft |
|
Type
|
House |
Parking
|
Detached Garage
|
2 |
|
Other
|
|
|
Parking Pad
|
|
Land
|
Acreage
|
No |
|
Fence Type
|
Fence |
|
Land Amenities
|
Playground |
|
Landscape Features
|
Landscaped |
|
Size Depth
|
31.09 M |
|
Size Frontage
|
10.36 M |
|
Size Irregular
|
3461.00 |
|
Size Total
|
3461 Sqft|0-4,050 Sqft |
|
Size Total Text
|
3461 Sqft|0-4,050 Sqft |
|
Zoning Description
|
R-cl |
Rooms
| Level |
Type |
Length |
Width |
Dimensions |
|
Lower Level |
Family Room |
|
|
17.42 Ft x 11.17 Ft |
|
Lower Level |
Bedroom |
|
|
13.42 Ft x 12.50 Ft |
|
Lower Level |
Bedroom |
|
|
11.67 Ft x 10.00 Ft |
|
Lower Level |
4pc Bathroom |
|
|
13.17 Ft x 4.92 Ft |
|
Lower Level |
Furnace |
|
|
13.08 Ft x 7.58 Ft |
|
Main Level |
Living Room |
|
|
11.42 Ft x 10.00 Ft |
|
Main Level |
Dining Room |
|
|
11.83 Ft x 10.75 Ft |
|
Main Level |
Kitchen |
|
|
12.00 Ft x 9.17 Ft |
|
Main Level |
Other |
|
|
6.58 Ft x 3.92 Ft |
|
Upper Level |
Primary Bedroom |
|
|
13.17 Ft x 11.00 Ft |
|
Upper Level |
Bedroom |
|
|
11.33 Ft x 9.00 Ft |
|
Upper Level |
4pc Bathroom |
|
|
7.42 Ft x 4.92 Ft |
https://www.realtor.ca/real-estate/26407831/15-st-james-bay-n-lethbridge-st-edwards


