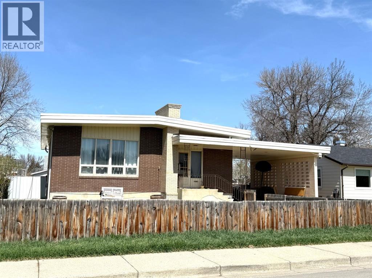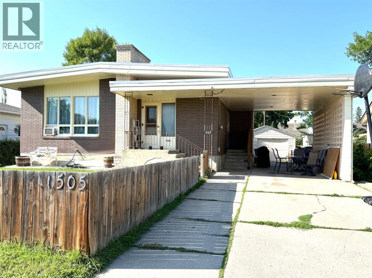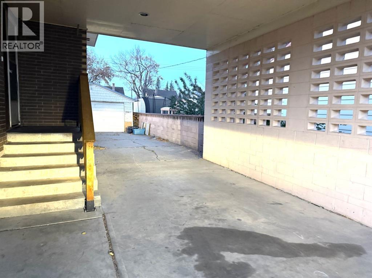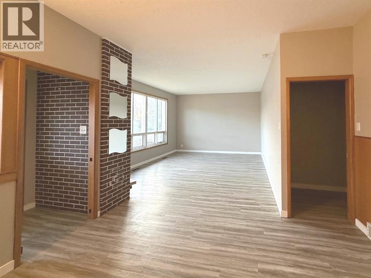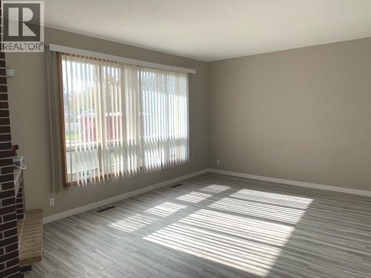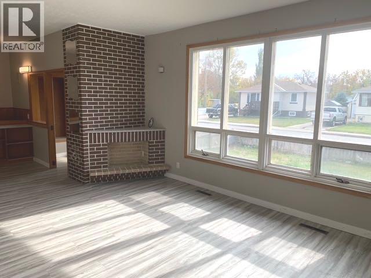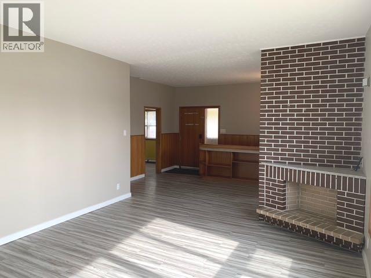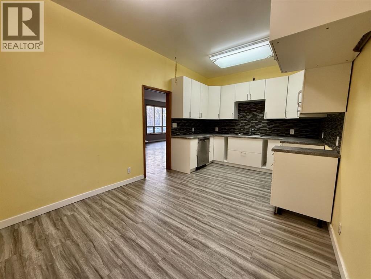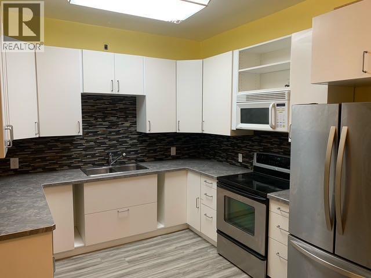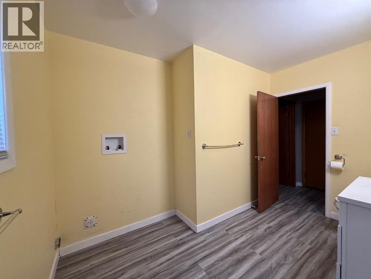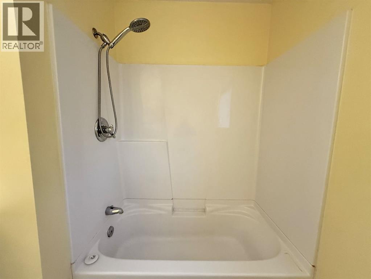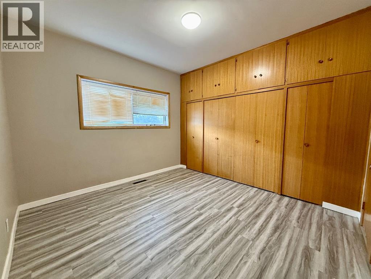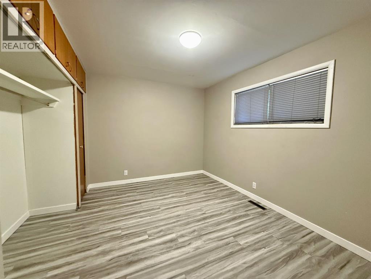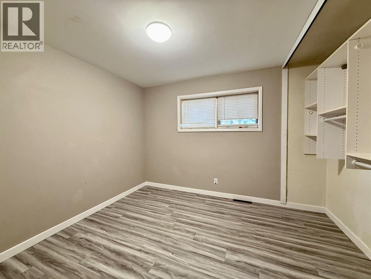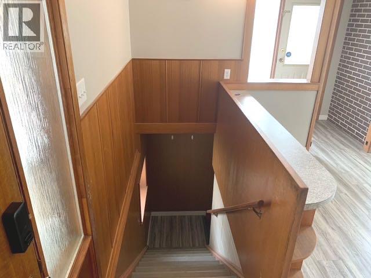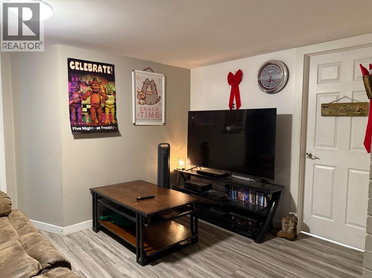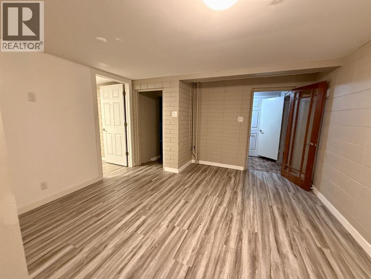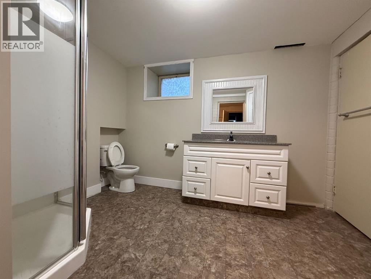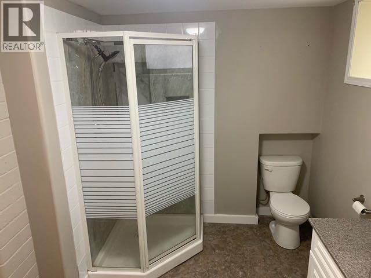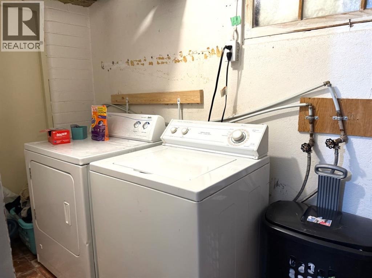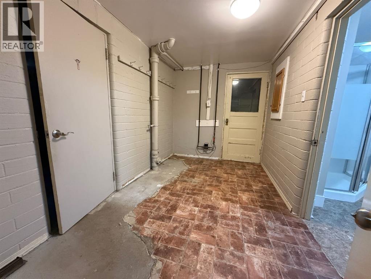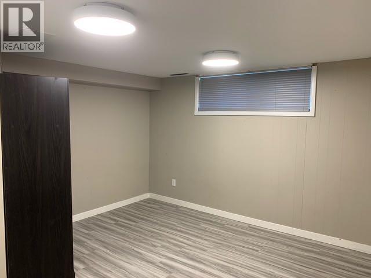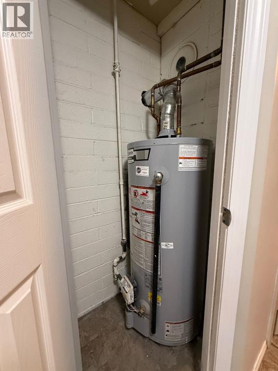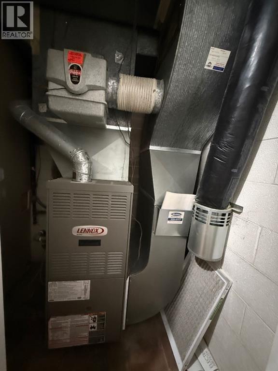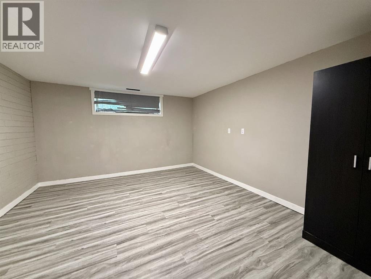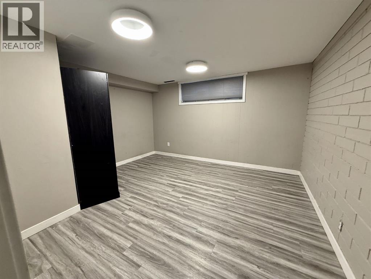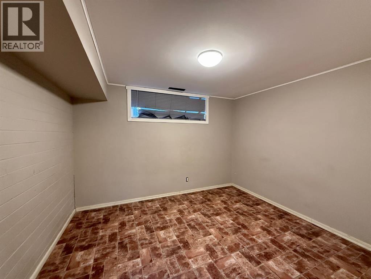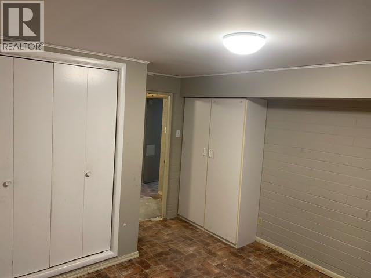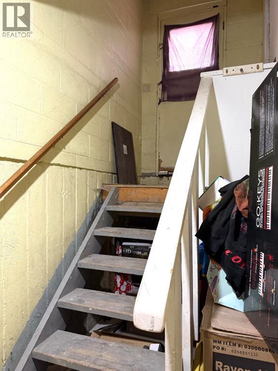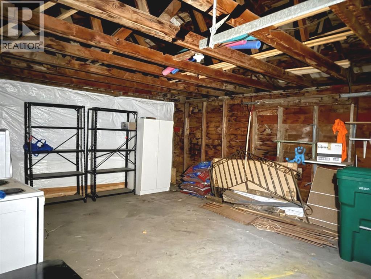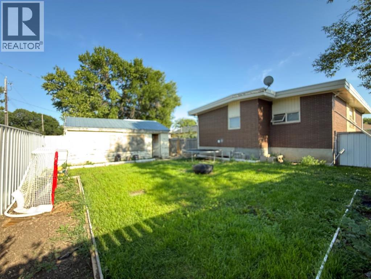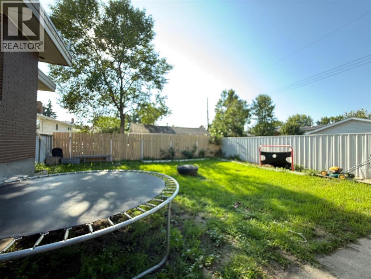6 Bedroom
2 Bathroom
1,375 ft2
Bungalow
None
Forced Air
Landscaped
$345,000
This large 6 bedroom brick bungalow is ideal for the busy family. Most of the bedrooms are spacious with lots of built in storage. There are Main Floor laundry hook-ups, as well as additional laundry hookups in the basement, making it Ideal for large family convenience or possible investment property. Located on a quiet street with a spacious front and back yard. There is a separate basement entry (unheated area), and an older detached super single garage.Upgrades include; furnace, hot water tank, a new roof in 2020, newer kitchen and newer flooring throughout the home. Bring your finishing ideas to make this home your own. (id:48985)
Property Details
|
MLS® Number
|
A2264479 |
|
Property Type
|
Single Family |
|
Community Name
|
Westminster |
|
Amenities Near By
|
Playground, Recreation Nearby, Schools, Shopping |
|
Features
|
Back Lane |
|
Parking Space Total
|
3 |
|
Plan
|
3903fw |
|
Structure
|
See Remarks |
Building
|
Bathroom Total
|
2 |
|
Bedrooms Above Ground
|
3 |
|
Bedrooms Below Ground
|
3 |
|
Bedrooms Total
|
6 |
|
Appliances
|
Washer, Dishwasher, Dryer |
|
Architectural Style
|
Bungalow |
|
Basement Development
|
Finished |
|
Basement Features
|
Walk-up |
|
Basement Type
|
Full (finished) |
|
Constructed Date
|
1945 |
|
Construction Style Attachment
|
Detached |
|
Cooling Type
|
None |
|
Exterior Finish
|
Brick |
|
Flooring Type
|
Laminate |
|
Foundation Type
|
Poured Concrete |
|
Heating Fuel
|
Natural Gas |
|
Heating Type
|
Forced Air |
|
Stories Total
|
1 |
|
Size Interior
|
1,375 Ft2 |
|
Total Finished Area
|
1375 Sqft |
|
Type
|
House |
Parking
Land
|
Acreage
|
No |
|
Fence Type
|
Fence |
|
Land Amenities
|
Playground, Recreation Nearby, Schools, Shopping |
|
Landscape Features
|
Landscaped |
|
Size Depth
|
32.92 M |
|
Size Frontage
|
17.68 M |
|
Size Irregular
|
6283.00 |
|
Size Total
|
6283 Sqft|4,051 - 7,250 Sqft |
|
Size Total Text
|
6283 Sqft|4,051 - 7,250 Sqft |
|
Zoning Description
|
R-l(w) |
Rooms
| Level |
Type |
Length |
Width |
Dimensions |
|
Lower Level |
Laundry Room |
|
|
4.00 Ft x 10.00 Ft |
|
Lower Level |
Living Room |
|
|
12.00 Ft x 12.00 Ft |
|
Lower Level |
3pc Bathroom |
|
|
7.00 Ft x 11.00 Ft |
|
Lower Level |
Primary Bedroom |
|
|
15.00 Ft x 12.42 Ft |
|
Lower Level |
Bedroom |
|
|
11.00 Ft x 12.00 Ft |
|
Lower Level |
Bedroom |
|
|
10.00 Ft x 11.00 Ft |
|
Main Level |
Living Room |
|
|
16.00 Ft x 12.00 Ft |
|
Main Level |
Dining Room |
|
|
13.00 Ft x 12.00 Ft |
|
Main Level |
Kitchen |
|
|
16.50 Ft x 10.00 Ft |
|
Main Level |
4pc Bathroom |
|
|
8.00 Ft x 11.00 Ft |
|
Main Level |
Primary Bedroom |
|
|
11.00 Ft x 12.00 Ft |
|
Main Level |
Primary Bedroom |
|
|
9.50 Ft x 12.50 Ft |
|
Main Level |
Bedroom |
|
|
10.00 Ft x 10.00 Ft |
https://www.realtor.ca/real-estate/29016282/1505-6a-avenue-n-lethbridge-westminster


