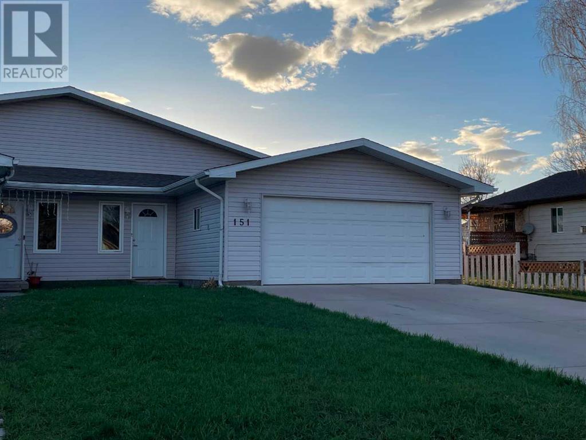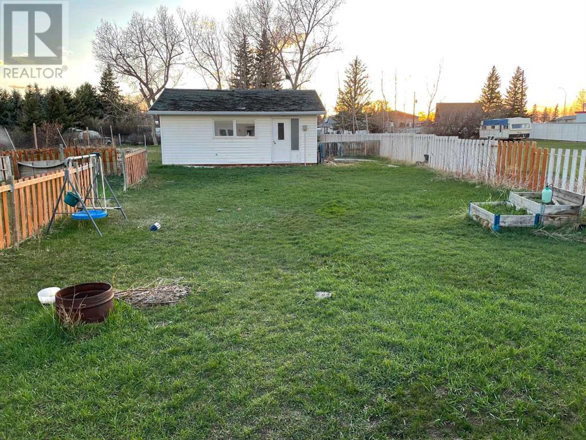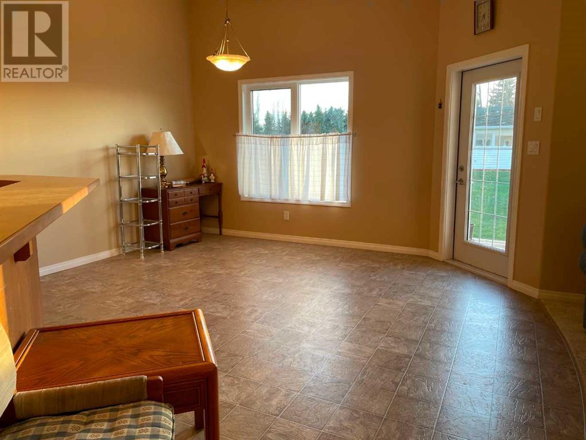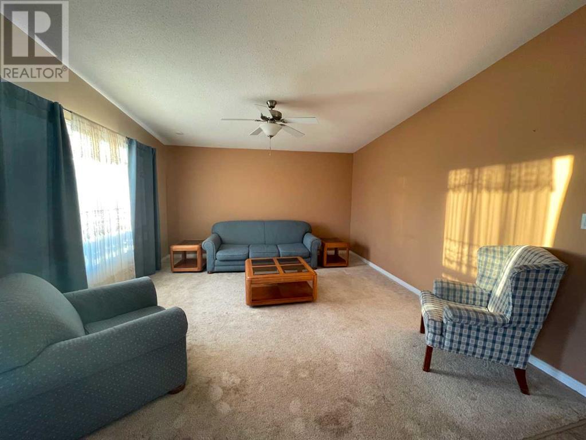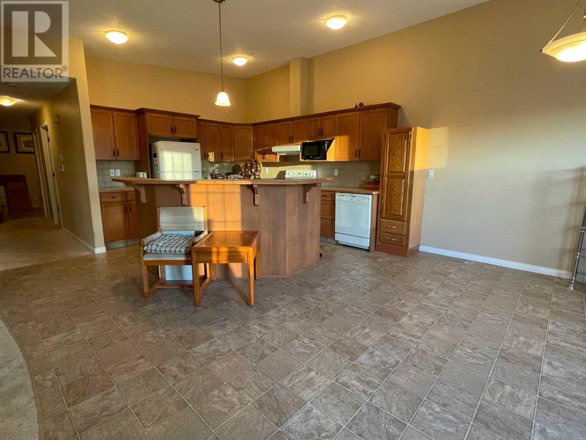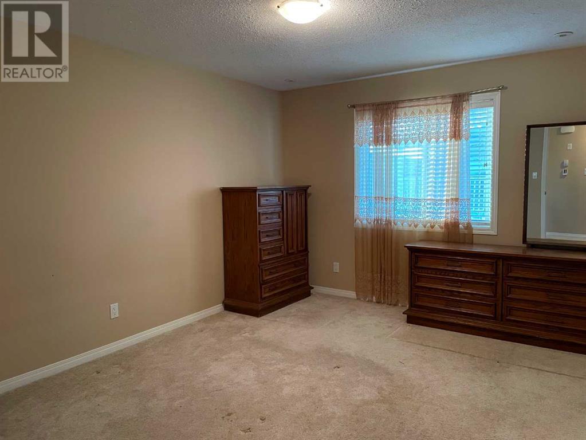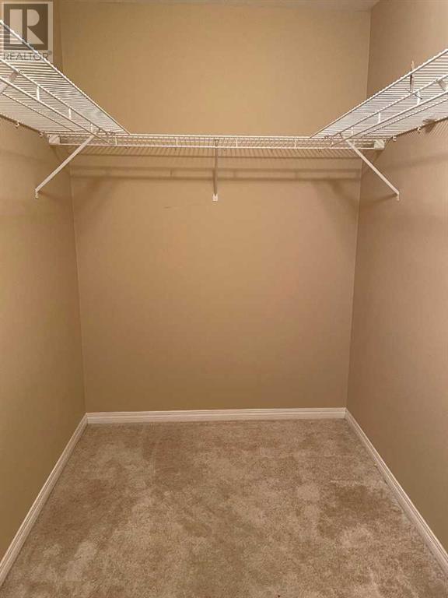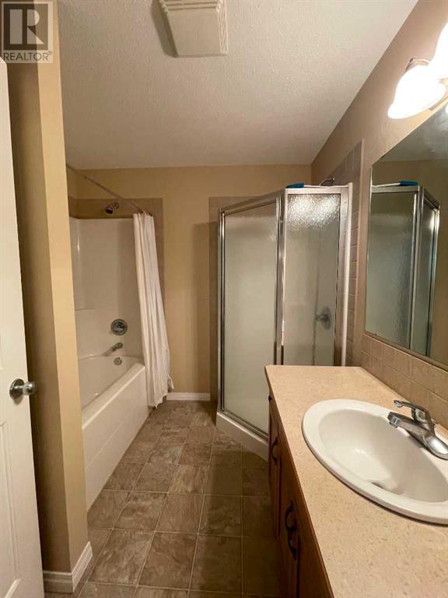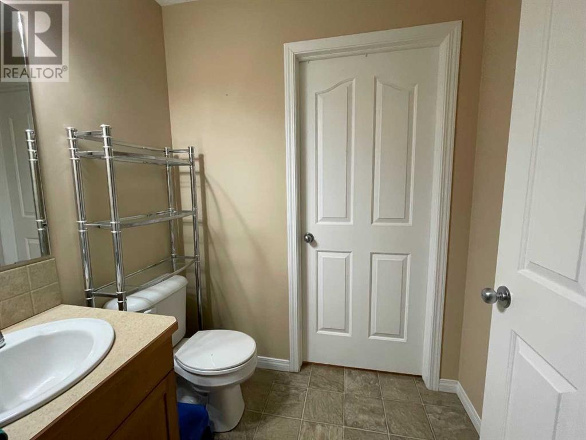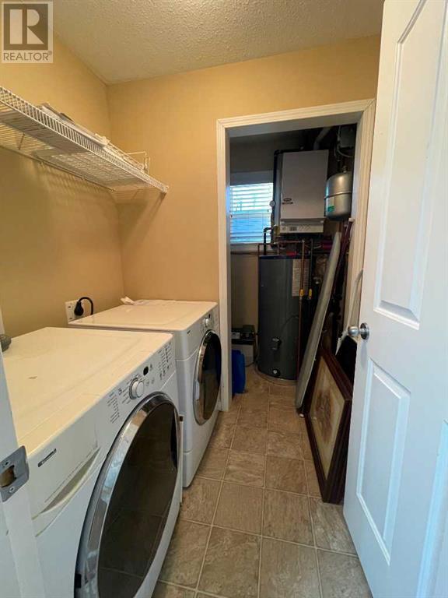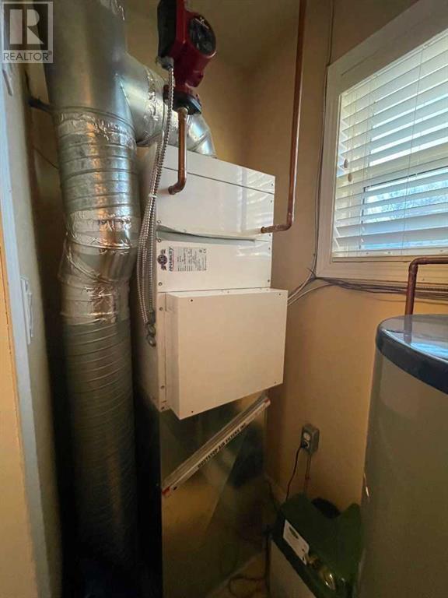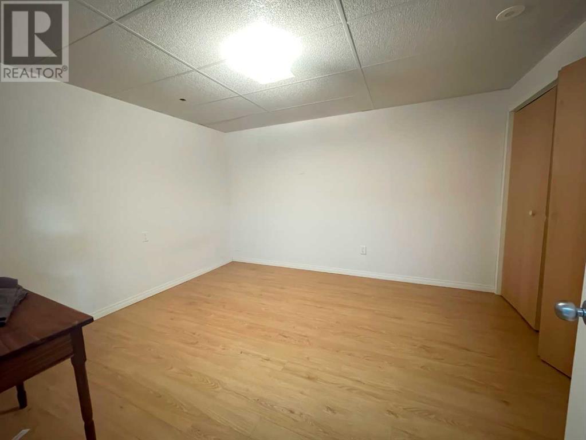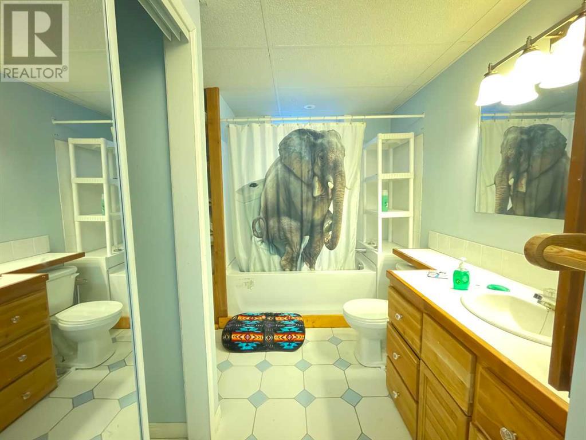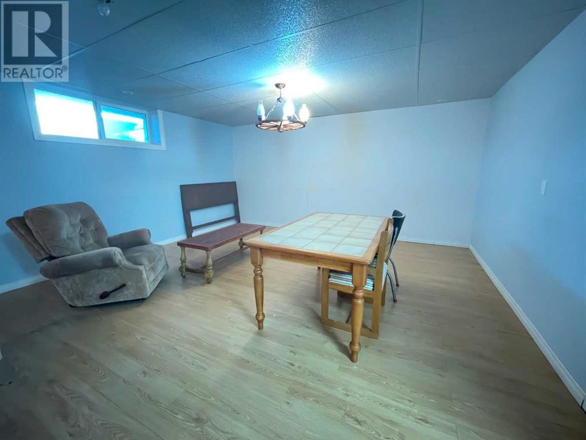2 Bedroom
3 Bathroom
1450 sqft
Bungalow
None
Hot Water
Landscaped, Lawn
$279,000
Welcome Home!! First-time home buyers or those looking to downsize and simplify, this property is ready and waiting for you! This property offers space and convenience, with large rooms and vaulted ceilings, there is plenty of space for comfortable living and entertaining guests. The large backyard is great for enjoying the rear deck or having a great location for your next garden. One of the highlights of this property is the attached double garage, providing convenient parking and additional storage space for your vehicles, outdoor gear, or hobby equipment. For those who love to tinker or create, the large heated workshop in the yard is great whether you love woodworking, crafting, DIY projects or maybe just a little extra storage space. Contact your favourite realtor today to book a showing. (id:48985)
Property Details
|
MLS® Number
|
A2126031 |
|
Property Type
|
Single Family |
|
Amenities Near By
|
Park, Playground, Recreation Nearby |
|
Features
|
Pvc Window, No Smoking Home |
|
Parking Space Total
|
4 |
|
Plan
|
9612325 |
|
Structure
|
Deck |
Building
|
Bathroom Total
|
3 |
|
Bedrooms Above Ground
|
1 |
|
Bedrooms Below Ground
|
1 |
|
Bedrooms Total
|
2 |
|
Appliances
|
Refrigerator, Dishwasher, Stove, Microwave, Washer & Dryer |
|
Architectural Style
|
Bungalow |
|
Basement Development
|
Finished |
|
Basement Type
|
Full (finished) |
|
Constructed Date
|
2010 |
|
Construction Material
|
Wood Frame |
|
Construction Style Attachment
|
Semi-detached |
|
Cooling Type
|
None |
|
Exterior Finish
|
Vinyl Siding |
|
Flooring Type
|
Carpeted, Ceramic Tile, Laminate |
|
Foundation Type
|
Poured Concrete |
|
Half Bath Total
|
1 |
|
Heating Type
|
Hot Water |
|
Stories Total
|
1 |
|
Size Interior
|
1450 Sqft |
|
Total Finished Area
|
1450 Sqft |
|
Type
|
Duplex |
Parking
Land
|
Acreage
|
No |
|
Fence Type
|
Fence |
|
Land Amenities
|
Park, Playground, Recreation Nearby |
|
Landscape Features
|
Landscaped, Lawn |
|
Size Depth
|
85.34 M |
|
Size Frontage
|
12.19 M |
|
Size Irregular
|
0.39 |
|
Size Total
|
0.39 Ac|10,890 - 21,799 Sqft (1/4 - 1/2 Ac) |
|
Size Total Text
|
0.39 Ac|10,890 - 21,799 Sqft (1/4 - 1/2 Ac) |
|
Zoning Description
|
Residential |
Rooms
| Level |
Type |
Length |
Width |
Dimensions |
|
Basement |
Storage |
|
|
6.67 Ft x 16.25 Ft |
|
Basement |
Bedroom |
|
|
12.42 Ft x 15.08 Ft |
|
Basement |
3pc Bathroom |
|
|
Measurements not available |
|
Basement |
Family Room |
|
|
15.67 Ft x 29.08 Ft |
|
Basement |
Den |
|
|
11.08 Ft x 12.50 Ft |
|
Main Level |
Other |
|
|
24.00 Ft x 14.58 Ft |
|
Main Level |
Living Room |
|
|
14.58 Ft x 13.83 Ft |
|
Main Level |
Primary Bedroom |
|
|
13.92 Ft x 11.17 Ft |
|
Main Level |
4pc Bathroom |
|
|
Measurements not available |
|
Main Level |
Other |
|
|
8.00 Ft x 5.50 Ft |
|
Main Level |
Den |
|
|
10.92 Ft x 9.17 Ft |
|
Main Level |
2pc Bathroom |
|
|
Measurements not available |
|
Main Level |
Laundry Room |
|
|
8.75 Ft x 5.75 Ft |
|
Main Level |
Other |
|
|
9.67 Ft x 8.42 Ft |
https://www.realtor.ca/real-estate/26803034/151-5-street-w-cardston


