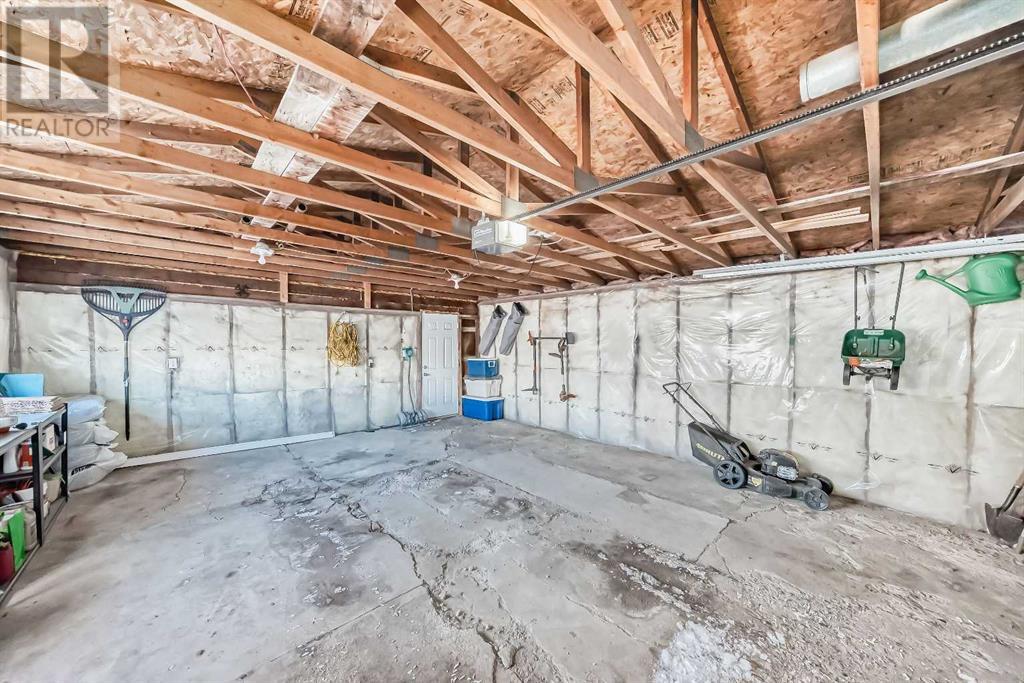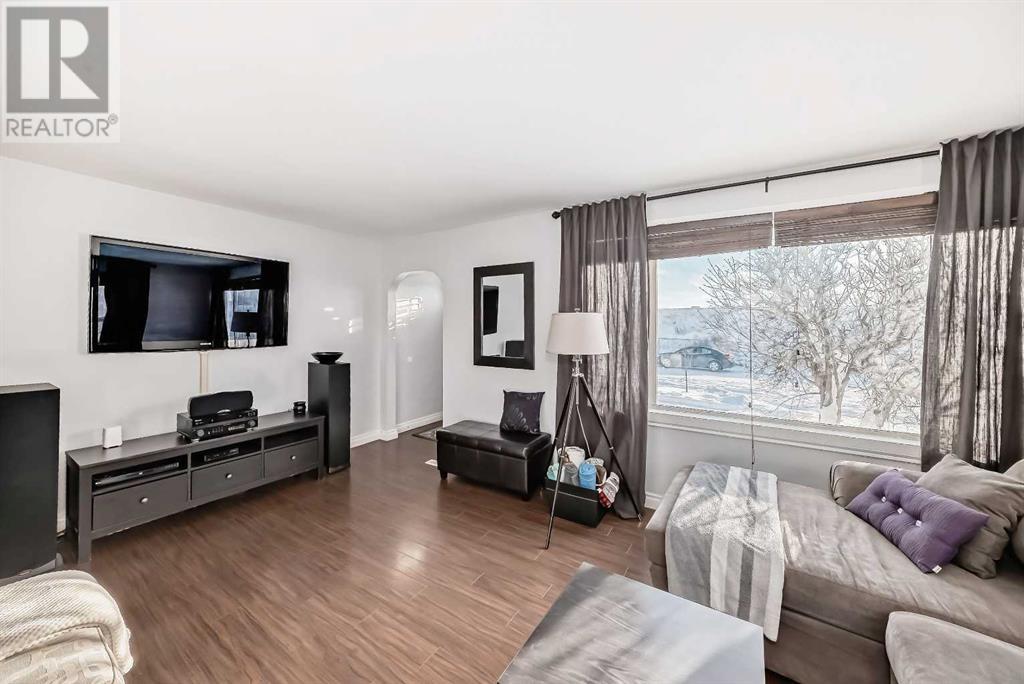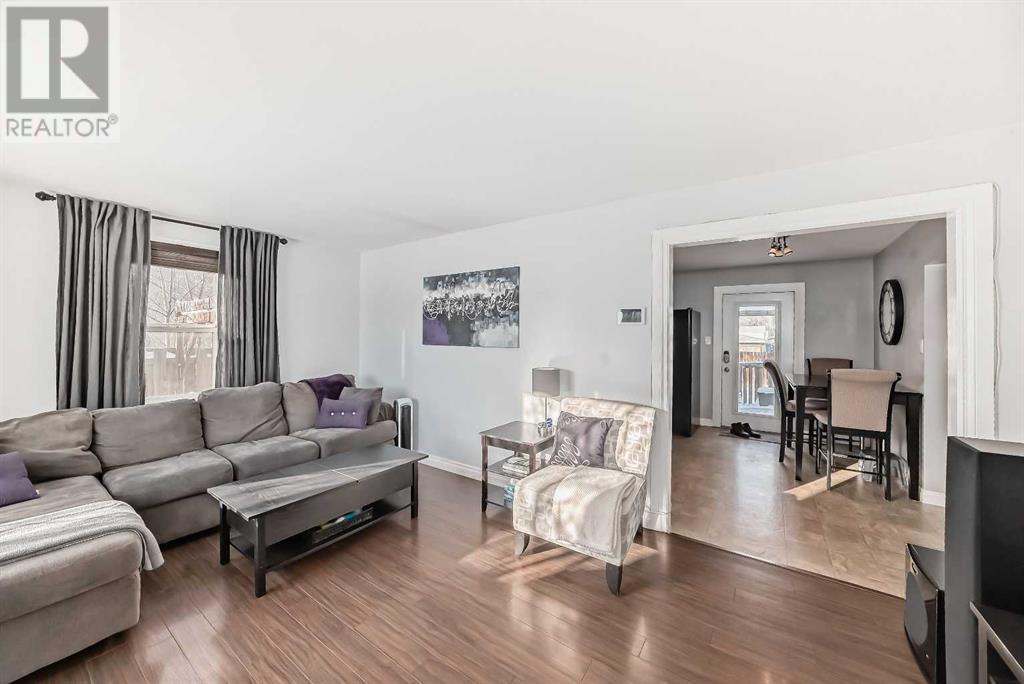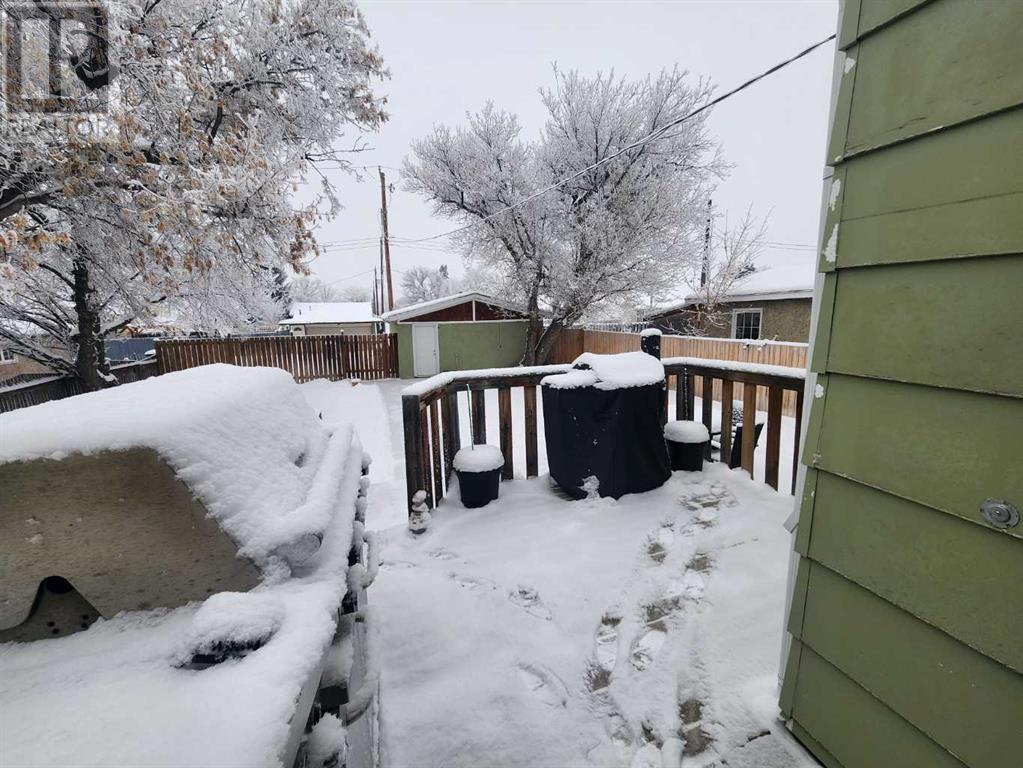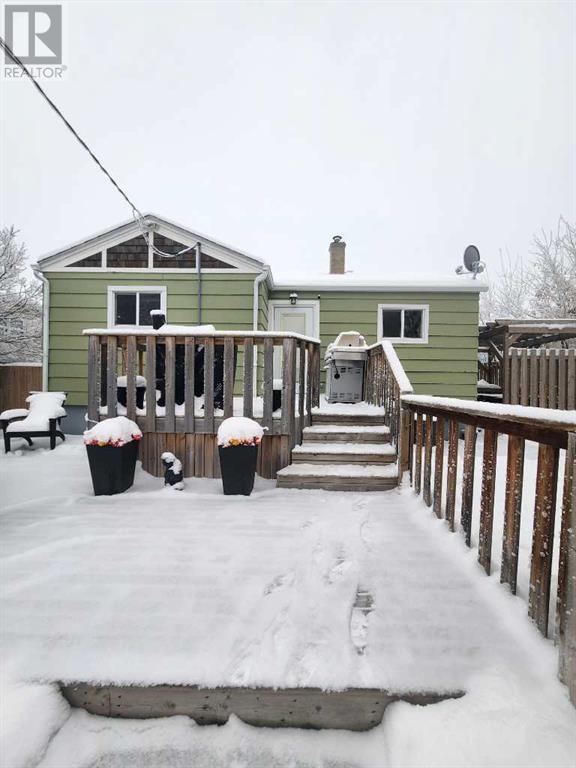3 Bedroom
2 Bathroom
824.1 sqft
Bungalow
Central Air Conditioning
Forced Air
Landscaped, Lawn, Underground Sprinkler
$269,900
A Must-See Under $300K!Welcome to this adorable Northside home, perfect for families and entertaining alike! Featuring 3 generously sized bedrooms, this property offers an abundance of space for relaxation and personalization. You’ll find both a 4-piece bathroom and a convenient 3-piece bathroom, making it easy for everyone to get ready in the morning.Step into the cozy galley kitchen, which flows seamlessly into a bright and inviting dining room—ideal for hosting family dinners or game nights. The last two owners have lovingly renovated the home, enhancing its value with upgraded insulation, energy-efficient vinyl windows, and newer appliances. Plus, you’ll appreciate the modern air conditioning and utility updates, ensuring comfort year-round.One of the standout features of this property is the massive oversized yard, complete with a huge double back deck off the dining room—perfect for summer barbecues and outdoor gatherings. Just outside the side door, unwind in your private hot tub under a charming pergola, ideal for enjoying snowy starry nights.With a front driveway, a back driveway, and a double detached garage, you’ll have ample space for all your vehicles and toys. Throughout the home, you’ll discover plenty of storage options and delightful charm, making every corner a cozy retreat.Don’t let this amazing opportunity pass you by—this Northside gem won’t last long at this incredible price. Schedule your showing today with any agent and make this lovely house your new home! The neighbours are delightful and always looking out for one another, leaving you feeling safe and welcome! (id:48985)
Property Details
|
MLS® Number
|
A2181174 |
|
Property Type
|
Single Family |
|
Community Name
|
Westminster |
|
Amenities Near By
|
Schools, Shopping |
|
Features
|
Back Lane, Pvc Window, No Smoking Home, Level |
|
Parking Space Total
|
6 |
|
Plan
|
625c |
|
Structure
|
None, Deck, Dog Run - Fenced In |
Building
|
Bathroom Total
|
2 |
|
Bedrooms Above Ground
|
2 |
|
Bedrooms Below Ground
|
1 |
|
Bedrooms Total
|
3 |
|
Appliances
|
Refrigerator, Dishwasher, Stove, Microwave Range Hood Combo, Garage Door Opener, Washer & Dryer |
|
Architectural Style
|
Bungalow |
|
Basement Development
|
Finished |
|
Basement Type
|
Full (finished) |
|
Constructed Date
|
1948 |
|
Construction Style Attachment
|
Detached |
|
Cooling Type
|
Central Air Conditioning |
|
Flooring Type
|
Carpeted, Laminate, Linoleum |
|
Foundation Type
|
Poured Concrete |
|
Heating Fuel
|
Natural Gas |
|
Heating Type
|
Forced Air |
|
Stories Total
|
1 |
|
Size Interior
|
824.1 Sqft |
|
Total Finished Area
|
824.1 Sqft |
|
Type
|
House |
Parking
|
Detached Garage
|
2 |
|
Other
|
|
|
R V
|
|
Land
|
Acreage
|
No |
|
Fence Type
|
Fence |
|
Land Amenities
|
Schools, Shopping |
|
Landscape Features
|
Landscaped, Lawn, Underground Sprinkler |
|
Size Depth
|
42.37 M |
|
Size Frontage
|
15.54 M |
|
Size Irregular
|
7066.00 |
|
Size Total
|
7066 Sqft|4,051 - 7,250 Sqft |
|
Size Total Text
|
7066 Sqft|4,051 - 7,250 Sqft |
|
Zoning Description
|
R-l(w)p |
Rooms
| Level |
Type |
Length |
Width |
Dimensions |
|
Basement |
Bedroom |
|
|
17.58 M x 14.58 M |
|
Basement |
3pc Bathroom |
|
|
.00 M x .00 M |
|
Basement |
Laundry Room |
|
|
9.33 M x 28.67 M |
|
Basement |
Recreational, Games Room |
|
|
17.58 M x 14.58 M |
|
Main Level |
Other |
|
|
7.58 M x 4.08 M |
|
Main Level |
Living Room |
|
|
11.58 M x 17.58 M |
|
Main Level |
Kitchen |
|
|
7.92 M x 11.17 M |
|
Main Level |
Dining Room |
|
|
6.92 M x 11.33 M |
|
Main Level |
Bedroom |
|
|
11.25 M x 9.58 M |
|
Main Level |
4pc Bathroom |
|
|
.00 M x .00 M |
|
Main Level |
Primary Bedroom |
|
|
11.50 M x 11.25 M |
|
Main Level |
Other |
|
|
6.50 M x 2.92 M |
https://www.realtor.ca/real-estate/27695291/1511-1-avenue-n-lethbridge-westminster













