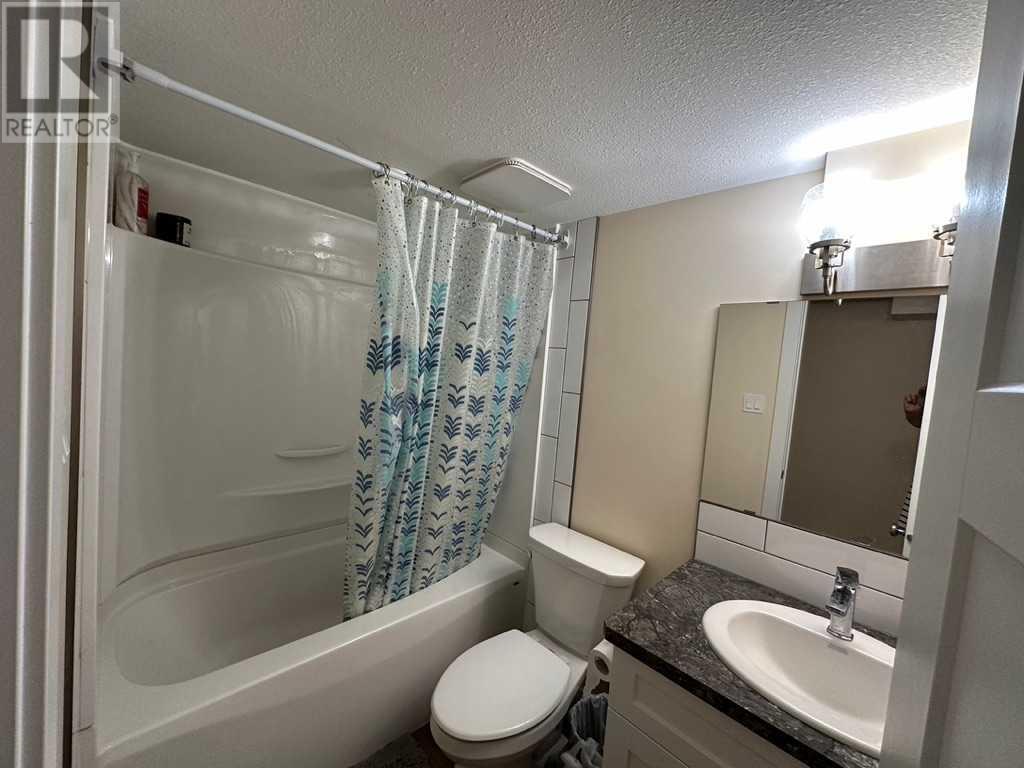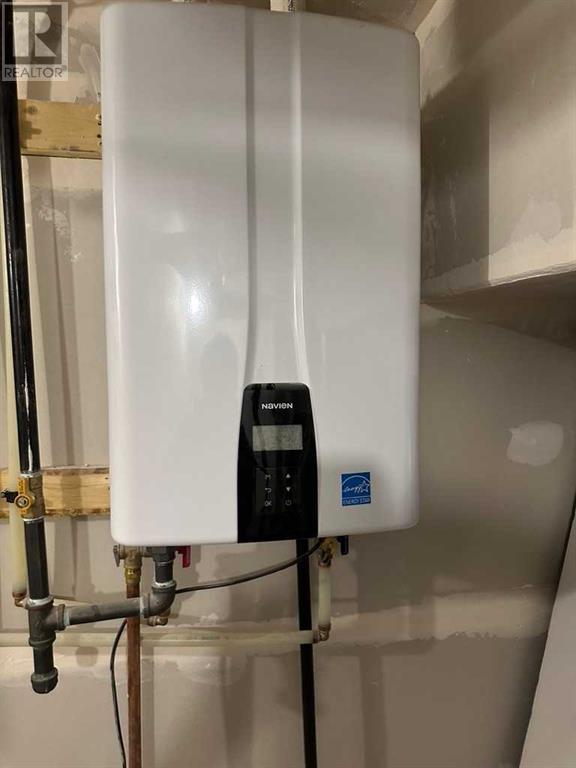5 Bedroom
2 Bathroom
1,158 ft2
Bungalow
Central Air Conditioning
Forced Air
$475,000
Welcome to this freshly renovated bungalow with a legal suite, located in the desirable Lakeview subdivision. Thoughtfully updated throughout, the home features new cabinets, appliances, windows, doors, flooring, siding, electrical panels, furnace, on-demand hot water, and more. Both bathrooms showcase modern fixtures, and a recent torch-down roof adds peace of mind.The bright, updated basement includes a two-bedroom legal suite with a private entrance, separate laundry, and independent heating controls—perfect for rental income or extended family. Outside, you'll find an attached carport and a detached single garage. Conveniently located near amenities with an easy commute, this move-in ready home offers modern comfort in a fantastic neighbourhood. (id:48985)
Property Details
|
MLS® Number
|
A2224328 |
|
Property Type
|
Single Family |
|
Community Name
|
Lakeview |
|
Amenities Near By
|
Schools, Shopping |
|
Features
|
See Remarks, Back Lane |
|
Parking Space Total
|
3 |
|
Plan
|
7814hs |
|
Structure
|
None |
Building
|
Bathroom Total
|
2 |
|
Bedrooms Above Ground
|
3 |
|
Bedrooms Below Ground
|
2 |
|
Bedrooms Total
|
5 |
|
Appliances
|
Refrigerator, Range - Electric, Dishwasher, Stove, Hood Fan, Window Coverings, Washer/dryer Stack-up, Water Heater - Tankless |
|
Architectural Style
|
Bungalow |
|
Basement Development
|
Finished |
|
Basement Features
|
Suite |
|
Basement Type
|
Full (finished) |
|
Constructed Date
|
1965 |
|
Construction Material
|
Wood Frame |
|
Construction Style Attachment
|
Detached |
|
Cooling Type
|
Central Air Conditioning |
|
Flooring Type
|
Carpeted, Linoleum |
|
Foundation Type
|
Poured Concrete |
|
Heating Type
|
Forced Air |
|
Stories Total
|
1 |
|
Size Interior
|
1,158 Ft2 |
|
Total Finished Area
|
1158 Sqft |
|
Type
|
House |
Parking
|
Carport
|
|
|
Covered
|
|
|
Detached Garage
|
1 |
Land
|
Acreage
|
No |
|
Fence Type
|
Fence |
|
Land Amenities
|
Schools, Shopping |
|
Size Depth
|
33.53 M |
|
Size Frontage
|
16.76 M |
|
Size Irregular
|
6047.00 |
|
Size Total
|
6047 Sqft|4,051 - 7,250 Sqft |
|
Size Total Text
|
6047 Sqft|4,051 - 7,250 Sqft |
|
Zoning Description
|
R-l |
Rooms
| Level |
Type |
Length |
Width |
Dimensions |
|
Main Level |
Other |
|
|
13.50 Ft x 16.00 Ft |
|
Main Level |
4pc Bathroom |
|
|
.00 Ft x .00 Ft |
|
Main Level |
Living Room |
|
|
13.50 Ft x 17.00 Ft |
|
Main Level |
Primary Bedroom |
|
|
12.50 Ft x 10.00 Ft |
|
Main Level |
Bedroom |
|
|
11.50 Ft x 10.00 Ft |
|
Main Level |
Bedroom |
|
|
10.00 Ft x 8.00 Ft |
|
Unknown |
Bedroom |
|
|
10.83 Ft x 11.75 Ft |
|
Unknown |
Bedroom |
|
|
10.83 Ft x 11.75 Ft |
|
Unknown |
4pc Bathroom |
|
|
.00 Ft x .00 Ft |
|
Unknown |
Kitchen |
|
|
12.50 Ft x 10.00 Ft |
|
Unknown |
Living Room |
|
|
15.50 Ft x 12.50 Ft |
https://www.realtor.ca/real-estate/28365210/1518-29-street-s-lethbridge-lakeview




























