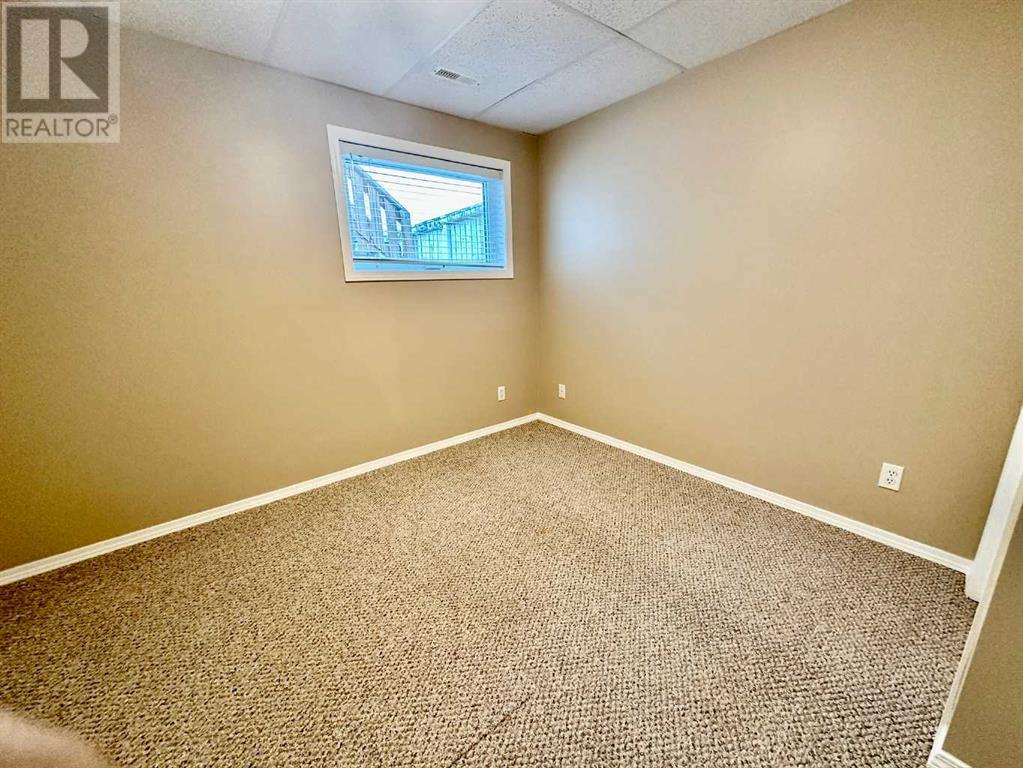4 Bedroom
2 Bathroom
732.45 sqft
Bi-Level
Fireplace
Central Air Conditioning
Forced Air
$319,900
Welcome home to this well-kept half duplex that combines comfort, convenience, and value! With 4 bedrooms (1 up and 3 down) and 2 bathrooms, there's plenty of space for everyone. The main floor features vaulted ceilings in the living room, adding a bright and airy feel, along with a cozy fireplace to keep things warm and welcoming. You’ll love the spacious kitchen and dining area, perfect for family meals or entertaining friends. The large primary bedroom comes with a walk-in closet, while the private deck offers a great spot to relax outdoors. Additional perks include central air conditioning, double paved off-street parking, and a paved back lane for added convenience. This home is in an excellent location, close to the University of Lethbridge, schools, shopping, walking and biking paths, restaurants, and more. Whether you're a first-time buyer, a growing family, or looking for an investment property, this home has everything you need!Call your favourite Real Estate Agent today to book your showing! (id:48985)
Property Details
|
MLS® Number
|
A2179932 |
|
Property Type
|
Single Family |
|
Community Name
|
Indian Battle Heights |
|
Amenities Near By
|
Park, Playground, Schools, Shopping |
|
Features
|
Back Lane |
|
Parking Space Total
|
2 |
|
Plan
|
9913119 |
|
Structure
|
Deck |
Building
|
Bathroom Total
|
2 |
|
Bedrooms Above Ground
|
1 |
|
Bedrooms Below Ground
|
3 |
|
Bedrooms Total
|
4 |
|
Appliances
|
Refrigerator, Dishwasher, Stove, Hood Fan, Window Coverings, Washer & Dryer |
|
Architectural Style
|
Bi-level |
|
Basement Development
|
Finished |
|
Basement Type
|
Full (finished) |
|
Constructed Date
|
2000 |
|
Construction Material
|
Wood Frame |
|
Construction Style Attachment
|
Semi-detached |
|
Cooling Type
|
Central Air Conditioning |
|
Exterior Finish
|
Vinyl Siding |
|
Fireplace Present
|
Yes |
|
Fireplace Total
|
1 |
|
Flooring Type
|
Carpeted, Laminate |
|
Foundation Type
|
Wood |
|
Heating Type
|
Forced Air |
|
Size Interior
|
732.45 Sqft |
|
Total Finished Area
|
732.45 Sqft |
|
Type
|
Duplex |
Parking
Land
|
Acreage
|
No |
|
Fence Type
|
Fence |
|
Land Amenities
|
Park, Playground, Schools, Shopping |
|
Size Depth
|
28.95 M |
|
Size Frontage
|
7.92 M |
|
Size Irregular
|
2495.00 |
|
Size Total
|
2495 Sqft|0-4,050 Sqft |
|
Size Total Text
|
2495 Sqft|0-4,050 Sqft |
|
Zoning Description
|
R-50 |
Rooms
| Level |
Type |
Length |
Width |
Dimensions |
|
Basement |
4pc Bathroom |
|
|
Measurements not available |
|
Basement |
Bedroom |
|
|
10.58 Ft x 11.00 Ft |
|
Basement |
Bedroom |
|
|
10.33 Ft x 10.92 Ft |
|
Basement |
Primary Bedroom |
|
|
14.17 Ft x 11.83 Ft |
|
Basement |
Furnace |
|
|
3.17 Ft x 12.42 Ft |
|
Main Level |
Living Room |
|
|
14.17 Ft x 13.58 Ft |
|
Main Level |
Kitchen |
|
|
11.25 Ft x 11.58 Ft |
|
Main Level |
Other |
|
|
14.92 Ft x 11.75 Ft |
|
Main Level |
Bedroom |
|
|
9.58 Ft x 11.50 Ft |
|
Main Level |
3pc Bathroom |
|
|
Measurements not available |
https://www.realtor.ca/real-estate/27668484/152-jerry-potts-boulevard-w-lethbridge-indian-battle-heights




























