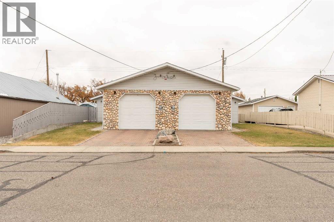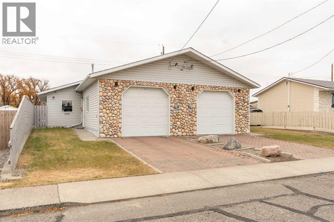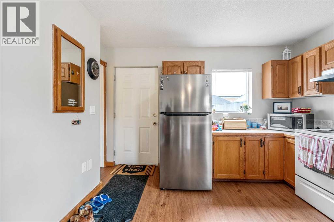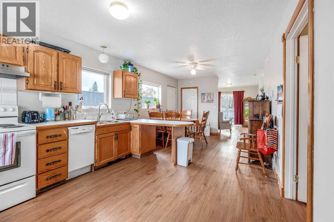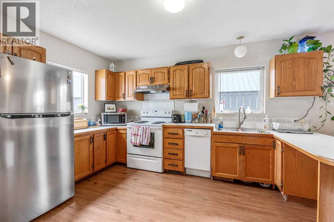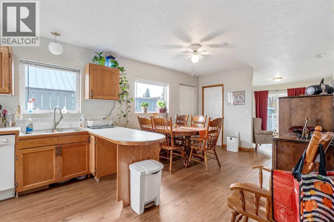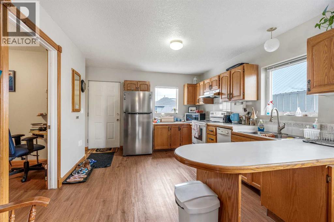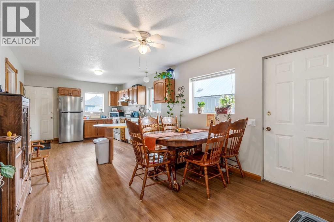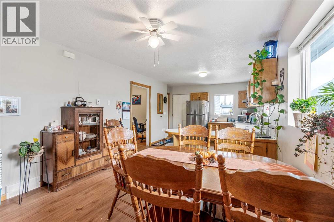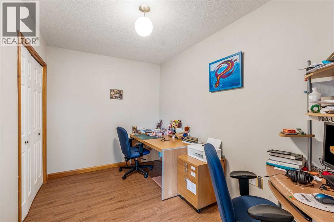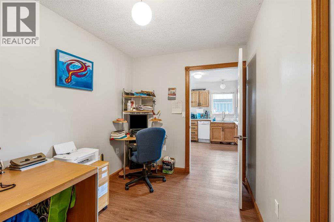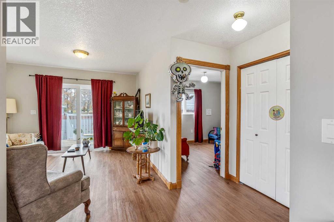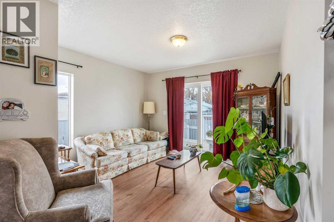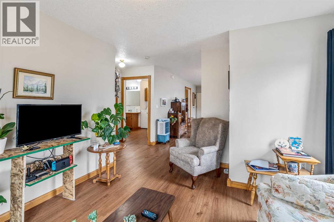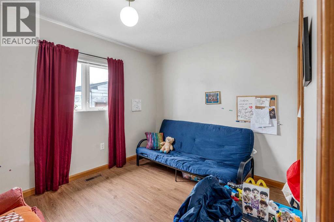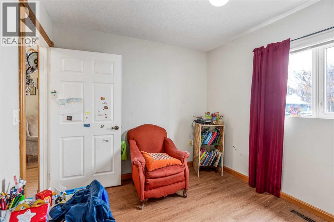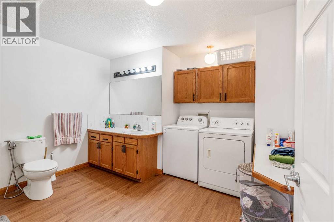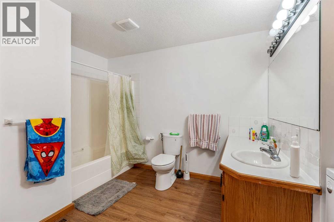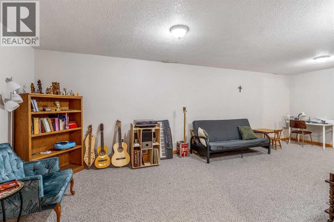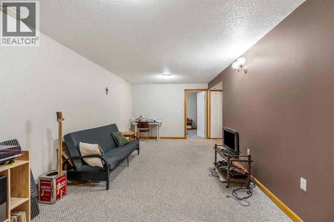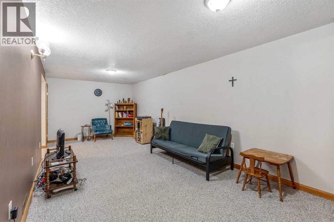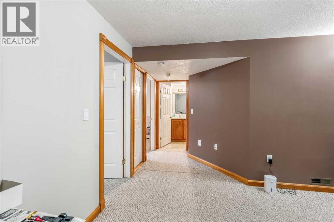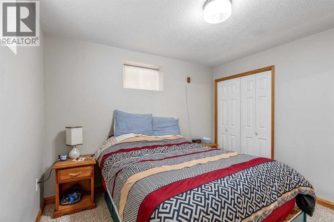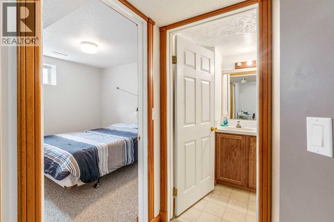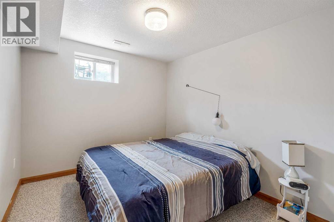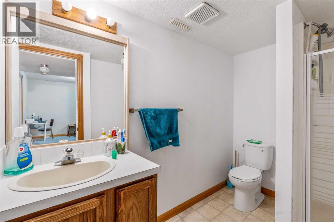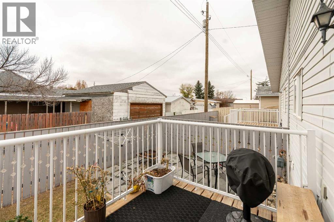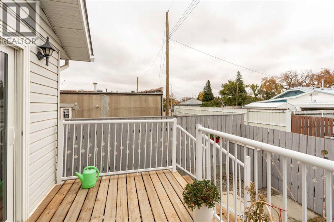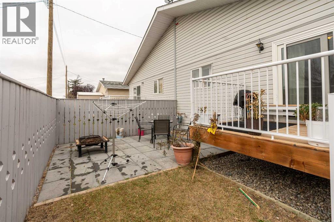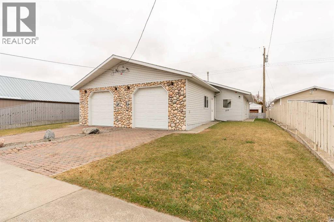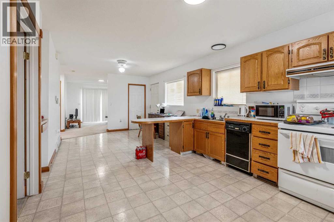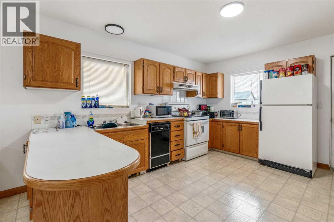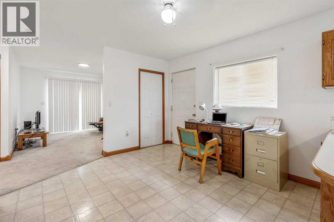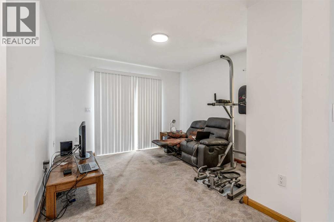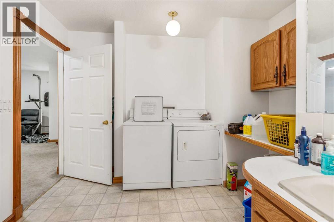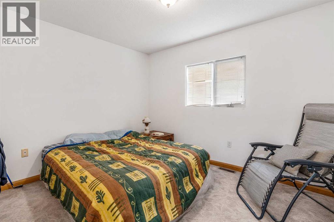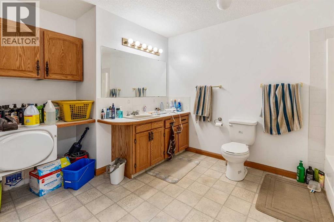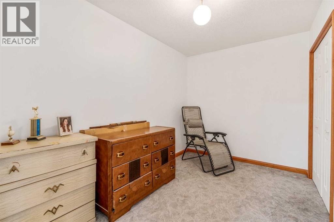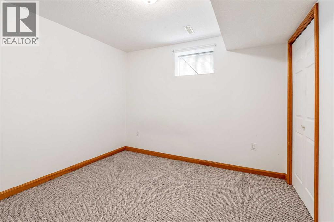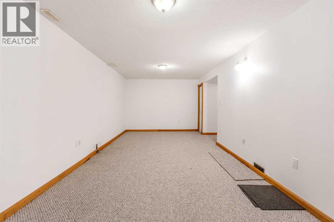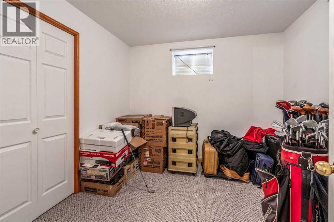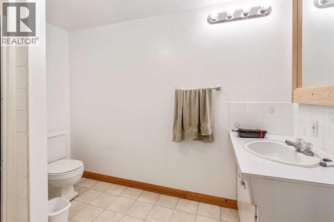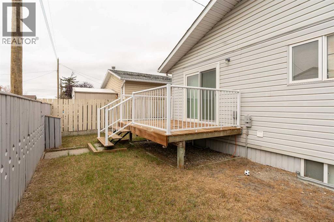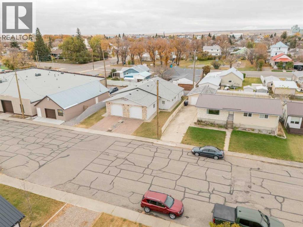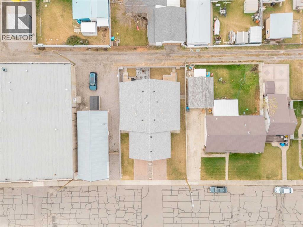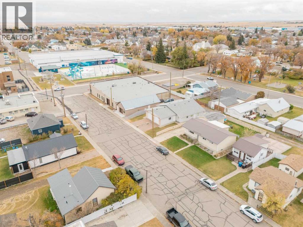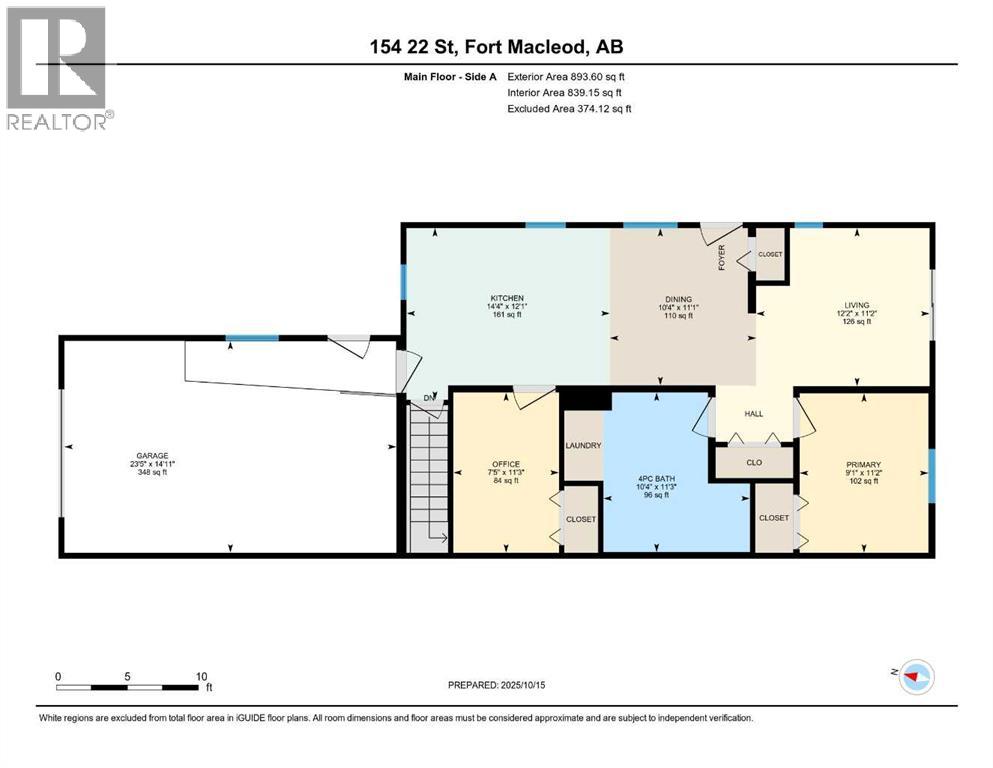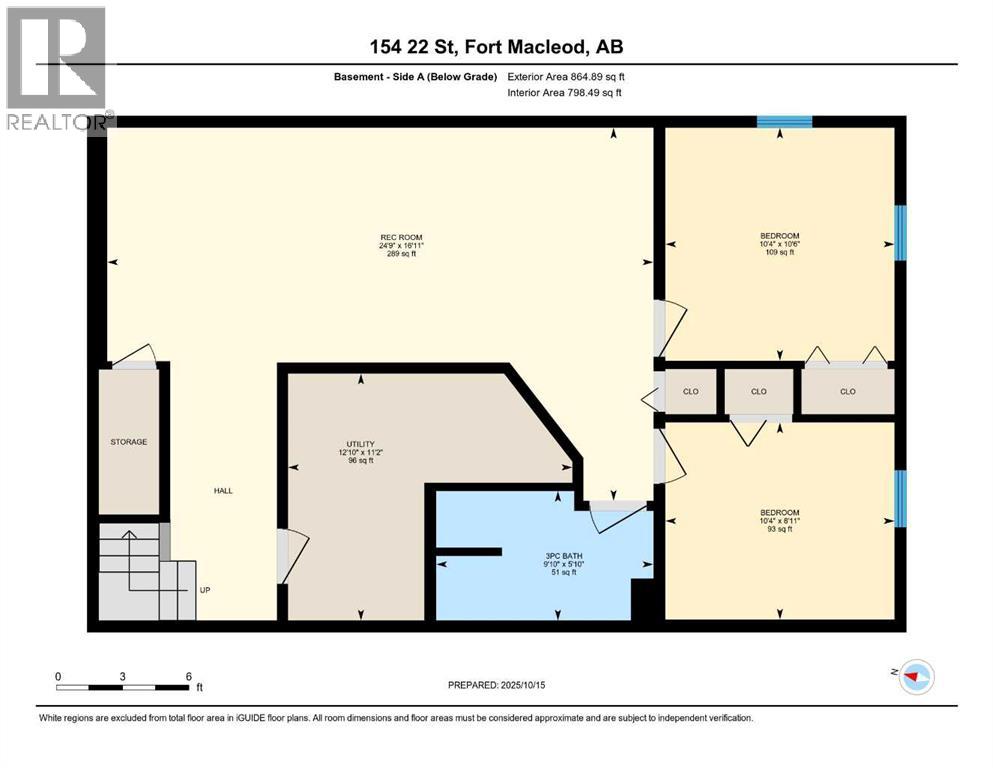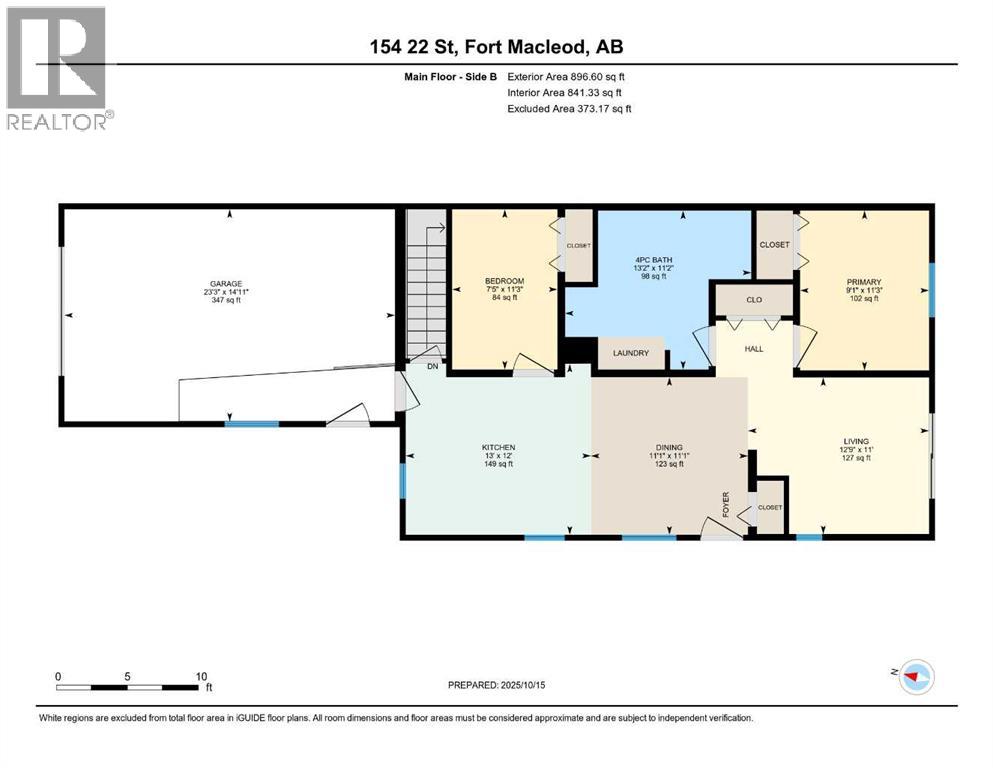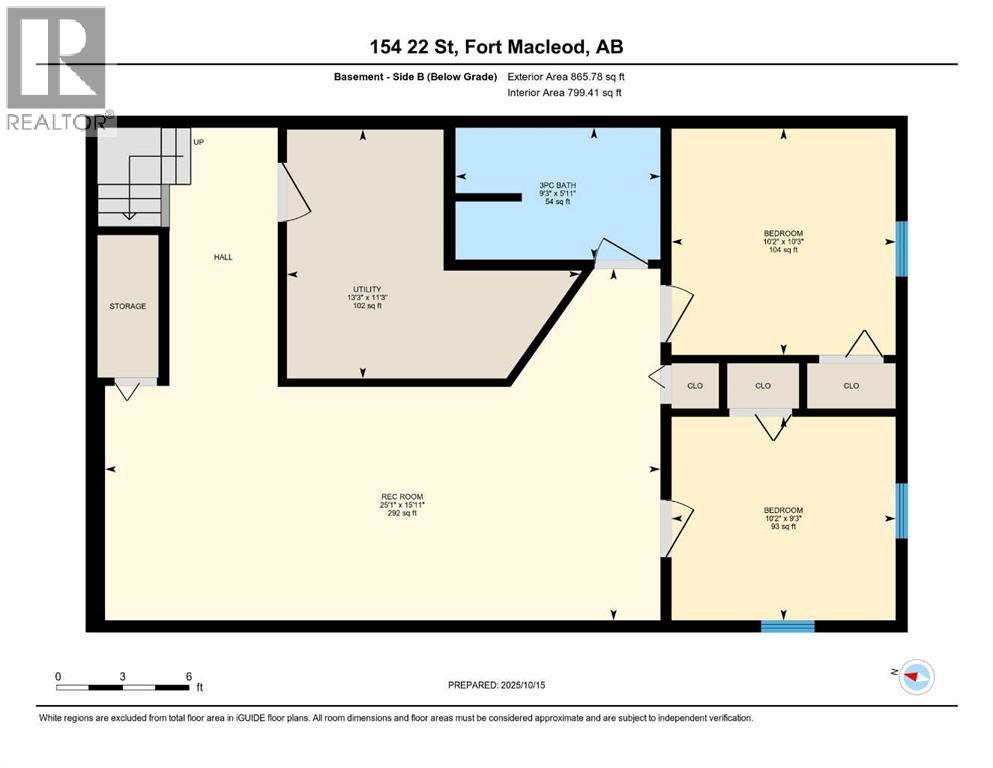6 Bedroom
4 Bathroom
1,790 ft2
Bungalow
None
Forced Air
Landscaped, Lawn
$569,900
154/150 22nd Street, Fort MacleodA rare find in Fort Macleod — a full duplex that truly checks all the boxes. Whether you’re looking for space for your entire family, want to live in one side and rent the other, or you’re an investor ready to expand your portfolio, this property offers flexibility, value, and long-term potential.Each side features 3 bedrooms, 2 full bathrooms, a large office (ideal for remote work or easily used as a fourth bedroom), a full basement, and a private backyard. The layout feels open and practical — perfect for families who want room to grow or for anyone looking to generate steady rental income.And let’s talk about lifestyle — you can literally see the community pool and waterslide from the home, not to mention the hockey rink just steps away. Everything Fort Macleod is known for — the charm of its historic downtown, local shops, and welcoming small-town energy — is right down the street.Best of all, both units come with a fully finished, attached garage, so you can skip the icy winter mornings of brushing off your car.Fort Macleod continues to gain attention as prices rise in nearby cities like Lethbridge. This is your chance to get ahead of the curve in a growing community with incredible potential. Whether you’re buying your first home, house-hacking to boost your mortgage qualification, or adding to your investment portfolio, 154 22nd Street is a move that just makes sense — now and for years to come (id:48985)
Property Details
|
MLS® Number
|
A2263185 |
|
Property Type
|
Single Family |
|
Amenities Near By
|
Golf Course, Park, Playground, Recreation Nearby, Schools, Shopping |
|
Community Features
|
Golf Course Development, Fishing |
|
Features
|
Back Lane, No Animal Home, No Smoking Home |
|
Parking Space Total
|
4 |
|
Plan
|
92b |
|
Structure
|
Deck |
Building
|
Bathroom Total
|
4 |
|
Bedrooms Above Ground
|
2 |
|
Bedrooms Below Ground
|
4 |
|
Bedrooms Total
|
6 |
|
Appliances
|
Refrigerator, Dishwasher, Microwave, Microwave Range Hood Combo, Window Coverings, Washer & Dryer |
|
Architectural Style
|
Bungalow |
|
Basement Development
|
Finished |
|
Basement Type
|
Full (finished) |
|
Constructed Date
|
1997 |
|
Construction Material
|
Wood Frame |
|
Construction Style Attachment
|
Detached |
|
Cooling Type
|
None |
|
Exterior Finish
|
Stone, Vinyl Siding |
|
Flooring Type
|
Carpeted, Laminate, Linoleum |
|
Foundation Type
|
Poured Concrete |
|
Heating Fuel
|
Natural Gas |
|
Heating Type
|
Forced Air |
|
Stories Total
|
1 |
|
Size Interior
|
1,790 Ft2 |
|
Total Finished Area
|
1790.2 Sqft |
|
Type
|
House |
Parking
Land
|
Acreage
|
No |
|
Fence Type
|
Fence |
|
Land Amenities
|
Golf Course, Park, Playground, Recreation Nearby, Schools, Shopping |
|
Landscape Features
|
Landscaped, Lawn |
|
Size Depth
|
30.17 M |
|
Size Frontage
|
20.12 M |
|
Size Irregular
|
6534.00 |
|
Size Total
|
6534 Sqft|4,051 - 7,250 Sqft |
|
Size Total Text
|
6534 Sqft|4,051 - 7,250 Sqft |
|
Zoning Description
|
Residential |
Rooms
| Level |
Type |
Length |
Width |
Dimensions |
|
Basement |
3pc Bathroom |
|
|
5.83 Ft x 9.83 Ft |
|
Basement |
Bedroom |
|
|
8.92 Ft x 10.33 Ft |
|
Basement |
Bedroom |
|
|
10.50 Ft x 10.33 Ft |
|
Basement |
Recreational, Games Room |
|
|
16.92 Ft x 24.75 Ft |
|
Basement |
Furnace |
|
|
11.17 Ft x 12.83 Ft |
|
Basement |
3pc Bathroom |
|
|
5.08 Ft x 9.25 Ft |
|
Basement |
Bedroom |
|
|
9.25 Ft x 10.17 Ft |
|
Basement |
Bedroom |
|
|
10.25 Ft x 10.17 Ft |
|
Basement |
Recreational, Games Room |
|
|
15.92 Ft x 25.08 Ft |
|
Basement |
Furnace |
|
|
11.25 Ft x 13.25 Ft |
|
Main Level |
4pc Bathroom |
|
|
11.25 Ft x 10.33 Ft |
|
Main Level |
Dining Room |
|
|
11.08 Ft x 10.33 Ft |
|
Main Level |
Kitchen |
|
|
12.08 Ft x 14.33 Ft |
|
Main Level |
Living Room |
|
|
11.17 Ft x 12.17 Ft |
|
Main Level |
Office |
|
|
11.25 Ft x 7.42 Ft |
|
Main Level |
Primary Bedroom |
|
|
11.17 Ft x 9.08 Ft |
|
Main Level |
4pc Bathroom |
|
|
11.17 Ft x 13.17 Ft |
|
Main Level |
Office |
|
|
11.25 Ft x 7.42 Ft |
|
Main Level |
Dining Room |
|
|
11.08 Ft x 11.08 Ft |
|
Main Level |
Kitchen |
|
|
12.00 Ft x 13.00 Ft |
|
Main Level |
Living Room |
|
|
11.00 Ft x 12.75 Ft |
|
Main Level |
Primary Bedroom |
|
|
11.25 Ft x 9.08 Ft |
https://www.realtor.ca/real-estate/29001412/154-150-22-street-fort-macleod


