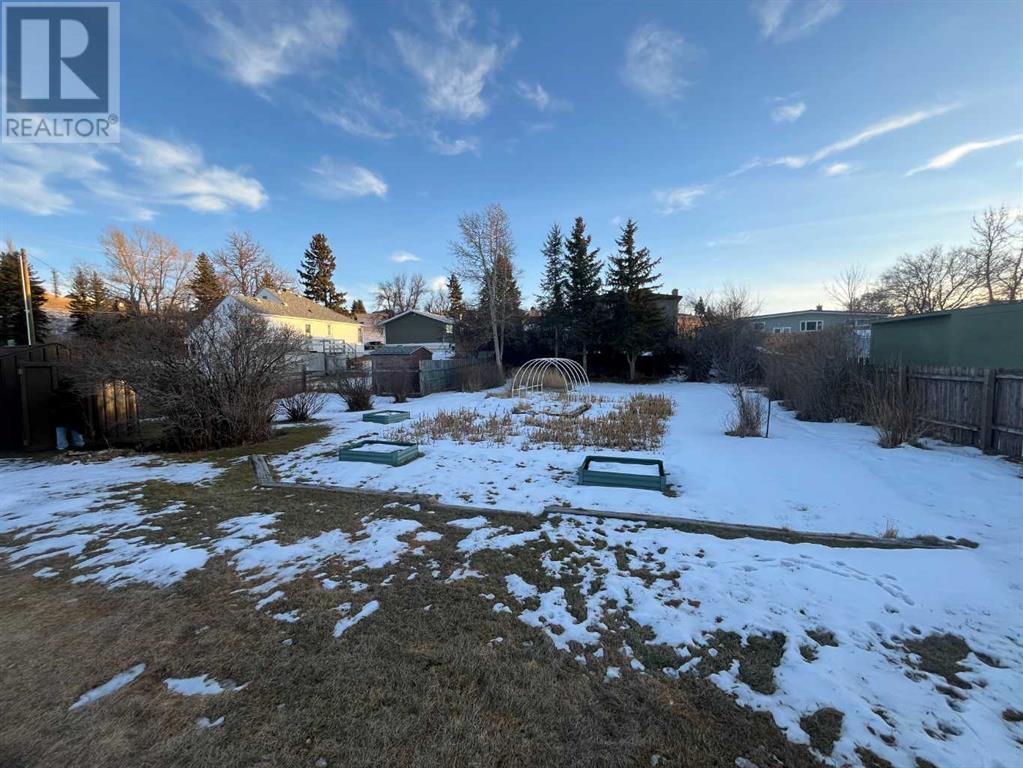154 4 Avenue E Cardston, Alberta T0K 0K0
Contact Us
Contact us for more information
3 Bedroom
1 Bathroom
1,346 ft2
Central Air Conditioning
Forced Air
Garden Area, Landscaped, Lawn
$215,000
Here it is for all of you first-time home buyers or even property investors, a fantastic affordable home in a great location. This character home has so many great features!! The spacious kitchen and living room are great for entertaining guests, being located on a quiet street allows you to sit outside and enjoy the beautifully kept yard, and amazing established garden. The house has also recently had the exterior stucco done and looks great!! Call a Realtor today to book a showing!!! (id:48985)
Property Details
| MLS® Number | A2191401 |
| Property Type | Single Family |
| Amenities Near By | Golf Course, Schools, Shopping |
| Community Features | Golf Course Development, Fishing |
| Parking Space Total | 2 |
| Plan | 1793e |
| Structure | None, Dog Run - Fenced In |
Building
| Bathroom Total | 1 |
| Bedrooms Above Ground | 3 |
| Bedrooms Total | 3 |
| Appliances | Washer, Refrigerator, Stove, Dryer |
| Basement Development | Unfinished |
| Basement Type | Partial (unfinished) |
| Constructed Date | 1935 |
| Construction Material | Wood Frame |
| Construction Style Attachment | Detached |
| Cooling Type | Central Air Conditioning |
| Exterior Finish | Stucco |
| Flooring Type | Carpeted, Linoleum |
| Foundation Type | See Remarks |
| Heating Type | Forced Air |
| Stories Total | 2 |
| Size Interior | 1,346 Ft2 |
| Total Finished Area | 1346 Sqft |
| Type | House |
Parking
| Other |
Land
| Acreage | No |
| Fence Type | Fence |
| Land Amenities | Golf Course, Schools, Shopping |
| Landscape Features | Garden Area, Landscaped, Lawn |
| Size Depth | 46.63 M |
| Size Frontage | 24.38 M |
| Size Irregular | 0.26 |
| Size Total | 0.26 Ac|10,890 - 21,799 Sqft (1/4 - 1/2 Ac) |
| Size Total Text | 0.26 Ac|10,890 - 21,799 Sqft (1/4 - 1/2 Ac) |
| Zoning Description | Residential |
Rooms
| Level | Type | Length | Width | Dimensions |
|---|---|---|---|---|
| Second Level | Bedroom | 11.50 Ft x 7.25 Ft | ||
| Second Level | Primary Bedroom | 17.75 Ft x 9.17 Ft | ||
| Second Level | Other | 8.67 Ft x 6.00 Ft | ||
| Basement | Furnace | 11.75 Ft x 8.83 Ft | ||
| Main Level | Laundry Room | 5.50 Ft x 5.50 Ft | ||
| Main Level | Other | 14.08 Ft x 11.33 Ft | ||
| Main Level | Living Room | 16.42 Ft x 19.92 Ft | ||
| Main Level | Bedroom | 10.00 Ft x 12.00 Ft | ||
| Main Level | 4pc Bathroom | .00 Ft x .00 Ft |
https://www.realtor.ca/real-estate/27862933/154-4-avenue-e-cardston
















