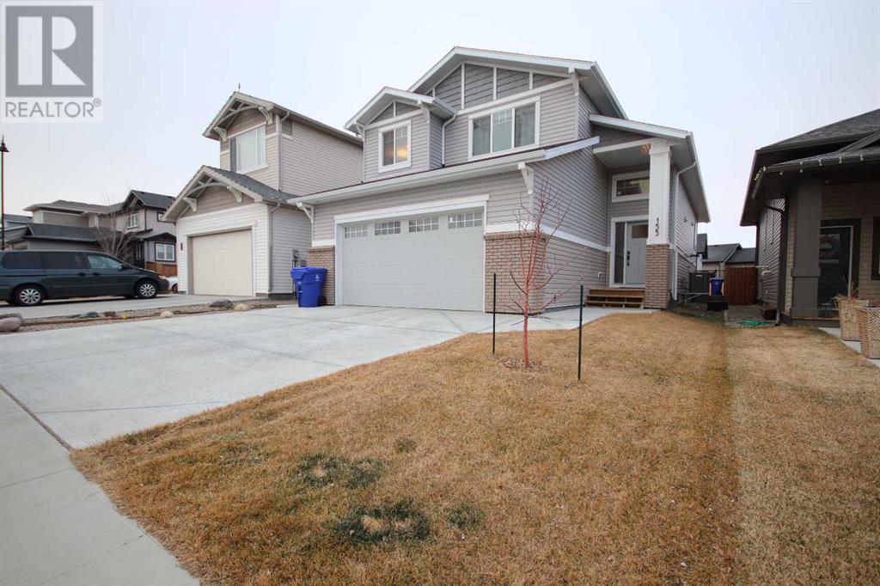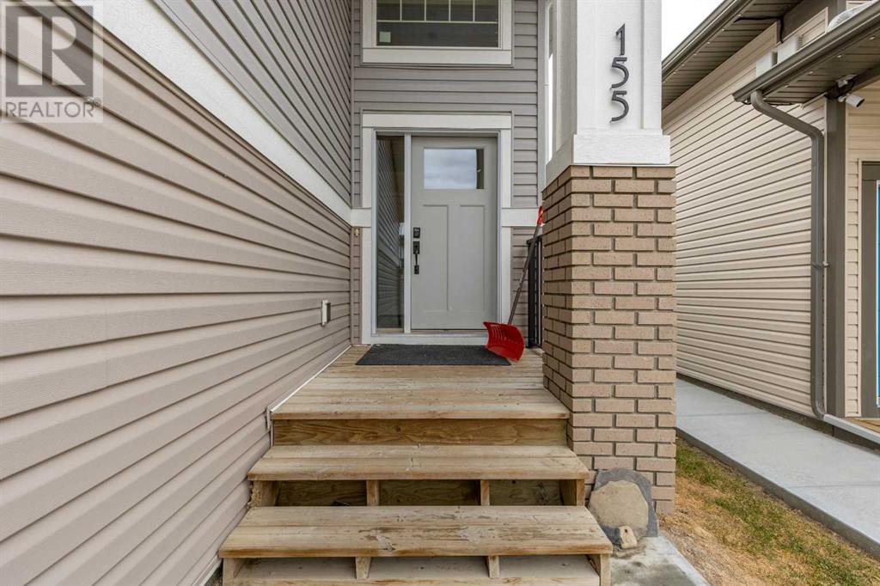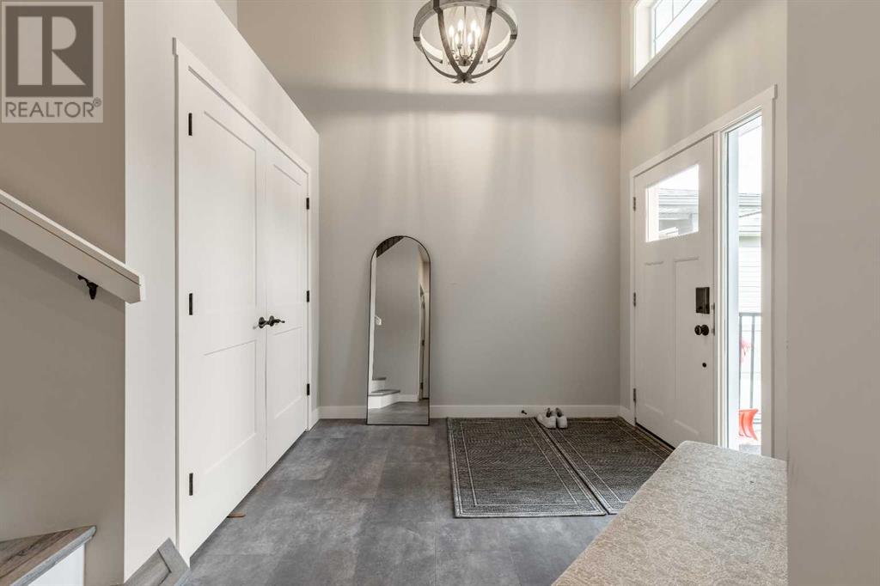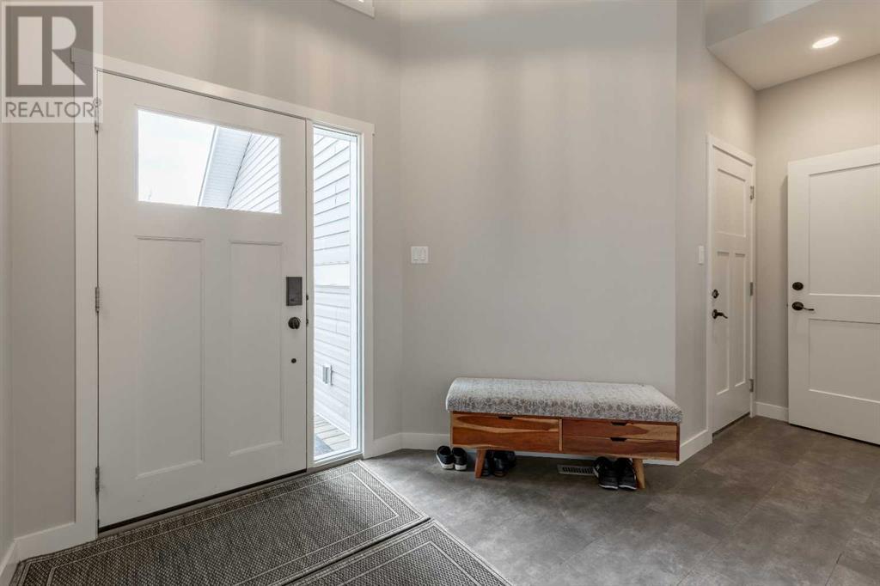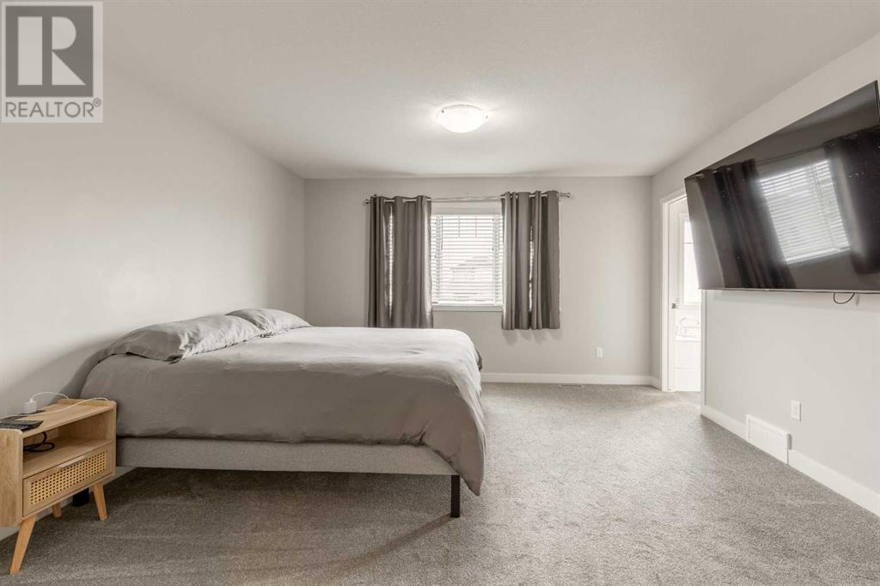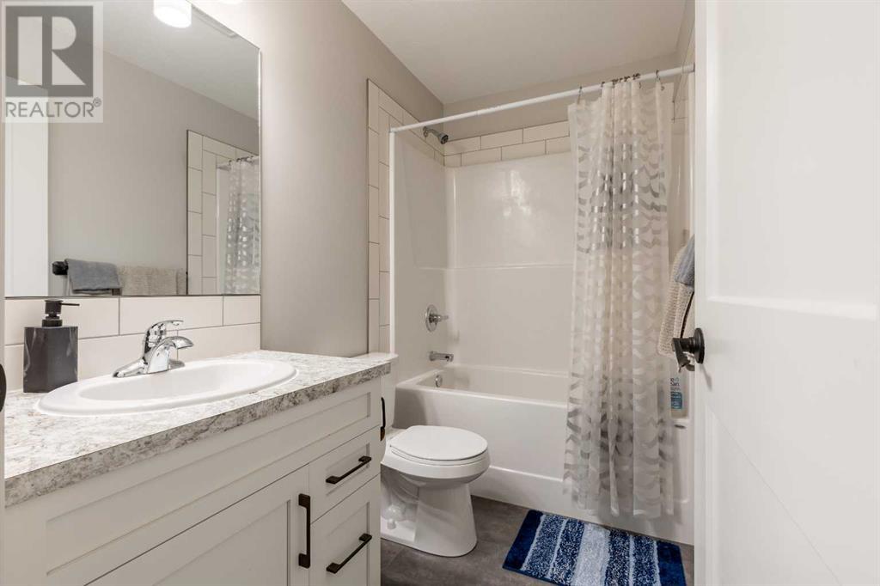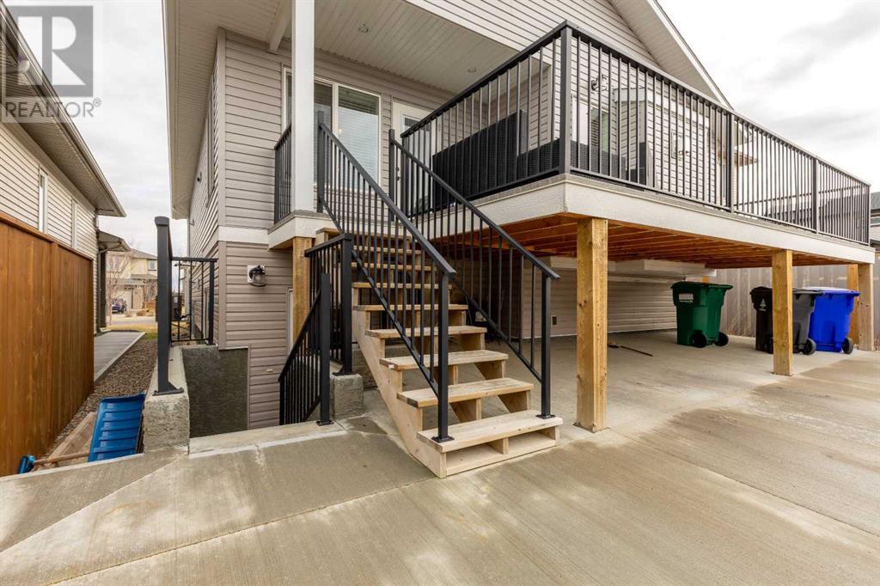5 Bedroom
3 Bathroom
1,565 ft2
Bi-Level
Fireplace
Central Air Conditioning
Forced Air
$644,900
A legal suite in Garry Station! Whether you want to offset your mortgage or take on an investment property, this bi-level is a great option to step into an investment portfolio. This practical home offers plentiful off-street parking for both units, the main floor has soaring vaulted ceilings and quartz counters throughout and there's a total of 5 bedrooms and 3 full bathrooms! Stepping inside there is a bright main floor with spacious foyer, an open concept living, dining and kitchen space with bonus coffee/bar station in the kitchen complete with bar fridge, a well sized dining area and a cozy living room with fireplace. There's 2 bedrooms that are situated on the main floor that share a 4 piece bathroom and a laundry room. The primary suite sits above the garage and offers privacy, along with a 4 piece ensuite (including soaker tub AND shower) plus a walk-in closet. The basement has a full kitchen open with the living space, 2 bedrooms (one with a walk-in closet!), 4 piece bathroom and laundry room! (id:48985)
Property Details
|
MLS® Number
|
A2205772 |
|
Property Type
|
Single Family |
|
Community Name
|
Garry Station |
|
Amenities Near By
|
Park, Playground, Schools, Shopping |
|
Features
|
Back Lane, Closet Organizers |
|
Parking Space Total
|
6 |
|
Plan
|
1512949 |
|
Structure
|
Deck |
Building
|
Bathroom Total
|
3 |
|
Bedrooms Above Ground
|
3 |
|
Bedrooms Below Ground
|
2 |
|
Bedrooms Total
|
5 |
|
Appliances
|
Refrigerator, Dishwasher, Stove, Garage Door Opener, Washer & Dryer |
|
Architectural Style
|
Bi-level |
|
Basement Development
|
Finished |
|
Basement Features
|
Separate Entrance, Suite |
|
Basement Type
|
Full (finished) |
|
Constructed Date
|
2018 |
|
Construction Style Attachment
|
Detached |
|
Cooling Type
|
Central Air Conditioning |
|
Exterior Finish
|
Vinyl Siding |
|
Fireplace Present
|
Yes |
|
Fireplace Total
|
1 |
|
Flooring Type
|
Carpeted, Tile, Vinyl |
|
Foundation Type
|
Poured Concrete |
|
Heating Type
|
Forced Air |
|
Size Interior
|
1,565 Ft2 |
|
Total Finished Area
|
1565 Sqft |
|
Type
|
House |
Parking
|
Attached Garage
|
2 |
|
Parking Pad
|
|
Land
|
Acreage
|
No |
|
Fence Type
|
Partially Fenced |
|
Land Amenities
|
Park, Playground, Schools, Shopping |
|
Size Depth
|
32.61 M |
|
Size Frontage
|
11.58 M |
|
Size Irregular
|
4057.00 |
|
Size Total
|
4057 Sqft|4,051 - 7,250 Sqft |
|
Size Total Text
|
4057 Sqft|4,051 - 7,250 Sqft |
|
Zoning Description
|
R-m |
Rooms
| Level |
Type |
Length |
Width |
Dimensions |
|
Basement |
4pc Bathroom |
|
|
8.33 M x 4.92 M |
|
Basement |
Bedroom |
|
|
12.42 M x 11.67 M |
|
Basement |
Bedroom |
|
|
12.42 M x 11.58 M |
|
Basement |
Kitchen |
|
|
14.08 M x 7.33 M |
|
Basement |
Recreational, Games Room |
|
|
14.08 M x 12.33 M |
|
Basement |
Furnace |
|
|
10.67 M x 16.83 M |
|
Main Level |
4pc Bathroom |
|
|
7.42 M x 4.92 M |
|
Main Level |
Kitchen |
|
|
14.92 M x 12.17 M |
|
Main Level |
Living Room |
|
|
15.08 M x 13.00 M |
|
Main Level |
Dining Room |
|
|
13.00 M x 8.67 M |
|
Main Level |
Bedroom |
|
|
10.83 M x 9.92 M |
|
Main Level |
Bedroom |
|
|
10.83 M x 9.42 M |
|
Main Level |
Foyer |
|
|
14.92 M x 8.83 M |
|
Main Level |
Laundry Room |
|
|
8.00 M x 5.08 M |
|
Main Level |
Primary Bedroom |
|
|
13.67 M x 15.00 M |
|
Upper Level |
4pc Bathroom |
|
|
8.08 M x 10.58 M |
|
Upper Level |
Other |
|
|
8.08 M x 6.50 M |
https://www.realtor.ca/real-estate/28087066/155-cabot-landing-w-lethbridge-garry-station



