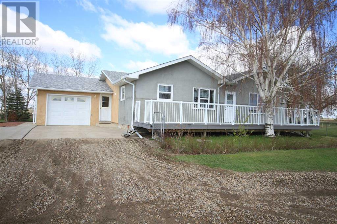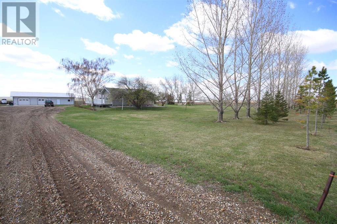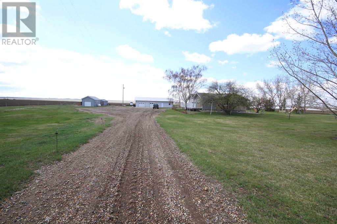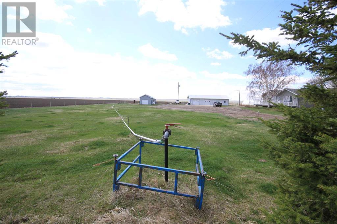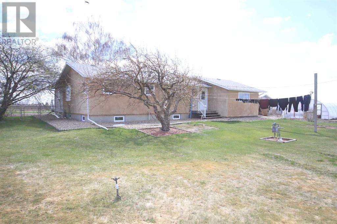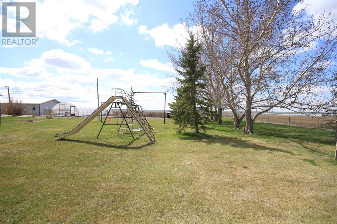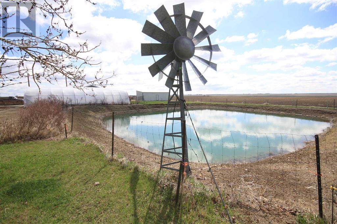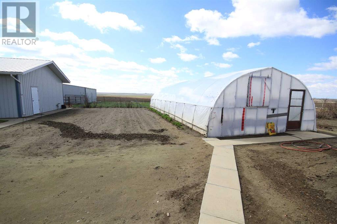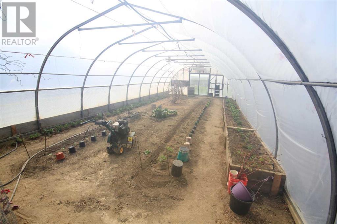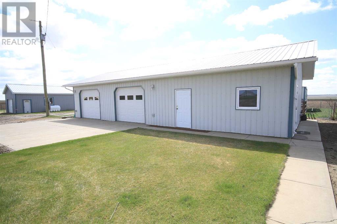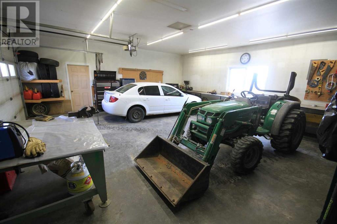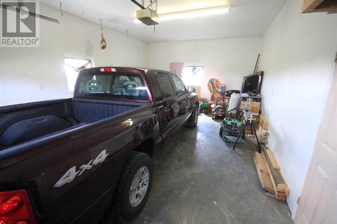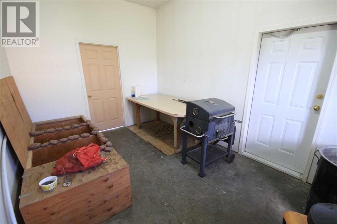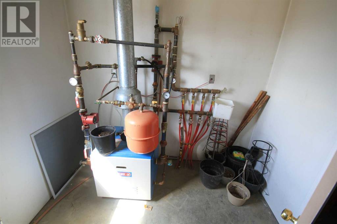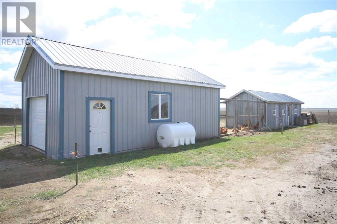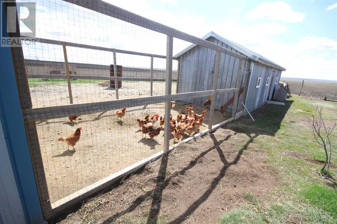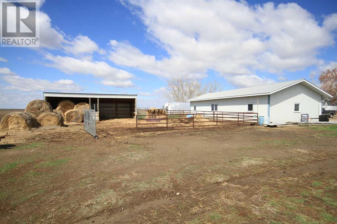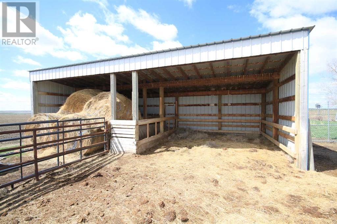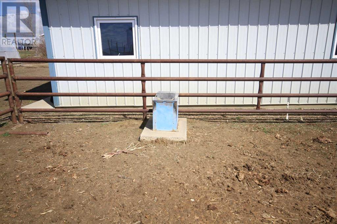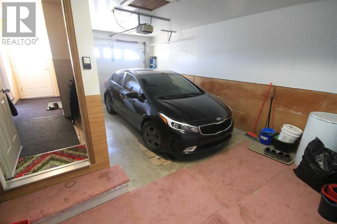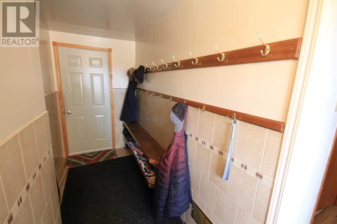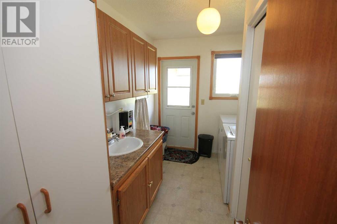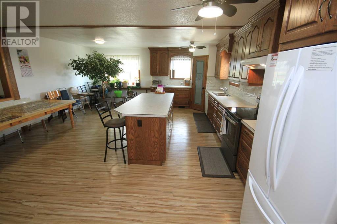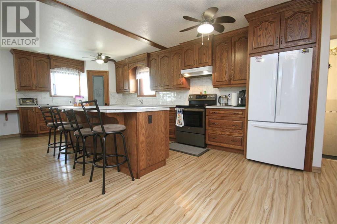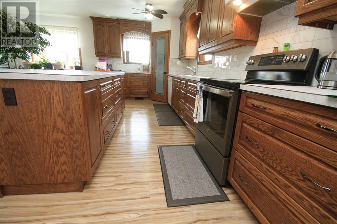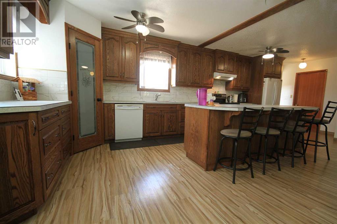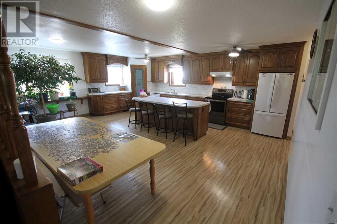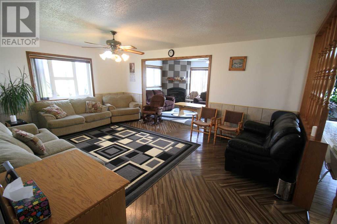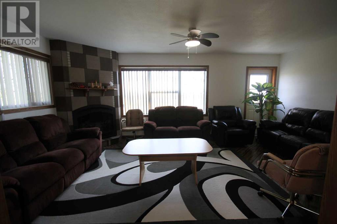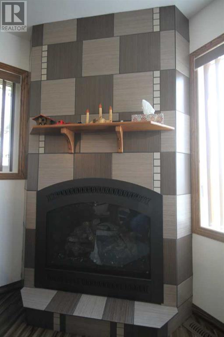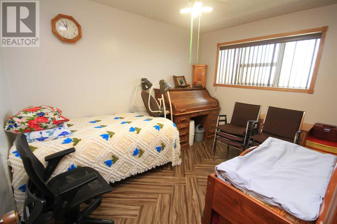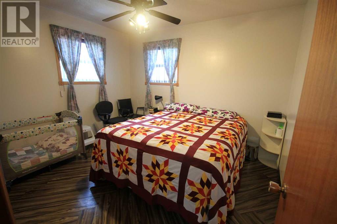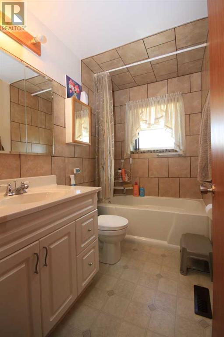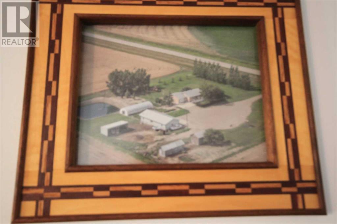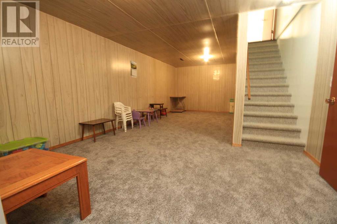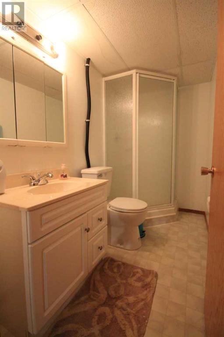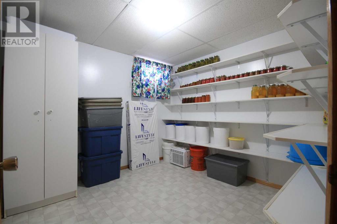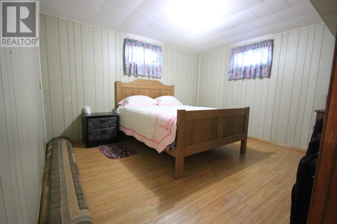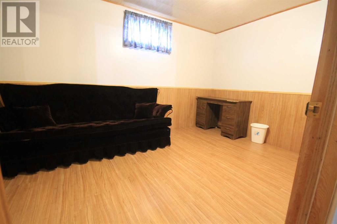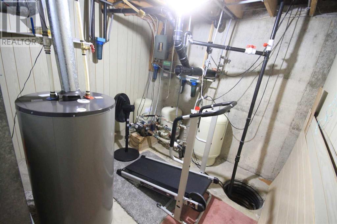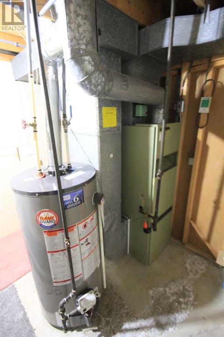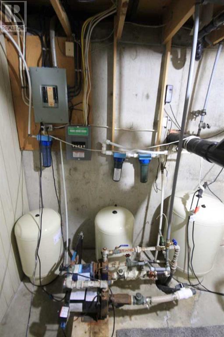4 Bedroom
2 Bathroom
1946 sqft
Bungalow
Fireplace
None
Forced Air
Acreage
Landscaped, Lawn, Underground Sprinkler
$569,000
This acreage boasts 2.99 acres with a 1946 sq ft home with an attached garage, large detached garage, greenhouse, cow shelter, and chicken coop. Walking into this home from the attached garage you will see a nice sized mud room and moving in further there is a large new kitchen with loads of oak cabinetry, a large eat-up island a great sized dining area, a living room with gas fireplace for those cool evenings, family room, 2 bedrooms, 4 pce. bathroom and laundry room. Moving down to the basement there are 2 more bedrooms, a family room, 3 pce. bath, and a large storage room for all your canning needs. Outdoor this property is where the hobbyist in you will be amazed, finding a double detached garage with floor heat, insulated, separate storage area, divider wall between bays, and workbench with 220 amp service. The Shed has a wood floor with an overhead door, tall ceilings but is not insulated. The Chicken coop has 2 compartments and heat lamps with a concrete floor. The cow shelter has metal fencing and gates. This property has had an upgrade of a new septic tank and field. There is a concrete driveway to your attached garage and the rest of the yard is gravel. This property is the one for you if you have a growing family!! (id:48985)
Property Details
|
MLS® Number
|
A2127868 |
|
Property Type
|
Single Family |
|
Neigbourhood
|
Rural Taber |
|
Features
|
Treed, Other |
|
Plan
|
0811695 |
|
Structure
|
Shed, Deck |
Building
|
Bathroom Total
|
2 |
|
Bedrooms Above Ground
|
2 |
|
Bedrooms Below Ground
|
2 |
|
Bedrooms Total
|
4 |
|
Architectural Style
|
Bungalow |
|
Basement Development
|
Finished |
|
Basement Type
|
Full (finished) |
|
Constructed Date
|
1940 |
|
Construction Style Attachment
|
Detached |
|
Cooling Type
|
None |
|
Exterior Finish
|
Stucco |
|
Fireplace Present
|
Yes |
|
Fireplace Total
|
1 |
|
Flooring Type
|
Linoleum, Vinyl |
|
Foundation Type
|
Poured Concrete |
|
Heating Fuel
|
Natural Gas |
|
Heating Type
|
Forced Air |
|
Stories Total
|
1 |
|
Size Interior
|
1946 Sqft |
|
Total Finished Area
|
1946 Sqft |
|
Type
|
House |
|
Utility Water
|
Cistern |
Parking
|
Detached Garage
|
2 |
|
Attached Garage
|
1 |
Land
|
Acreage
|
Yes |
|
Fence Type
|
Fence |
|
Landscape Features
|
Landscaped, Lawn, Underground Sprinkler |
|
Sewer
|
Septic Field, Septic Tank |
|
Size Irregular
|
2.99 |
|
Size Total
|
2.99 Ac|2 - 4.99 Acres |
|
Size Total Text
|
2.99 Ac|2 - 4.99 Acres |
|
Zoning Description
|
Rural Ag |
Rooms
| Level |
Type |
Length |
Width |
Dimensions |
|
Basement |
Family Room |
|
|
9.33 Ft x 24.58 Ft |
|
Basement |
3pc Bathroom |
|
|
Measurements not available |
|
Basement |
Bedroom |
|
|
12.17 Ft x 10.92 Ft |
|
Basement |
Bedroom |
|
|
8.67 Ft x 12.67 Ft |
|
Basement |
Storage |
|
|
8.50 Ft x 8.67 Ft |
|
Basement |
Furnace |
|
|
11.17 Ft x 9.58 Ft |
|
Main Level |
Other |
|
|
18.17 Ft x 22.00 Ft |
|
Main Level |
Living Room |
|
|
18.67 Ft x 13.42 Ft |
|
Main Level |
Family Room |
|
|
18.67 Ft x 11.42 Ft |
|
Main Level |
Primary Bedroom |
|
|
11.50 Ft x 10.00 Ft |
|
Main Level |
Bedroom |
|
|
11.50 Ft x 9.17 Ft |
|
Main Level |
4pc Bathroom |
|
|
Measurements not available |
|
Main Level |
Laundry Room |
|
|
11.58 Ft x 7.25 Ft |
https://www.realtor.ca/real-estate/26853513/155025-hwy-524-rural-taber-md-of


