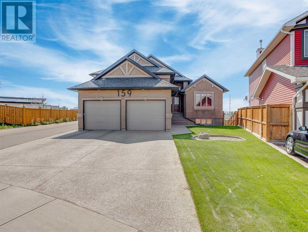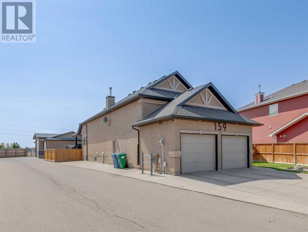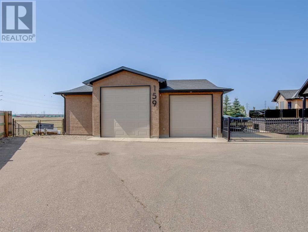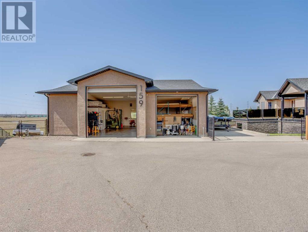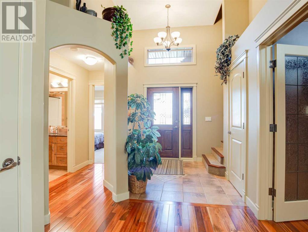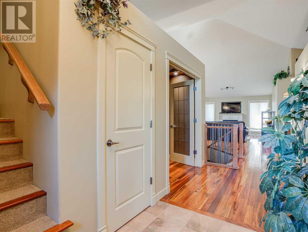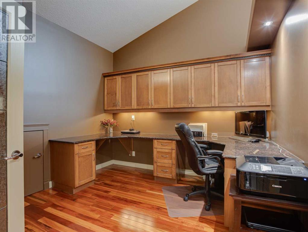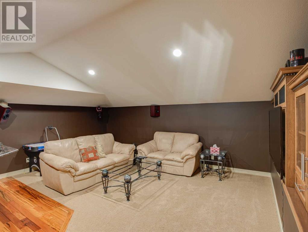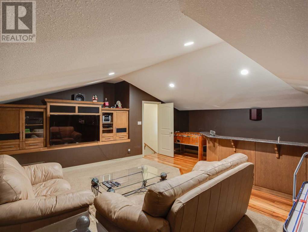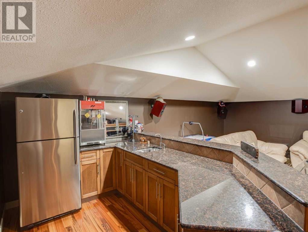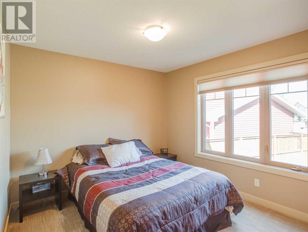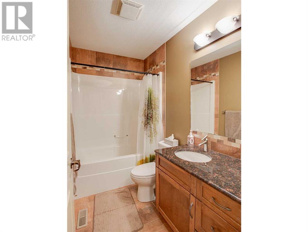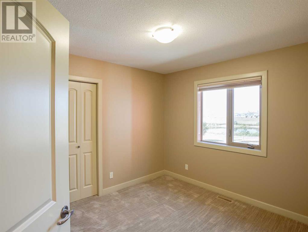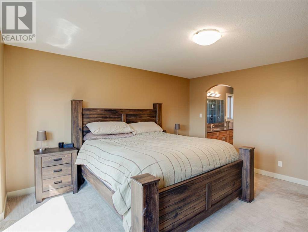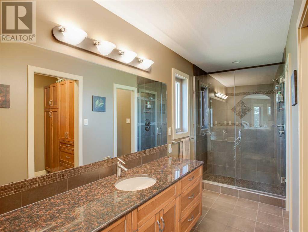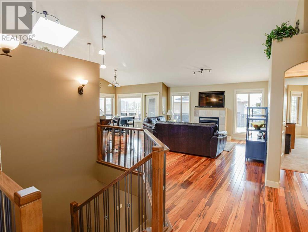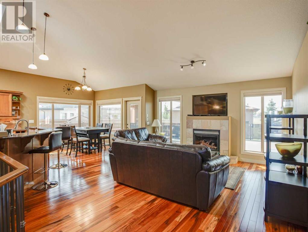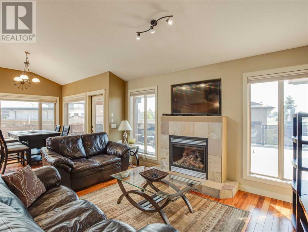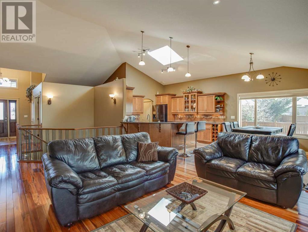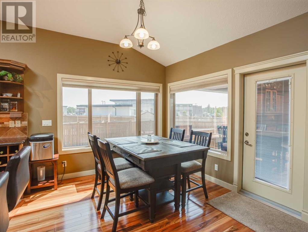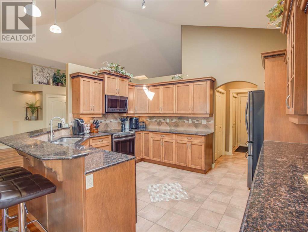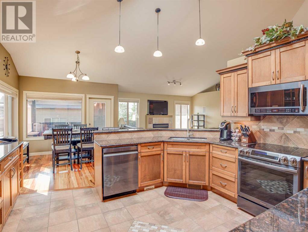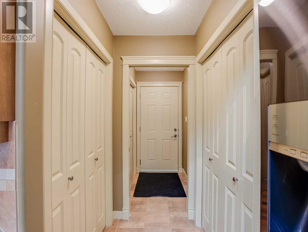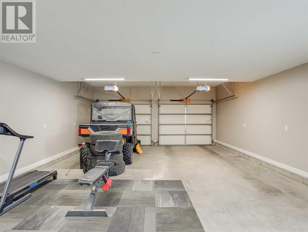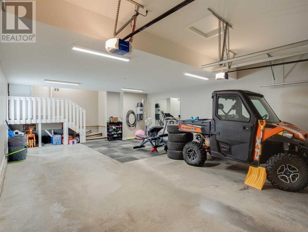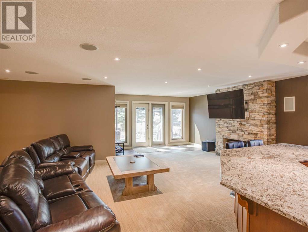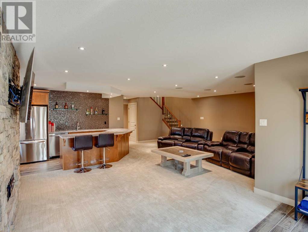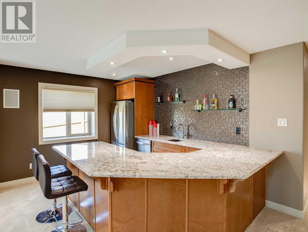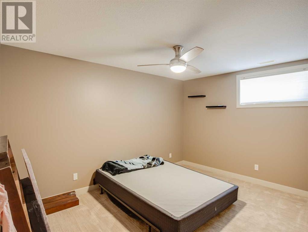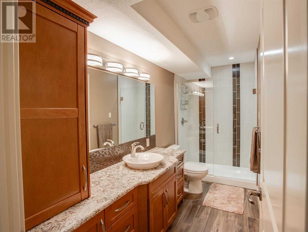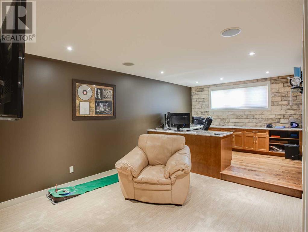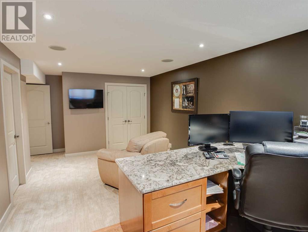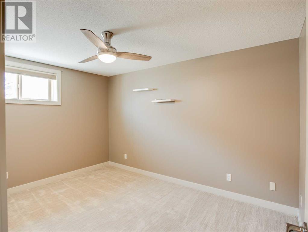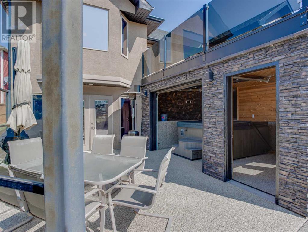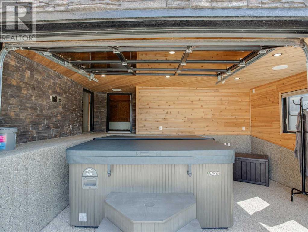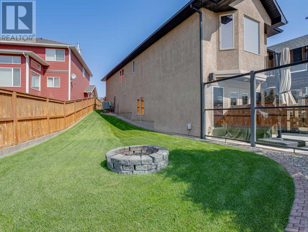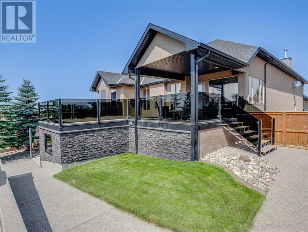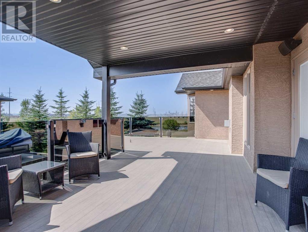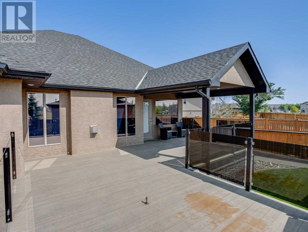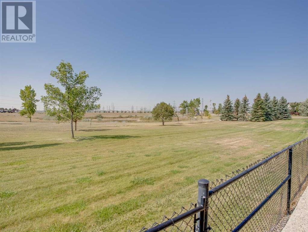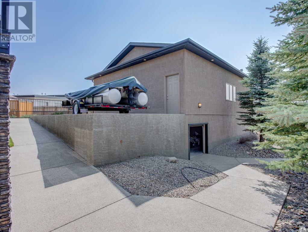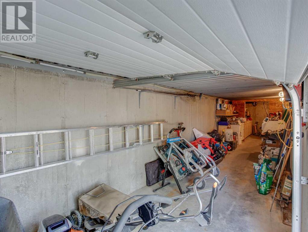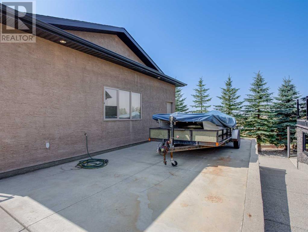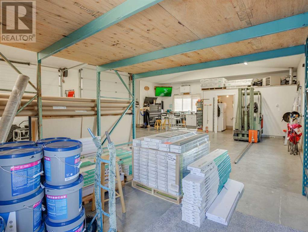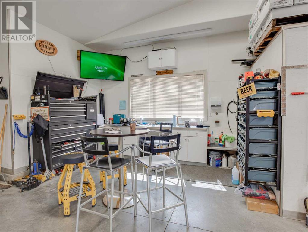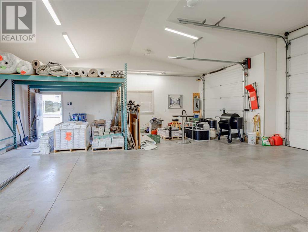6 Bedroom
3 Bathroom
2269 sqft
Bungalow
Fireplace
Central Air Conditioning
Central Heating, In Floor Heating
Landscaped, Underground Sprinkler
$899,000
Custom built north Lethbridge home made for entertaining and for someone needing to store their trucks and outdoor/off-road vehicles. This property features an alley lane along the full lot length which is utilized to accommodate a side parking pad beside the home and gives you access to the rolling gate that encloses a 15x30 (plus overhang room) RV parking pad that has a 30amp hookup and sewer dump along with another gated space at the end of lot. The rear dual door (10x10 & 12x12) detached garage boasts 1232 sqft of functional space with a 2pc bathroom, in floor heating, built in pressure washer, built in air compressor, central vacuum, ethernet wiring, backup overhead heater and there is also a full length storage room underneath for you to store your quads and other outdoor machines. Other exterior features include deck off of the kitchen with 3 gas hookups (2 bbq spaces & 1 firepit), wind shielded patio off of the basement walkout that has a lift door that opens up access to the hot tub and outdoor speakers, fire pit alongside the home and a gate that leads to the off leash dog park and the Elma Groves Park for the kids to play. The home features 6 bedrooms with 3 on the main floor and 3 in the basement; the primary bedroom features an en-suite with dual showers & built in closet cabinets and the 6th bedroom in the basement has been converted to an office space & also features a 10x6 walk in closet. The main floor of the home also features include: a built in fire place in the living room, office with built-in cabinets & granite top, heat/privacy tinted windows (South, East & west), eat-at bar in the kitchen, skylight in the kitchen, walk-through pantry from the attached heated double garage and a bonus rec-room above the garage with a wet bar. The basement features include: in floor heating, in ceiling speakers, wet bar with dishwasher and granite counters, stone faced pillar, custom vanity in the bathroom and custom cabinets in the converted bedroom. You norm ally only get this type of a property on an acreage so do not miss your chance to own this rare experience in town! (id:48985)
Property Details
|
MLS® Number
|
A2077071 |
|
Property Type
|
Single Family |
|
Community Name
|
Legacy Ridge / Hardieville |
|
Amenities Near By
|
Park, Playground |
|
Features
|
Treed, See Remarks, Back Lane, Wet Bar |
|
Parking Space Total
|
6 |
|
Plan
|
0414585 |
|
Structure
|
Deck, See Remarks |
Building
|
Bathroom Total
|
3 |
|
Bedrooms Above Ground
|
3 |
|
Bedrooms Below Ground
|
3 |
|
Bedrooms Total
|
6 |
|
Appliances
|
Washer, Refrigerator, Range - Electric, Dishwasher, Dryer, Freezer, Microwave Range Hood Combo, Window Coverings, Garage Door Opener |
|
Architectural Style
|
Bungalow |
|
Basement Development
|
Finished |
|
Basement Type
|
Full (finished) |
|
Constructed Date
|
2006 |
|
Construction Style Attachment
|
Detached |
|
Cooling Type
|
Central Air Conditioning |
|
Exterior Finish
|
Stone, Stucco |
|
Fireplace Present
|
Yes |
|
Fireplace Total
|
1 |
|
Flooring Type
|
Carpeted, Ceramic Tile, Hardwood |
|
Foundation Type
|
Poured Concrete |
|
Heating Fuel
|
Natural Gas |
|
Heating Type
|
Central Heating, In Floor Heating |
|
Stories Total
|
1 |
|
Size Interior
|
2269 Sqft |
|
Total Finished Area
|
2269 Sqft |
|
Type
|
House |
Parking
|
Exposed Aggregate
|
|
|
Attached Garage
|
2 |
|
Detached Garage
|
2 |
|
Garage
|
|
|
Heated Garage
|
|
|
Other
|
|
|
Oversize
|
|
|
Parking Pad
|
|
|
R V
|
|
|
R V
|
|
|
R V
|
|
|
See Remarks
|
|
Land
|
Acreage
|
No |
|
Fence Type
|
Fence |
|
Land Amenities
|
Park, Playground |
|
Landscape Features
|
Landscaped, Underground Sprinkler |
|
Size Depth
|
46.63 M |
|
Size Frontage
|
22.86 M |
|
Size Irregular
|
11153.00 |
|
Size Total
|
11153 Sqft|10,890 - 21,799 Sqft (1/4 - 1/2 Ac) |
|
Size Total Text
|
11153 Sqft|10,890 - 21,799 Sqft (1/4 - 1/2 Ac) |
|
Zoning Description
|
R-l |
Rooms
| Level |
Type |
Length |
Width |
Dimensions |
|
Second Level |
Bonus Room |
|
|
24.00 Ft x 18.00 Ft |
|
Basement |
Bedroom |
|
|
13.08 Ft x 12.75 Ft |
|
Basement |
Bedroom |
|
|
13.08 Ft x 10.42 Ft |
|
Basement |
Bedroom |
|
|
12.67 Ft x 22.00 Ft |
|
Basement |
Family Room |
|
|
30.92 Ft x 28.67 Ft |
|
Basement |
Laundry Room |
|
|
10.42 Ft x 6.92 Ft |
|
Basement |
4pc Bathroom |
|
|
Measurements not available |
|
Main Level |
Living Room |
|
|
15.00 Ft x 17.00 Ft |
|
Main Level |
Kitchen |
|
|
13.75 Ft x 11.42 Ft |
|
Main Level |
Dining Room |
|
|
11.00 Ft x 11.50 Ft |
|
Main Level |
Primary Bedroom |
|
|
14.08 Ft x 18.50 Ft |
|
Main Level |
Bedroom |
|
|
11.00 Ft x 9.92 Ft |
|
Main Level |
Bedroom |
|
|
12.33 Ft x 10.00 Ft |
|
Main Level |
Office |
|
|
11.50 Ft x 11.00 Ft |
|
Main Level |
4pc Bathroom |
|
|
Measurements not available |
|
Main Level |
4pc Bathroom |
|
|
Measurements not available |
https://www.realtor.ca/real-estate/25996556/159-jessie-robinson-close-n-lethbridge-legacy-ridge-hardieville


