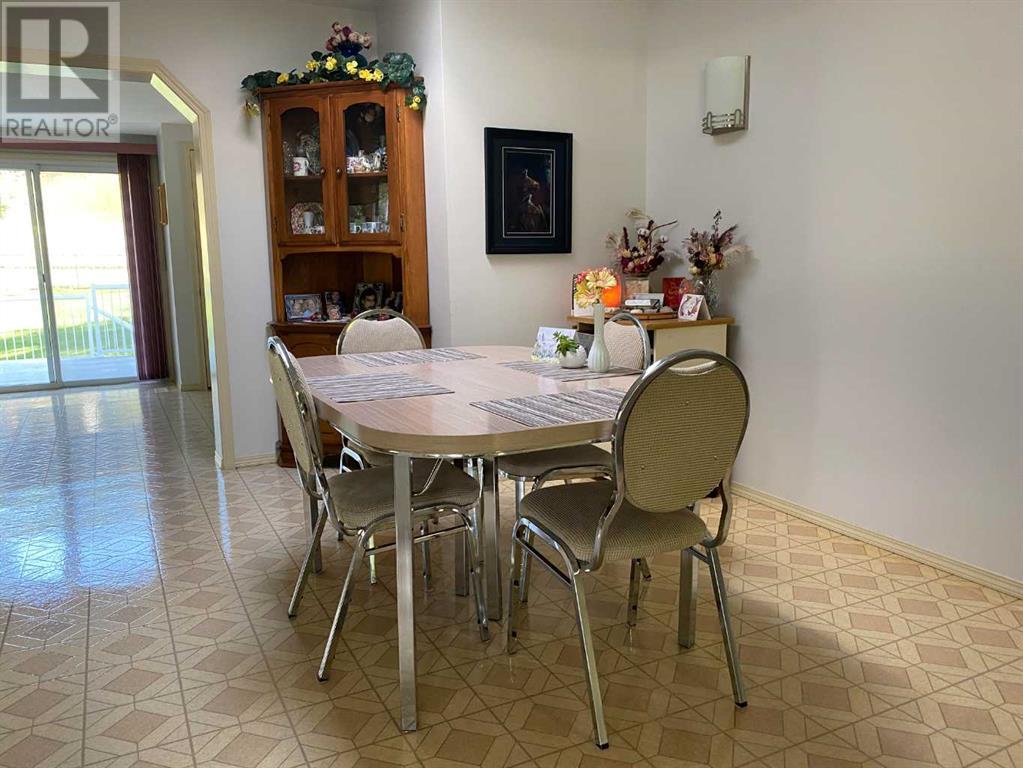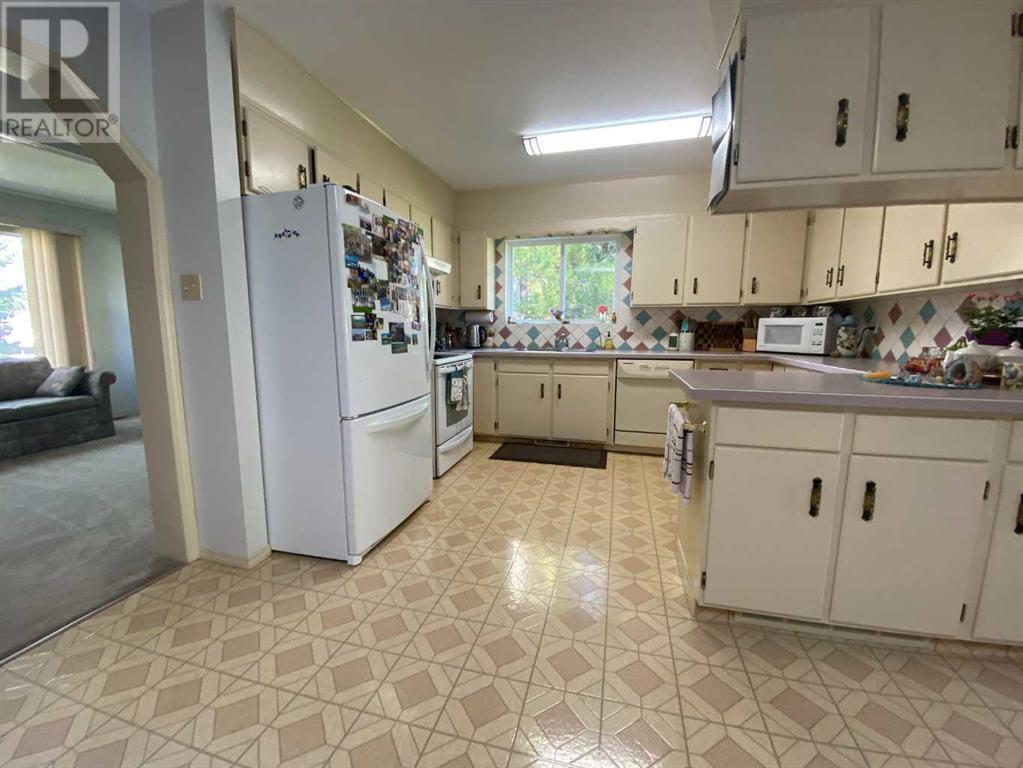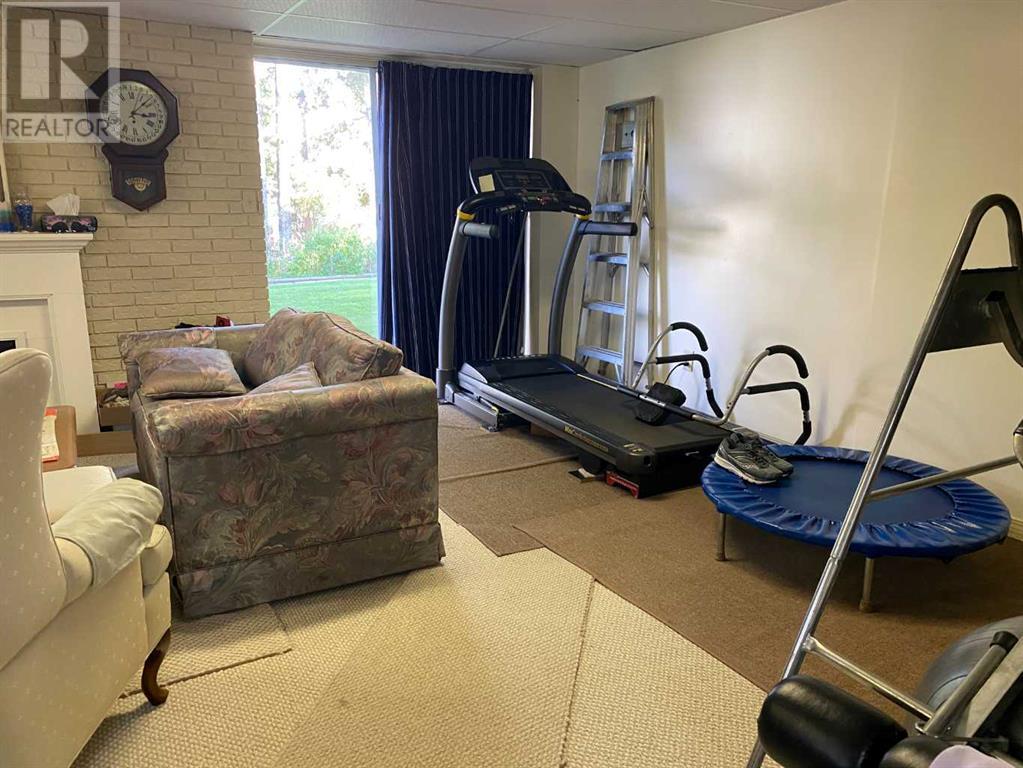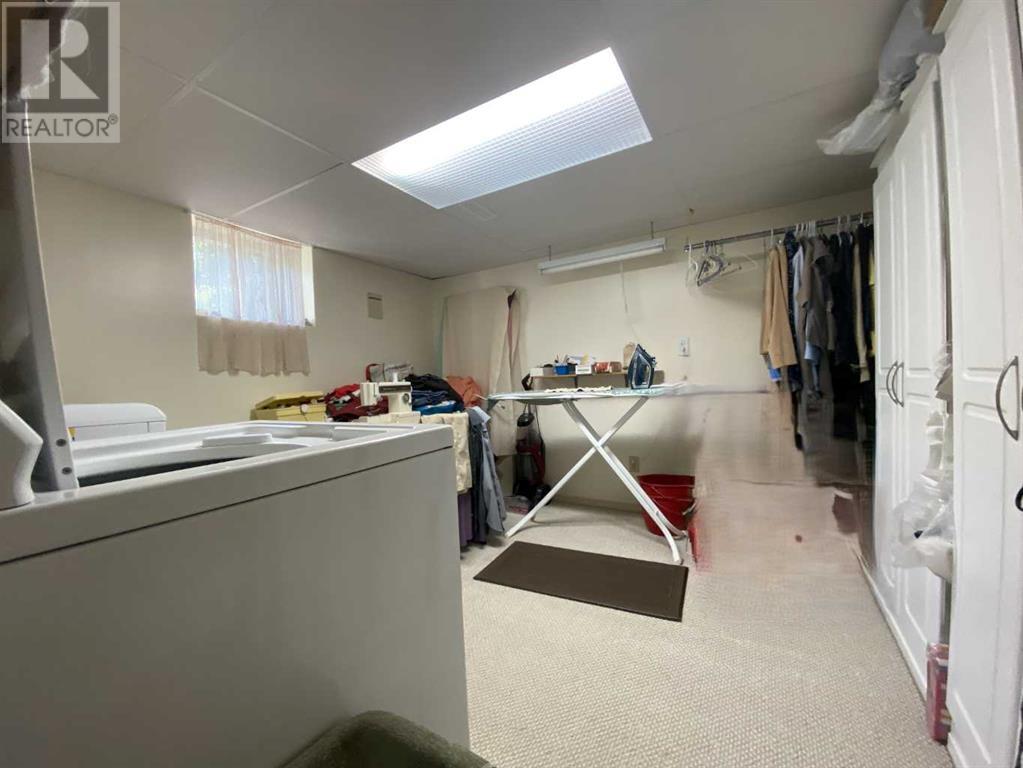4 Bedroom
3 Bathroom
1414 sqft
Bungalow
Fireplace
None
Forced Air
Garden Area, Landscaped
$639,000
DREAM LOCATION - OVER 1/2 acre IN THE BLAIRMORE'S DESIRABLE CARTWRIGHT SUBDIVISION! Beautifully landscaped, fenced private parcel! Main floor living area measures over 1400 sq. ft. Fully developed WALK-OUT basement offers EXCELLENT SUITE POTENTIAL (spacious rec room, bedroom, full bath, and laundry room)! Many renovations and upgrades have been done to this immaculate family home including NEW: windows, roof, siding, decks/railing, furnace, hot water tank, plus main floor addition with family room, back entry, and convenient access to a private low-maintenance deck). Double garage is heated and insulated. Properties in this subdivision rarely come up for sale! (id:48985)
Property Details
|
MLS® Number
|
A2162234 |
|
Property Type
|
Single Family |
|
Amenities Near By
|
Golf Course, Playground, Recreation Nearby, Schools, Shopping |
|
Community Features
|
Golf Course Development, Fishing |
|
Features
|
No Smoking Home |
|
Parking Space Total
|
6 |
|
Plan
|
7811675 |
|
Structure
|
Shed, Deck |
Building
|
Bathroom Total
|
3 |
|
Bedrooms Above Ground
|
3 |
|
Bedrooms Below Ground
|
1 |
|
Bedrooms Total
|
4 |
|
Appliances
|
Refrigerator, Dishwasher, Stove, Window Coverings, Washer & Dryer |
|
Architectural Style
|
Bungalow |
|
Basement Development
|
Finished |
|
Basement Type
|
Full (finished) |
|
Constructed Date
|
1979 |
|
Construction Style Attachment
|
Detached |
|
Cooling Type
|
None |
|
Exterior Finish
|
Vinyl Siding |
|
Fireplace Present
|
Yes |
|
Fireplace Total
|
1 |
|
Flooring Type
|
Carpeted, Linoleum |
|
Foundation Type
|
Poured Concrete |
|
Half Bath Total
|
1 |
|
Heating Fuel
|
Natural Gas |
|
Heating Type
|
Forced Air |
|
Stories Total
|
1 |
|
Size Interior
|
1414 Sqft |
|
Total Finished Area
|
1414 Sqft |
|
Type
|
House |
|
Utility Water
|
Municipal Water |
Parking
|
Attached Garage
|
2 |
|
Parking Pad
|
|
|
R V
|
|
Land
|
Acreage
|
No |
|
Fence Type
|
Partially Fenced |
|
Land Amenities
|
Golf Course, Playground, Recreation Nearby, Schools, Shopping |
|
Landscape Features
|
Garden Area, Landscaped |
|
Sewer
|
Septic System |
|
Size Depth
|
48.77 M |
|
Size Frontage
|
45.72 M |
|
Size Irregular
|
0.55 |
|
Size Total
|
0.55 Ac|21,780 - 32,669 Sqft (1/2 - 3/4 Ac) |
|
Size Total Text
|
0.55 Ac|21,780 - 32,669 Sqft (1/2 - 3/4 Ac) |
|
Zoning Description
|
R1 |
Rooms
| Level |
Type |
Length |
Width |
Dimensions |
|
Basement |
Recreational, Games Room |
|
|
15.75 Ft x 22.00 Ft |
|
Basement |
Bedroom |
|
|
16.33 Ft x 9.92 Ft |
|
Basement |
Laundry Room |
|
|
10.75 Ft x 11.83 Ft |
|
Basement |
3pc Bathroom |
|
|
Measurements not available |
|
Main Level |
Living Room |
|
|
16.42 Ft x 12.42 Ft |
|
Main Level |
Kitchen |
|
|
10.00 Ft x 12.42 Ft |
|
Main Level |
Dining Room |
|
|
10.00 Ft x 12.42 Ft |
|
Main Level |
Family Room |
|
|
13.00 Ft x 11.00 Ft |
|
Main Level |
Other |
|
|
11.00 Ft x 11.00 Ft |
|
Main Level |
Primary Bedroom |
|
|
12.00 Ft x 12.00 Ft |
|
Main Level |
Bedroom |
|
|
10.17 Ft x 9.00 Ft |
|
Main Level |
Bedroom |
|
|
9.00 Ft x 8.00 Ft |
|
Main Level |
2pc Bathroom |
|
|
11.58 Ft x 4.17 Ft |
|
Main Level |
4pc Bathroom |
|
|
Measurements not available |
https://www.realtor.ca/real-estate/27365733/1605-118-street-blairmore






































