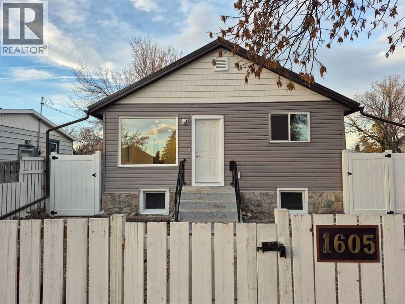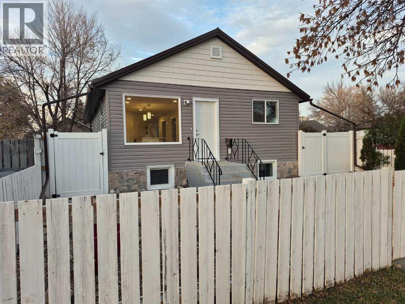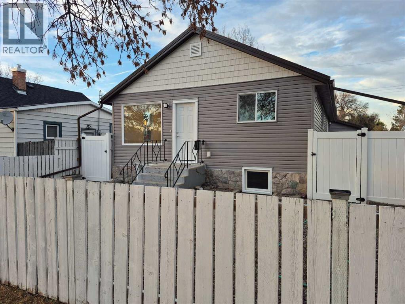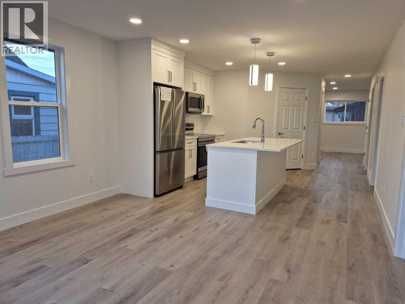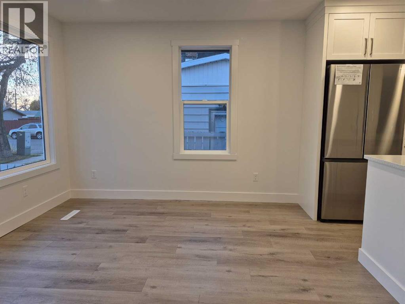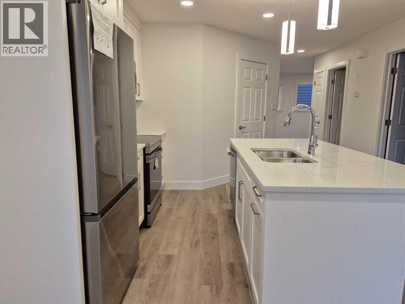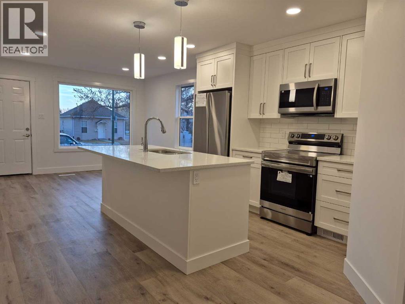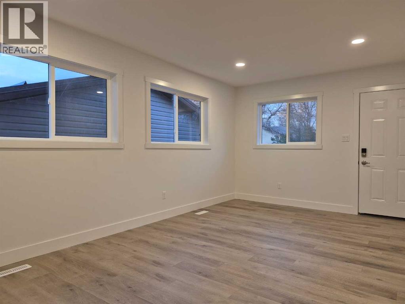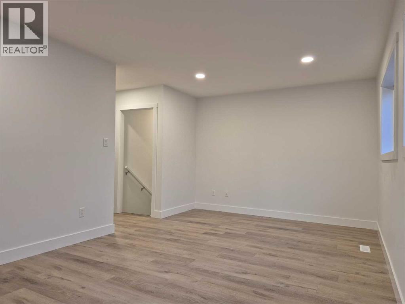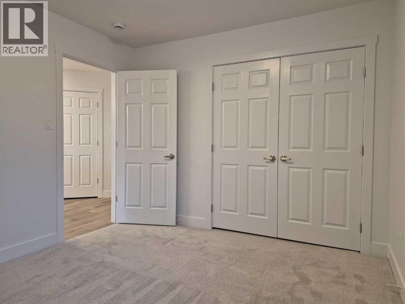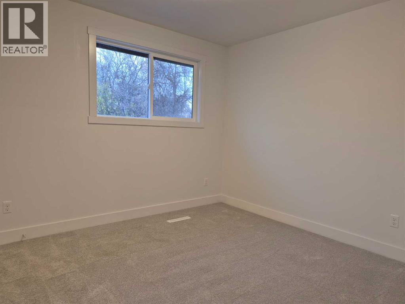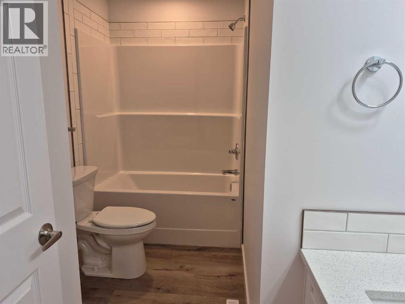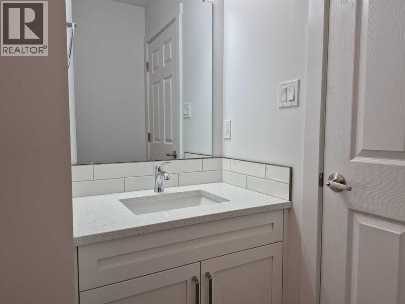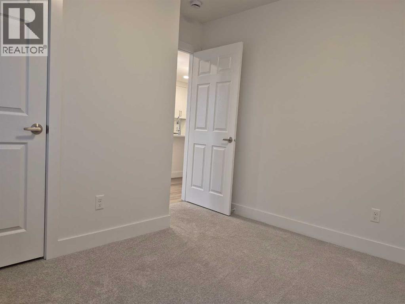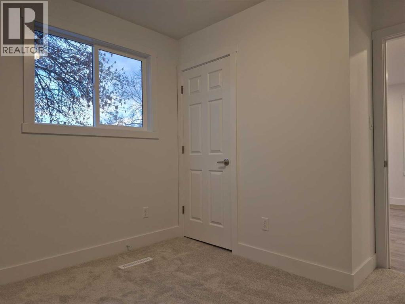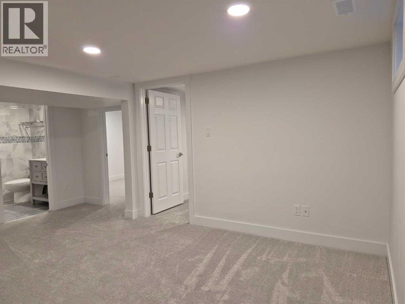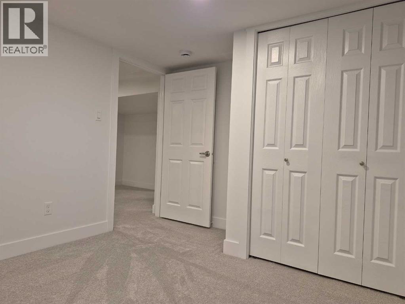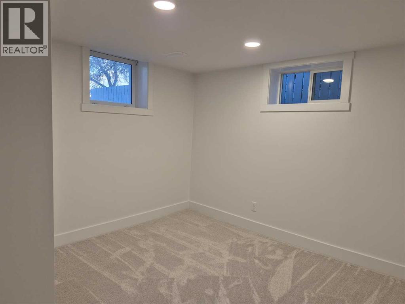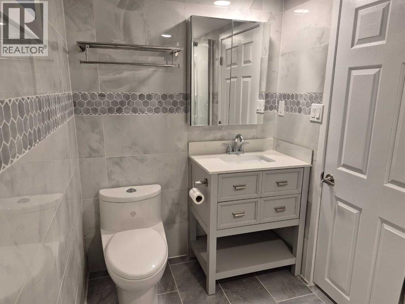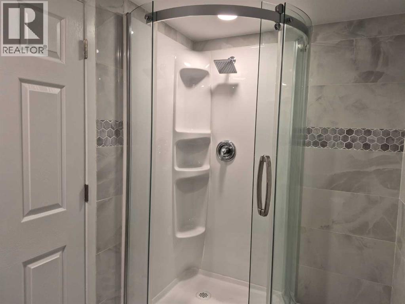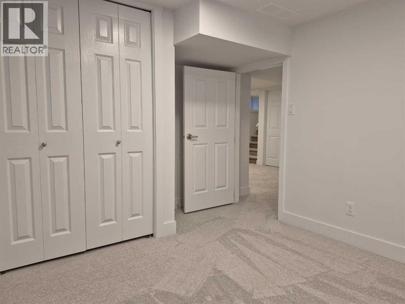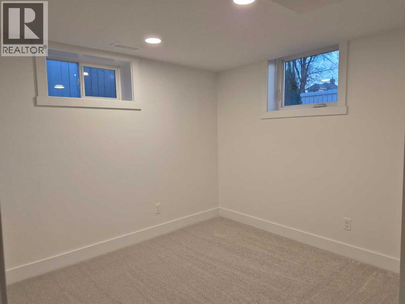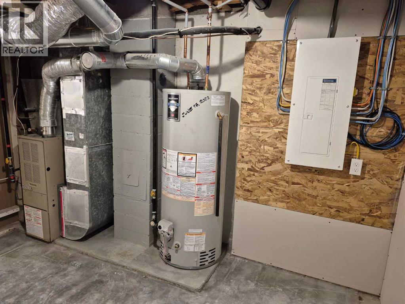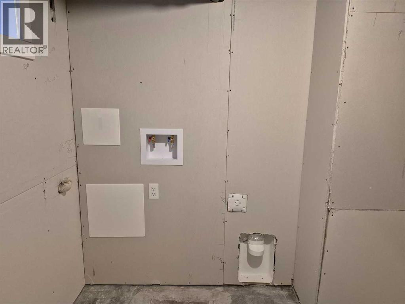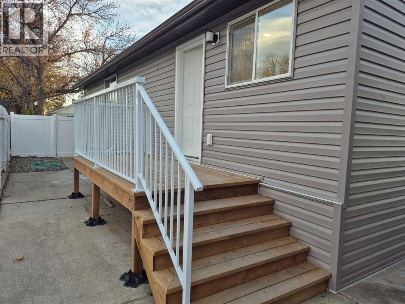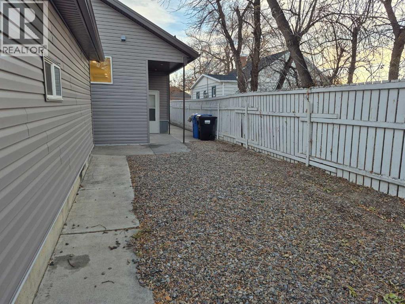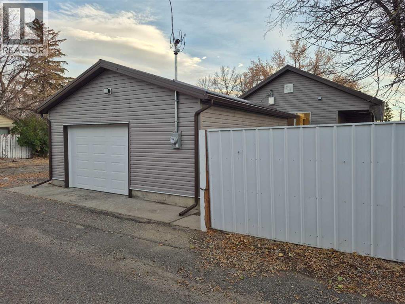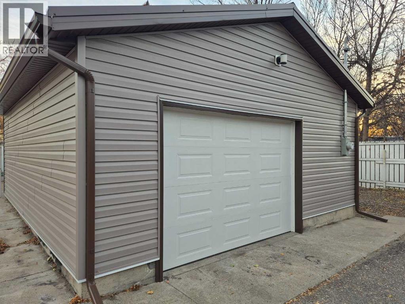4 Bedroom
2 Bathroom
952 ft2
Bungalow
None, See Remarks
Central Heating, Forced Air
$390,000
Completely Renovated Home that blends modern style with practical living. This move-in-ready property offers 4 bedrooms (2 up and 2 down) and 2 full bathrooms, providing plenty of space for family, guests, or a potential suite setup. Step inside to find a fresh, contemporary interior featuring brand-new finishes throughout — from updated flooring and lighting to a stylish kitchen and bathrooms. Every detail has been thoughtfully upgraded, giving the home a bright, clean, and inviting feel. The fully developed lower level offers a separate side entrance, making it ideal for those looking to create a secondary suite or private living space. Outside, you’ll love the brand-new double car garage and the low-maintenance yard, perfect for easy living and extra storage. Located in a quiet, established neighborhood, this home is close to parks, schools, and amenities — a perfect fit for families, first-time buyers, or investors. (id:48985)
Property Details
|
MLS® Number
|
A2266926 |
|
Property Type
|
Single Family |
|
Community Name
|
Westminster |
|
Amenities Near By
|
Park, Recreation Nearby, Schools, Shopping |
|
Features
|
Back Lane, Pvc Window |
|
Parking Space Total
|
3 |
|
Plan
|
3245u |
|
Structure
|
Deck |
Building
|
Bathroom Total
|
2 |
|
Bedrooms Above Ground
|
2 |
|
Bedrooms Below Ground
|
2 |
|
Bedrooms Total
|
4 |
|
Appliances
|
Refrigerator, Dishwasher, Stove, Microwave Range Hood Combo |
|
Architectural Style
|
Bungalow |
|
Basement Development
|
Finished |
|
Basement Type
|
Partial (finished) |
|
Constructed Date
|
1948 |
|
Construction Material
|
Wood Frame |
|
Construction Style Attachment
|
Detached |
|
Cooling Type
|
None, See Remarks |
|
Exterior Finish
|
Vinyl Siding |
|
Flooring Type
|
Carpeted, Vinyl Plank |
|
Foundation Type
|
Poured Concrete |
|
Heating Type
|
Central Heating, Forced Air |
|
Stories Total
|
1 |
|
Size Interior
|
952 Ft2 |
|
Total Finished Area
|
952 Sqft |
|
Type
|
House |
Parking
Land
|
Acreage
|
No |
|
Fence Type
|
Fence |
|
Land Amenities
|
Park, Recreation Nearby, Schools, Shopping |
|
Size Depth
|
30.48 M |
|
Size Frontage
|
11.58 M |
|
Size Irregular
|
3800.00 |
|
Size Total
|
3800 Sqft|0-4,050 Sqft |
|
Size Total Text
|
3800 Sqft|0-4,050 Sqft |
|
Zoning Description
|
R-l |
Rooms
| Level |
Type |
Length |
Width |
Dimensions |
|
Basement |
Family Room |
|
|
16.42 Ft x 9.58 Ft |
|
Basement |
Bedroom |
|
|
10.83 Ft x 9.17 Ft |
|
Basement |
Bedroom |
|
|
10.67 Ft x 9.75 Ft |
|
Basement |
3pc Bathroom |
|
|
8.33 Ft x 5.00 Ft |
|
Main Level |
Kitchen |
|
|
14.00 Ft x 12.58 Ft |
|
Main Level |
Dining Room |
|
|
12.58 Ft x 11.00 Ft |
|
Main Level |
Living Room |
|
|
18.58 Ft x 11.17 Ft |
|
Main Level |
4pc Bathroom |
|
|
10.33 Ft x 5.00 Ft |
|
Main Level |
Primary Bedroom |
|
|
11.50 Ft x 10.33 Ft |
|
Main Level |
Bedroom |
|
|
9.83 Ft x 8.17 Ft |
https://www.realtor.ca/real-estate/29033020/1605-3-avenue-n-lethbridge-westminster


