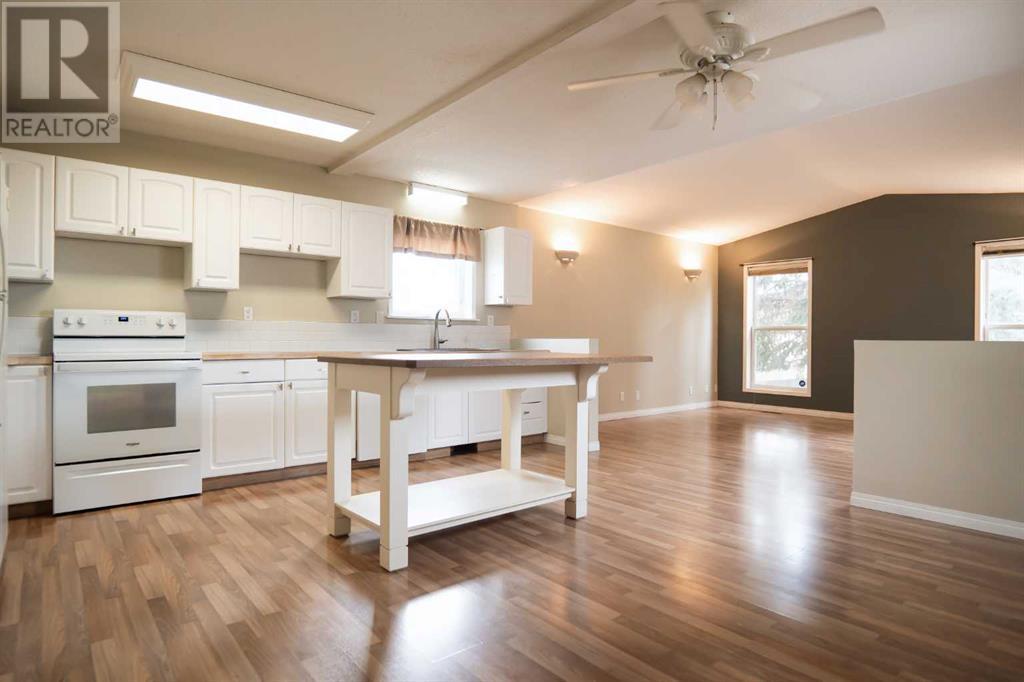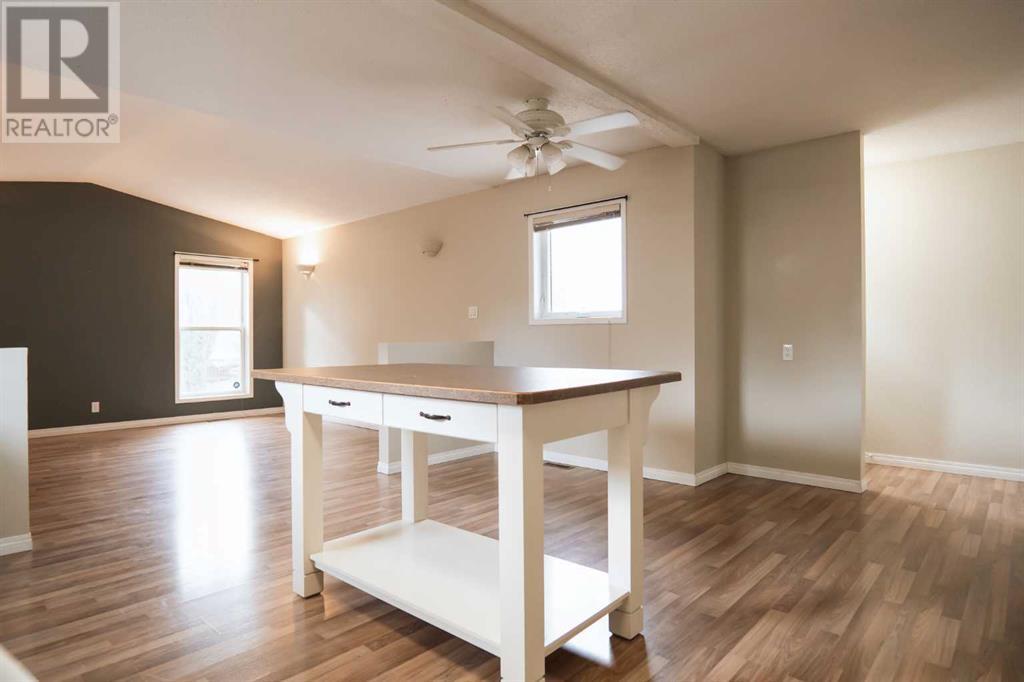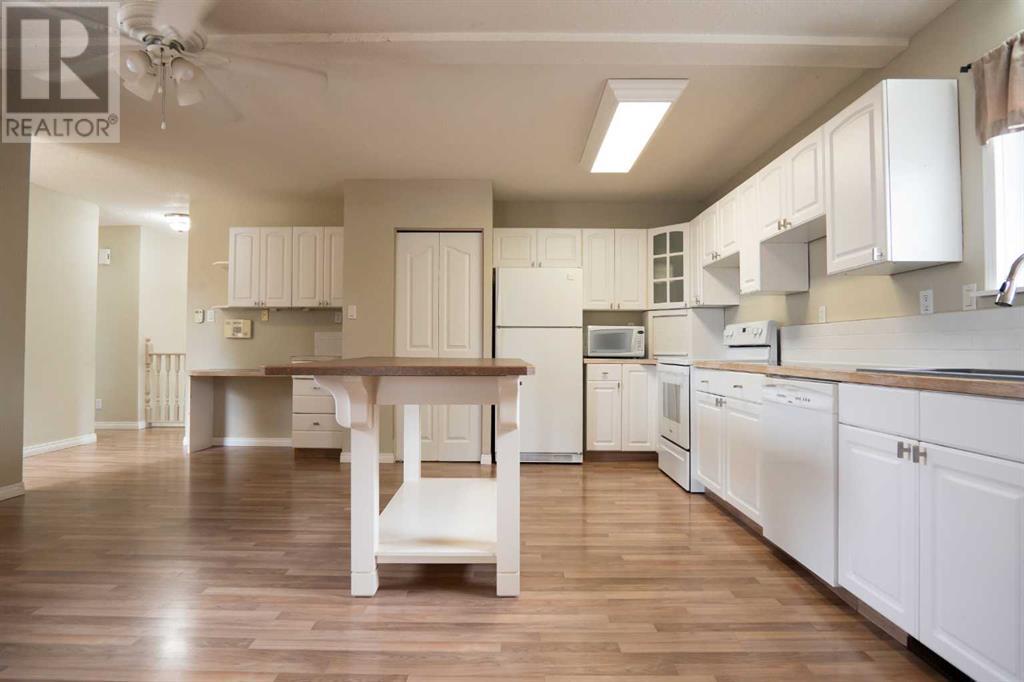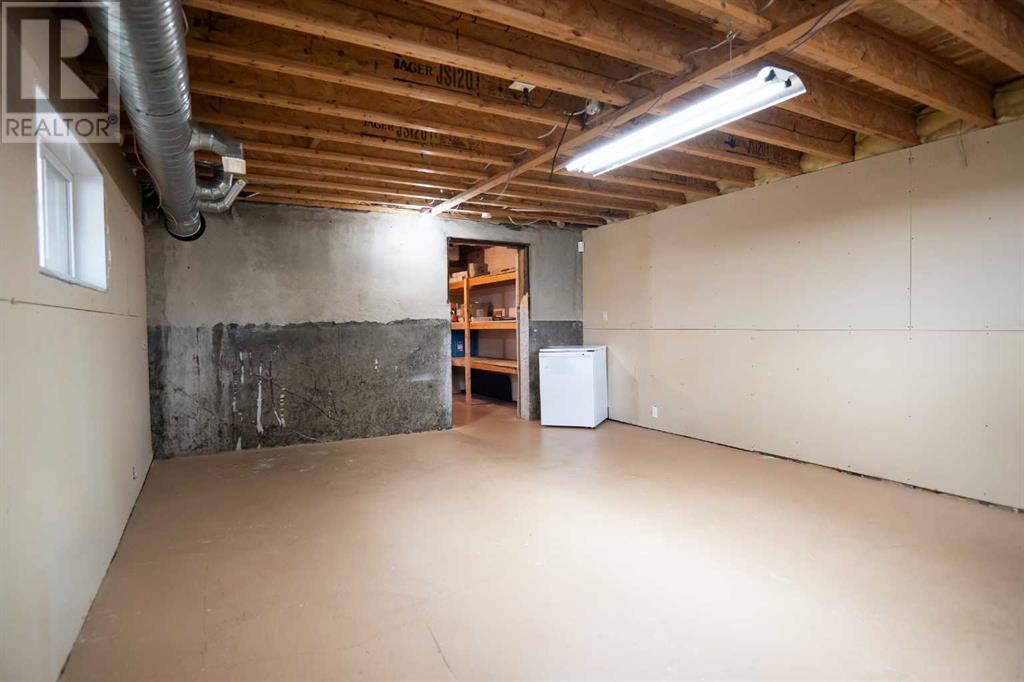4 Bedroom
2 Bathroom
1180 sqft
Bi-Level
See Remarks
Forced Air
Landscaped, Lawn
$364,990
Beautiful family home with a ton of extra bonuses! No work to be done here, move right in and enjoy all this property has to offer. Fully landscaped front to back and ready to be enjoyed. Enter the interior of the home and you are greeted with a large front living room. The massive addition off the kitchen makes entertaining all your friends and family enjoyable. Along with the freshly remodeled bathroom and two large bedrooms that complete the upstairs. Head downstairs and you will find another two large bedrooms, one of them having its own ensuite bathroom. You also get the added space of the addition in the basement with the potential for a flex space or gym or? Don't miss out on 161 Princeton, this opportunity wont be around long! (id:48985)
Property Details
|
MLS® Number
|
A2171463 |
|
Property Type
|
Single Family |
|
Community Name
|
Varsity Village |
|
Amenities Near By
|
Park, Playground, Schools, Shopping |
|
Parking Space Total
|
4 |
|
Plan
|
7710705 |
|
Structure
|
Deck |
Building
|
Bathroom Total
|
2 |
|
Bedrooms Above Ground
|
2 |
|
Bedrooms Below Ground
|
2 |
|
Bedrooms Total
|
4 |
|
Appliances
|
Washer, Refrigerator, Dishwasher, Stove, Dryer |
|
Architectural Style
|
Bi-level |
|
Basement Development
|
Partially Finished |
|
Basement Type
|
Full (partially Finished) |
|
Constructed Date
|
1980 |
|
Construction Style Attachment
|
Detached |
|
Cooling Type
|
See Remarks |
|
Exterior Finish
|
Vinyl Siding |
|
Flooring Type
|
Carpeted, Laminate |
|
Foundation Type
|
Poured Concrete |
|
Heating Type
|
Forced Air |
|
Size Interior
|
1180 Sqft |
|
Total Finished Area
|
1180 Sqft |
|
Type
|
House |
Parking
Land
|
Acreage
|
No |
|
Fence Type
|
Fence |
|
Land Amenities
|
Park, Playground, Schools, Shopping |
|
Landscape Features
|
Landscaped, Lawn |
|
Size Depth
|
36.27 M |
|
Size Frontage
|
15.24 M |
|
Size Irregular
|
6956.00 |
|
Size Total
|
6956 Sqft|4,051 - 7,250 Sqft |
|
Size Total Text
|
6956 Sqft|4,051 - 7,250 Sqft |
|
Zoning Description
|
R-lb |
Rooms
| Level |
Type |
Length |
Width |
Dimensions |
|
Lower Level |
Bedroom |
|
|
10.83 Ft x 11.08 Ft |
|
Lower Level |
3pc Bathroom |
|
|
.00 Ft x .00 Ft |
|
Lower Level |
Bedroom |
|
|
10.83 Ft x 13.58 Ft |
|
Main Level |
Other |
|
|
14.83 Ft x 29.00 Ft |
|
Main Level |
Living Room |
|
|
13.75 Ft x 13.92 Ft |
|
Main Level |
4pc Bathroom |
|
|
.00 Ft x .00 Ft |
|
Main Level |
Bedroom |
|
|
9.08 Ft x 9.25 Ft |
|
Main Level |
Primary Bedroom |
|
|
10.33 Ft x 11.75 Ft |
|
Main Level |
Living Room |
|
|
19.42 Ft x 14.83 Ft |
https://www.realtor.ca/real-estate/27520097/161-princeton-crescent-w-lethbridge-varsity-village
































