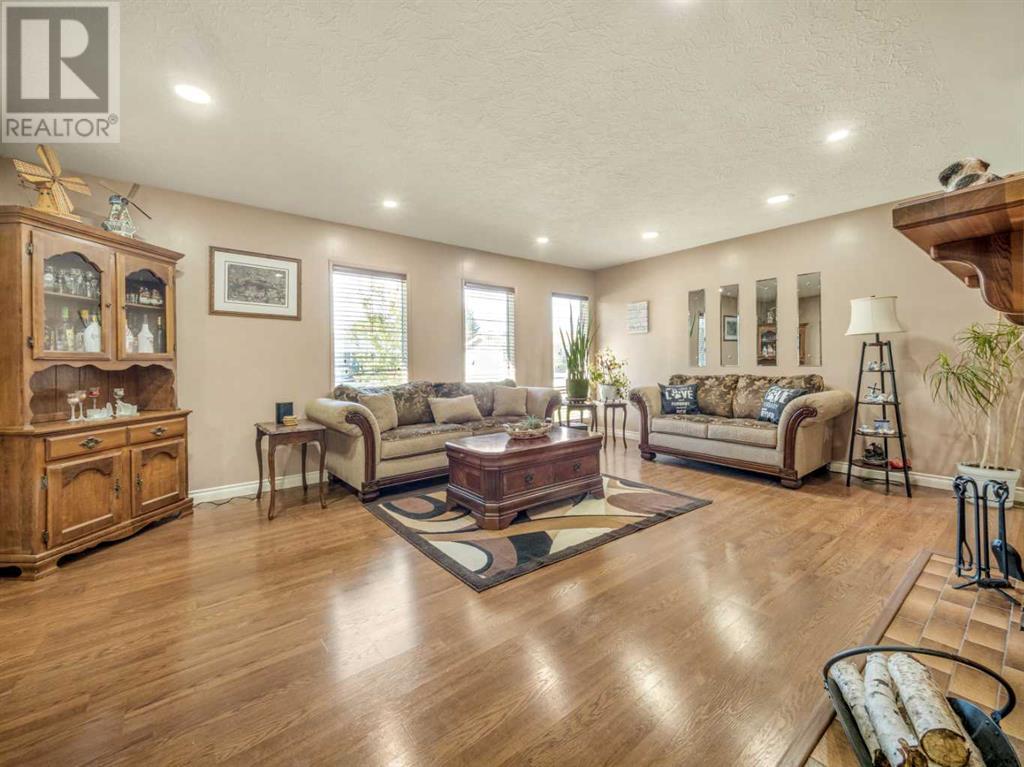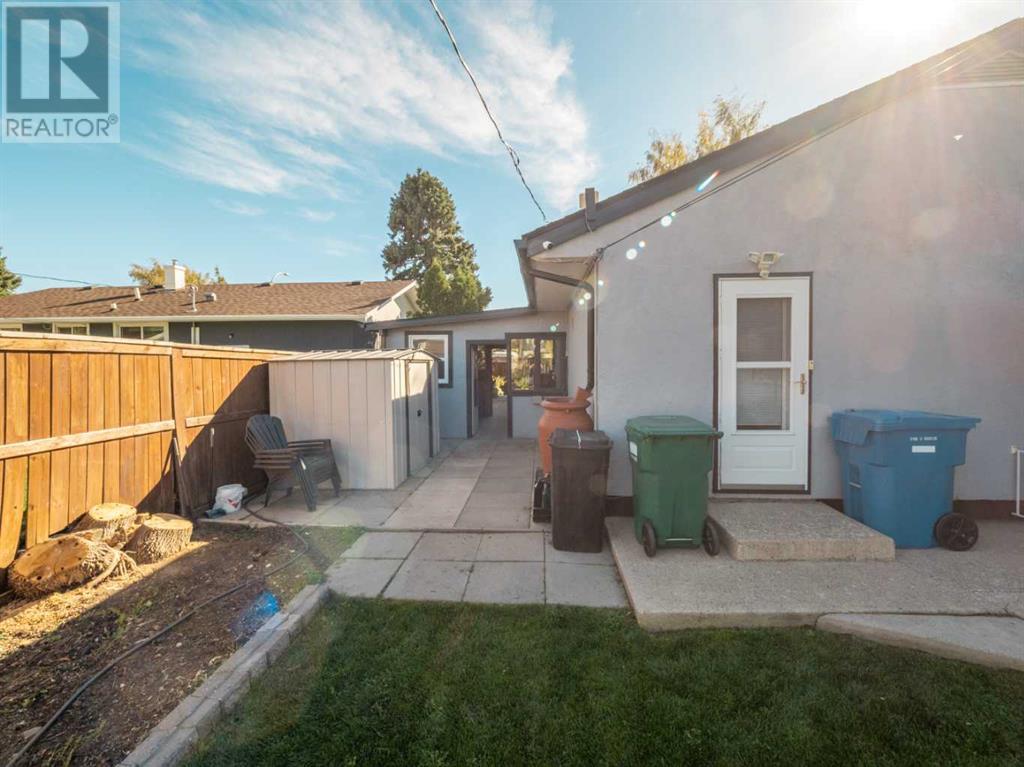5 Bedroom
2 Bathroom
1,644 ft2
Bungalow
Fireplace
Central Air Conditioning
Other, Forced Air
Landscaped, Lawn
$614,900
Experience the epitome of spacious living in this distinguished bungalow located in the highly sought-after Agnes Davidson subdivision on the prestigious south side. Set on a prime corner lot, this residence seamlessly blends relaxation and entertainment, boasting a double detached garage, RV parking, a covered screened patio, and an inviting fire pit.Upon entry, you are welcomed into a warm living area featuring a charming wood-burning fireplace that beautifully frames views of the front yard. The additional family room offers versatile space, perfectly suited for a home office, media room, library, or music space.Recent enhancements elevate this property to new heights, including fresh exterior paint, a durable 35-year asphalt roof, a solar energy system for significant energy savings, updated interior paint, modern flooring, and contemporary lighting fixtures. With five well-appointed bedrooms and two full bathrooms, including a professionally designed home theatre, this residence provides ample space for a growing family.The thoughtfully crafted layout prioritizes both comfort and functionality, making it an ideal choice for discerning buyers. This exceptional property is poised to attract attention—don’t miss the opportunity to make it your own. Schedule your private showing with your preferred REALTOR® today! (id:48985)
Property Details
|
MLS® Number
|
A2168494 |
|
Property Type
|
Single Family |
|
Community Name
|
Agnes Davidson |
|
Amenities Near By
|
Park, Playground, Schools, Shopping |
|
Features
|
No Smoking Home, Level |
|
Parking Space Total
|
4 |
|
Plan
|
4893hl |
Building
|
Bathroom Total
|
2 |
|
Bedrooms Above Ground
|
3 |
|
Bedrooms Below Ground
|
2 |
|
Bedrooms Total
|
5 |
|
Appliances
|
Washer, Refrigerator, Water Softener, Stove, Dryer, Microwave, Window Coverings, Garage Door Opener |
|
Architectural Style
|
Bungalow |
|
Basement Development
|
Finished |
|
Basement Type
|
Full (finished) |
|
Constructed Date
|
1959 |
|
Construction Material
|
Poured Concrete |
|
Construction Style Attachment
|
Detached |
|
Cooling Type
|
Central Air Conditioning |
|
Exterior Finish
|
Concrete, Stucco |
|
Fireplace Present
|
Yes |
|
Fireplace Total
|
1 |
|
Flooring Type
|
Carpeted, Laminate, Tile |
|
Foundation Type
|
Poured Concrete |
|
Heating Type
|
Other, Forced Air |
|
Stories Total
|
1 |
|
Size Interior
|
1,644 Ft2 |
|
Total Finished Area
|
1643.58 Sqft |
|
Type
|
House |
Parking
Land
|
Acreage
|
No |
|
Fence Type
|
Fence |
|
Land Amenities
|
Park, Playground, Schools, Shopping |
|
Landscape Features
|
Landscaped, Lawn |
|
Size Depth
|
38.1 M |
|
Size Frontage
|
18.29 M |
|
Size Irregular
|
7503.00 |
|
Size Total
|
7503 Sqft|7,251 - 10,889 Sqft |
|
Size Total Text
|
7503 Sqft|7,251 - 10,889 Sqft |
|
Zoning Description
|
R-l |
Rooms
| Level |
Type |
Length |
Width |
Dimensions |
|
Basement |
3pc Bathroom |
|
|
7.67 Ft x 6.67 Ft |
|
Basement |
Bedroom |
|
|
13.00 Ft x 13.17 Ft |
|
Basement |
Bedroom |
|
|
12.92 Ft x 9.50 Ft |
|
Basement |
Recreational, Games Room |
|
|
13.67 Ft x 16.58 Ft |
|
Basement |
Storage |
|
|
5.50 Ft x 4.75 Ft |
|
Basement |
Media |
|
|
9.00 Ft x 18.92 Ft |
|
Basement |
Furnace |
|
|
12.92 Ft x 28.42 Ft |
|
Main Level |
5pc Bathroom |
|
|
9.92 Ft x 7.42 Ft |
|
Main Level |
Bedroom |
|
|
13.42 Ft x 10.08 Ft |
|
Main Level |
Bedroom |
|
|
10.00 Ft x 9.00 Ft |
|
Main Level |
Dining Room |
|
|
9.50 Ft x 12.00 Ft |
|
Main Level |
Family Room |
|
|
16.83 Ft x 13.67 Ft |
|
Main Level |
Foyer |
|
|
9.42 Ft x 5.08 Ft |
|
Main Level |
Kitchen |
|
|
13.42 Ft x 9.92 Ft |
|
Main Level |
Living Room |
|
|
15.67 Ft x 18.92 Ft |
|
Main Level |
Primary Bedroom |
|
|
13.50 Ft x 13.58 Ft |
|
Main Level |
Sunroom |
|
|
13.00 Ft x 6.67 Ft |
|
Main Level |
Other |
|
|
2.67 Ft x 4.58 Ft |
https://www.realtor.ca/real-estate/27468530/1611-24-street-s-lethbridge-agnes-davidson













































