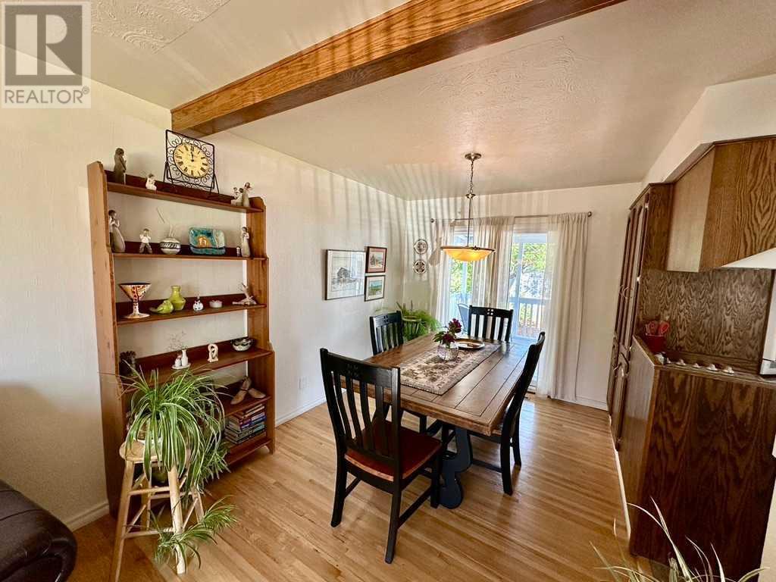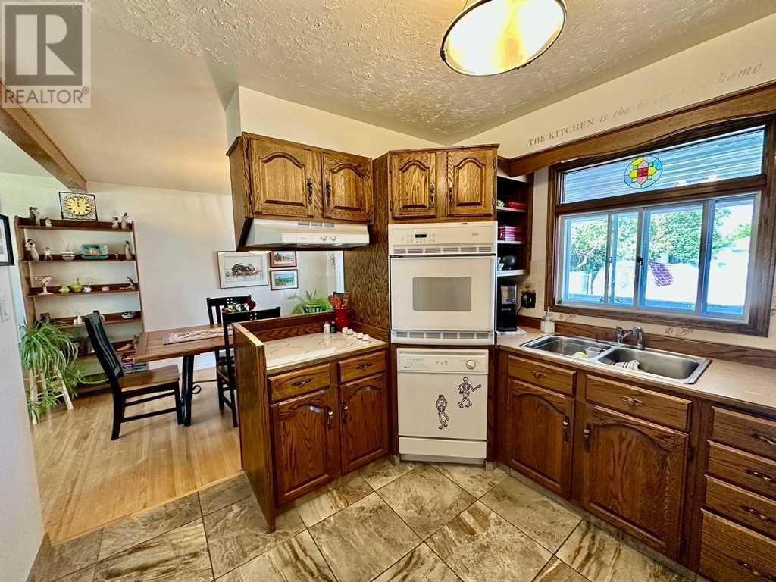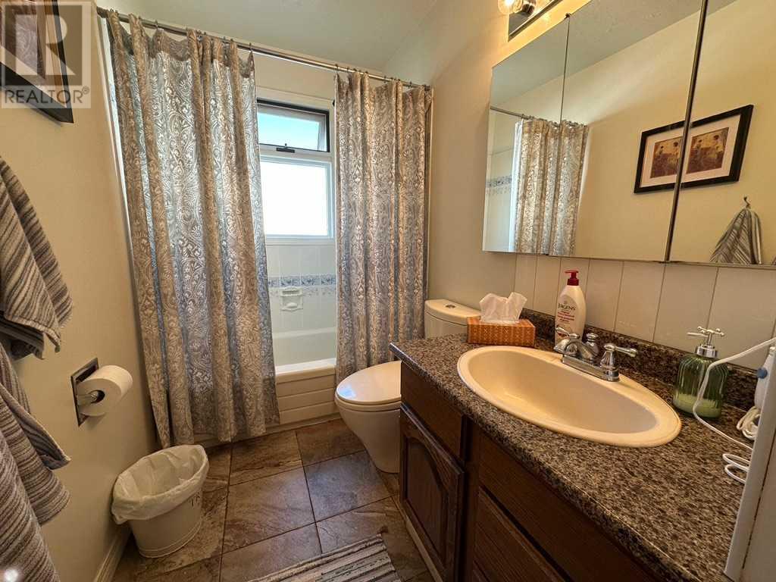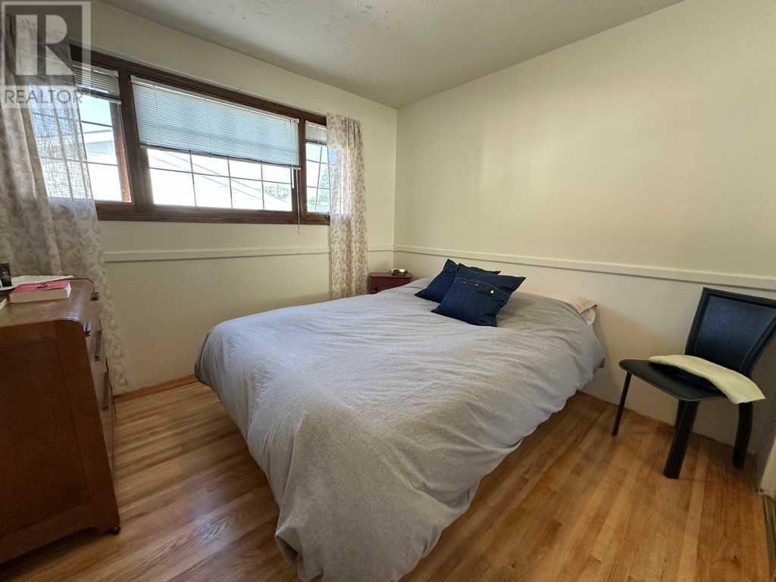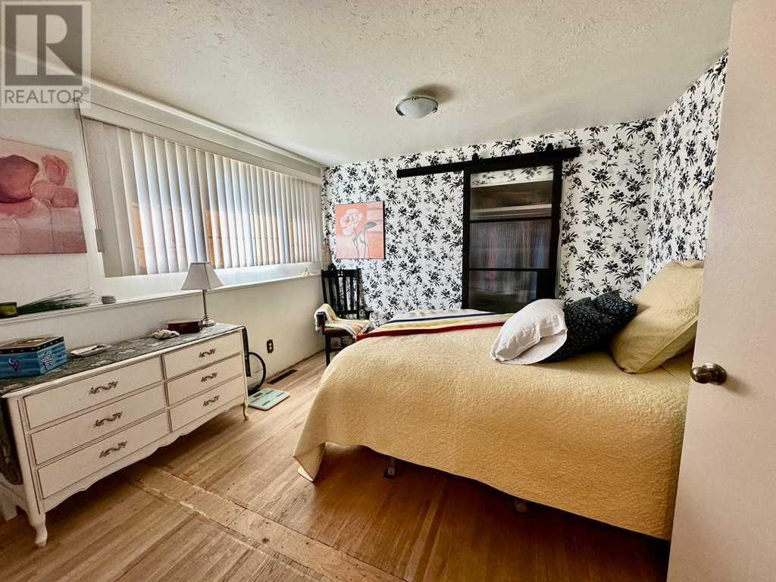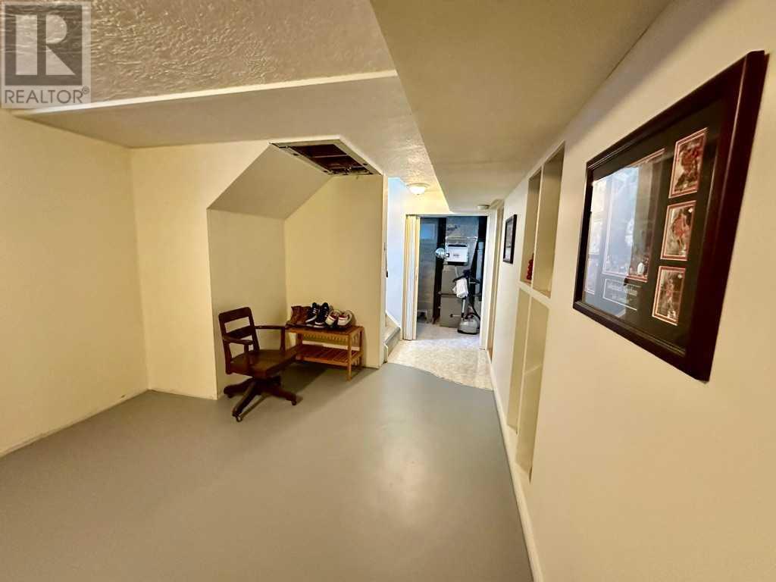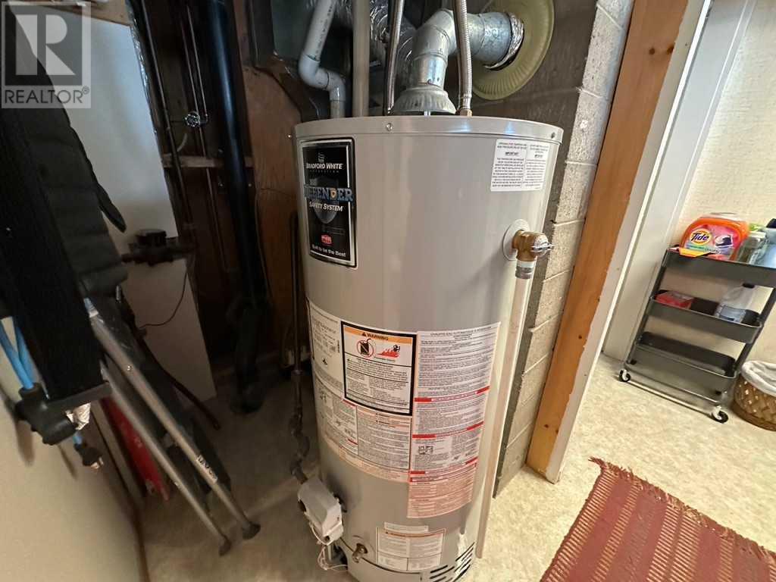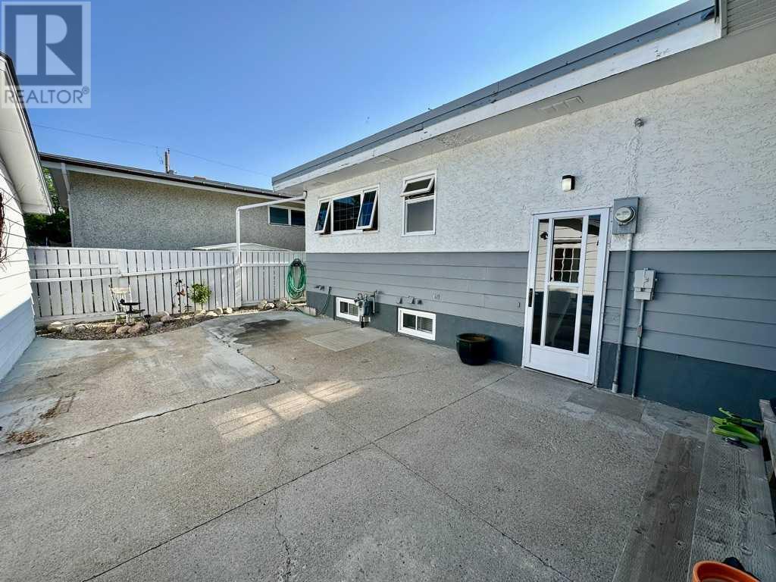1612 21 Street S Lethbridge, Alberta T1K 2H7
Contact Us
Contact us for more information
3 Bedroom
3 Bathroom
1,071 ft2
Bungalow
Fireplace
Central Air Conditioning
Forced Air
Landscaped
$425,000
Well-maintained bungalow located in a sought-after, mature Southside neighbourhood. This property features a bright and functional main floor, a covered deck perfect for outdoor entertaining, and a beautifully landscaped yard. The detached double garage offers ample parking and storage space plus there is additional parking in back.. Pride of ownership is evident throughout. Ideally situated close to schools, parks, shopping, and public transit. Perfect for first-time buyers, downsizers, or investors. A great opportunity—don’t miss out! (id:48985)
Property Details
| MLS® Number | A2228534 |
| Property Type | Single Family |
| Community Name | Agnes Davidson |
| Amenities Near By | Park, Playground, Schools, Shopping |
| Features | See Remarks, Back Lane, No Animal Home, No Smoking Home |
| Parking Space Total | 4 |
| Plan | 7744ho |
| Structure | Deck |
Building
| Bathroom Total | 3 |
| Bedrooms Above Ground | 2 |
| Bedrooms Below Ground | 1 |
| Bedrooms Total | 3 |
| Appliances | Refrigerator, Dishwasher, Stove, Washer & Dryer |
| Architectural Style | Bungalow |
| Basement Development | Finished |
| Basement Type | Full (finished) |
| Constructed Date | 1959 |
| Construction Material | Wood Frame |
| Construction Style Attachment | Detached |
| Cooling Type | Central Air Conditioning |
| Fireplace Present | Yes |
| Fireplace Total | 1 |
| Flooring Type | Hardwood |
| Foundation Type | Poured Concrete |
| Heating Fuel | Natural Gas |
| Heating Type | Forced Air |
| Stories Total | 1 |
| Size Interior | 1,071 Ft2 |
| Total Finished Area | 1071 Sqft |
| Type | House |
Parking
| Detached Garage | 2 |
Land
| Acreage | No |
| Fence Type | Fence |
| Land Amenities | Park, Playground, Schools, Shopping |
| Landscape Features | Landscaped |
| Size Depth | 34.14 M |
| Size Frontage | 16.15 M |
| Size Irregular | 5930.00 |
| Size Total | 5930 Sqft|4,051 - 7,250 Sqft |
| Size Total Text | 5930 Sqft|4,051 - 7,250 Sqft |
| Zoning Description | R-l |
Rooms
| Level | Type | Length | Width | Dimensions |
|---|---|---|---|---|
| Basement | Bedroom | 13.50 Ft x 8.83 Ft | ||
| Basement | 3pc Bathroom | .00 Ft x .00 Ft | ||
| Basement | Family Room | 11.75 Ft x 19.92 Ft | ||
| Main Level | Primary Bedroom | 12.42 Ft x 11.42 Ft | ||
| Main Level | Bedroom | 9.75 Ft x 10.00 Ft | ||
| Main Level | 4pc Bathroom | .00 Ft x .00 Ft | ||
| Main Level | 3pc Bathroom | .00 Ft x .00 Ft | ||
| Main Level | Dining Room | 9.92 Ft x 9.00 Ft | ||
| Main Level | Kitchen | 9.75 Ft x 14.25 Ft | ||
| Main Level | Living Room | 12.42 Ft x 20.25 Ft |
https://www.realtor.ca/real-estate/28429445/1612-21-street-s-lethbridge-agnes-davidson








