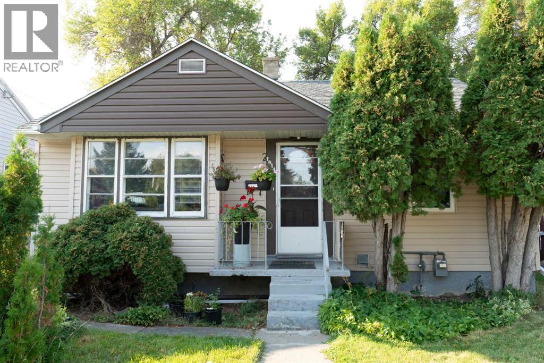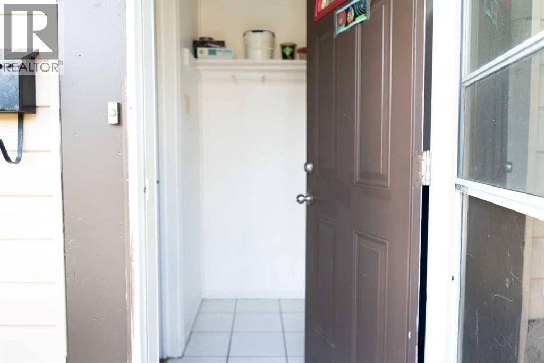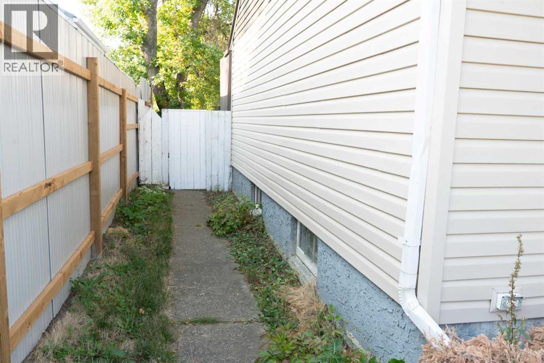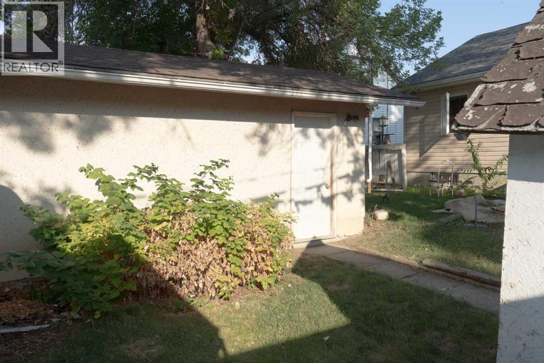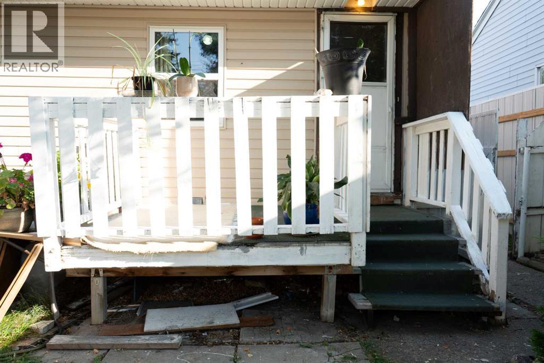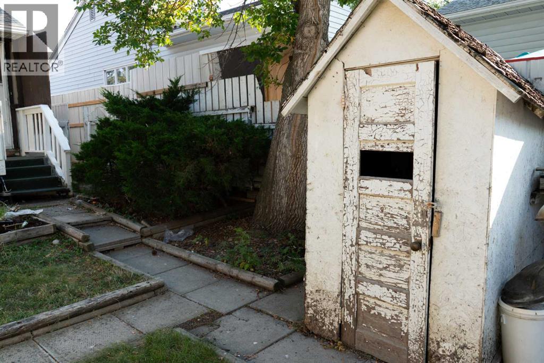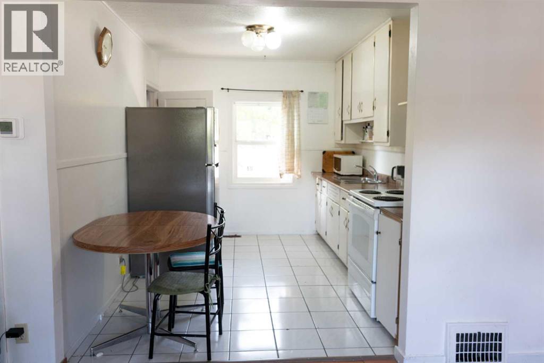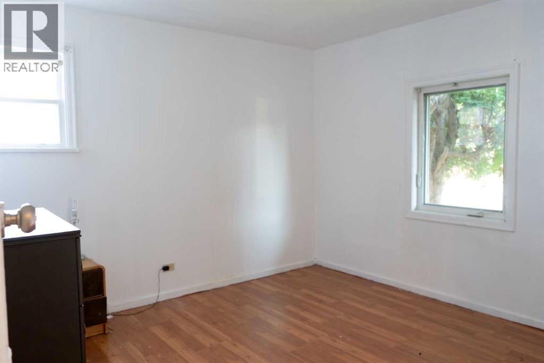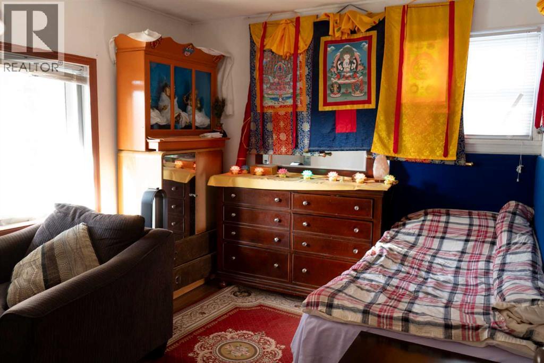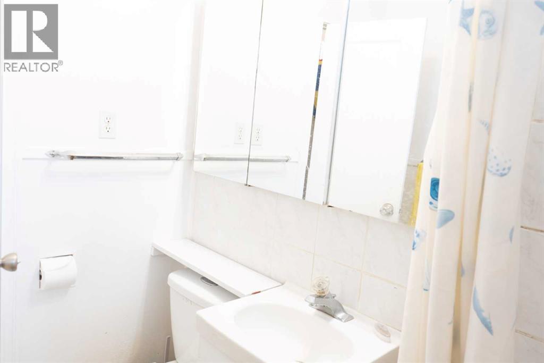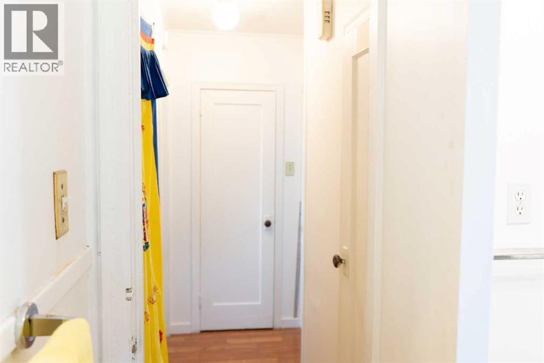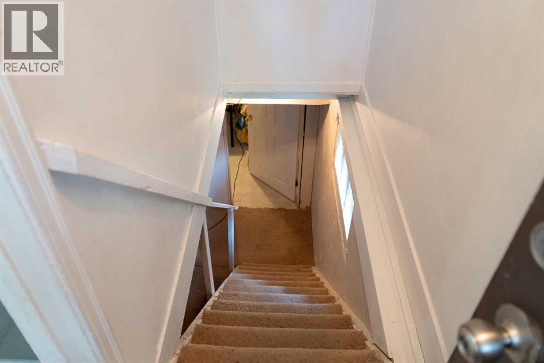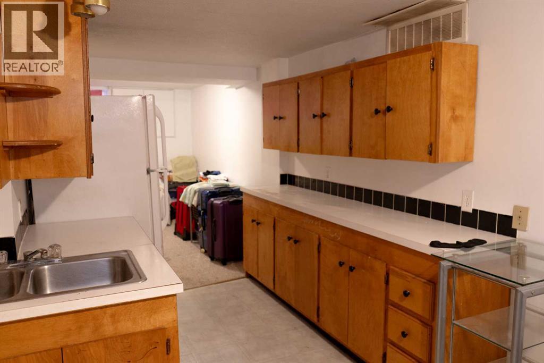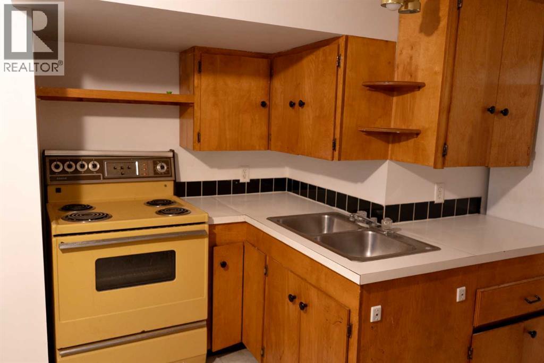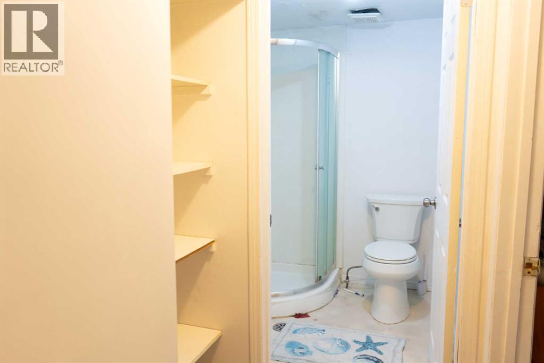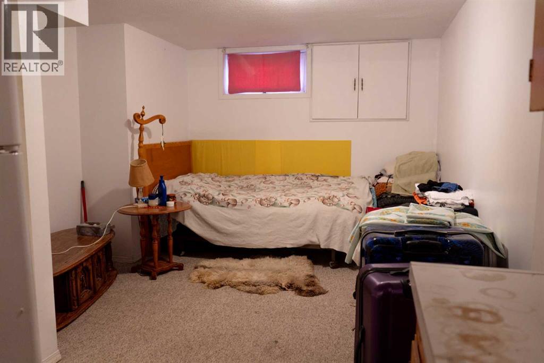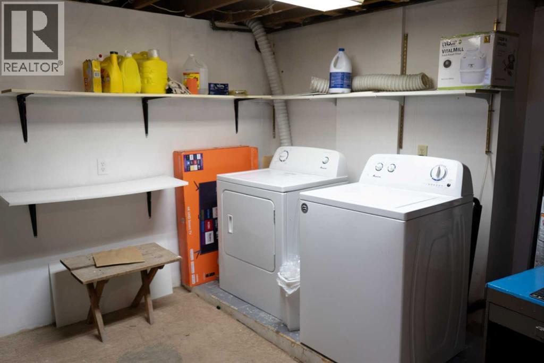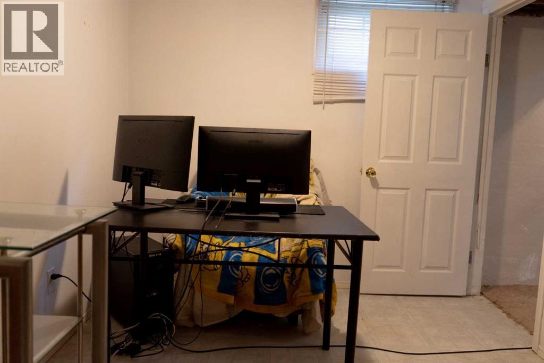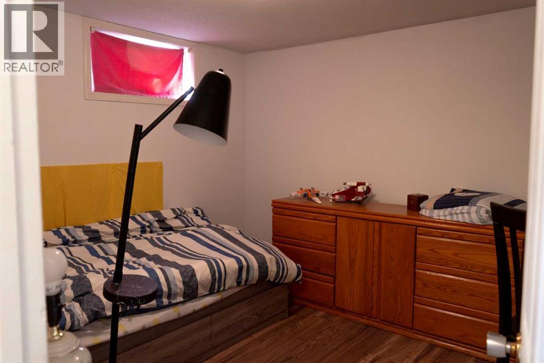3 Bedroom
2 Bathroom
748 ft2
Bungalow
None
Central Heating
$289,000
Discover a solid and affordable detached home on Lethbridge’s north side—just one block from Westminster Park and Pool! This property features an **illegal suite** offering great revenue potential, plus a detached garage for added convenience. Major upgrades have already been taken care of, including new roof shingles, a high-efficiency furnace, new siding and a number of updated PVC windows. The home has a sturdy build with no history of basement water issues, giving you peace of mind. Enjoy a private, treed yard that adds shade and character to the property. Whether you’re a first-time buyer, investor, or someone looking for value in a great location, this home is a smart move. (id:48985)
Property Details
|
MLS® Number
|
A2256796 |
|
Property Type
|
Single Family |
|
Community Name
|
Westminster |
|
Amenities Near By
|
Park |
|
Features
|
Back Lane, No Smoking Home |
|
Parking Space Total
|
2 |
|
Plan
|
5347fv |
|
Structure
|
None |
Building
|
Bathroom Total
|
2 |
|
Bedrooms Above Ground
|
2 |
|
Bedrooms Below Ground
|
1 |
|
Bedrooms Total
|
3 |
|
Appliances
|
Refrigerator, Stove, Microwave, Washer & Dryer |
|
Architectural Style
|
Bungalow |
|
Basement Development
|
Finished |
|
Basement Type
|
Full (finished) |
|
Constructed Date
|
1948 |
|
Construction Material
|
Wood Frame |
|
Construction Style Attachment
|
Detached |
|
Cooling Type
|
None |
|
Exterior Finish
|
Vinyl Siding |
|
Flooring Type
|
Laminate, Linoleum |
|
Foundation Type
|
Poured Concrete |
|
Heating Fuel
|
Natural Gas |
|
Heating Type
|
Central Heating |
|
Stories Total
|
1 |
|
Size Interior
|
748 Ft2 |
|
Total Finished Area
|
748 Sqft |
|
Type
|
House |
Parking
Land
|
Acreage
|
No |
|
Fence Type
|
Fence |
|
Land Amenities
|
Park |
|
Size Depth
|
6.1 M |
|
Size Frontage
|
10.67 M |
|
Size Irregular
|
0.11 |
|
Size Total
|
0.11 Ac|4,051 - 7,250 Sqft |
|
Size Total Text
|
0.11 Ac|4,051 - 7,250 Sqft |
|
Zoning Description
|
R-l |
Rooms
| Level |
Type |
Length |
Width |
Dimensions |
|
Second Level |
3pc Bathroom |
|
|
5.17 Ft x 6.42 Ft |
|
Basement |
Kitchen |
|
|
15.17 Ft x 11.00 Ft |
|
Basement |
Laundry Room |
|
|
11.00 Ft x 12.08 Ft |
|
Basement |
Bedroom |
|
|
9.33 Ft x 11.42 Ft |
|
Basement |
Living Room |
|
|
12.42 Ft x 10.50 Ft |
|
Main Level |
Living Room |
|
|
14.00 Ft x 11.67 Ft |
|
Main Level |
3pc Bathroom |
|
|
5.17 Ft x 6.42 Ft |
|
Main Level |
Bedroom |
|
|
11.00 Ft x 12.00 Ft |
|
Main Level |
Bedroom |
|
|
11.00 Ft x 9.42 Ft |
|
Main Level |
Kitchen |
|
|
9.00 Ft x 11.67 Ft |
https://www.realtor.ca/real-estate/28859875/1614-5a-avenue-n-lethbridge-westminster


