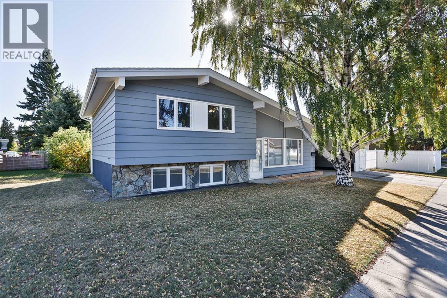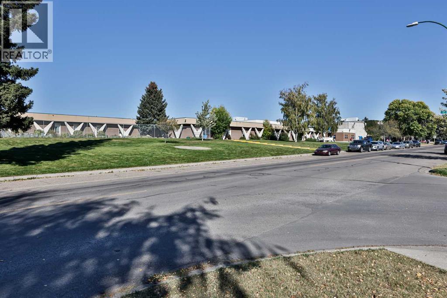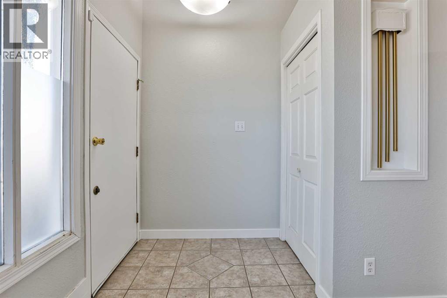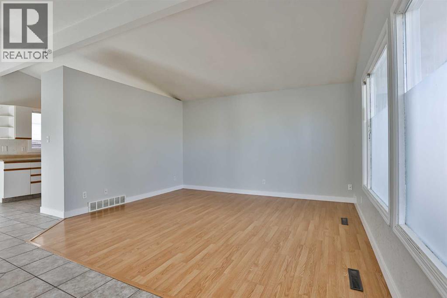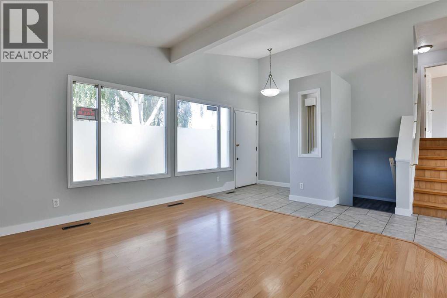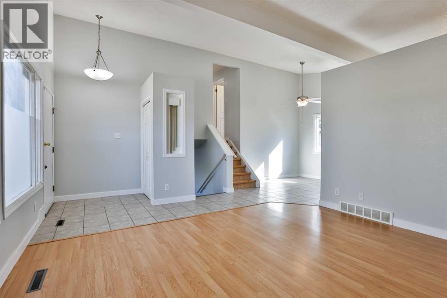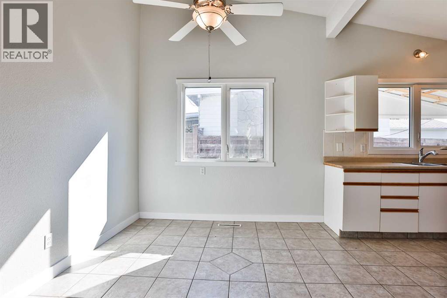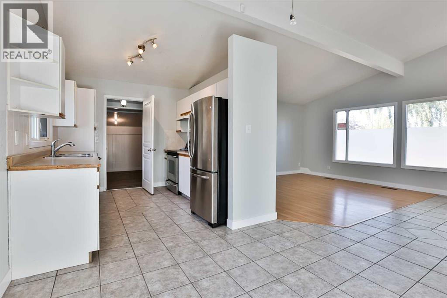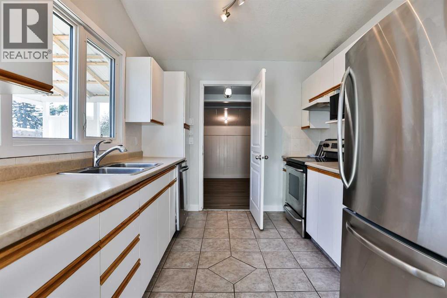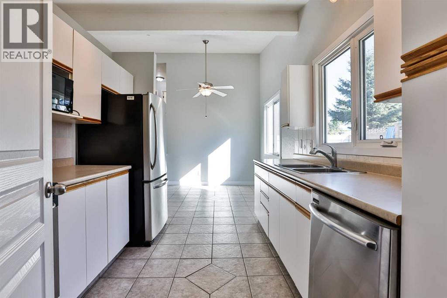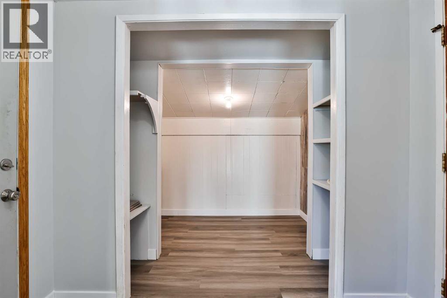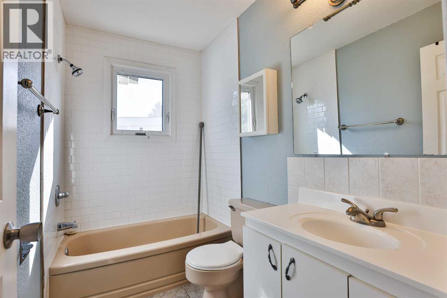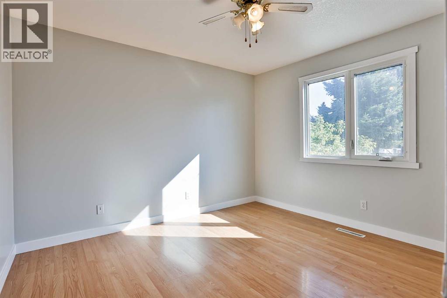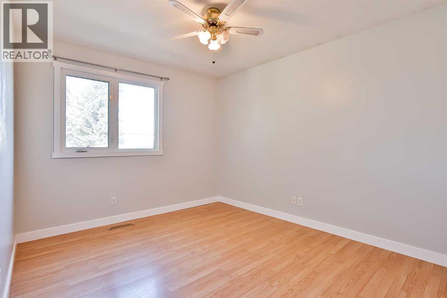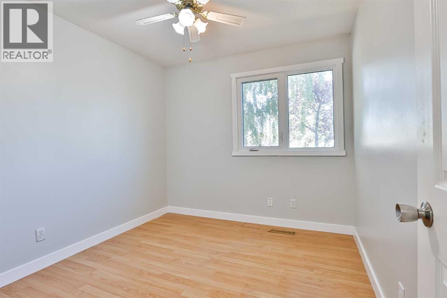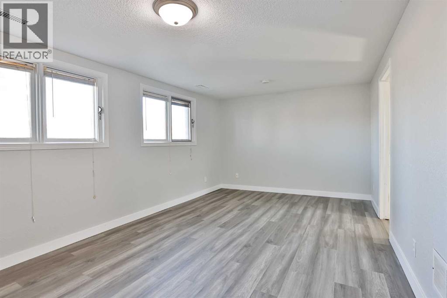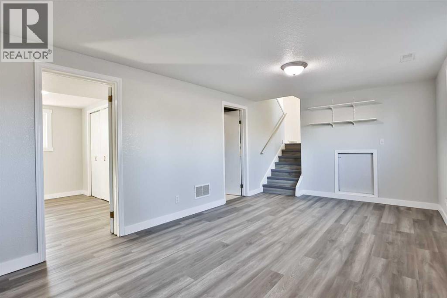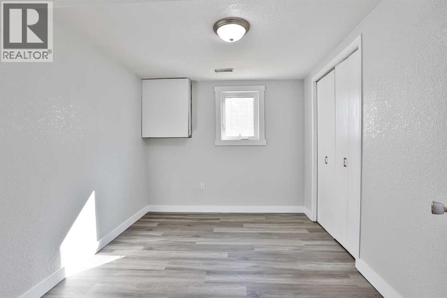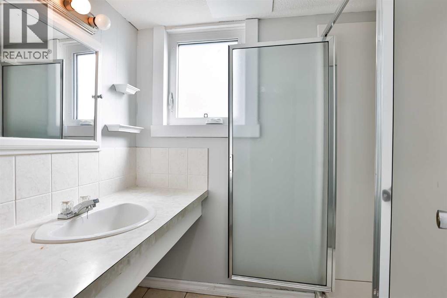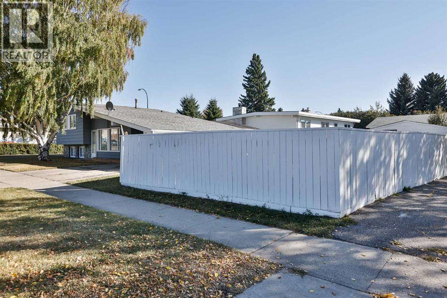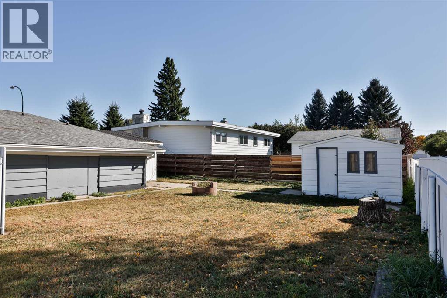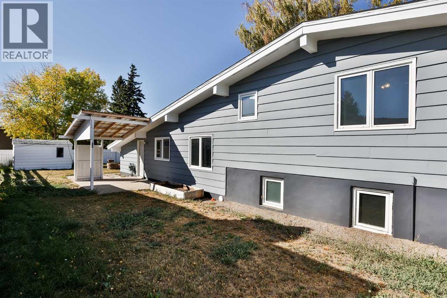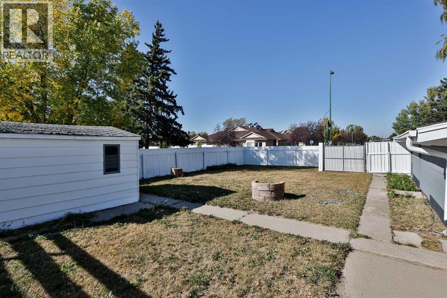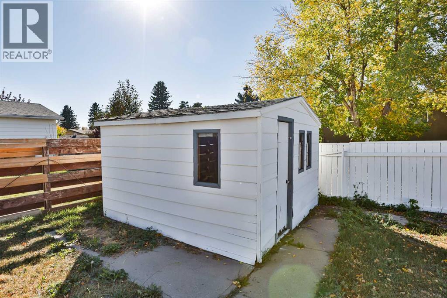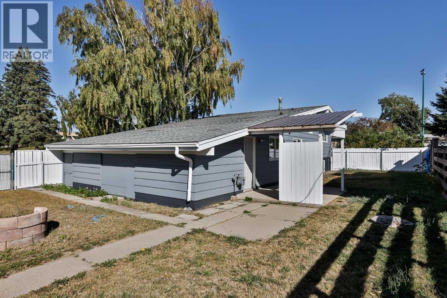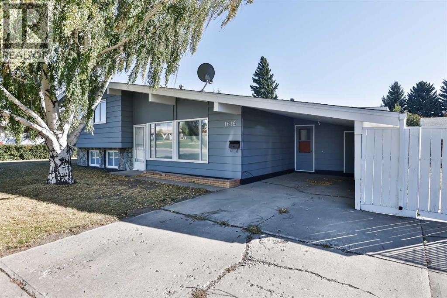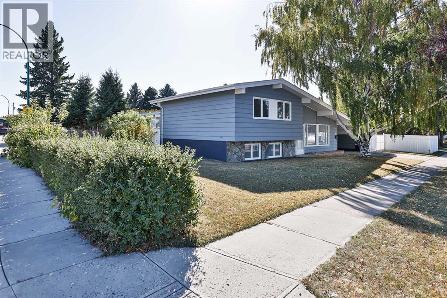4 Bedroom
2 Bathroom
1,141 ft2
3 Level
None
Forced Air
Landscaped
$365,000
This move-in ready home offers a family-friendly layout with 3 bedrooms and a 4-piece bathroom all together on the upper level. The main floor features a spacious living room, dining area, and kitchen, creating a functional hub for daily living.On the third level, you’ll find another family room, a 3-piece bathroom, laundry, and the 4th bedroom — perfect for guests, teens, or extra living space. With plenty of storage throughout, the home is practical and versatile.Recent updates include fresh paint, a roof replaced in 2016, and almost all windows upgraded (only a few remain original). The property is fully fenced and includes a carport with a mudroom/porch area, plus a backyard with room to enjoy.Located right across the street from Winston Churchill High School, this home also offers easy access to a nearby mini mall with entertainment and dining, a pool, and both elementary and junior high schools — a location and layout that works well for families, busy professionals, or first-time buyers alike. (id:48985)
Property Details
|
MLS® Number
|
A2260403 |
|
Property Type
|
Single Family |
|
Community Name
|
Winston Churchill |
|
Amenities Near By
|
Park, Recreation Nearby, Schools, Shopping |
|
Features
|
Back Lane |
|
Parking Space Total
|
2 |
|
Plan
|
4420jk |
Building
|
Bathroom Total
|
2 |
|
Bedrooms Above Ground
|
3 |
|
Bedrooms Below Ground
|
1 |
|
Bedrooms Total
|
4 |
|
Appliances
|
Refrigerator, Dishwasher, Stove, Microwave, Washer & Dryer |
|
Architectural Style
|
3 Level |
|
Basement Development
|
Finished |
|
Basement Type
|
Full (finished) |
|
Constructed Date
|
1969 |
|
Construction Material
|
Wood Frame |
|
Construction Style Attachment
|
Detached |
|
Cooling Type
|
None |
|
Exterior Finish
|
Stone, Wood Siding |
|
Flooring Type
|
Laminate, Tile |
|
Foundation Type
|
Poured Concrete |
|
Heating Type
|
Forced Air |
|
Size Interior
|
1,141 Ft2 |
|
Total Finished Area
|
1140.98 Sqft |
|
Type
|
House |
Parking
|
Carport
|
|
|
Other
|
|
|
Parking Pad
|
|
Land
|
Acreage
|
No |
|
Fence Type
|
Fence |
|
Land Amenities
|
Park, Recreation Nearby, Schools, Shopping |
|
Landscape Features
|
Landscaped |
|
Size Depth
|
33.53 M |
|
Size Frontage
|
18.9 M |
|
Size Irregular
|
6610.00 |
|
Size Total
|
6610 Sqft|4,051 - 7,250 Sqft |
|
Size Total Text
|
6610 Sqft|4,051 - 7,250 Sqft |
|
Zoning Description
|
R-l |
Rooms
| Level |
Type |
Length |
Width |
Dimensions |
|
Lower Level |
3pc Bathroom |
|
|
.00 Ft x .00 Ft |
|
Lower Level |
Bedroom |
|
|
11.17 Ft x 8.50 Ft |
|
Lower Level |
Family Room |
|
|
10.58 Ft x 18.58 Ft |
|
Main Level |
Dining Room |
|
|
8.25 Ft x 9.33 Ft |
|
Main Level |
Kitchen |
|
|
8.92 Ft x 10.17 Ft |
|
Main Level |
Living Room |
|
|
14.00 Ft x 12.58 Ft |
|
Main Level |
Other |
|
|
8.25 Ft x 11.58 Ft |
|
Upper Level |
4pc Bathroom |
|
|
.00 Ft x .00 Ft |
|
Upper Level |
Bedroom |
|
|
9.92 Ft x 9.00 Ft |
|
Upper Level |
Bedroom |
|
|
13.42 Ft x 9.92 Ft |
|
Upper Level |
Primary Bedroom |
|
|
11.50 Ft x 11.42 Ft |
https://www.realtor.ca/real-estate/28919526/1616-15-avenue-n-lethbridge-winston-churchill


