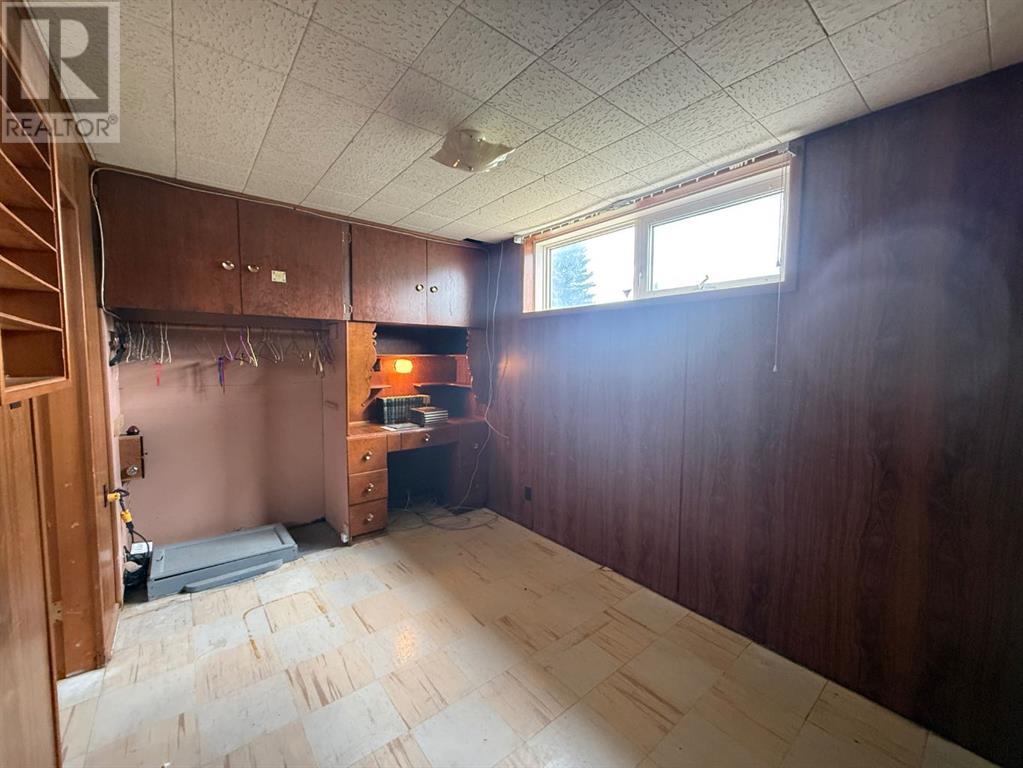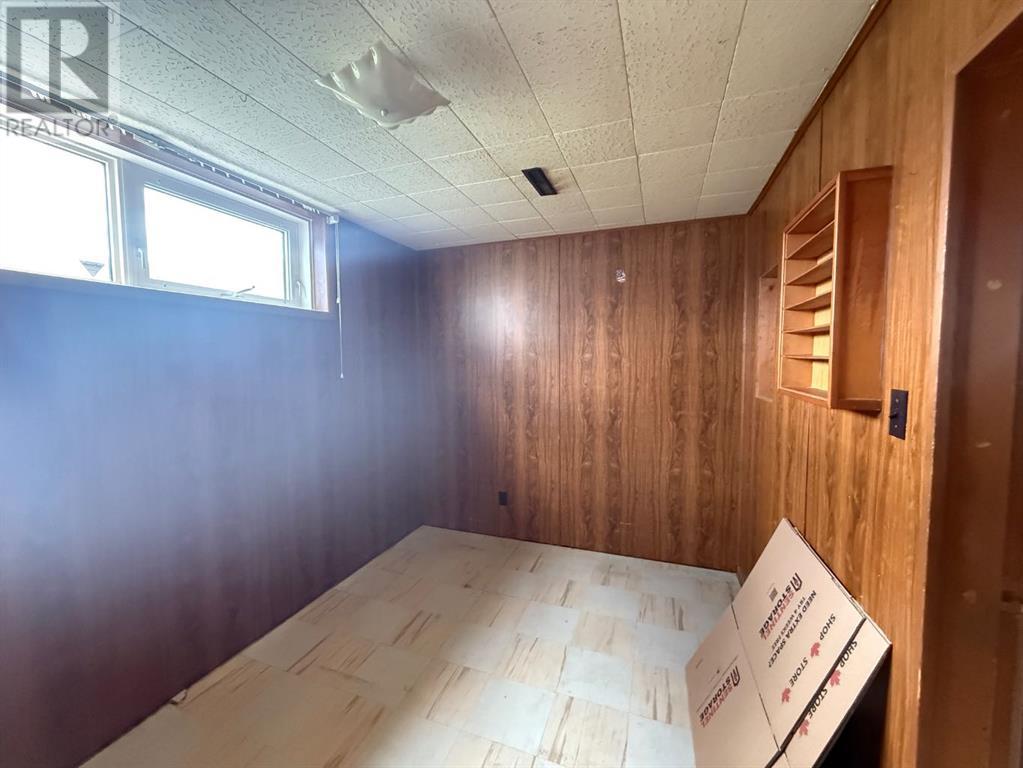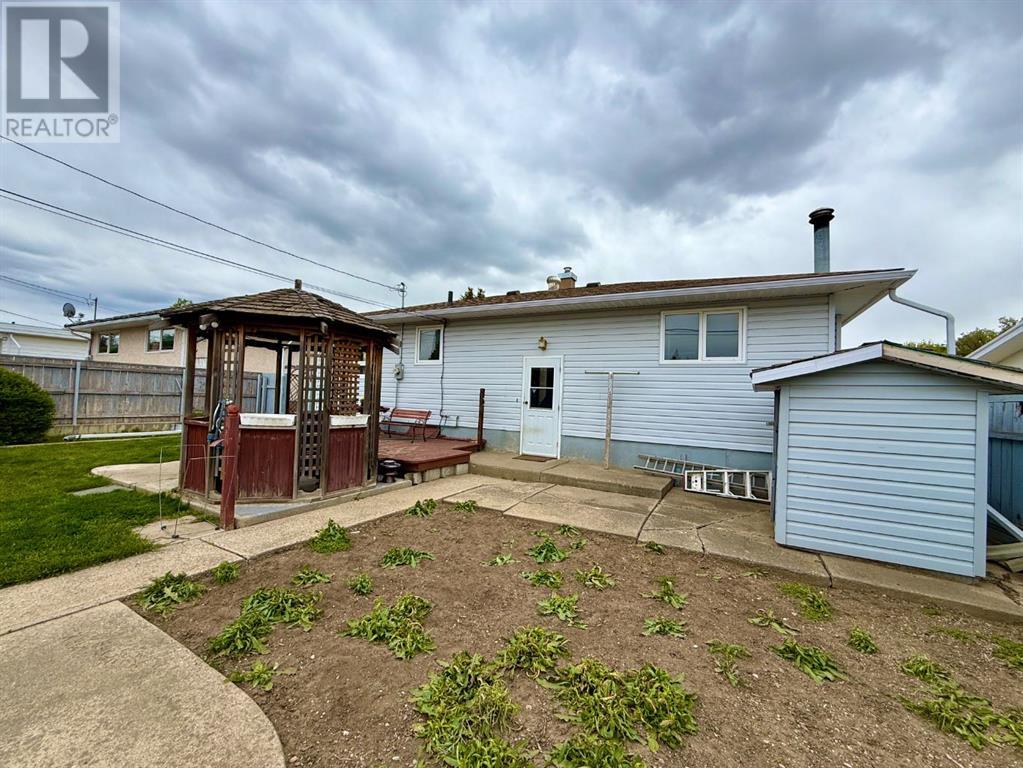4 Bedroom
1 Bathroom
1,130 ft2
Bungalow
Fireplace
Central Air Conditioning
Forced Air
Landscaped
$359,000
If you are looking for a spacious and well maintained bungalow this might just be the one you've been waiting for. The current owners have lovingly cared for this home since 1961. Ensuring regular upgrades which include, roof, siding, windows, furnace, hot water tank, A/C and more. There are 3 good sized bedrooms on the main level, and a spacious living room area. There is hardwood under the carpets. The basement is partially developed with 8ft ceilings, an additional bedroom, family room and recreational room. With good sized windows throughout there is lots of potential for further development to make this home your own. The large yard has rear laneway access with room for an RV and possible garage. Book a showing with your favourite Realtor today! (id:48985)
Property Details
|
MLS® Number
|
A2222217 |
|
Property Type
|
Single Family |
|
Community Name
|
Winston Churchill |
|
Amenities Near By
|
Park, Playground, Schools, Shopping |
|
Features
|
See Remarks, Back Lane, No Smoking Home |
|
Parking Space Total
|
3 |
|
Plan
|
3047hv |
Building
|
Bathroom Total
|
1 |
|
Bedrooms Above Ground
|
3 |
|
Bedrooms Below Ground
|
1 |
|
Bedrooms Total
|
4 |
|
Appliances
|
Refrigerator, Stove, Washer & Dryer |
|
Architectural Style
|
Bungalow |
|
Basement Development
|
Partially Finished |
|
Basement Type
|
Partial (partially Finished) |
|
Constructed Date
|
1961 |
|
Construction Style Attachment
|
Detached |
|
Cooling Type
|
Central Air Conditioning |
|
Exterior Finish
|
Vinyl Siding |
|
Fireplace Present
|
Yes |
|
Fireplace Total
|
1 |
|
Flooring Type
|
Carpeted, Linoleum |
|
Foundation Type
|
Poured Concrete |
|
Heating Type
|
Forced Air |
|
Stories Total
|
1 |
|
Size Interior
|
1,130 Ft2 |
|
Total Finished Area
|
1130 Sqft |
|
Type
|
House |
Parking
Land
|
Acreage
|
No |
|
Fence Type
|
Fence |
|
Land Amenities
|
Park, Playground, Schools, Shopping |
|
Landscape Features
|
Landscaped |
|
Size Depth
|
33.53 M |
|
Size Frontage
|
16.46 M |
|
Size Irregular
|
5940.00 |
|
Size Total
|
5940 Sqft|4,051 - 7,250 Sqft |
|
Size Total Text
|
5940 Sqft|4,051 - 7,250 Sqft |
|
Zoning Description
|
R-l |
Rooms
| Level |
Type |
Length |
Width |
Dimensions |
|
Lower Level |
Recreational, Games Room |
|
|
13.00 Ft x 13.00 Ft |
|
Lower Level |
Family Room |
|
|
10.00 Ft x 13.00 Ft |
|
Lower Level |
Laundry Room |
|
|
10.00 Ft x 12.00 Ft |
|
Lower Level |
Workshop |
|
|
17.08 Ft x 111.00 Ft |
|
Lower Level |
Other |
|
|
4.00 Ft x 7.00 Ft |
|
Lower Level |
Other |
|
|
4.00 Ft x 7.00 Ft |
|
Lower Level |
Furnace |
|
|
4.00 Ft x 8.00 Ft |
|
Lower Level |
Furnace |
|
|
4.00 Ft x 8.00 Ft |
|
Lower Level |
Cold Room |
|
|
4.00 Ft x 10.00 Ft |
|
Lower Level |
Cold Room |
|
|
4.00 Ft x 10.00 Ft |
|
Lower Level |
Bedroom |
|
|
13.00 Ft x 8.00 Ft |
|
Main Level |
Living Room |
|
|
8.00 Ft x 14.00 Ft |
|
Main Level |
Kitchen |
|
|
9.50 Ft x 9.00 Ft |
|
Main Level |
Dining Room |
|
|
9.00 Ft x 9.00 Ft |
|
Main Level |
Primary Bedroom |
|
|
13.50 Ft x 10.00 Ft |
|
Main Level |
Bedroom |
|
|
10.00 Ft x 10.00 Ft |
|
Main Level |
Bedroom |
|
|
9.00 Ft x 11.92 Ft |
|
Main Level |
4pc Bathroom |
|
|
Measurements not available |
https://www.realtor.ca/real-estate/28364189/1617-13-avenue-n-lethbridge-winston-churchill


































