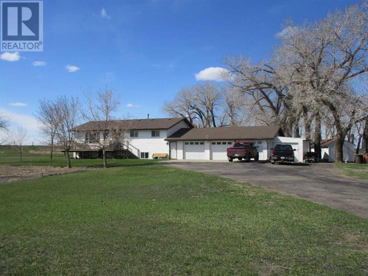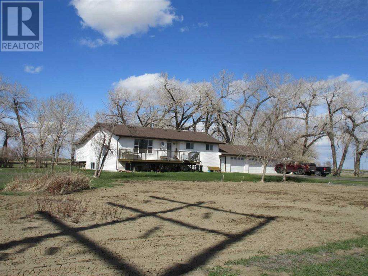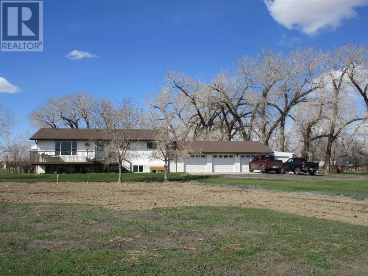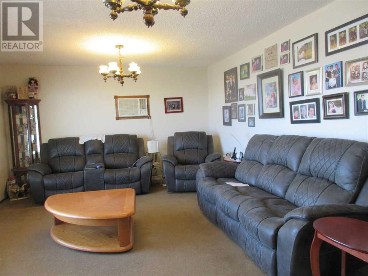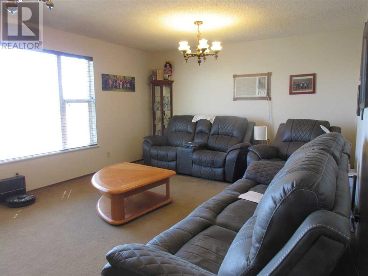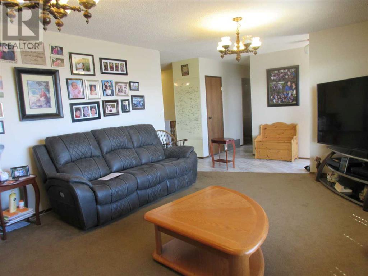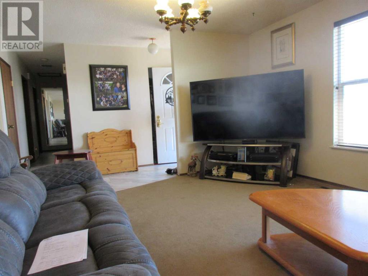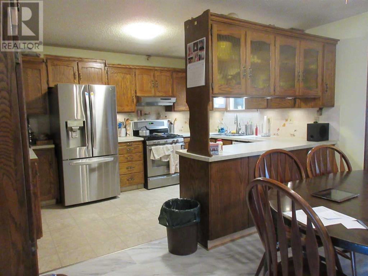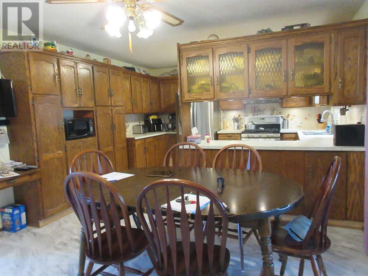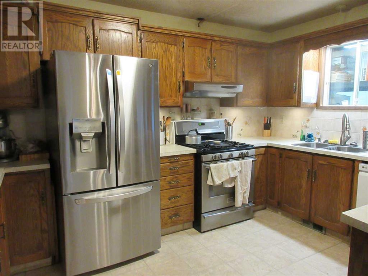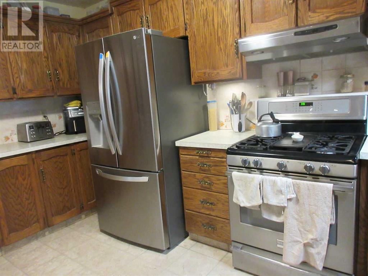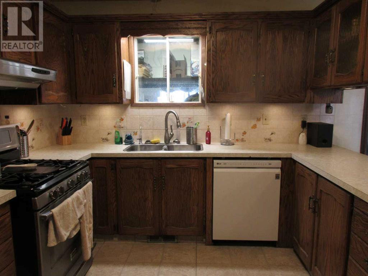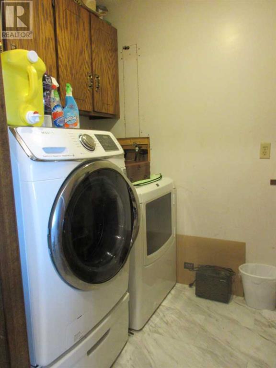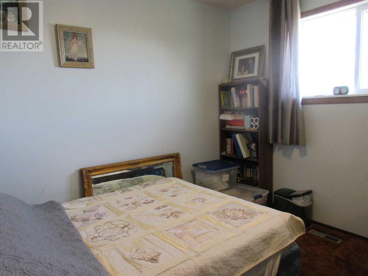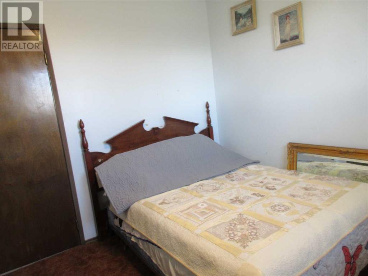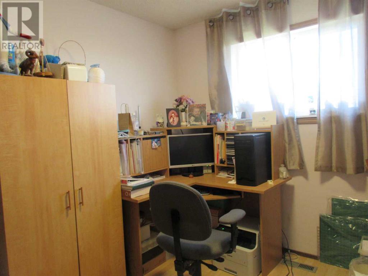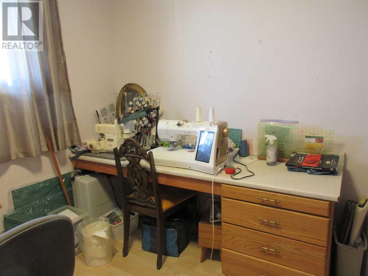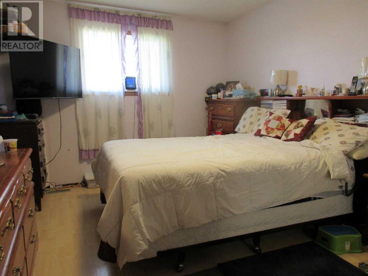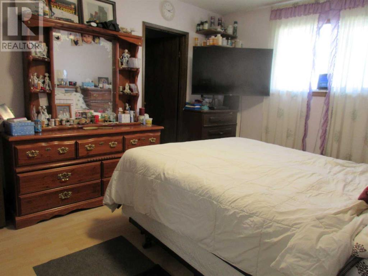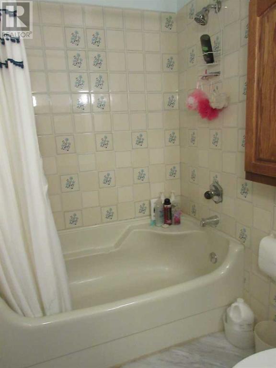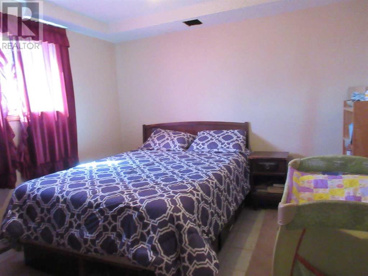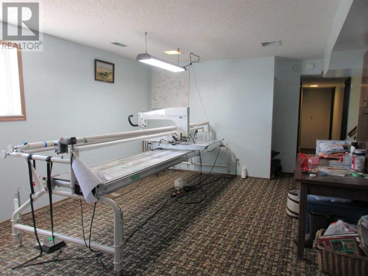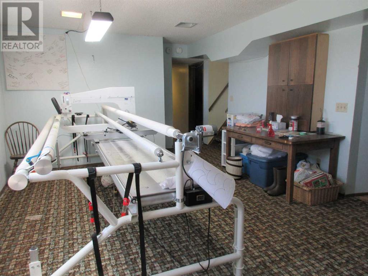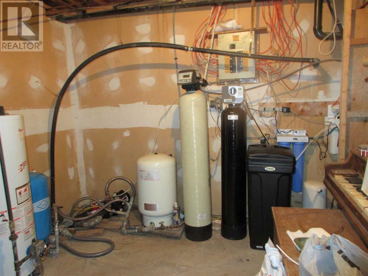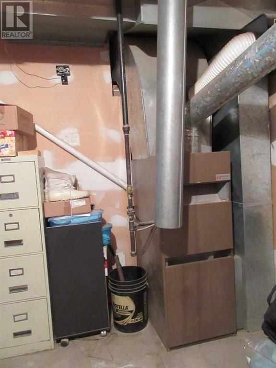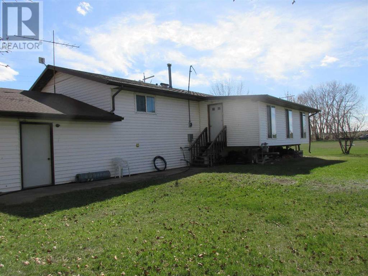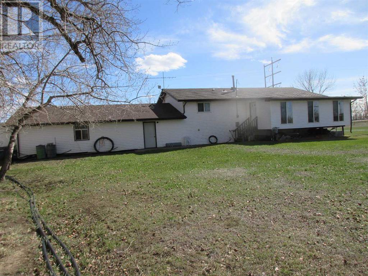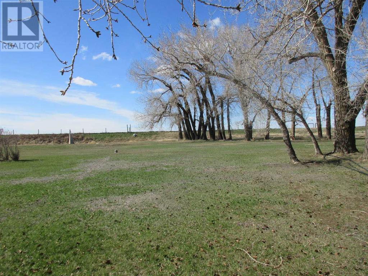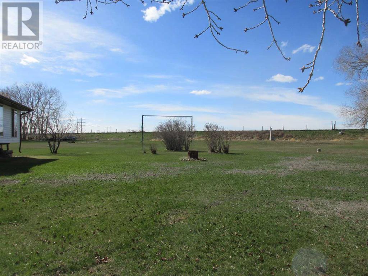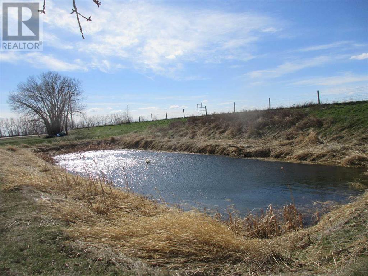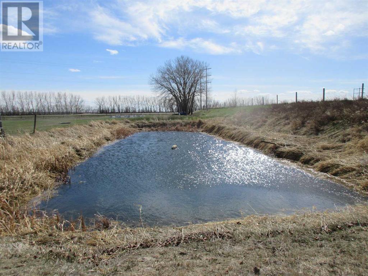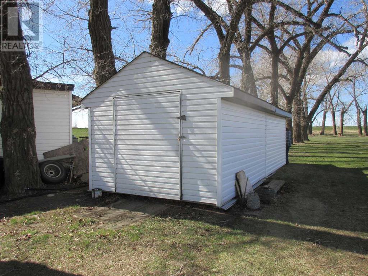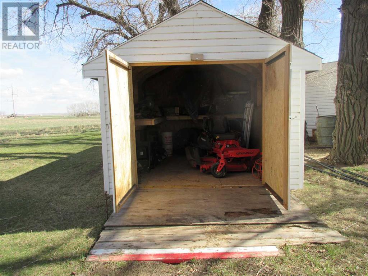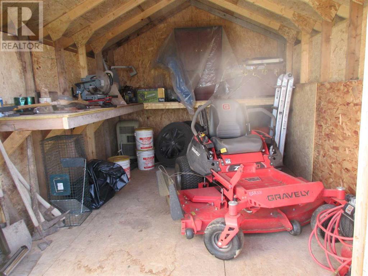6 Bedroom
2 Bathroom
1276 sqft
Bungalow
None
Forced Air
Acreage
Lawn
$459,000
Come and check out this 1276 sq ft 6 bedroom raised bungalow that is on the market for the first time ever. This home was built in 1982/83 is located on a 2.52 acre parcel of land, and has been occupied by the same family for the entire time. The road to this property is paved and is a short distance to Vauxhall . In addition to having 6 bedrooms, this home has Oak kitchen cupboards/cabinets with under cabinet lighting, newer fridge / stove, main floor laundry, a closed in 27' X 12' deck on the back of the home, a 10' X 24' deck on the front of the home. The home has 1 1/2 bathrooms with room in the basement to add another bathroom if you desire. There is a triple (3 bay) garage attached to the home with a walk up from the basement and an additional 24' X 11' attached garage bay. That's right, this home has 4 garage bays. If you need more storage there is a 24' X 10' shed on the east side of the home that was built during 2023. The home is heated with a forced air furnace and has a wall a/c unit in the upstairs family room that cools the home during those hot summer nights. The water for the home is fed from a pond and ten filtered with a reverse osmosis system that works great. The pond is filled with water from BRID. There is a garden area, lots of grass for the kids to play and trees for shade. This is a great family home with lots of space for your family. Call your favorite realtor and come check this place out. (id:48985)
Property Details
|
MLS® Number
|
A2125220 |
|
Property Type
|
Single Family |
|
Features
|
Pvc Window, No Animal Home, No Smoking Home |
|
Plan
|
2111532 |
|
Structure
|
Shed, Deck |
Building
|
Bathroom Total
|
2 |
|
Bedrooms Above Ground
|
3 |
|
Bedrooms Below Ground
|
3 |
|
Bedrooms Total
|
6 |
|
Appliances
|
Refrigerator, Gas Stove(s), Dishwasher, Washer & Dryer |
|
Architectural Style
|
Bungalow |
|
Basement Development
|
Finished |
|
Basement Type
|
Full (finished) |
|
Constructed Date
|
1983 |
|
Construction Material
|
Wood Frame |
|
Construction Style Attachment
|
Detached |
|
Cooling Type
|
None |
|
Exterior Finish
|
Vinyl Siding |
|
Flooring Type
|
Carpeted, Linoleum |
|
Foundation Type
|
Wood |
|
Half Bath Total
|
1 |
|
Heating Fuel
|
Natural Gas |
|
Heating Type
|
Forced Air |
|
Stories Total
|
1 |
|
Size Interior
|
1276 Sqft |
|
Total Finished Area
|
1276 Sqft |
|
Type
|
House |
|
Utility Power
|
Single Phase |
Parking
|
Detached Garage
|
1 |
|
Attached Garage
|
3 |
Land
|
Acreage
|
Yes |
|
Fence Type
|
Not Fenced |
|
Land Disposition
|
Cleared |
|
Landscape Features
|
Lawn |
|
Sewer
|
Septic Tank |
|
Size Irregular
|
2.52 |
|
Size Total
|
2.52 Ac|2 - 4.99 Acres |
|
Size Total Text
|
2.52 Ac|2 - 4.99 Acres |
|
Surface Water
|
Creek Or Stream |
|
Zoning Description
|
Rs |
Rooms
| Level |
Type |
Length |
Width |
Dimensions |
|
Basement |
Bedroom |
|
|
9.67 Ft x 9.83 Ft |
|
Basement |
Bedroom |
|
|
10.50 Ft x 9.50 Ft |
|
Basement |
Bedroom |
|
|
10.83 Ft x 9.50 Ft |
|
Basement |
Storage |
|
|
13.00 Ft x 9.58 Ft |
|
Basement |
Family Room |
|
|
21.50 Ft x 13.25 Ft |
|
Basement |
Cold Room |
|
|
10.50 Ft x 7.50 Ft |
|
Basement |
Furnace |
|
|
13.00 Ft x 11.50 Ft |
|
Main Level |
Kitchen |
|
|
13.00 Ft x 9.75 Ft |
|
Main Level |
Dining Room |
|
|
13.83 Ft x 9.75 Ft |
|
Main Level |
Living Room |
|
|
19.50 Ft x 17.50 Ft |
|
Main Level |
Primary Bedroom |
|
|
13.33 Ft x 10.92 Ft |
|
Main Level |
2pc Bathroom |
|
|
.00 Ft x .00 Ft |
|
Main Level |
4pc Bathroom |
|
|
.00 Ft x .00 Ft |
|
Main Level |
Laundry Room |
|
|
5.33 Ft x 7.58 Ft |
|
Main Level |
Bedroom |
|
|
8.83 Ft x 9.50 Ft |
|
Main Level |
Bedroom |
|
|
10.00 Ft x 9.33 Ft |
Utilities
|
Electricity
|
Connected |
|
Natural Gas
|
Connected |
|
Telephone
|
Connected |
https://www.realtor.ca/real-estate/26790329/134-162022-twp-road-vauxhall


