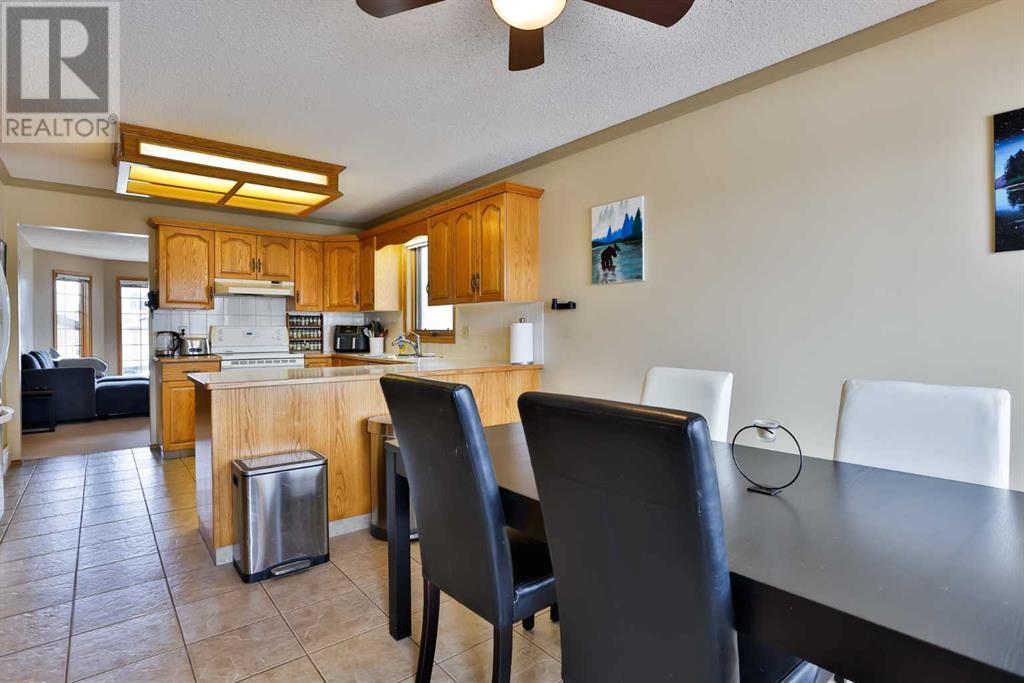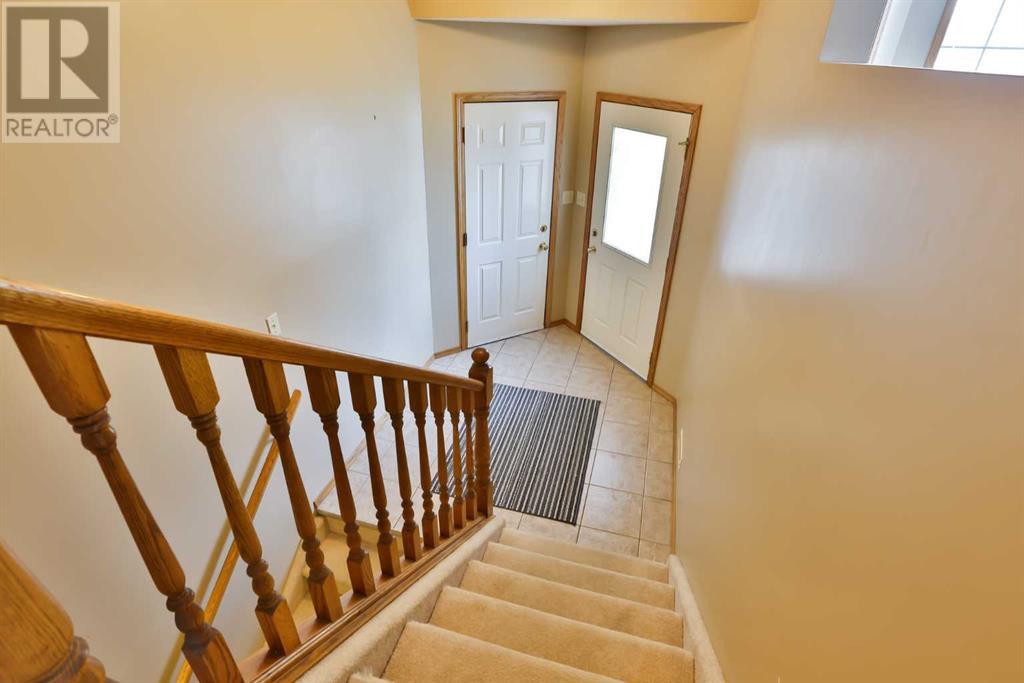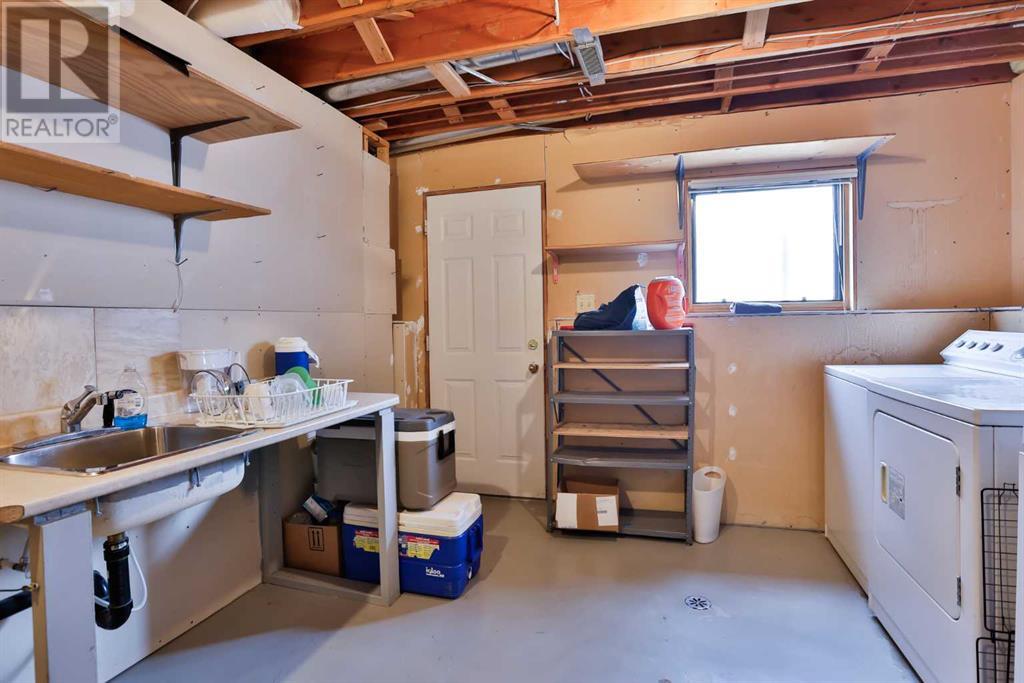6 Bedroom
3 Bathroom
1,247 ft2
Bi-Level
Central Air Conditioning
Forced Air
$449,900
Welcome to Heritage Heights, one of Lethbridge’s most desirable neighbourhoods! This spacious home offers a total of 6 bedrooms and 3 full bathrooms across 2,340 sq ft of developed living space, making it perfect for families, multi-generational living, or those needing extra space.With 3 bedrooms upstairs and 3 more on the lower level, there's plenty of room for everyone. The main floor features a great-sized living room, kitchen, and dining area—perfect for everyday life and entertaining. The basement offers a large family room that’s ideal for movie nights, games, or a rec area.A separate entry into the basement adds flexibility and convenience—great for extended family, guests, or even future suite potential.Step outside to a generous backyard with a deck for BBQs and outdoor enjoyment. A double attached garage provides extra storage and year-round parking comfort.Located close to the University of Lethbridge, parks, walking paths, coulees, and nearby amenities, with quick access to major highways, this home truly has it all.Take a look at the photos and virtual tour to see if this is the home you’ve been waiting for! (id:48985)
Property Details
|
MLS® Number
|
A2214592 |
|
Property Type
|
Single Family |
|
Community Name
|
Heritage Heights |
|
Amenities Near By
|
Playground, Schools, Shopping |
|
Features
|
Back Lane |
|
Parking Space Total
|
4 |
|
Plan
|
9312223 |
|
Structure
|
Deck |
Building
|
Bathroom Total
|
3 |
|
Bedrooms Above Ground
|
3 |
|
Bedrooms Below Ground
|
3 |
|
Bedrooms Total
|
6 |
|
Appliances
|
Refrigerator, Dishwasher, Stove, Freezer, Window Coverings, Garage Door Opener, Washer & Dryer |
|
Architectural Style
|
Bi-level |
|
Basement Development
|
Finished |
|
Basement Features
|
Separate Entrance |
|
Basement Type
|
Full (finished) |
|
Constructed Date
|
1993 |
|
Construction Material
|
Wood Frame |
|
Construction Style Attachment
|
Detached |
|
Cooling Type
|
Central Air Conditioning |
|
Exterior Finish
|
Stucco |
|
Flooring Type
|
Carpeted, Laminate, Tile |
|
Foundation Type
|
Poured Concrete |
|
Heating Type
|
Forced Air |
|
Size Interior
|
1,247 Ft2 |
|
Total Finished Area
|
1247 Sqft |
|
Type
|
House |
Parking
Land
|
Acreage
|
No |
|
Fence Type
|
Fence |
|
Land Amenities
|
Playground, Schools, Shopping |
|
Size Depth
|
33.53 M |
|
Size Frontage
|
12.8 M |
|
Size Irregular
|
4479.00 |
|
Size Total
|
4479 Sqft|4,051 - 7,250 Sqft |
|
Size Total Text
|
4479 Sqft|4,051 - 7,250 Sqft |
|
Zoning Description
|
R-l |
Rooms
| Level |
Type |
Length |
Width |
Dimensions |
|
Basement |
4pc Bathroom |
|
|
.00 Ft x .00 Ft |
|
Basement |
Bedroom |
|
|
8.00 Ft x 17.42 Ft |
|
Basement |
Bedroom |
|
|
10.83 Ft x 9.83 Ft |
|
Basement |
Bedroom |
|
|
10.83 Ft x 14.75 Ft |
|
Basement |
Family Room |
|
|
17.50 Ft x 20.92 Ft |
|
Basement |
Laundry Room |
|
|
10.75 Ft x 12.83 Ft |
|
Basement |
Furnace |
|
|
5.75 Ft x 7.17 Ft |
|
Main Level |
3pc Bathroom |
|
|
.00 Ft x .00 Ft |
|
Main Level |
4pc Bathroom |
|
|
.00 Ft x .00 Ft |
|
Main Level |
Bedroom |
|
|
11.42 Ft x 10.92 Ft |
|
Main Level |
Bedroom |
|
|
7.92 Ft x 10.92 Ft |
|
Main Level |
Dining Room |
|
|
10.33 Ft x 9.67 Ft |
|
Main Level |
Foyer |
|
|
6.50 Ft x 8.58 Ft |
|
Main Level |
Kitchen |
|
|
12.58 Ft x 11.33 Ft |
|
Main Level |
Living Room |
|
|
11.00 Ft x 18.42 Ft |
|
Main Level |
Primary Bedroom |
|
|
11.33 Ft x 14.00 Ft |
https://www.realtor.ca/real-estate/28210577/164-heritage-crescent-w-lethbridge-heritage-heights


























