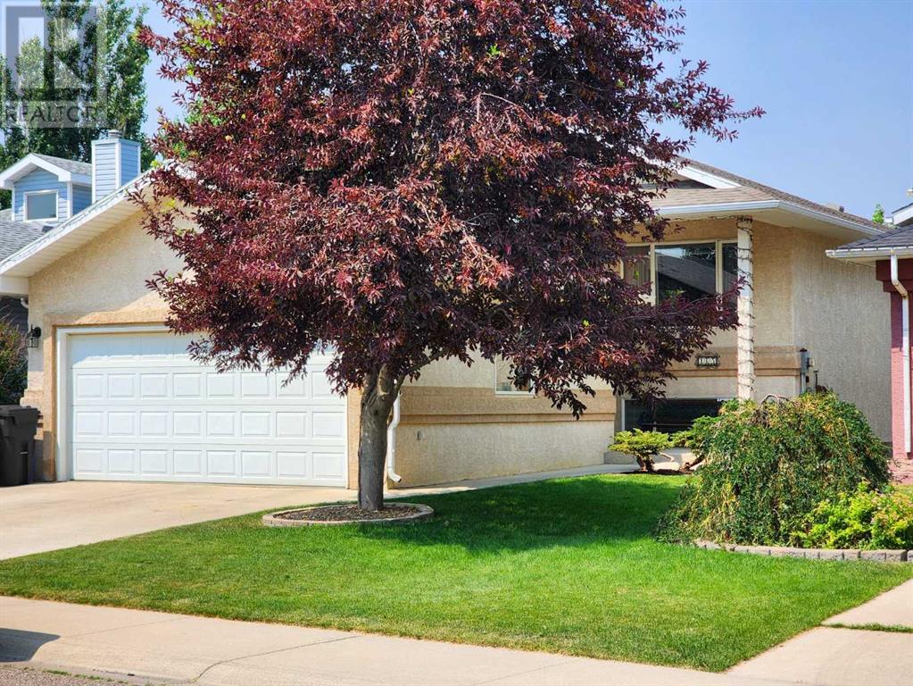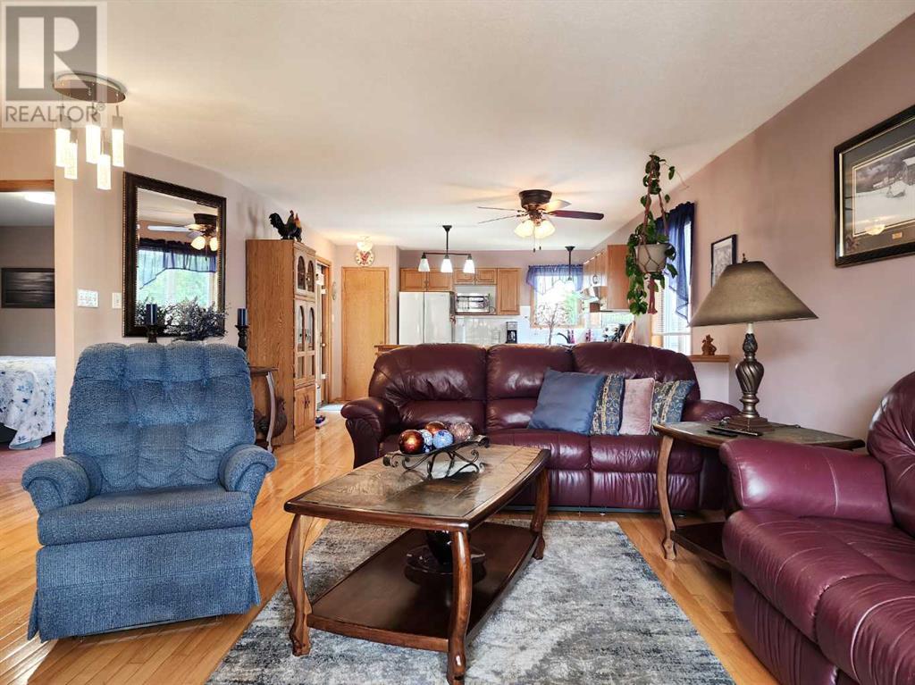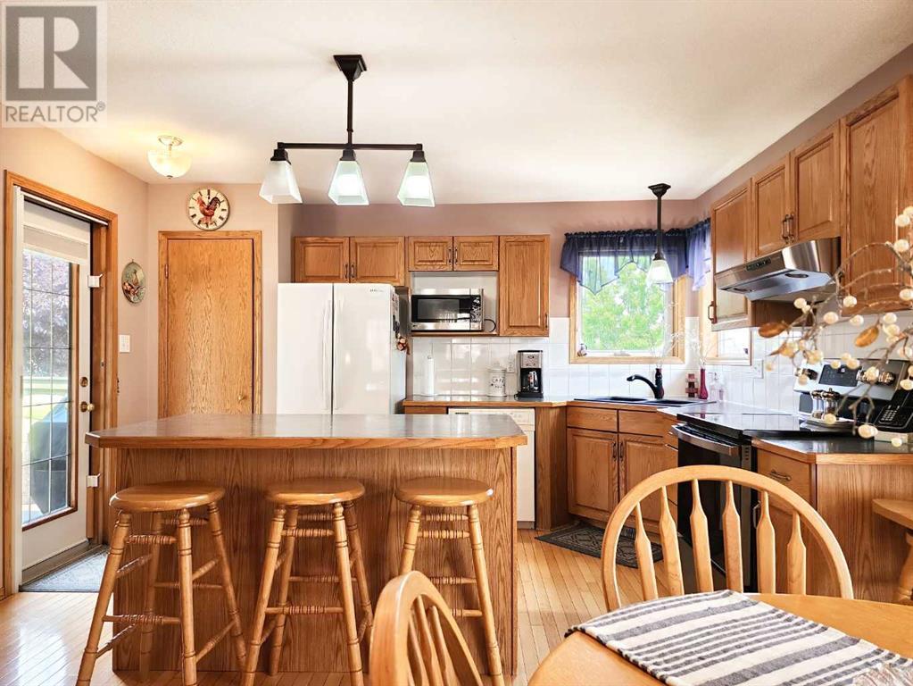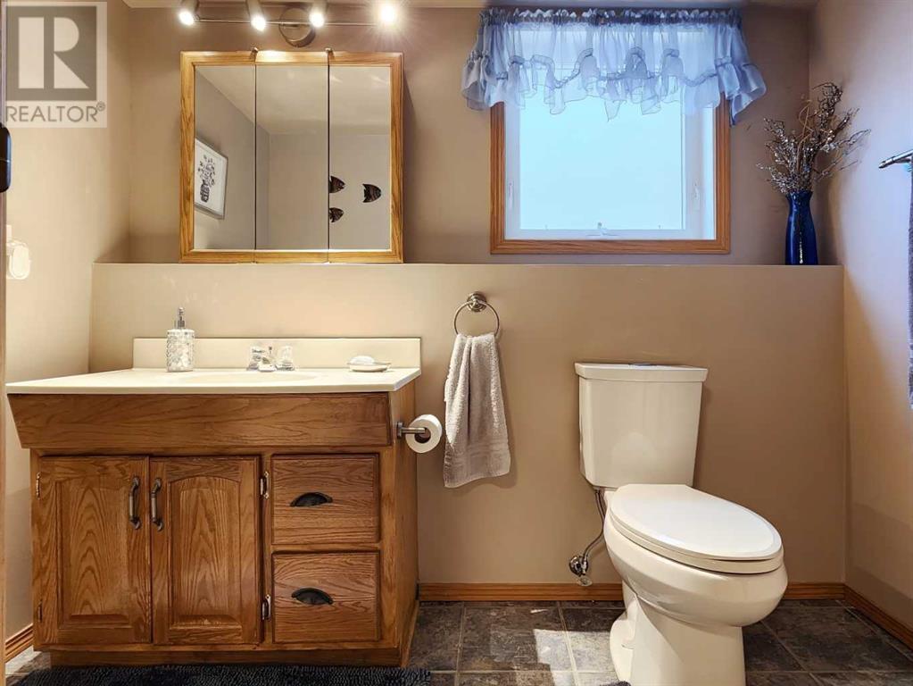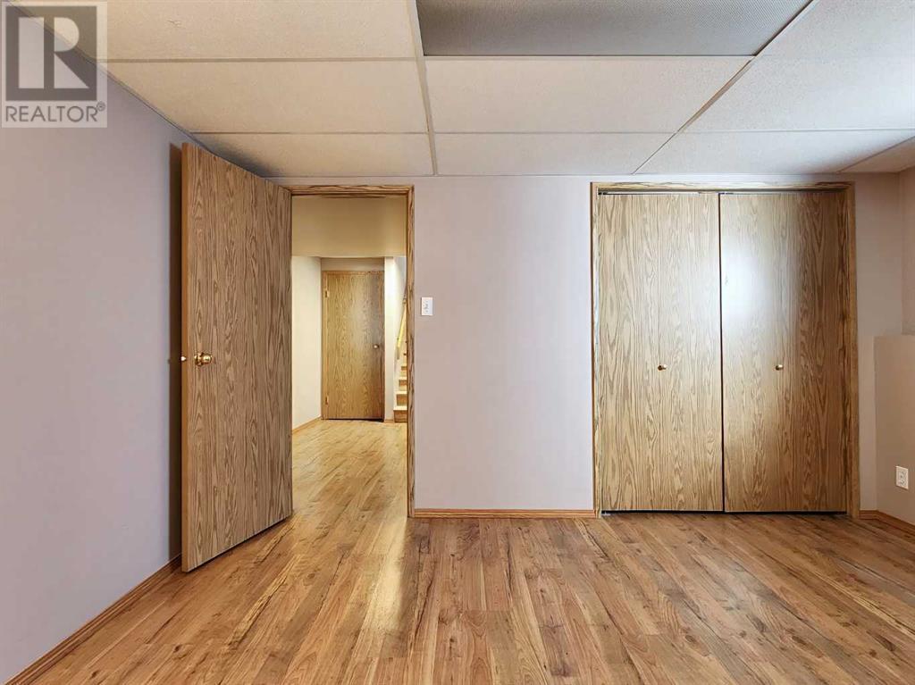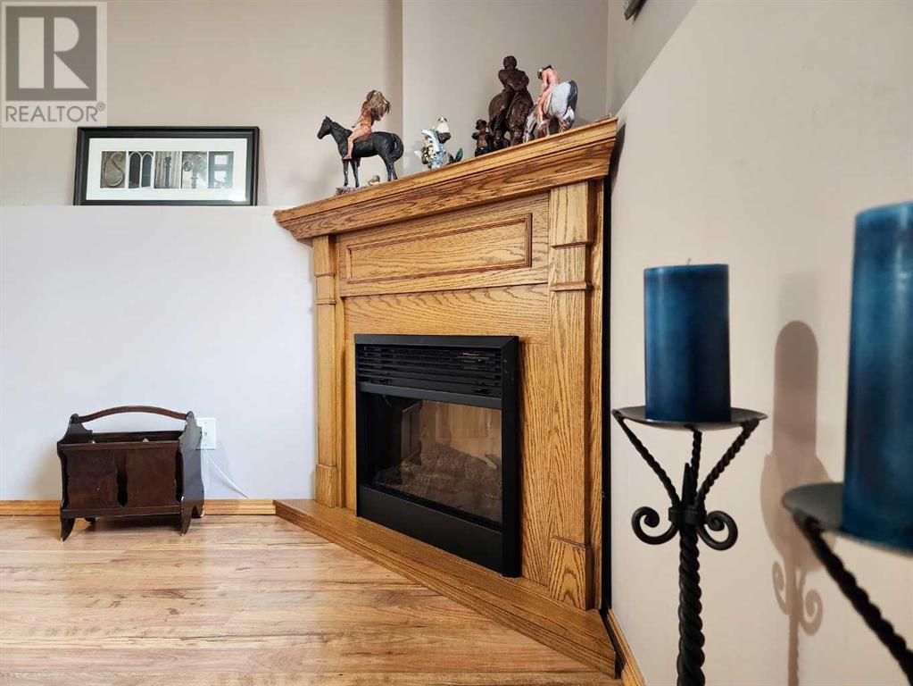165 Heritage Crescent W Lethbridge, Alberta T1K 7A7
Interested?
Contact us for more information
$429,900
Imagine stepping into a bi-level home where convenience meets comfort. This home boasts an exceptional location, nestled in a friendly neighborhood close to schools, shopping centers, and delightful restaurants. With three spacious bedrooms and the potential for a fourth, it's perfect for a growing family or hosting guests. The heart of the home is the large kitchen, complete with an abundance of cabinets and a central island, ideal for preparing gourmet meals or casual dining. The expansive living room invites natural light, creating a warm and welcoming atmosphere. Downstairs, the fully developed basement offers a vast family room, providing a cozy retreat for relaxation or entertainment. This home comes complete with all essential appliances, including a washer, dryer, and air conditioning, ensuring year-round comfort. It's a place where every detail contributes to creating a home that's both functional and inviting—a perfect blend of space, location, and convenience. (id:48985)
Open House
This property has open houses!
1:00 pm
Ends at:2:30 pm
Quick Possession Available
Property Details
| MLS® Number | A2151969 |
| Property Type | Single Family |
| Community Name | Garry Station |
| Amenities Near By | Schools, Shopping |
| Features | Level |
| Parking Space Total | 5 |
| Plan | 9312223 |
| Structure | Deck |
Building
| Bathroom Total | 2 |
| Bedrooms Above Ground | 3 |
| Bedrooms Total | 3 |
| Appliances | Washer, Refrigerator, Dishwasher, Stove, Dryer |
| Architectural Style | Bi-level |
| Basement Development | Finished |
| Basement Type | Full (finished) |
| Constructed Date | 1994 |
| Construction Material | Poured Concrete |
| Construction Style Attachment | Detached |
| Cooling Type | Central Air Conditioning |
| Exterior Finish | Concrete |
| Fireplace Present | Yes |
| Fireplace Total | 1 |
| Flooring Type | Hardwood |
| Foundation Type | Poured Concrete |
| Heating Fuel | Natural Gas |
| Heating Type | Forced Air |
| Size Interior | 1014 Sqft |
| Total Finished Area | 1014 Sqft |
| Type | House |
Parking
| Concrete | |
| Attached Garage | 2 |
Land
| Acreage | No |
| Fence Type | Fence |
| Land Amenities | Schools, Shopping |
| Landscape Features | Landscaped, Lawn |
| Size Depth | 33.83 M |
| Size Frontage | 10.97 M |
| Size Irregular | 3996.00 |
| Size Total | 3996 Sqft|0-4,050 Sqft |
| Size Total Text | 3996 Sqft|0-4,050 Sqft |
| Zoning Description | R-l |
Rooms
| Level | Type | Length | Width | Dimensions |
|---|---|---|---|---|
| Lower Level | 3pc Bathroom | .00 Ft x .00 Ft | ||
| Lower Level | Family Room | 12.83 Ft x 33.42 Ft | ||
| Main Level | 4pc Bathroom | .00 Ft x .00 Ft | ||
| Main Level | Primary Bedroom | 13.25 Ft x 12.08 Ft | ||
| Main Level | Bedroom | 8.50 Ft x 11.75 Ft | ||
| Main Level | Dining Room | 13.33 Ft x 8.58 Ft | ||
| Main Level | Kitchen | 13.33 Ft x 9.50 Ft | ||
| Main Level | Living Room | 14.92 Ft x 18.25 Ft | ||
| Main Level | Bedroom | 12.83 Ft x 10.83 Ft |
https://www.realtor.ca/real-estate/27209853/165-heritage-crescent-w-lethbridge-garry-station


