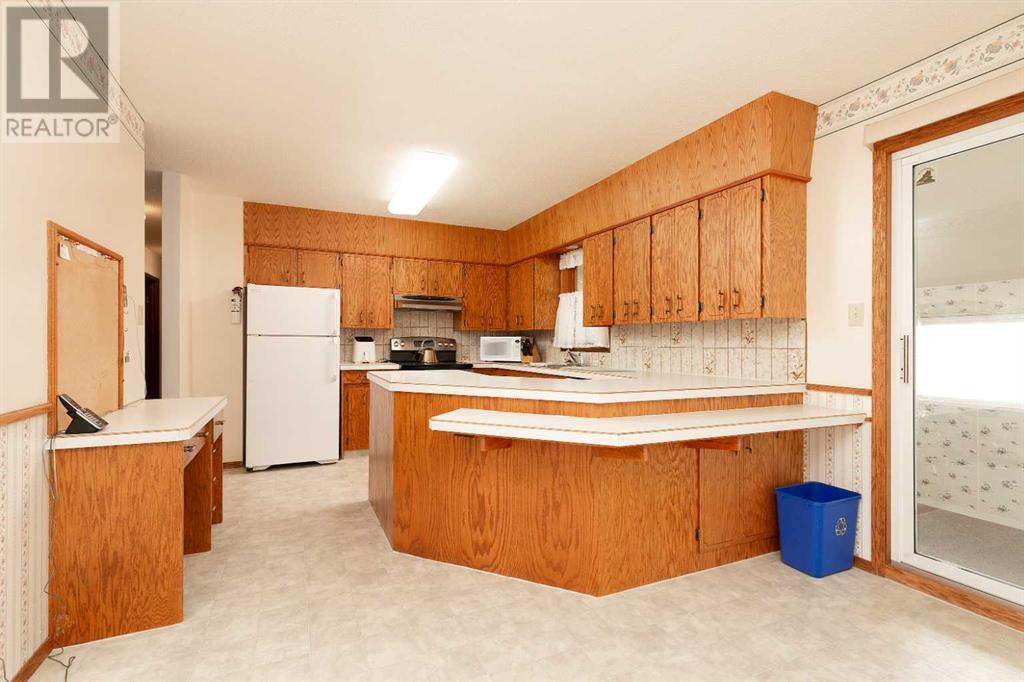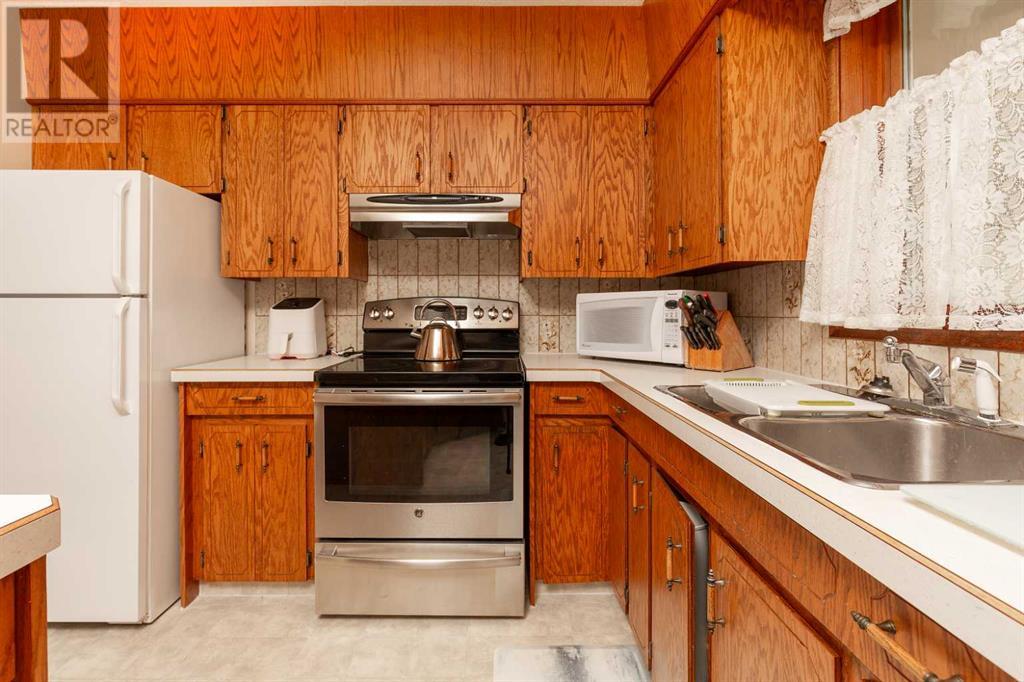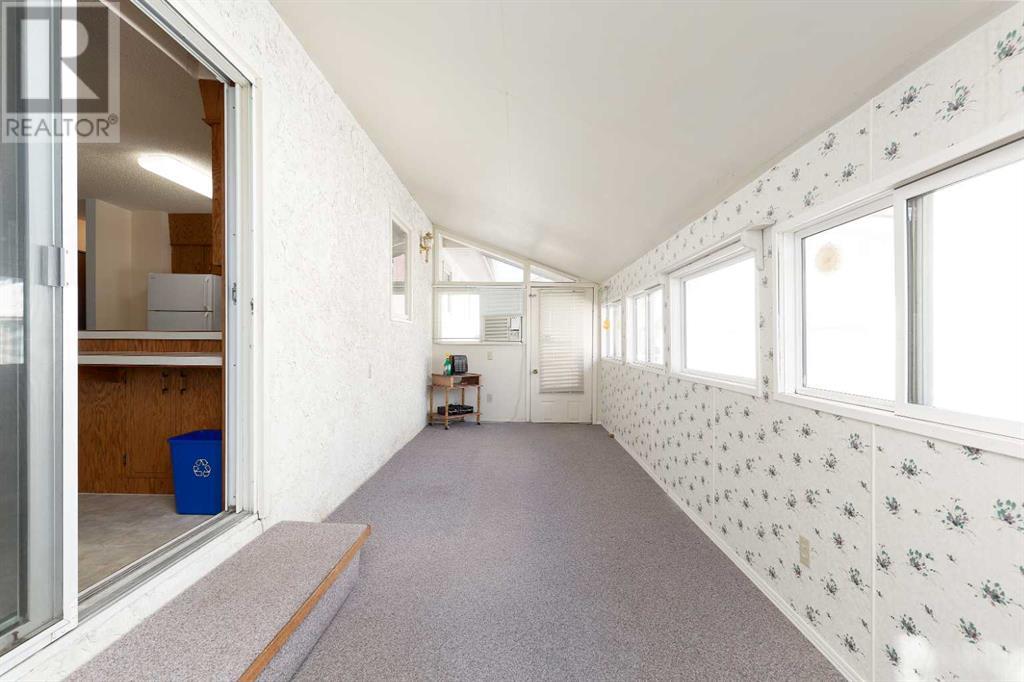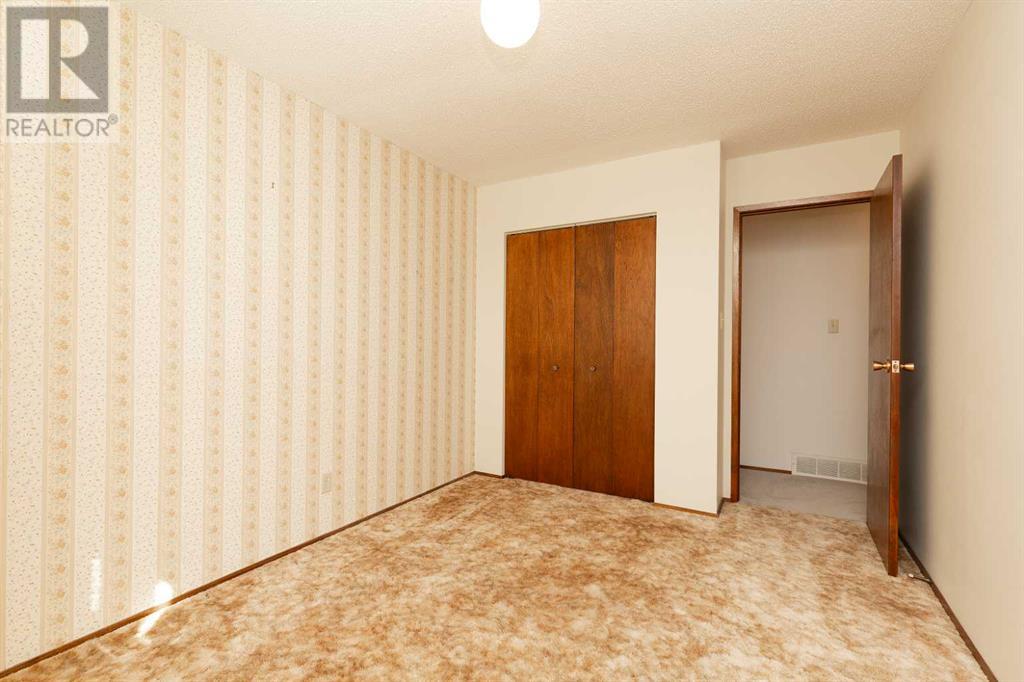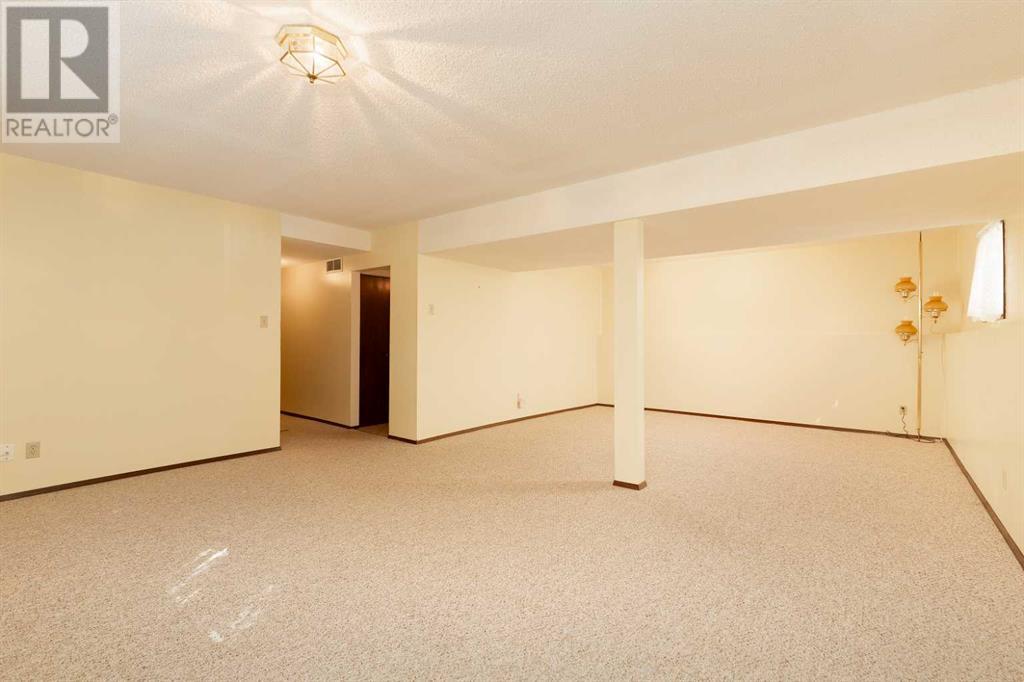6 Bedroom
3 Bathroom
1315 sqft
Bi-Level
Fireplace
Central Air Conditioning
Forced Air
Landscaped, Lawn
$369,900
Located in Varsity Village, this 6 bedroom, 3 bathroom home was lovingly maintained by the same family for over 35 years. With an abundance of space, this property has some really great features including a large kitchen, gas fireplace, 3 main floor bedrooms, master bedroom ensuite and an enclosed sunroom. The walk-up basement has an additional 3 bedrooms, finished storage room and an extra large family room 3 full bathrooms in total, many upgraded windows, newer furnace, shingles & exterior paint. Situated on a large corner lot with an insulated & drywalled single attached garage and 2 driveways! Walking distance to Nicholas Sheran & the University. This property checks all the boxes! (id:48985)
Property Details
|
MLS® Number
|
A2164617 |
|
Property Type
|
Single Family |
|
Community Name
|
Varsity Village |
|
Amenities Near By
|
Park, Playground, Schools, Shopping, Water Nearby |
|
Community Features
|
Lake Privileges |
|
Features
|
Treed, See Remarks, Other |
|
Parking Space Total
|
6 |
|
Plan
|
7710705 |
|
Structure
|
Deck, See Remarks |
Building
|
Bathroom Total
|
3 |
|
Bedrooms Above Ground
|
3 |
|
Bedrooms Below Ground
|
3 |
|
Bedrooms Total
|
6 |
|
Appliances
|
Refrigerator, Dishwasher, Stove, Microwave, Freezer, Hood Fan, Window Coverings, Garage Door Opener |
|
Architectural Style
|
Bi-level |
|
Basement Development
|
Finished |
|
Basement Features
|
Walk-up |
|
Basement Type
|
Full (finished) |
|
Constructed Date
|
1984 |
|
Construction Style Attachment
|
Detached |
|
Cooling Type
|
Central Air Conditioning |
|
Exterior Finish
|
Stone, Stucco, Wood Siding |
|
Fireplace Present
|
Yes |
|
Fireplace Total
|
1 |
|
Flooring Type
|
Carpeted, Linoleum, Vinyl Plank |
|
Foundation Type
|
Poured Concrete |
|
Heating Type
|
Forced Air |
|
Size Interior
|
1315 Sqft |
|
Total Finished Area
|
1315 Sqft |
|
Type
|
House |
Parking
|
Other
|
|
|
R V
|
|
|
Attached Garage
|
1 |
Land
|
Acreage
|
No |
|
Fence Type
|
Fence |
|
Land Amenities
|
Park, Playground, Schools, Shopping, Water Nearby |
|
Landscape Features
|
Landscaped, Lawn |
|
Size Depth
|
33.53 M |
|
Size Frontage
|
17.98 M |
|
Size Irregular
|
6217.00 |
|
Size Total
|
6217 Sqft|4,051 - 7,250 Sqft |
|
Size Total Text
|
6217 Sqft|4,051 - 7,250 Sqft |
|
Zoning Description
|
R-l |
Rooms
| Level |
Type |
Length |
Width |
Dimensions |
|
Basement |
Family Room |
|
|
25.83 Ft x 14.42 Ft |
|
Basement |
Bedroom |
|
|
8.25 Ft x 8.83 Ft |
|
Basement |
Bedroom |
|
|
8.83 Ft x 8.75 Ft |
|
Basement |
Bedroom |
|
|
12.83 Ft x 8.08 Ft |
|
Basement |
Laundry Room |
|
|
13.67 Ft x 7.25 Ft |
|
Basement |
3pc Bathroom |
|
|
Measurements not available |
|
Basement |
Storage |
|
|
5.83 Ft x 7.33 Ft |
|
Main Level |
Living Room |
|
|
18.00 Ft x 17.25 Ft |
|
Main Level |
Kitchen |
|
|
9.92 Ft x 10.25 Ft |
|
Main Level |
Other |
|
|
11.25 Ft x 10.42 Ft |
|
Main Level |
Primary Bedroom |
|
|
12.58 Ft x 11.42 Ft |
|
Main Level |
3pc Bathroom |
|
|
Measurements not available |
|
Main Level |
Bedroom |
|
|
9.25 Ft x 13.92 Ft |
|
Main Level |
Bedroom |
|
|
8.08 Ft x 13.92 Ft |
|
Main Level |
Sunroom |
|
|
23.33 Ft x 7.67 Ft |
|
Main Level |
4pc Bathroom |
|
|
Measurements not available |
https://www.realtor.ca/real-estate/27421118/165-purdue-court-w-lethbridge-varsity-village










