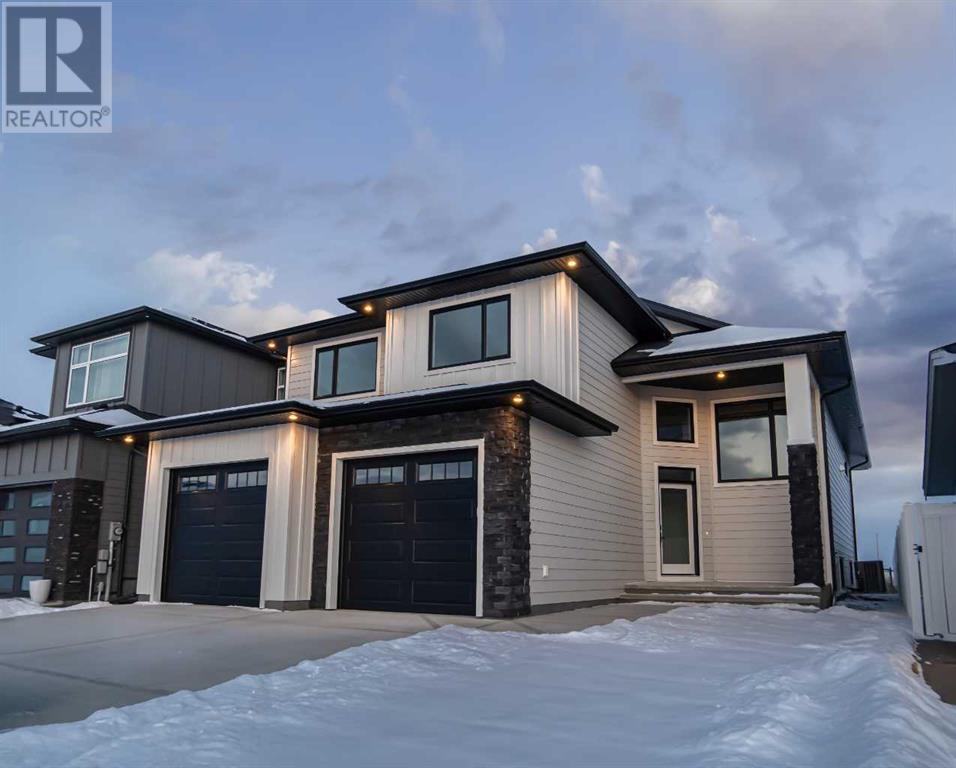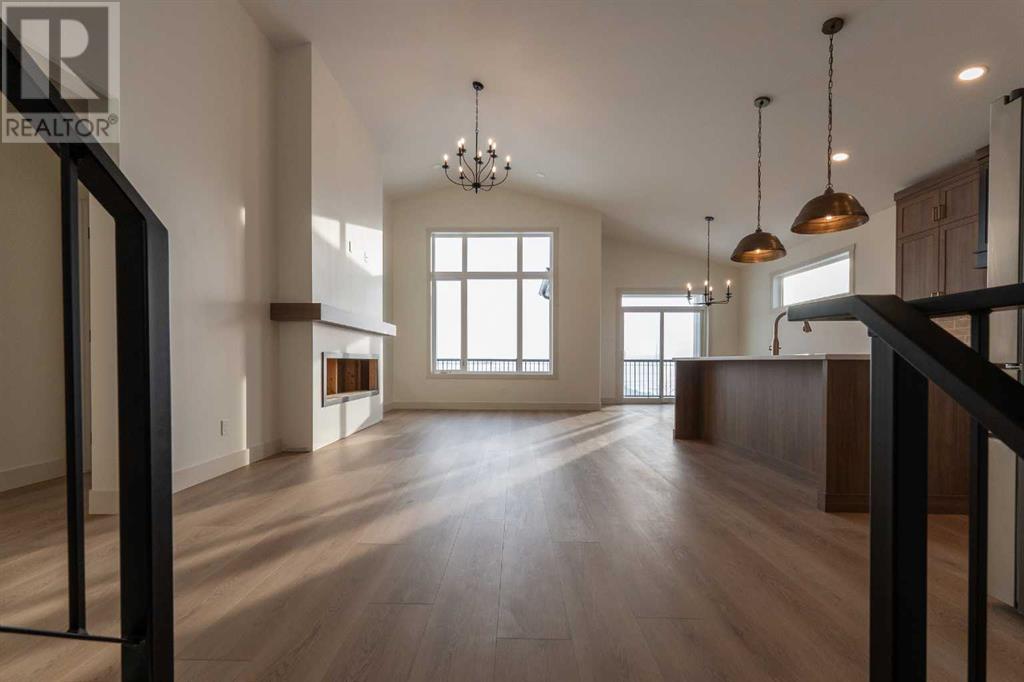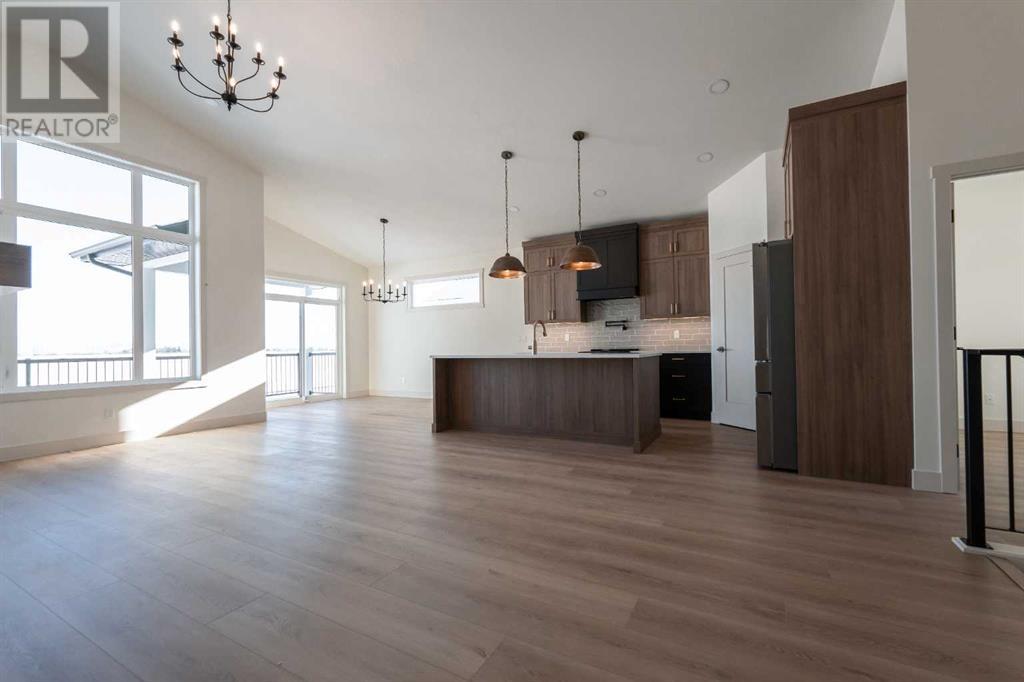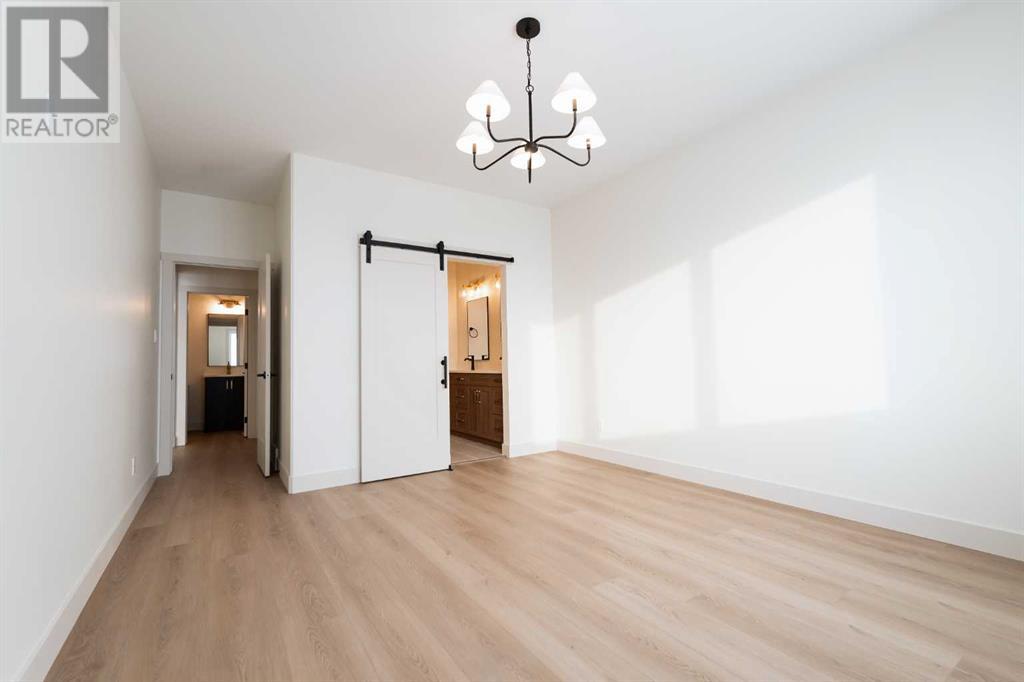5 Bedroom
4 Bathroom
1,861 ft2
Bi-Level
Fireplace
Central Air Conditioning
Forced Air
$775,000
Introducing 1676 Sixmile View S, a brand new home in Lethbridge ready for occupancy on December 1! This thoughtfully designed property offers 1,909 square feet of modern living space, featuring five bedrooms, 3.5 bathrooms, and a double garage. The main level boasts an open-concept layout, seamlessly blending the kitchen, dining room, and living area for an inviting and spacious feel. The kitchen is well-equipped and designed for both daily living and entertaining. The main level also includes a dedicated office space, perfect for remote work, and a primary bedroom with a 5-piece ensuite and walk-in closet, providing a luxurious retreat. On the upper level, two additional bedrooms and a four-piece bathroom offer comfort and convenience. The foyer provides direct access to the garage, with a laundry room situated nearby for easy functionality. The basement expands the living space with a large rec room, two more bedrooms complete with walk-in closets, a 4-piece bathroom, and plenty of storage options. Discover the lifestyle this beautiful new home at 1676 Sixmile View S can provide. Reach out today to make it your own. Contact your favourite REALTOR® today! (id:48985)
Property Details
|
MLS® Number
|
A2178223 |
|
Property Type
|
Single Family |
|
Community Name
|
Southgate |
|
Features
|
Pvc Window |
|
Parking Space Total
|
4 |
|
Plan
|
1812202 |
|
Structure
|
Deck |
Building
|
Bathroom Total
|
4 |
|
Bedrooms Above Ground
|
3 |
|
Bedrooms Below Ground
|
2 |
|
Bedrooms Total
|
5 |
|
Age
|
New Building |
|
Appliances
|
Refrigerator, Stove, Hood Fan, Garage Door Opener, Water Heater - Tankless |
|
Architectural Style
|
Bi-level |
|
Basement Development
|
Finished |
|
Basement Type
|
Full (finished) |
|
Construction Material
|
Poured Concrete, Wood Frame |
|
Construction Style Attachment
|
Detached |
|
Cooling Type
|
Central Air Conditioning |
|
Exterior Finish
|
Asphalt, Concrete |
|
Fireplace Present
|
Yes |
|
Fireplace Total
|
1 |
|
Flooring Type
|
Carpeted, Ceramic Tile, Vinyl |
|
Foundation Type
|
Poured Concrete |
|
Half Bath Total
|
1 |
|
Heating Type
|
Forced Air |
|
Size Interior
|
1,861 Ft2 |
|
Total Finished Area
|
1861 Sqft |
|
Type
|
House |
Parking
Land
|
Acreage
|
No |
|
Fence Type
|
Partially Fenced |
|
Size Depth
|
40.84 M |
|
Size Frontage
|
13.41 M |
|
Size Irregular
|
5912.00 |
|
Size Total
|
5912 Sqft|4,051 - 7,250 Sqft |
|
Size Total Text
|
5912 Sqft|4,051 - 7,250 Sqft |
|
Zoning Description
|
R-l |
Rooms
| Level |
Type |
Length |
Width |
Dimensions |
|
Basement |
4pc Bathroom |
|
|
Measurements not available |
|
Basement |
Bedroom |
|
|
12.08 Ft x 10.92 Ft |
|
Basement |
Bedroom |
|
|
12.83 Ft x 13.00 Ft |
|
Basement |
Recreational, Games Room |
|
|
20.00 Ft x 26.33 Ft |
|
Basement |
Furnace |
|
|
12.83 Ft x 5.92 Ft |
|
Lower Level |
Foyer |
|
|
16.58 Ft x 8.58 Ft |
|
Lower Level |
Laundry Room |
|
|
10.25 Ft x 6.17 Ft |
|
Main Level |
2pc Bathroom |
|
|
Measurements not available |
|
Main Level |
5pc Bathroom |
|
|
Measurements not available |
|
Main Level |
Dining Room |
|
|
10.08 Ft x 11.25 Ft |
|
Main Level |
Kitchen |
|
|
9.67 Ft x 16.00 Ft |
|
Main Level |
Living Room |
|
|
12.58 Ft x 26.83 Ft |
|
Main Level |
Office |
|
|
9.25 Ft x 10.00 Ft |
|
Main Level |
Primary Bedroom |
|
|
12.08 Ft x 18.67 Ft |
|
Main Level |
Other |
|
|
8.50 Ft x 5.08 Ft |
|
Upper Level |
4pc Bathroom |
|
|
Measurements not available |
|
Upper Level |
Bedroom |
|
|
11.58 Ft x 13.58 Ft |
|
Upper Level |
Bedroom |
|
|
11.17 Ft x 13.83 Ft |
|
Upper Level |
Den |
|
|
9.42 Ft x 10.17 Ft |
https://www.realtor.ca/real-estate/27645750/1676-sixmile-view-s-lethbridge-southgate


































