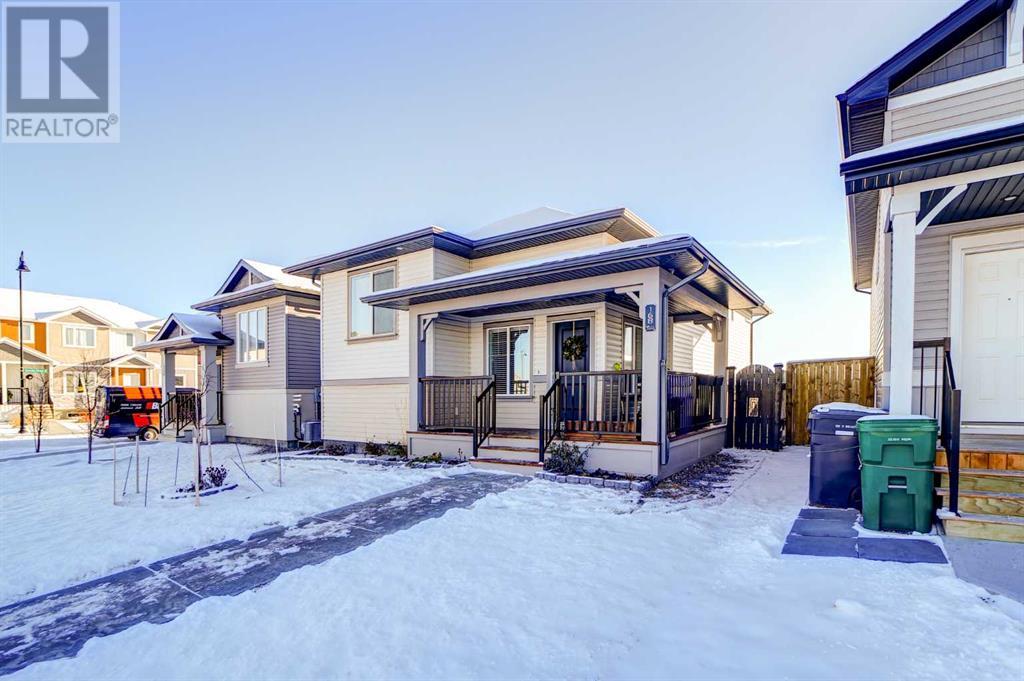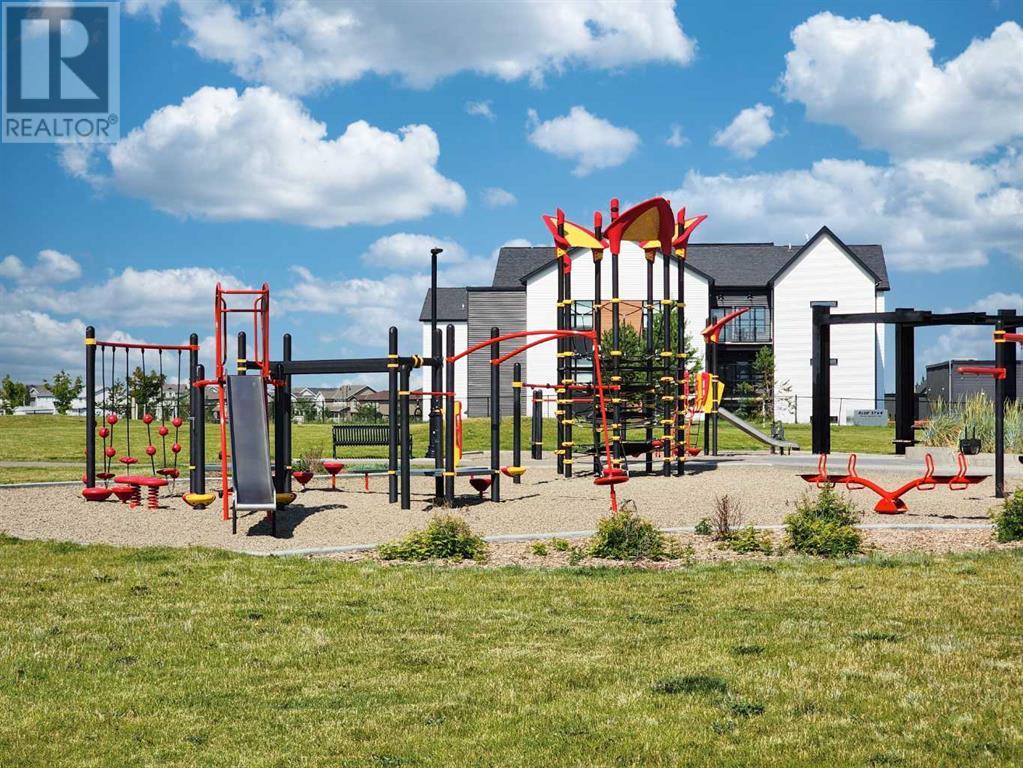2 Bedroom
2 Bathroom
967 sqft
Bi-Level
Central Air Conditioning
Forced Air
Landscaped
$399,900
An amazing, "better than new" bi-level built by Van Arbor! Enjoy an open concept main floor which includes a living room, kitchen and dining area; the kitchen includes brand new stainless appliances, quartz countertops and a large gourmet island. Enjoy having your master oasis on the main floor, with a four piece en-suite as well as a walk in closet. Down the hall is the second bedroom and the four piece main bathroom. The basement is undeveloped including a separate second entrance, leaving you opportunities to specialize your own space to make it yours. Let's not forget to mention, this home comes complete with a deck off the kitchen and a recessed walkout space off the second entry. Fully fenced and landscaped, this home is in one of Lethbridge’s newest and most upcoming neighbourhoods; Gary Station is close to the ATB Center, Schools and amenities. (id:48985)
Property Details
|
MLS® Number
|
A2186244 |
|
Property Type
|
Single Family |
|
Community Name
|
Garry Station |
|
Amenities Near By
|
Park, Playground, Schools, Shopping, Water Nearby |
|
Community Features
|
Lake Privileges |
|
Features
|
Back Lane, Pvc Window |
|
Parking Space Total
|
2 |
|
Plan
|
1812260 |
|
Structure
|
Deck |
Building
|
Bathroom Total
|
2 |
|
Bedrooms Above Ground
|
2 |
|
Bedrooms Total
|
2 |
|
Appliances
|
See Remarks |
|
Architectural Style
|
Bi-level |
|
Basement Development
|
Unfinished |
|
Basement Features
|
Separate Entrance |
|
Basement Type
|
Full (unfinished) |
|
Constructed Date
|
2020 |
|
Construction Material
|
Wood Frame |
|
Construction Style Attachment
|
Detached |
|
Cooling Type
|
Central Air Conditioning |
|
Exterior Finish
|
Vinyl Siding |
|
Flooring Type
|
Carpeted, Laminate, Vinyl |
|
Foundation Type
|
Poured Concrete |
|
Heating Type
|
Forced Air |
|
Stories Total
|
1 |
|
Size Interior
|
967 Sqft |
|
Total Finished Area
|
967 Sqft |
|
Type
|
House |
Parking
Land
|
Acreage
|
No |
|
Fence Type
|
Fence |
|
Land Amenities
|
Park, Playground, Schools, Shopping, Water Nearby |
|
Landscape Features
|
Landscaped |
|
Size Depth
|
32.61 M |
|
Size Frontage
|
11.58 M |
|
Size Irregular
|
4057.00 |
|
Size Total
|
4057 Sqft|4,051 - 7,250 Sqft |
|
Size Total Text
|
4057 Sqft|4,051 - 7,250 Sqft |
|
Zoning Description
|
R-cl |
Rooms
| Level |
Type |
Length |
Width |
Dimensions |
|
Basement |
Furnace |
|
|
10.42 Ft x 7.92 Ft |
|
Main Level |
4pc Bathroom |
|
|
7.50 Ft x 5.00 Ft |
|
Main Level |
4pc Bathroom |
|
|
5.00 Ft x 9.33 Ft |
|
Main Level |
Bedroom |
|
|
11.08 Ft x 9.92 Ft |
|
Main Level |
Other |
|
|
11.17 Ft x 9.58 Ft |
|
Main Level |
Kitchen |
|
|
13.67 Ft x 9.33 Ft |
|
Main Level |
Living Room |
|
|
13.67 Ft x 12.50 Ft |
|
Main Level |
Primary Bedroom |
|
|
11.08 Ft x 12.58 Ft |
|
Main Level |
Foyer |
|
|
8.75 Ft x 6.42 Ft |
https://www.realtor.ca/real-estate/27795555/168-cabot-landing-w-lethbridge-garry-station
















































