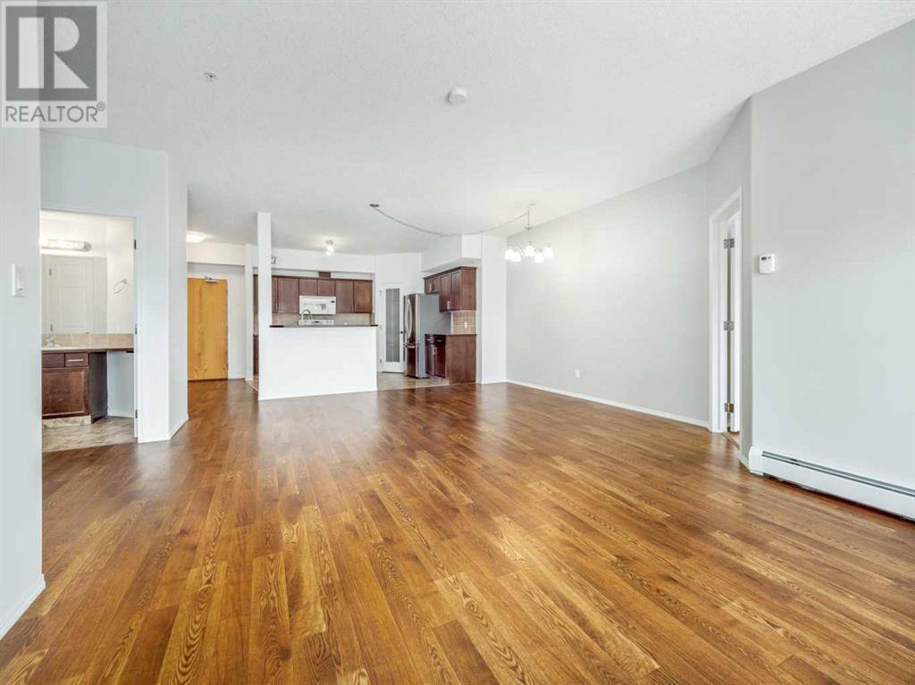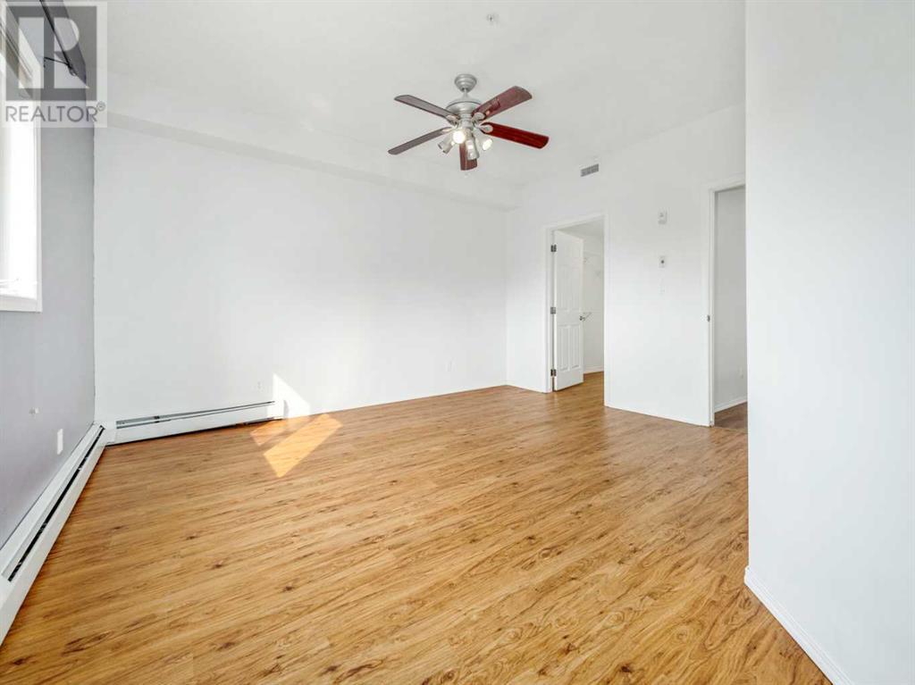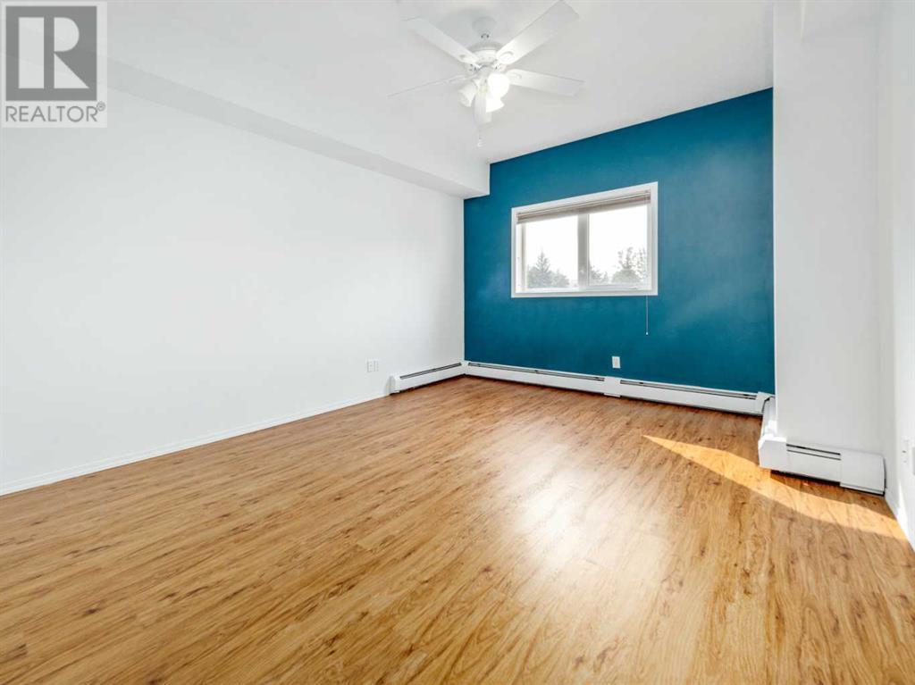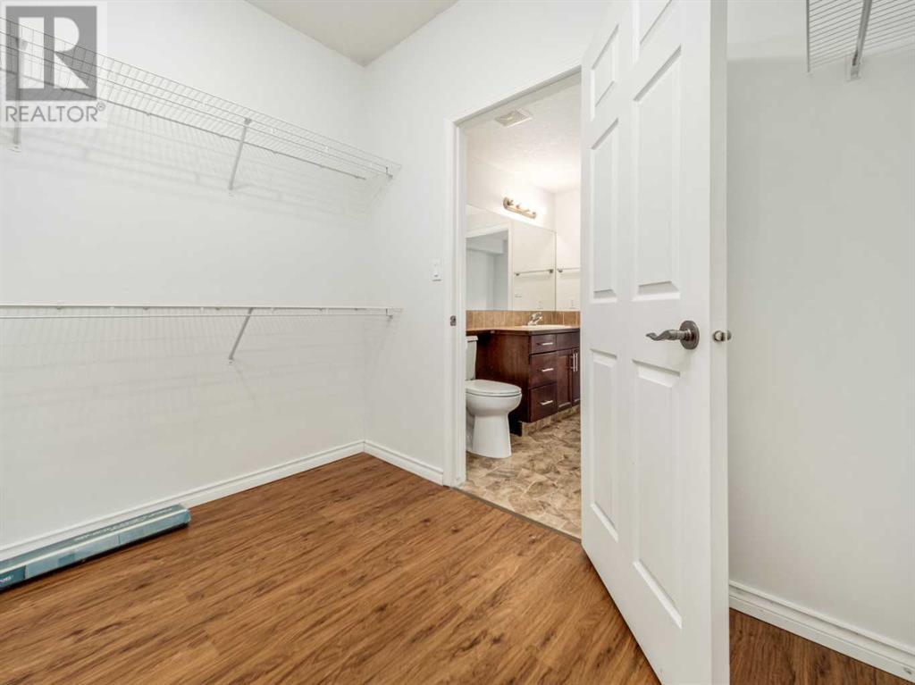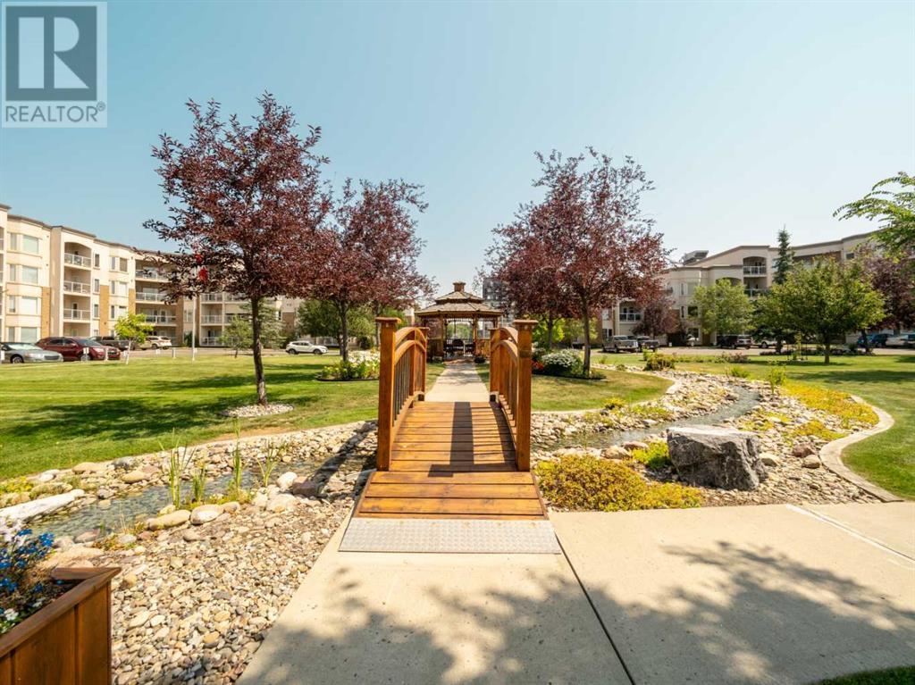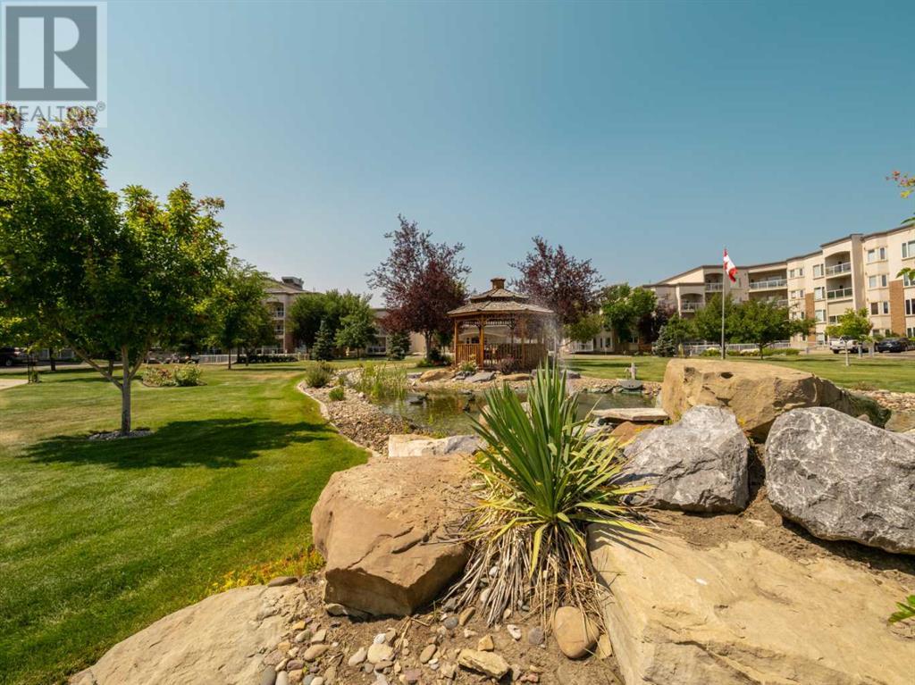170, 2020 32 Street S Lethbridge, Alberta T1K 7T9
Contact Us
Contact us for more information
$349,000Maintenance, Common Area Maintenance, Electricity, Heat, Insurance, Interior Maintenance, Ground Maintenance, Parking, Property Management, Reserve Fund Contributions, Sewer, Waste Removal, Water
$623.40 Monthly
Maintenance, Common Area Maintenance, Electricity, Heat, Insurance, Interior Maintenance, Ground Maintenance, Parking, Property Management, Reserve Fund Contributions, Sewer, Waste Removal, Water
$623.40 MonthlyCare free Living is what you will find at Sierras of The Courtyard, a premier adult condominium community 55+, main level unit has 2 bedrooms 2 bathrooms and comes complete with a separate titled parking stall located in the heated underground parking garage. Sierras is a very popular location as many residents walk to Safeway or to The Shopping plaza that are steps away. The building is well managed and the recreational activities make this condo so sought after. From craft & wood working shop, exercise room, pool. spa/steam/sauna as well as party room for special events. Whether you seek a lively social atmosphere or a peaceful retreat, Sierras has it all. Considering retirement living? This exceptional unit could be for you! (id:48985)
Property Details
| MLS® Number | A2164021 |
| Property Type | Single Family |
| Community Name | Redwood |
| Amenities Near By | Shopping |
| Community Features | Pets Not Allowed, Pets Allowed With Restrictions, Age Restrictions |
| Features | Pvc Window, No Animal Home, No Smoking Home, Guest Suite, Parking |
| Parking Space Total | 1 |
| Plan | 0812101 |
| Pool Type | Inground Pool |
Building
| Bathroom Total | 2 |
| Bedrooms Above Ground | 2 |
| Bedrooms Total | 2 |
| Amenities | Car Wash, Exercise Centre, Guest Suite, Swimming, Whirlpool |
| Appliances | Washer, Refrigerator, Range - Electric, Dishwasher, Dryer, Microwave Range Hood Combo, Window Coverings, Garage Door Opener |
| Architectural Style | Low Rise |
| Constructed Date | 2007 |
| Construction Material | Poured Concrete |
| Construction Style Attachment | Attached |
| Cooling Type | Central Air Conditioning |
| Exterior Finish | Concrete, Stucco |
| Flooring Type | Linoleum |
| Heating Type | Baseboard Heaters, Hot Water |
| Stories Total | 4 |
| Size Interior | 1,384 Ft2 |
| Total Finished Area | 1383.68 Sqft |
| Type | Apartment |
Parking
| Garage | |
| Heated Garage | |
| Underground |
Land
| Acreage | No |
| Land Amenities | Shopping |
| Size Total Text | Unknown |
| Zoning Description | C-s |
Rooms
| Level | Type | Length | Width | Dimensions |
|---|---|---|---|---|
| Main Level | 4pc Bathroom | 11.25 Ft x 5.00 Ft | ||
| Main Level | 4pc Bathroom | 8.42 Ft x 7.83 Ft | ||
| Main Level | Bedroom | 15.17 Ft x 14.00 Ft | ||
| Main Level | Dining Room | 20.00 Ft x 13.67 Ft | ||
| Main Level | Foyer | 6.17 Ft x 12.67 Ft | ||
| Main Level | Kitchen | 12.33 Ft x 10.58 Ft | ||
| Main Level | Laundry Room | 7.75 Ft x 10.25 Ft | ||
| Main Level | Living Room | 15.75 Ft x 11.17 Ft | ||
| Main Level | Primary Bedroom | 11.92 Ft x 14.92 Ft | ||
| Main Level | Other | 7.42 Ft x 7.67 Ft | ||
| Main Level | Other | 10.75 Ft x 8.17 Ft |
https://www.realtor.ca/real-estate/27393770/170-2020-32-street-s-lethbridge-redwood




















