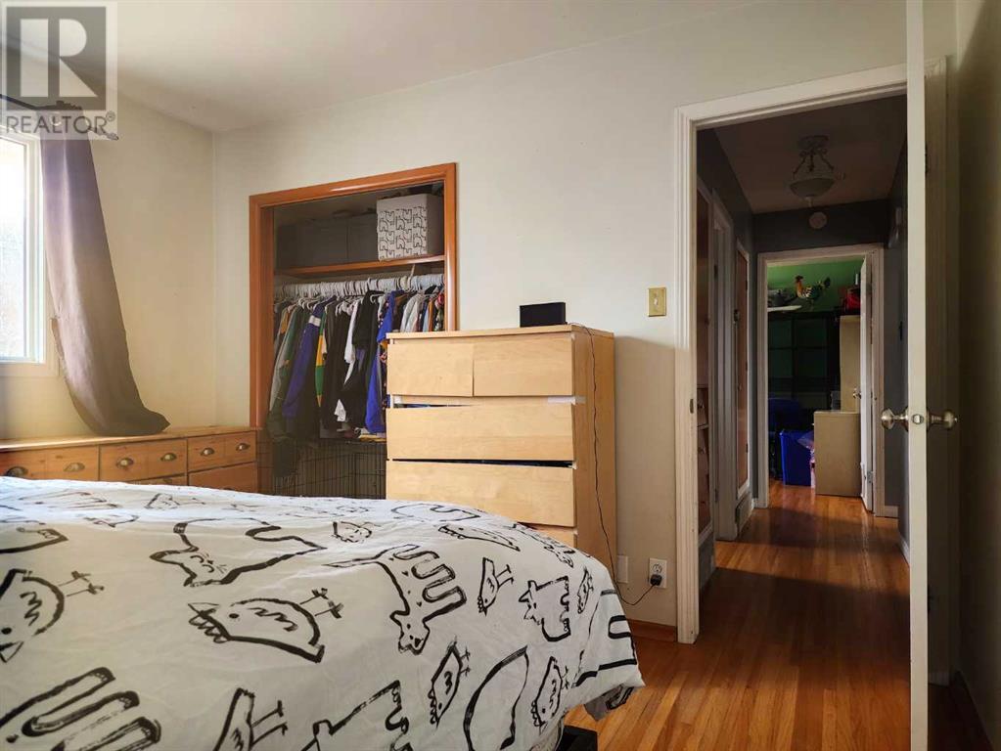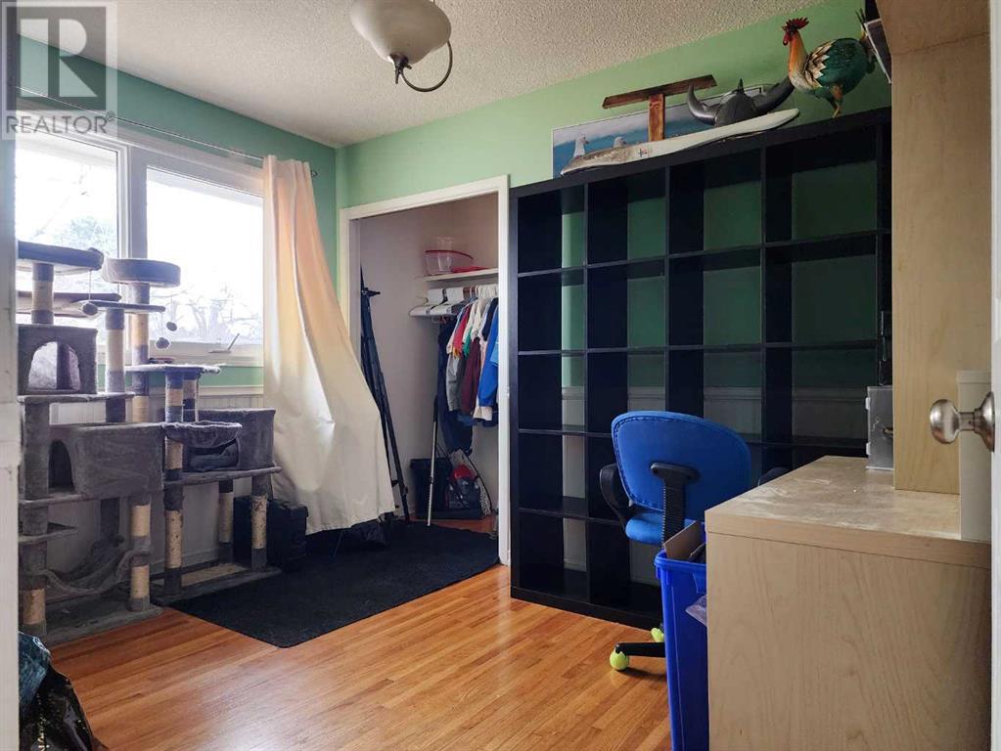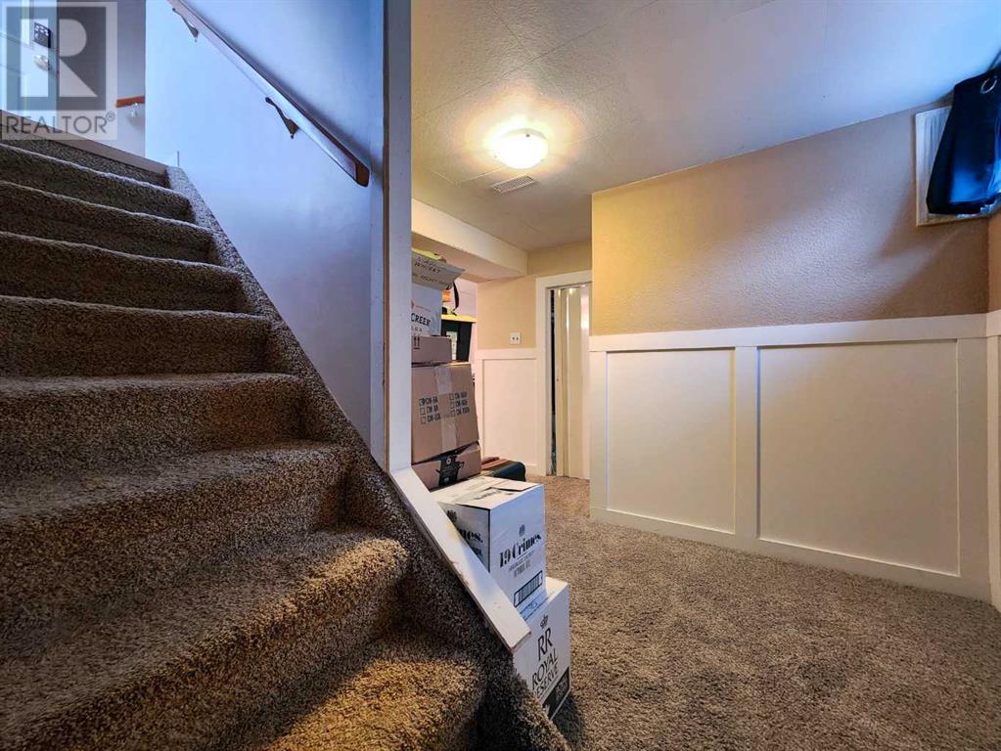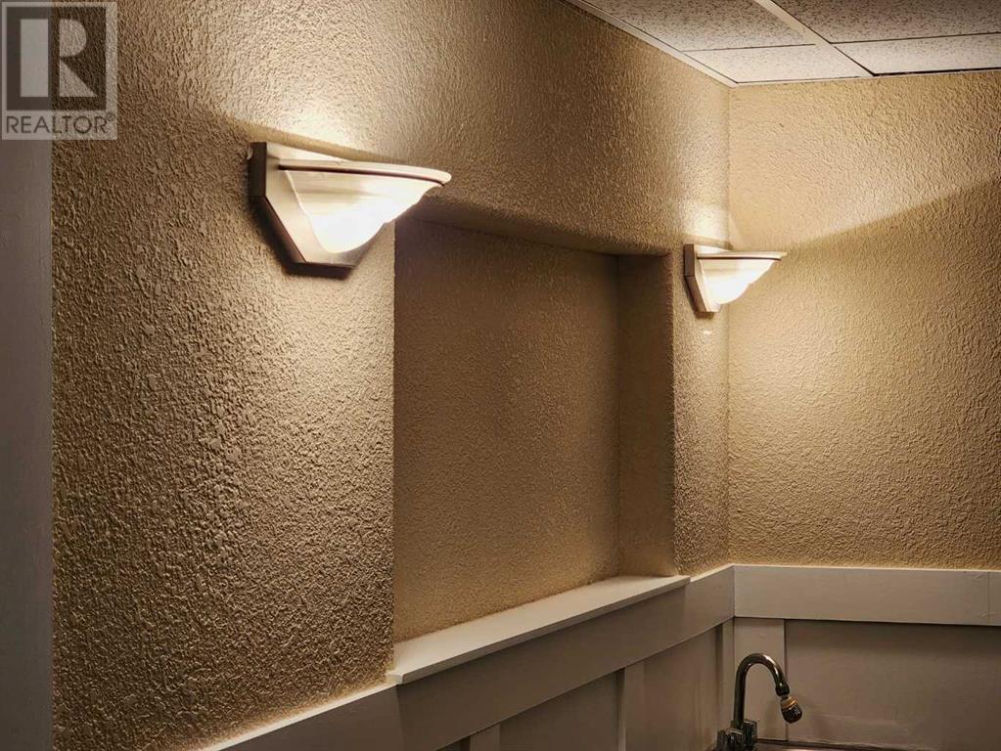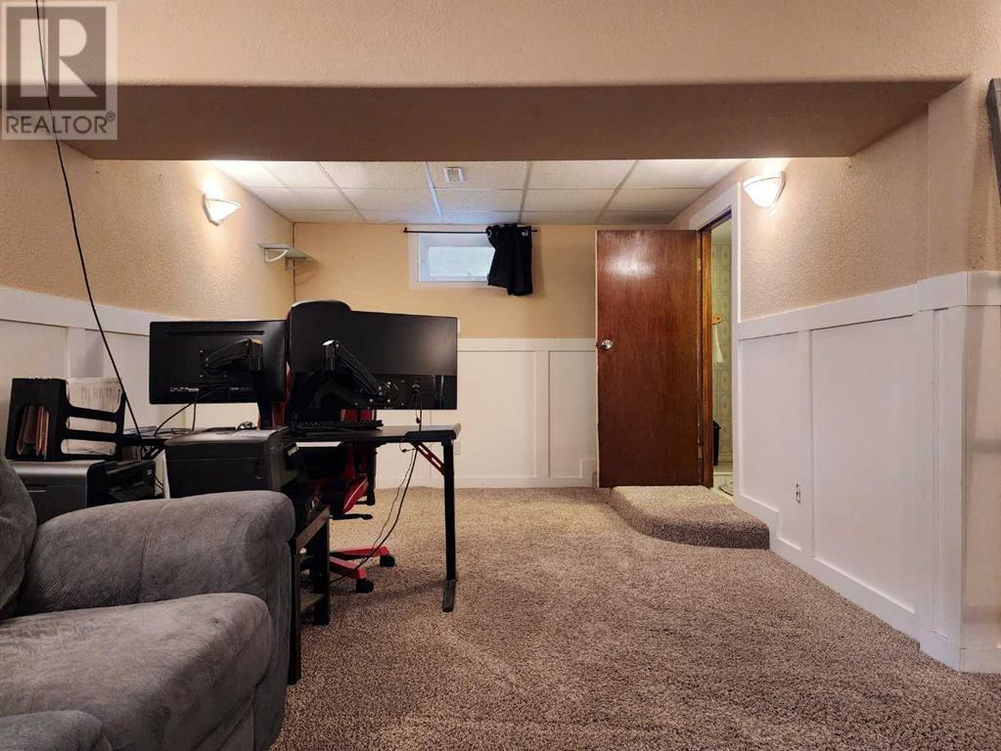2 Bedroom
2 Bathroom
881 ft2
Bungalow
None
Forced Air
Landscaped, Lawn
$334,900
Nestled in an excellent location close to the seniors' center, schools, and shopping, this charming bungalow offers both convenience and comfort. Boasting a newer furnace and updated windows, the home combines modern efficiency with timeless appeal. The property features a massive yard, perfect for outdoor activities and with ample space to construct a large garage. Inside, the updated kitchen shines with plenty of cabinets for all your storage needs. The main floor includes two spacious bedrooms, while the flooring and bathroom have been previously updated to ensure a fresh and welcoming atmosphere. Lower level is fully developed with room to add another bedroom. Affordably priced, this home is an incredible opportunity for families, first-time buyers, or anyone seeking a vibrant community setting. Make sure to check out the video tour link in additional images URL! (id:48985)
Property Details
|
MLS® Number
|
A2202773 |
|
Property Type
|
Single Family |
|
Community Name
|
Winston Churchill |
|
Amenities Near By
|
Schools, Shopping |
|
Features
|
Back Lane, Level |
|
Parking Space Total
|
3 |
|
Plan
|
3047hv |
|
Structure
|
Deck |
Building
|
Bathroom Total
|
2 |
|
Bedrooms Above Ground
|
2 |
|
Bedrooms Total
|
2 |
|
Appliances
|
Washer, Refrigerator, Dishwasher, Stove, Dryer, Window Coverings |
|
Architectural Style
|
Bungalow |
|
Basement Development
|
Finished |
|
Basement Type
|
Full (finished) |
|
Constructed Date
|
1959 |
|
Construction Material
|
Poured Concrete |
|
Construction Style Attachment
|
Detached |
|
Cooling Type
|
None |
|
Exterior Finish
|
Concrete |
|
Flooring Type
|
Carpeted |
|
Foundation Type
|
Poured Concrete |
|
Half Bath Total
|
1 |
|
Heating Fuel
|
Natural Gas |
|
Heating Type
|
Forced Air |
|
Stories Total
|
1 |
|
Size Interior
|
881 Ft2 |
|
Total Finished Area
|
881 Sqft |
|
Type
|
House |
Parking
Land
|
Acreage
|
No |
|
Fence Type
|
Fence |
|
Land Amenities
|
Schools, Shopping |
|
Landscape Features
|
Landscaped, Lawn |
|
Size Depth
|
33.53 M |
|
Size Frontage
|
16.15 M |
|
Size Irregular
|
5830.00 |
|
Size Total
|
5830 Sqft|4,051 - 7,250 Sqft |
|
Size Total Text
|
5830 Sqft|4,051 - 7,250 Sqft |
|
Zoning Description
|
R-l |
Rooms
| Level |
Type |
Length |
Width |
Dimensions |
|
Lower Level |
2pc Bathroom |
|
|
.00 Ft x .00 Ft |
|
Lower Level |
Family Room |
|
|
21.92 Ft x 25.92 Ft |
|
Main Level |
4pc Bathroom |
|
|
.00 Ft x .00 Ft |
|
Main Level |
Bedroom |
|
|
11.50 Ft x 10.08 Ft |
|
Main Level |
Dining Room |
|
|
7.58 Ft x 6.67 Ft |
|
Main Level |
Kitchen |
|
|
11.33 Ft x 15.92 Ft |
|
Main Level |
Living Room |
|
|
11.33 Ft x 17.00 Ft |
|
Main Level |
Primary Bedroom |
|
|
11.50 Ft x 11.67 Ft |
https://www.realtor.ca/real-estate/28029775/1709-13-avenue-n-lethbridge-winston-churchill












