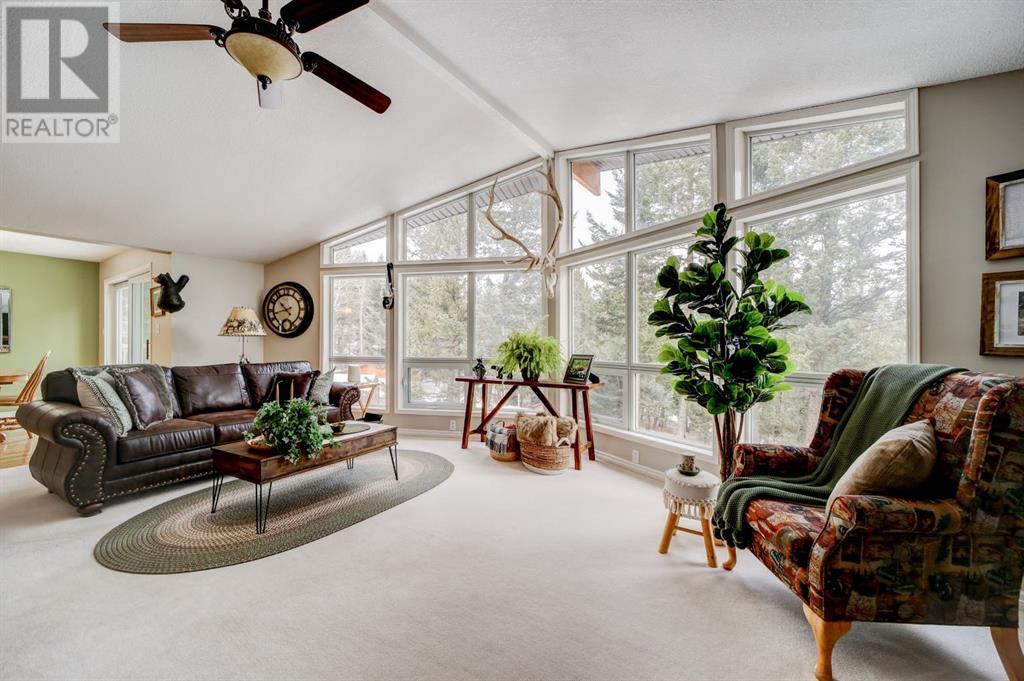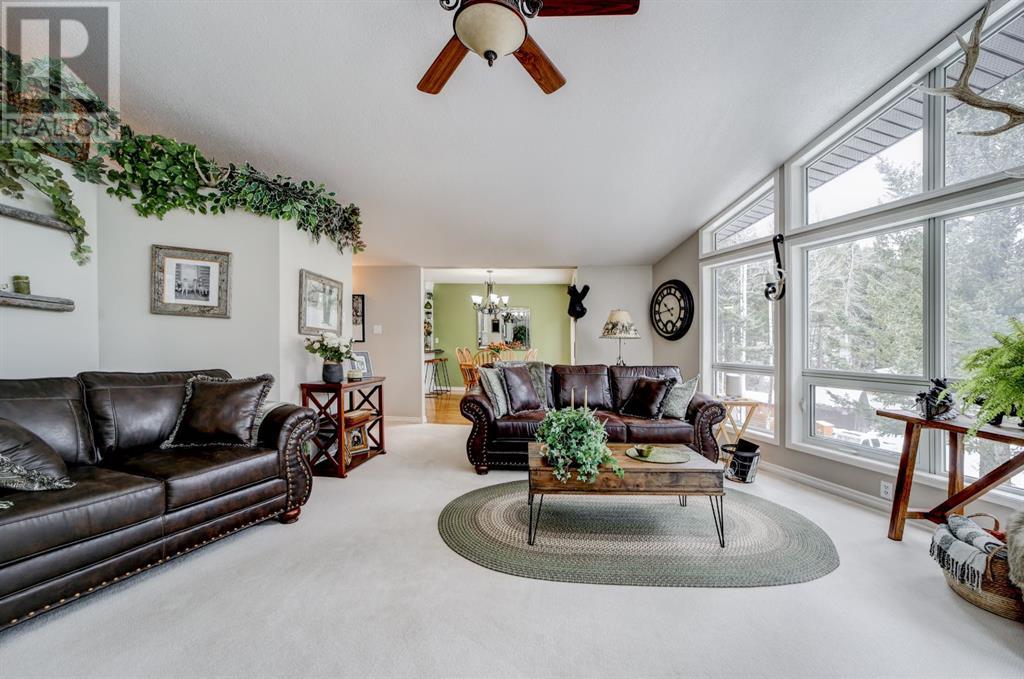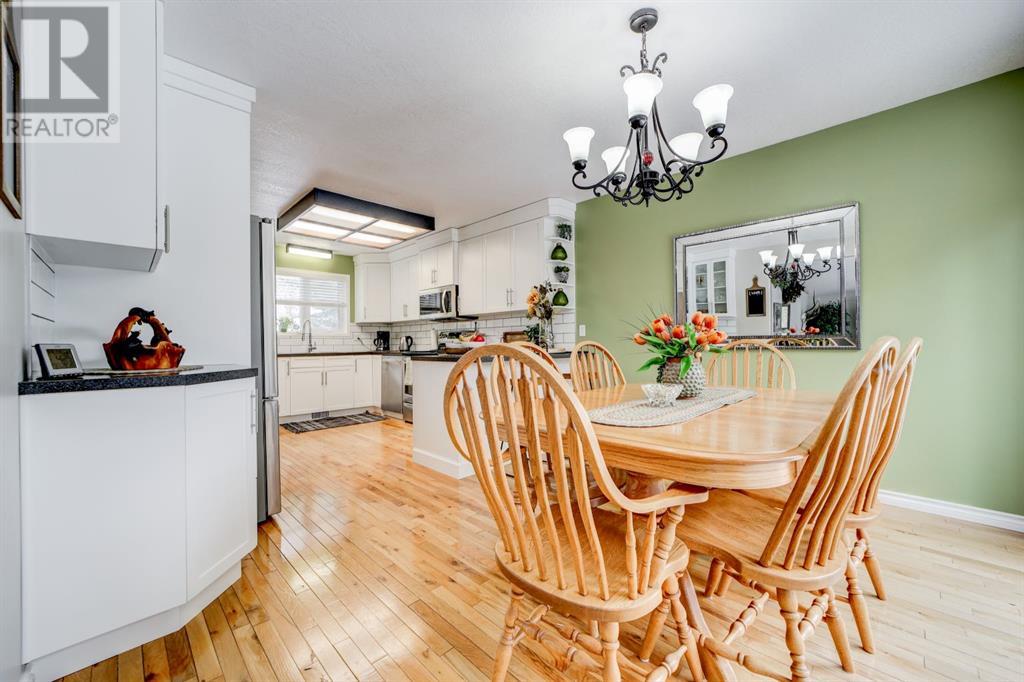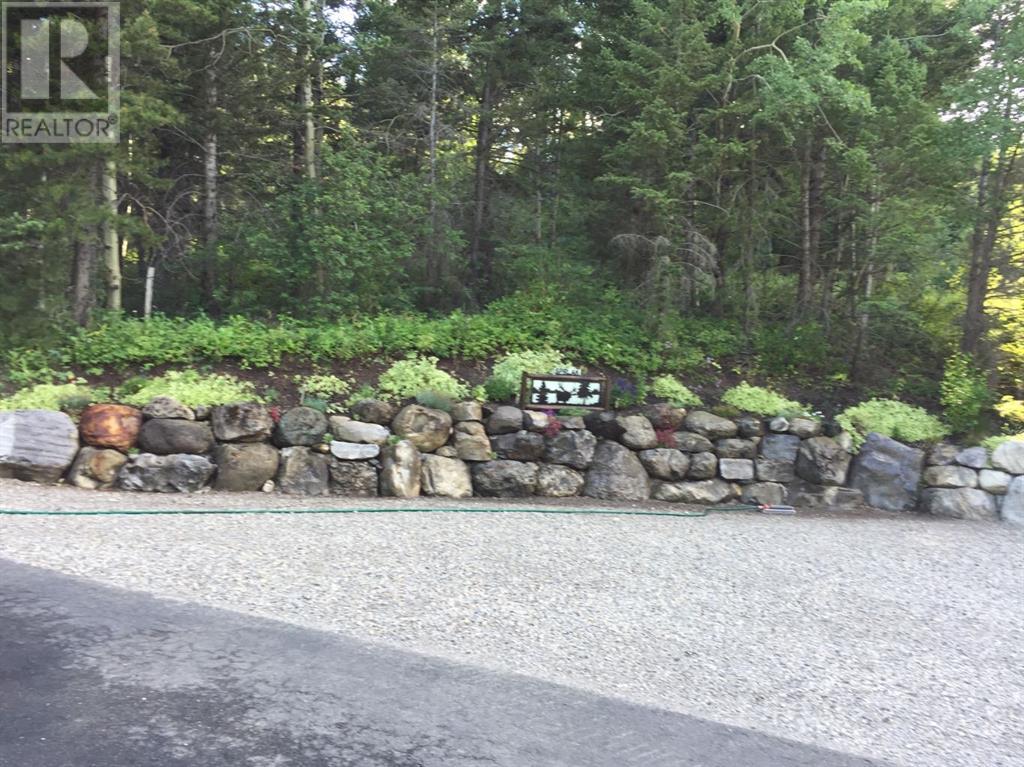4 Bedroom
3 Bathroom
1,388 ft2
Fireplace
Central Air Conditioning
Other, Forced Air
Acreage
Lawn, Underground Sprinkler
$974,000
This stunning 4-bedroom, 3-bathroom home sits on 5.29 acres, offering the perfect blend of comfort and convenience. With 1388 sq. feet of main floor living space, including a full finished walk out basement, this home is ideal for growing families, rental income or those seeking extra room. The basement is fully equipped to be easily suited, with a separate entry, plumbing, and 220-volt electrical for a kitchen. The property also boasts a triple detached heated garage, underground sprinklers, air conditioning, and a newer kitchen with modern finishes. Additional highlights include main floor laundry, both a front and back deck to enjoy outdoor living, a seasonal pond, and paved driveway! This home is a must-see! (id:48985)
Property Details
|
MLS® Number
|
A2203405 |
|
Property Type
|
Single Family |
|
Amenities Near By
|
Golf Course |
|
Community Features
|
Golf Course Development, Fishing |
|
Features
|
Treed, Pvc Window |
|
Plan
|
8211290 |
|
Structure
|
Deck |
Building
|
Bathroom Total
|
3 |
|
Bedrooms Above Ground
|
2 |
|
Bedrooms Below Ground
|
2 |
|
Bedrooms Total
|
4 |
|
Appliances
|
Refrigerator, Dishwasher, Oven, Freezer, Microwave Range Hood Combo, Garage Door Opener, Satellite Dish Related Hardware, Washer & Dryer |
|
Basement Development
|
Finished |
|
Basement Type
|
Full (finished) |
|
Constructed Date
|
1990 |
|
Construction Style Attachment
|
Detached |
|
Cooling Type
|
Central Air Conditioning |
|
Exterior Finish
|
Stone, Stucco |
|
Fireplace Present
|
Yes |
|
Fireplace Total
|
2 |
|
Flooring Type
|
Carpeted, Hardwood |
|
Foundation Type
|
Poured Concrete |
|
Heating Type
|
Other, Forced Air |
|
Stories Total
|
2 |
|
Size Interior
|
1,388 Ft2 |
|
Total Finished Area
|
1388.2 Sqft |
|
Type
|
House |
|
Utility Water
|
Well |
Parking
|
Garage
|
|
|
Heated Garage
|
|
|
Detached Garage
|
3 |
Land
|
Acreage
|
Yes |
|
Fence Type
|
Not Fenced |
|
Land Amenities
|
Golf Course |
|
Landscape Features
|
Lawn, Underground Sprinkler |
|
Sewer
|
Septic Field, Septic Tank |
|
Size Irregular
|
5.29 |
|
Size Total
|
5.29 Ac|5 - 9.99 Acres |
|
Size Total Text
|
5.29 Ac|5 - 9.99 Acres |
|
Zoning Description
|
Gcr-1 |
Rooms
| Level |
Type |
Length |
Width |
Dimensions |
|
Lower Level |
4pc Bathroom |
|
|
.00 Ft x .00 Ft |
|
Lower Level |
Bedroom |
|
|
10.67 Ft x 13.00 Ft |
|
Lower Level |
Bedroom |
|
|
8.58 Ft x 13.00 Ft |
|
Lower Level |
Other |
|
|
14.42 Ft x 11.50 Ft |
|
Lower Level |
Bonus Room |
|
|
23.08 Ft x 23.00 Ft |
|
Lower Level |
Storage |
|
|
7.67 Ft x 11.58 Ft |
|
Lower Level |
Storage |
|
|
9.33 Ft x 4.50 Ft |
|
Lower Level |
Furnace |
|
|
9.42 Ft x 8.67 Ft |
|
Main Level |
3pc Bathroom |
|
|
.00 Ft x .00 Ft |
|
Main Level |
4pc Bathroom |
|
|
.00 Ft x .00 Ft |
|
Main Level |
Bedroom |
|
|
11.42 Ft x 11.25 Ft |
|
Main Level |
Dining Room |
|
|
10.25 Ft x 11.67 Ft |
|
Main Level |
Kitchen |
|
|
12.67 Ft x 11.67 Ft |
|
Main Level |
Living Room |
|
|
19.33 Ft x 23.00 Ft |
|
Main Level |
Primary Bedroom |
|
|
11.42 Ft x 13.67 Ft |
https://www.realtor.ca/real-estate/28039180/1709-east-hillcrest-drive-hillcrest


















































