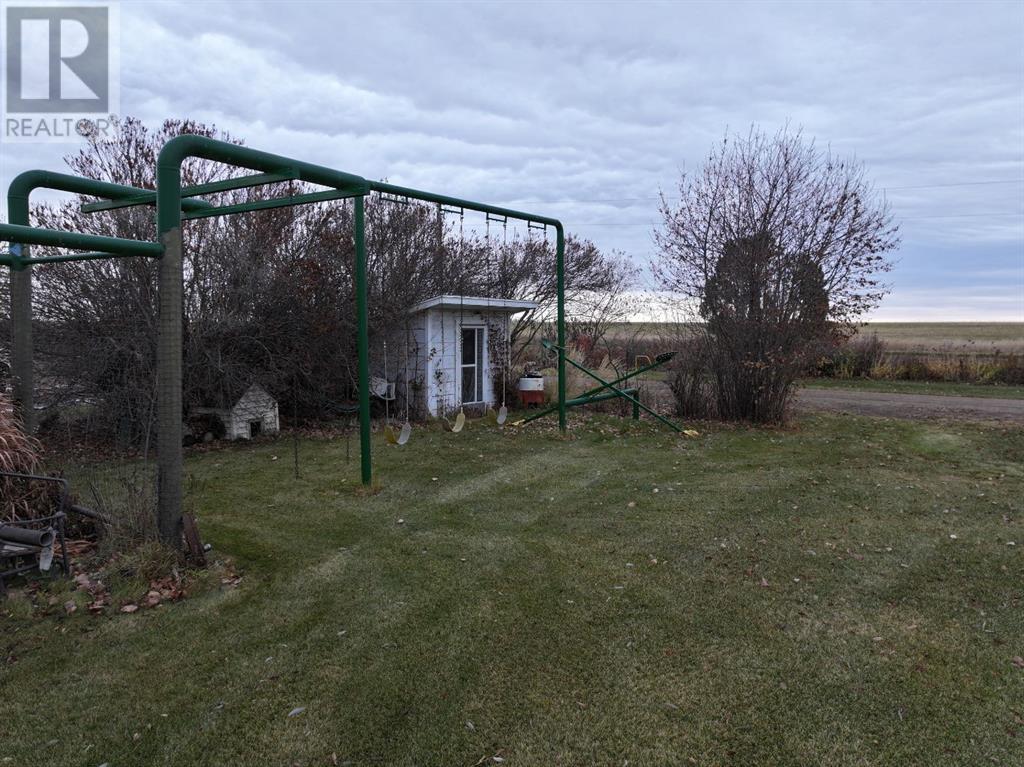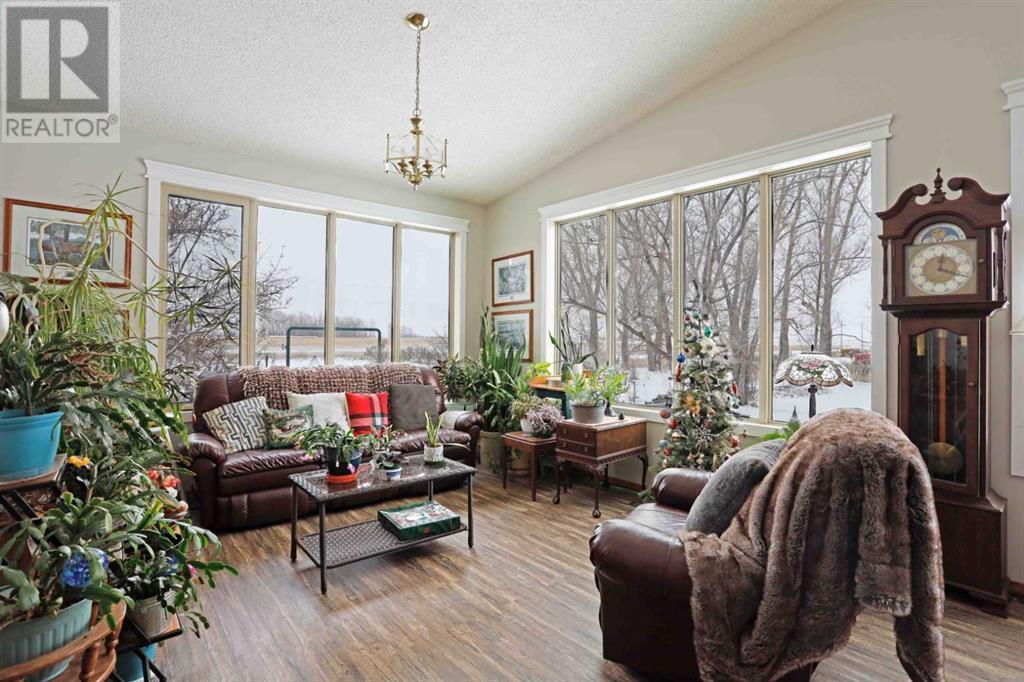5 Bedroom
2 Bathroom
1,977 ft2
Bi-Level
Central Air Conditioning
Forced Air
Acreage
$670,000
This beautifully renovated 1,976 sqft. country home, original owner, built in 1988, seamlessly blends rustic charm with modern updates. Over the past five years, thoughtful renovations have enhanced both style and functionality. The exterior boasts new triple-pane windows, doors, and siding (2020), improving insulation and curb appeal. Inside, durable vinyl plank flooring flows throughout, complemented by elegant quartz kitchen countertops (2021).Outdoor living is a delight with composite wood decks and updated railings (2021/2022). Comfort is ensured year-round with full air conditioning, while 6-inch walls and additional exterior insulation provide energy efficiency. Essential upgrades include a new water pressure pump (2020) and fully updated septic system (2020).A spacious 40’ x 80’ heated, insulated shop with bathroom, featuring a concrete floor, overhead door, new siding and roof (2020), offers ample space for work or storing Semi trucks. However, electrical updates are recommended.Inside, the upper level includes three bedrooms and a full bathroom. The partially finished basement adds two more bedrooms, a bathroom with a jacuzzi tub, basic kitchen setup with a gas stove and plumbing. Large living room, cold room and storage. A laundry room is equipped for a gas dryer hookup for added convenience.Water is supplied via a 5,000-gallon cistern with water delivery, Newell regional water in place but is not connected to the cistern. Outdoor electric controls can be accessed from inside the kitchen and primary bedroom for added ease.Available for possession on June 1, 2025, this beautifully landscaped property is surrounded by mature trees, shrubs, and vibrant gardens, creating a serene oasis. Offering the perfect mix of modern amenities and country charm, this home is an ideal retreat for those seeking peaceful living with all the comforts of today. 16 minute drive to Brooks. (id:48985)
Property Details
|
MLS® Number
|
A2180656 |
|
Property Type
|
Single Family |
|
Features
|
Pvc Window |
|
Structure
|
Deck, Dog Run - Fenced In |
Building
|
Bathroom Total
|
2 |
|
Bedrooms Above Ground
|
3 |
|
Bedrooms Below Ground
|
2 |
|
Bedrooms Total
|
5 |
|
Appliances
|
Refrigerator, Dishwasher, Stove, Washer & Dryer |
|
Architectural Style
|
Bi-level |
|
Basement Development
|
Partially Finished |
|
Basement Type
|
Full (partially Finished) |
|
Constructed Date
|
1988 |
|
Construction Style Attachment
|
Detached |
|
Cooling Type
|
Central Air Conditioning |
|
Exterior Finish
|
Vinyl Siding |
|
Fire Protection
|
Alarm System |
|
Flooring Type
|
Vinyl Plank |
|
Foundation Type
|
Wood |
|
Heating Fuel
|
Natural Gas |
|
Heating Type
|
Forced Air |
|
Stories Total
|
1 |
|
Size Interior
|
1,977 Ft2 |
|
Total Finished Area
|
1976.52 Sqft |
|
Type
|
House |
|
Utility Water
|
Cistern |
Parking
Land
|
Acreage
|
Yes |
|
Fence Type
|
Partially Fenced |
|
Sewer
|
Septic System |
|
Size Irregular
|
3.62 |
|
Size Total
|
3.62 Ac|2 - 4.99 Acres |
|
Size Total Text
|
3.62 Ac|2 - 4.99 Acres |
|
Zoning Description
|
Country Residential |
Rooms
| Level |
Type |
Length |
Width |
Dimensions |
|
Basement |
4pc Bathroom |
|
|
13.17 Ft x 10.58 Ft |
|
Basement |
Bedroom |
|
|
9.42 Ft x 14.00 Ft |
|
Basement |
Bedroom |
|
|
13.17 Ft x 12.17 Ft |
|
Basement |
Kitchen |
|
|
13.50 Ft x 15.33 Ft |
|
Basement |
Recreational, Games Room |
|
|
26.25 Ft x 27.00 Ft |
|
Basement |
Storage |
|
|
13.17 Ft x 10.25 Ft |
|
Basement |
Workshop |
|
|
9.42 Ft x 17.33 Ft |
|
Main Level |
4pc Bathroom |
|
|
7.00 Ft x 7.42 Ft |
|
Main Level |
Primary Bedroom |
|
|
11.33 Ft x 15.92 Ft |
|
Main Level |
Bedroom |
|
|
11.50 Ft x 10.67 Ft |
|
Main Level |
Bedroom |
|
|
11.50 Ft x 11.83 Ft |
|
Main Level |
Dining Room |
|
|
10.75 Ft x 17.67 Ft |
|
Main Level |
Family Room |
|
|
12.50 Ft x 14.83 Ft |
|
Main Level |
Foyer |
|
|
11.83 Ft x 6.00 Ft |
|
Main Level |
Kitchen |
|
|
12.17 Ft x 12.25 Ft |
|
Main Level |
Laundry Room |
|
|
11.33 Ft x 7.58 Ft |
|
Main Level |
Living Room |
|
|
13.58 Ft x 27.08 Ft |
|
Main Level |
Other |
|
|
10.75 Ft x 9.08 Ft |
https://www.realtor.ca/real-estate/27682361/172010-r-r-140-rural-newell-county-of






































