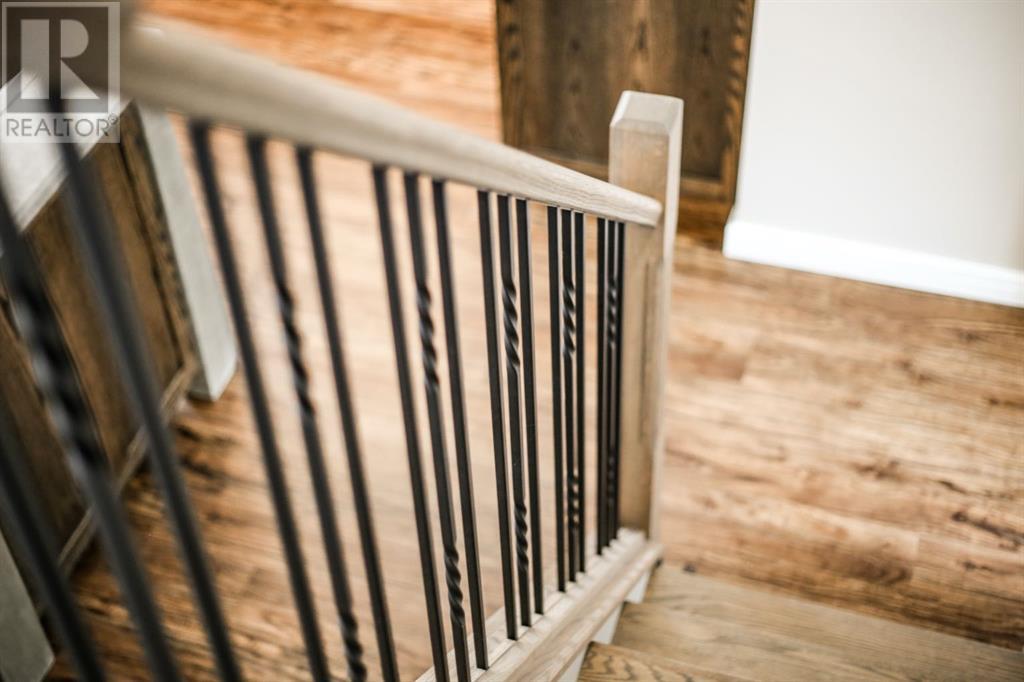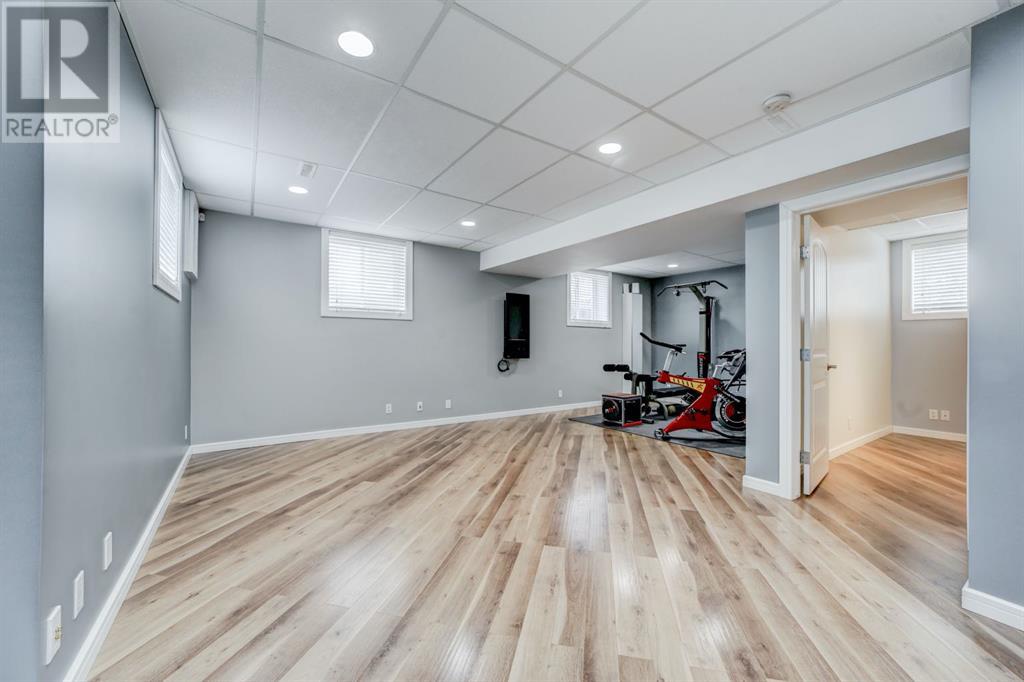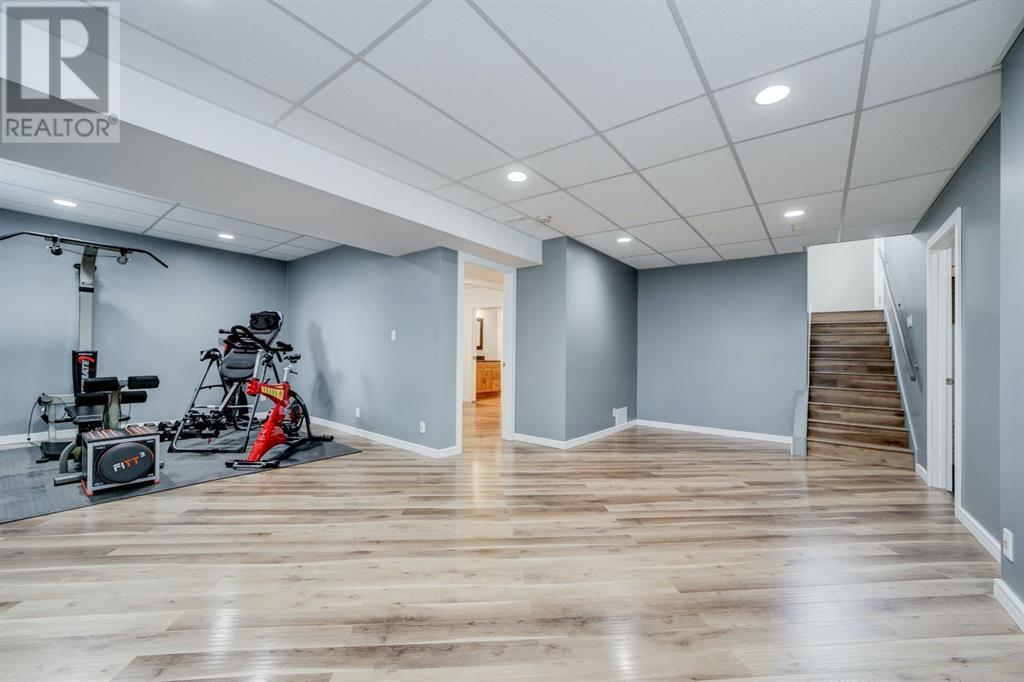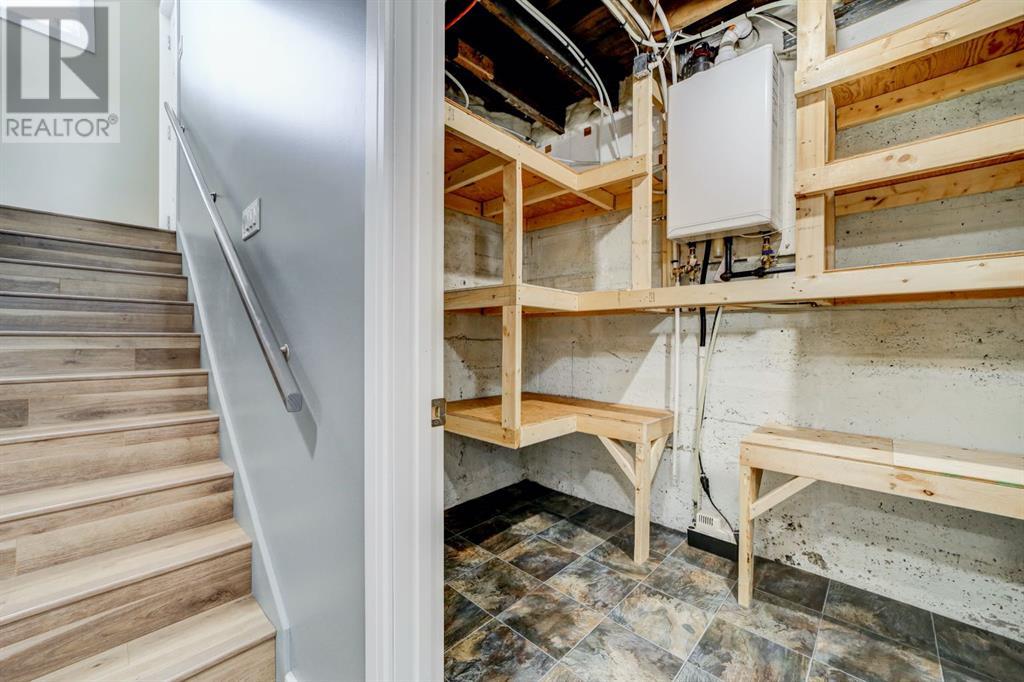3 Bedroom
3 Bathroom
875.32 sqft
Fireplace
None
Forced Air
$499,000
Welcome to the Crowsnest Pass. This beautiful 1.5 storey home has been completely renovated top to bottom with over 1600 sq. ft of living space. Centrally located in the heart of Blairmore with close proximity to the middle school, ski hill, bike park, playground and all other town amenities, this location is excellent. Main floor features and open plan, full bath, laundry, living room, bedroom and french patio doors to access the deck and privately fenced back yard. The upper level is not included in the RMS measurments but features an Alpine style bedroom and den. The fully developed lower level houses the master bedroom, ensuite, family room (with gym space) along with a large storage area. Custom features throughout the home include coffered kitchen ceilings, new windows, doors, moulding and the list goes on. Oversize single detached garage with private back yard complete this must see home. All appliances included +hot water on demand and immediate possession is available. (id:48985)
Property Details
|
MLS® Number
|
A2125063 |
|
Property Type
|
Single Family |
|
Amenities Near By
|
Golf Course, Park, Playground, Recreation Nearby |
|
Community Features
|
Golf Course Development, Lake Privileges, Fishing |
|
Features
|
Back Lane, French Door, No Smoking Home, Level |
|
Parking Space Total
|
5 |
|
Plan
|
2933aa |
|
Structure
|
Deck |
|
View Type
|
View |
Building
|
Bathroom Total
|
3 |
|
Bedrooms Above Ground
|
2 |
|
Bedrooms Below Ground
|
1 |
|
Bedrooms Total
|
3 |
|
Appliances
|
Refrigerator, Range - Electric, Dishwasher, Microwave, Hood Fan, Window Coverings, Washer & Dryer, Water Heater - Tankless |
|
Basement Development
|
Finished |
|
Basement Type
|
Full (finished) |
|
Constructed Date
|
1935 |
|
Construction Style Attachment
|
Detached |
|
Cooling Type
|
None |
|
Fireplace Present
|
Yes |
|
Fireplace Total
|
1 |
|
Flooring Type
|
Laminate, Linoleum |
|
Foundation Type
|
Poured Concrete |
|
Half Bath Total
|
1 |
|
Heating Fuel
|
Natural Gas |
|
Heating Type
|
Forced Air |
|
Stories Total
|
1 |
|
Size Interior
|
875.32 Sqft |
|
Total Finished Area
|
875.32 Sqft |
|
Type
|
House |
Parking
|
Garage
|
|
|
Heated Garage
|
|
|
Other
|
|
|
R V
|
|
|
Detached Garage
|
1 |
Land
|
Acreage
|
No |
|
Fence Type
|
Partially Fenced |
|
Land Amenities
|
Golf Course, Park, Playground, Recreation Nearby |
|
Size Depth
|
35.05 M |
|
Size Frontage
|
15.24 M |
|
Size Irregular
|
5750.00 |
|
Size Total
|
5750 Sqft|4,051 - 7,250 Sqft |
|
Size Total Text
|
5750 Sqft|4,051 - 7,250 Sqft |
|
Zoning Description
|
R1 |
Rooms
| Level |
Type |
Length |
Width |
Dimensions |
|
Second Level |
Bedroom |
|
|
12.00 Ft x 7.08 Ft |
|
Lower Level |
3pc Bathroom |
|
|
.00 Ft x .00 Ft |
|
Lower Level |
Cold Room |
|
|
11.42 Ft x 5.75 Ft |
|
Lower Level |
Primary Bedroom |
|
|
14.33 Ft x 10.75 Ft |
|
Lower Level |
Family Room |
|
|
24.00 Ft x 22.50 Ft |
|
Lower Level |
Furnace |
|
|
5.17 Ft x 5.33 Ft |
|
Main Level |
Other |
|
|
8.00 Ft x 5.00 Ft |
|
Main Level |
Other |
|
|
18.50 Ft x 14.58 Ft |
|
Main Level |
2pc Bathroom |
|
|
.00 Ft x .00 Ft |
|
Main Level |
Laundry Room |
|
|
10.83 Ft x 6.00 Ft |
|
Main Level |
4pc Bathroom |
|
|
.00 Ft x .00 Ft |
|
Main Level |
Bedroom |
|
|
12.58 Ft x 8.83 Ft |
|
Main Level |
Living Room |
|
|
17.58 Ft x 11.58 Ft |
Utilities
|
Electricity
|
Connected |
|
Natural Gas
|
Connected |
|
Sewer
|
Connected |
|
Water
|
Connected |
https://www.realtor.ca/real-estate/26810829/1729-129-street-blairmore










































