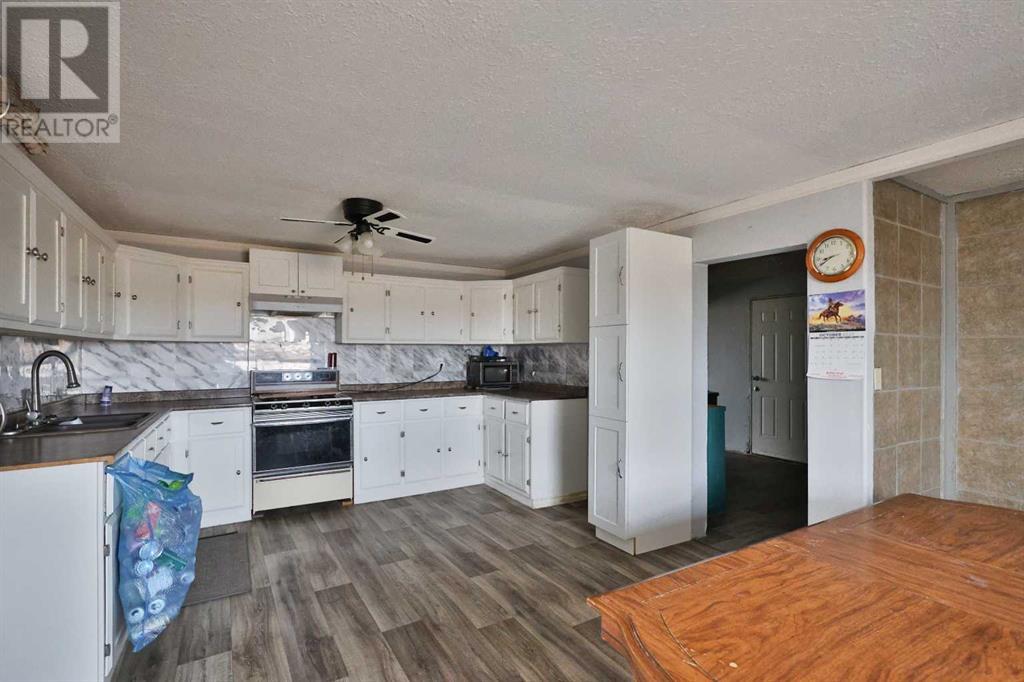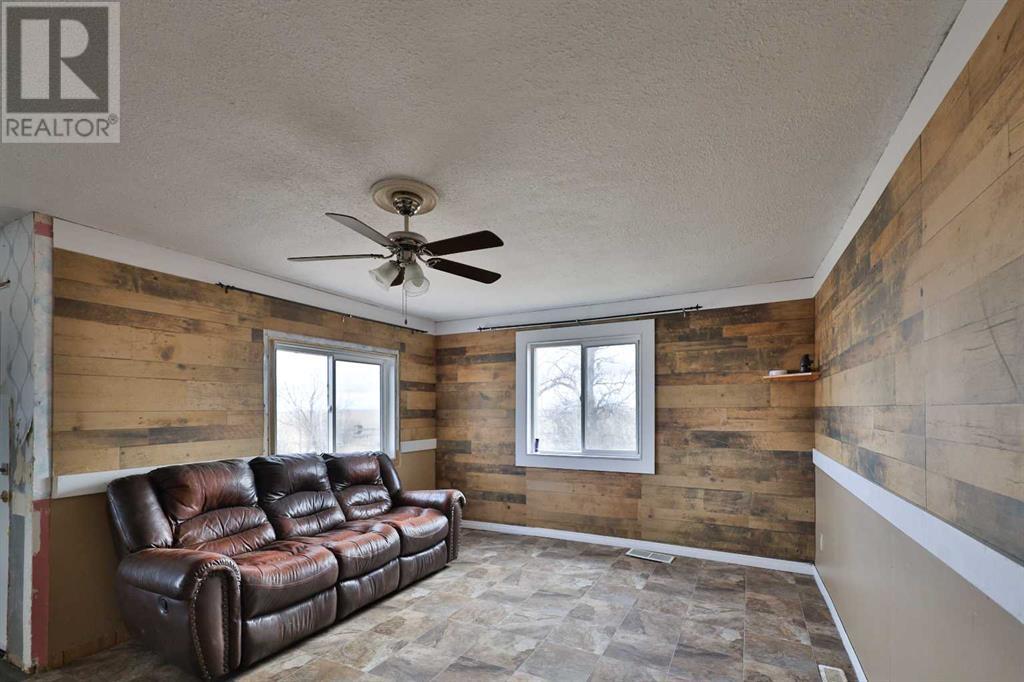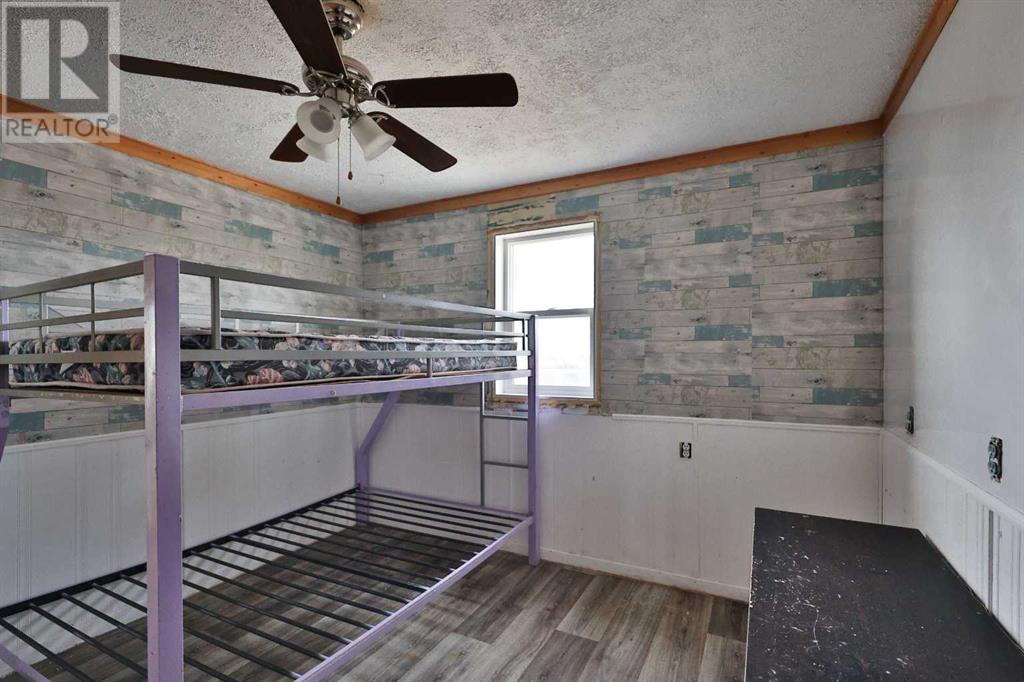3 Bedroom
1 Bathroom
1266.03 sqft
Bungalow
Fireplace
None
Forced Air
Acreage
$275,000
Located just a few minutes from the village of Warner, this 4.99 acre acreage provides you for the space, privacy, and tranquility you have been searching for! With three good-sized bedrooms, one full bathroom, lots of storage space in the basement, attached storage building, and shop, this acreage is any hobby farmer’s dream! If you’re looking to have some animals, plant a garden, utilize a shop for cars or other projects, and have a small family this is the place for you! The main level has an updated kitchen, large living room, and a cozy wood burning stove. The basement is partially finished with another bedroom, utility area, and lots of space for you to create a family room. If you’re looking for a home with lots of great potential, look no further! Call your REALTOR® and book your showing today! (id:48985)
Property Details
|
MLS® Number
|
A2179156 |
|
Property Type
|
Single Family |
|
Neigbourhood
|
Rural Warner No. 5 |
|
Structure
|
Deck |
Building
|
Bathroom Total
|
1 |
|
Bedrooms Above Ground
|
3 |
|
Bedrooms Total
|
3 |
|
Appliances
|
Stove |
|
Architectural Style
|
Bungalow |
|
Basement Development
|
Partially Finished |
|
Basement Type
|
Partial (partially Finished) |
|
Constructed Date
|
1945 |
|
Construction Style Attachment
|
Detached |
|
Cooling Type
|
None |
|
Exterior Finish
|
Vinyl Siding |
|
Fireplace Present
|
Yes |
|
Fireplace Total
|
1 |
|
Flooring Type
|
Laminate, Linoleum, Tile |
|
Foundation Type
|
Poured Concrete |
|
Heating Type
|
Forced Air |
|
Stories Total
|
1 |
|
Size Interior
|
1266.03 Sqft |
|
Total Finished Area
|
1266.03 Sqft |
|
Type
|
House |
|
Utility Water
|
Cistern |
Parking
Land
|
Acreage
|
Yes |
|
Fence Type
|
Fence |
|
Sewer
|
Septic Field, Septic Tank |
|
Size Depth
|
78.33 M |
|
Size Frontage
|
24.38 M |
|
Size Irregular
|
4.99 |
|
Size Total
|
4.99 Ac|2 - 4.99 Acres |
|
Size Total Text
|
4.99 Ac|2 - 4.99 Acres |
|
Zoning Description
|
Cr |
Rooms
| Level |
Type |
Length |
Width |
Dimensions |
|
Basement |
Bonus Room |
|
|
15.50 Ft x 10.75 Ft |
|
Basement |
Recreational, Games Room |
|
|
8.50 Ft x 17.67 Ft |
|
Basement |
Furnace |
|
|
10.67 Ft x 14.92 Ft |
|
Main Level |
4pc Bathroom |
|
|
7.42 Ft x 7.42 Ft |
|
Main Level |
Other |
|
|
8.25 Ft x 9.92 Ft |
|
Main Level |
Bedroom |
|
|
10.92 Ft x 9.50 Ft |
|
Main Level |
Bedroom |
|
|
10.58 Ft x 10.42 Ft |
|
Main Level |
Bedroom |
|
|
10.67 Ft x 10.17 Ft |
|
Main Level |
Dining Room |
|
|
7.33 Ft x 16.00 Ft |
|
Main Level |
Foyer |
|
|
7.50 Ft x 6.75 Ft |
|
Main Level |
Kitchen |
|
|
12.92 Ft x 12.67 Ft |
|
Main Level |
Living Room |
|
|
12.42 Ft x 17.83 Ft |
|
Main Level |
Storage |
|
|
4.75 Ft x 6.58 Ft |
https://www.realtor.ca/real-estate/27666110/173038-twp-rd-5-4-rural-warner-no-5-county-of


























