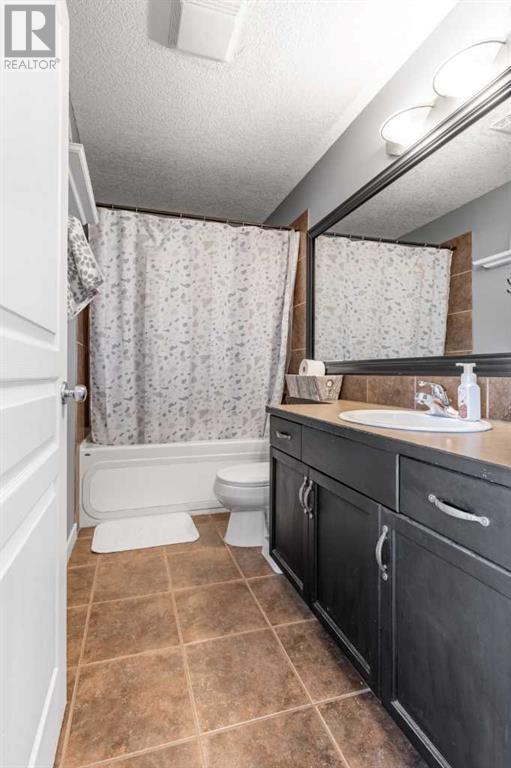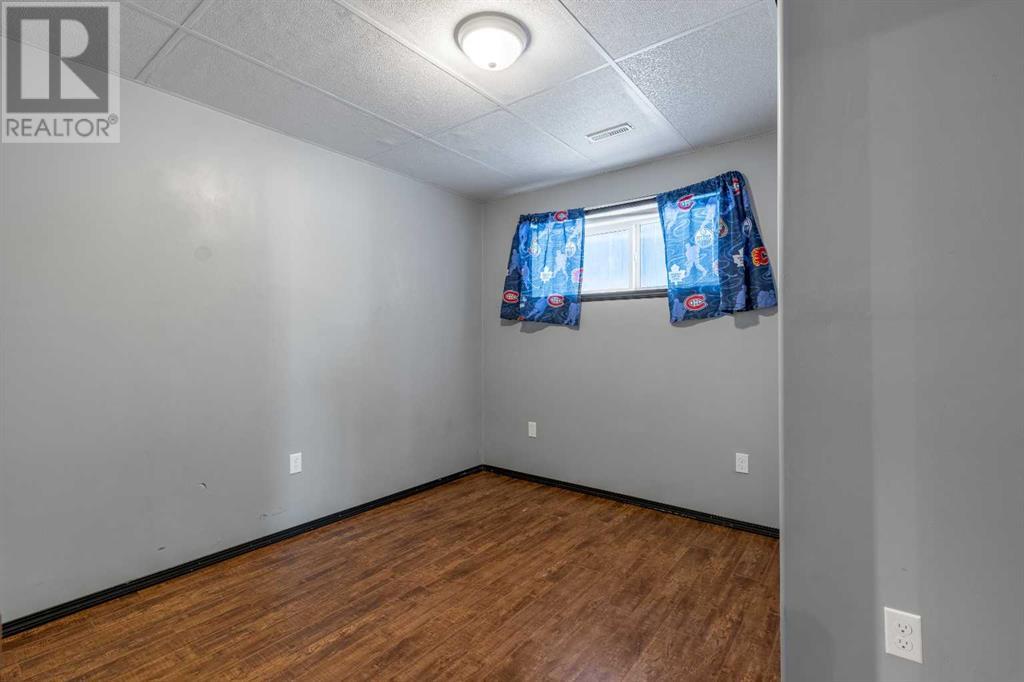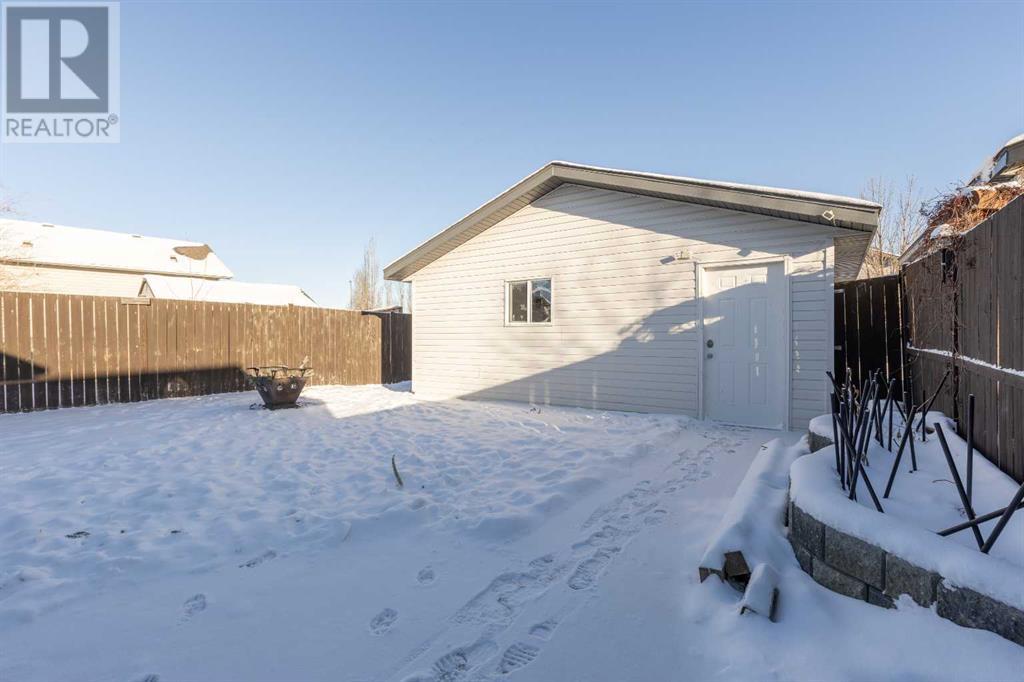4 Bedroom
2 Bathroom
914 sqft
Bi-Level
Central Air Conditioning
Forced Air
Landscaped
$425,000
This is a property you won’t want to miss out on! Thoughtfully maintained, turn-key, conveniently located and a fantastic opportunity for you! A fully finished bi-level in West Highlands with double detached garage and additional front parking pad - perfect for a busy multi-vehicle household! The main floor has soaring vaulted ceilings and an open concept living, dining and kitchen space with an island. Easy access to the deck and a pantry make up the rest of the kitchen area. 2 bedrooms share the main floor along with a 4 piece bathroom! The primary includes dual closets - enough for two! The basement hosts a large family room flanked with laundry room, 3 piece bathroom and yet another 2 bedrooms! This one won’t last long - with great access and a family friendly neighborhood, you can’t go wrong! (id:48985)
Property Details
|
MLS® Number
|
A2193631 |
|
Property Type
|
Single Family |
|
Community Name
|
West Highlands |
|
Amenities Near By
|
Park, Playground, Shopping, Water Nearby |
|
Community Features
|
Lake Privileges |
|
Features
|
Back Lane, Closet Organizers |
|
Parking Space Total
|
4 |
|
Plan
|
0414578 |
|
Structure
|
Deck |
Building
|
Bathroom Total
|
2 |
|
Bedrooms Above Ground
|
2 |
|
Bedrooms Below Ground
|
2 |
|
Bedrooms Total
|
4 |
|
Appliances
|
Refrigerator, Dishwasher, Stove, Hood Fan, Window Coverings, Garage Door Opener, Washer & Dryer |
|
Architectural Style
|
Bi-level |
|
Basement Development
|
Finished |
|
Basement Type
|
Full (finished) |
|
Constructed Date
|
2005 |
|
Construction Material
|
Wood Frame |
|
Construction Style Attachment
|
Detached |
|
Cooling Type
|
Central Air Conditioning |
|
Exterior Finish
|
Vinyl Siding |
|
Flooring Type
|
Tile, Vinyl |
|
Foundation Type
|
Poured Concrete |
|
Heating Type
|
Forced Air |
|
Size Interior
|
914 Sqft |
|
Total Finished Area
|
914 Sqft |
|
Type
|
House |
Parking
|
Detached Garage
|
2 |
|
Parking Pad
|
|
Land
|
Acreage
|
No |
|
Fence Type
|
Fence |
|
Land Amenities
|
Park, Playground, Shopping, Water Nearby |
|
Landscape Features
|
Landscaped |
|
Size Depth
|
35.05 M |
|
Size Frontage
|
11.28 M |
|
Size Irregular
|
4069.00 |
|
Size Total
|
4069 Sqft|4,051 - 7,250 Sqft |
|
Size Total Text
|
4069 Sqft|4,051 - 7,250 Sqft |
|
Zoning Description
|
R-sl |
Rooms
| Level |
Type |
Length |
Width |
Dimensions |
|
Basement |
3pc Bathroom |
|
|
8.83 Ft x 5.00 Ft |
|
Basement |
Recreational, Games Room |
|
|
16.58 Ft x 16.33 Ft |
|
Basement |
Bedroom |
|
|
10.00 Ft x 13.08 Ft |
|
Basement |
Bedroom |
|
|
10.08 Ft x 11.00 Ft |
|
Basement |
Furnace |
|
|
8.83 Ft x 13.58 Ft |
|
Main Level |
4pc Bathroom |
|
|
9.42 Ft x 5.08 Ft |
|
Main Level |
Kitchen |
|
|
11.42 Ft x 9.50 Ft |
|
Main Level |
Living Room |
|
|
11.08 Ft x 17.08 Ft |
|
Main Level |
Dining Room |
|
|
11.42 Ft x 5.92 Ft |
|
Main Level |
Primary Bedroom |
|
|
13.00 Ft x 12.00 Ft |
|
Main Level |
Bedroom |
|
|
9.42 Ft x 13.17 Ft |
https://www.realtor.ca/real-estate/27918915/176-aberdeen-road-w-lethbridge-west-highlands



















































